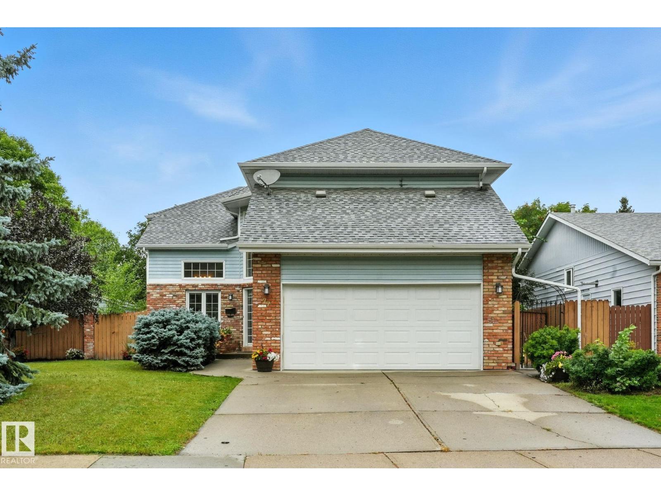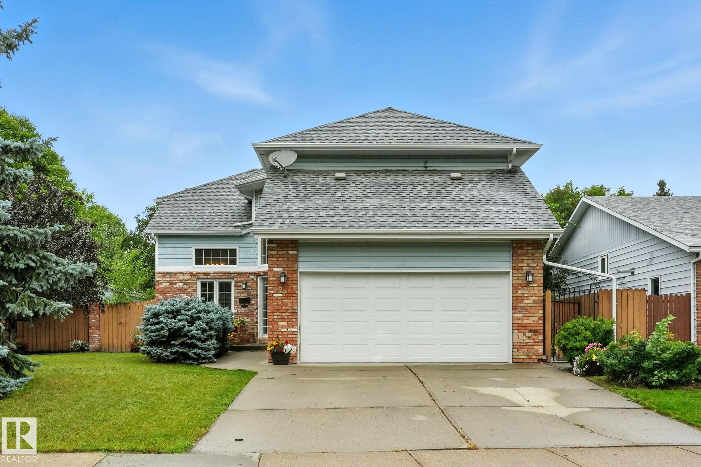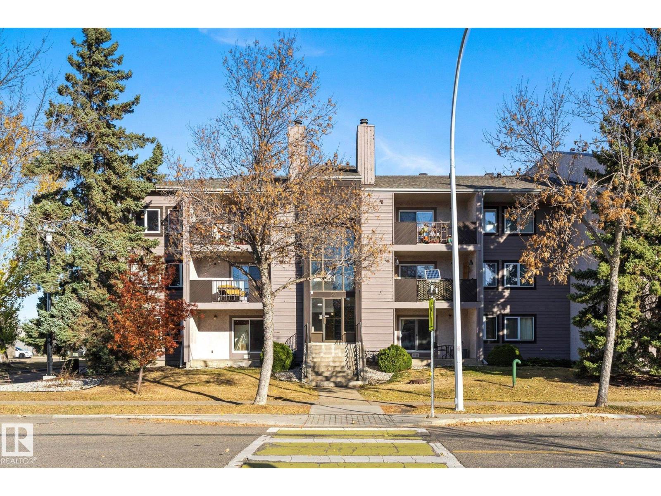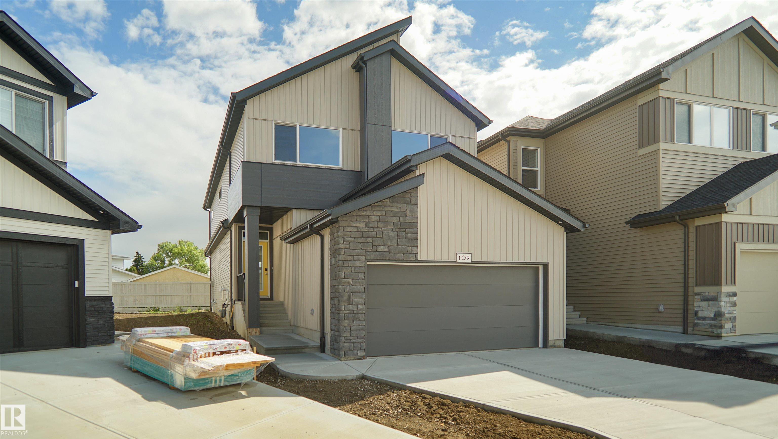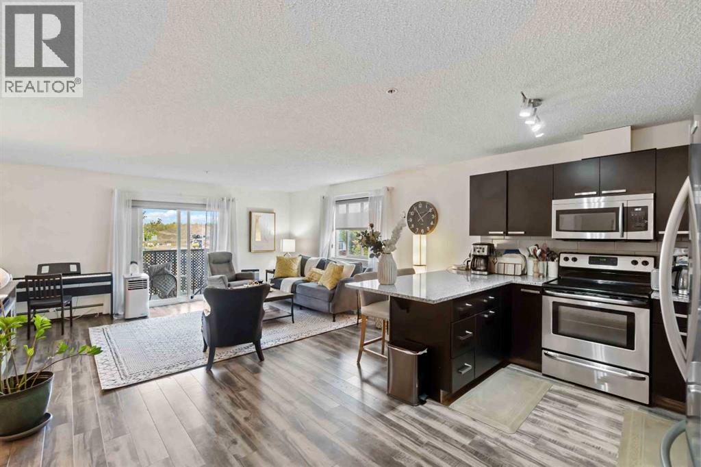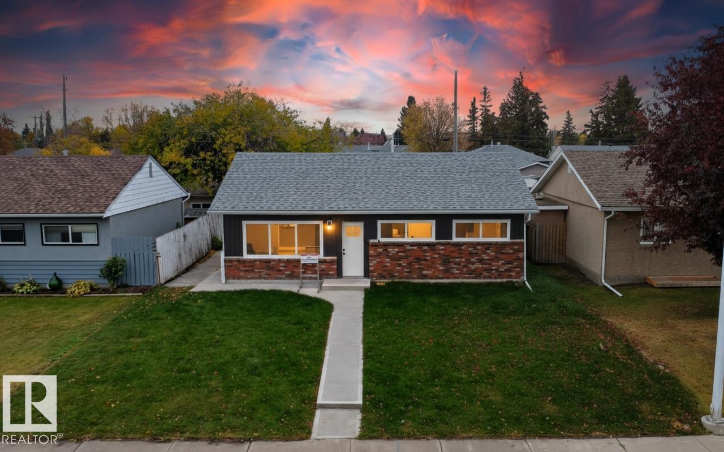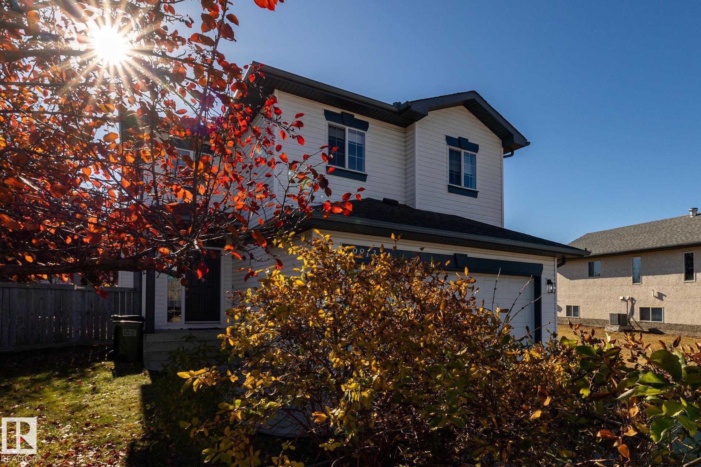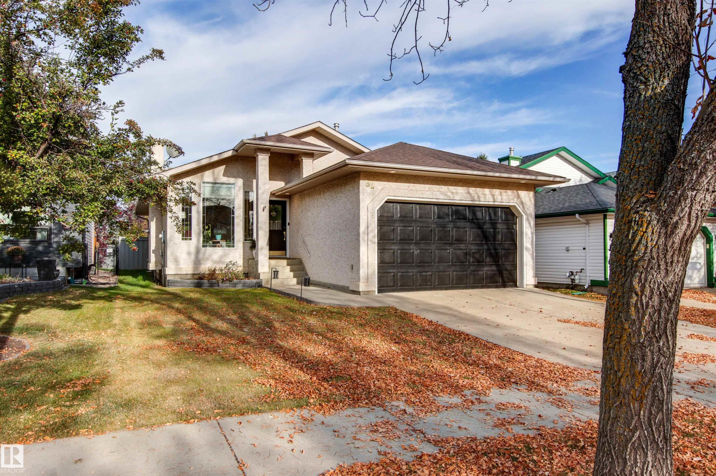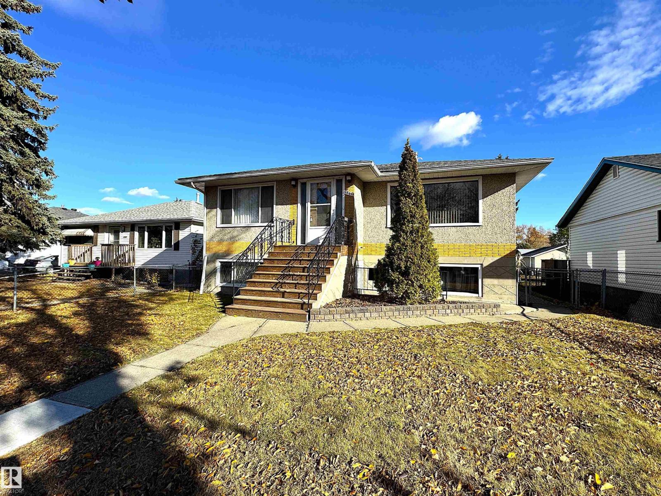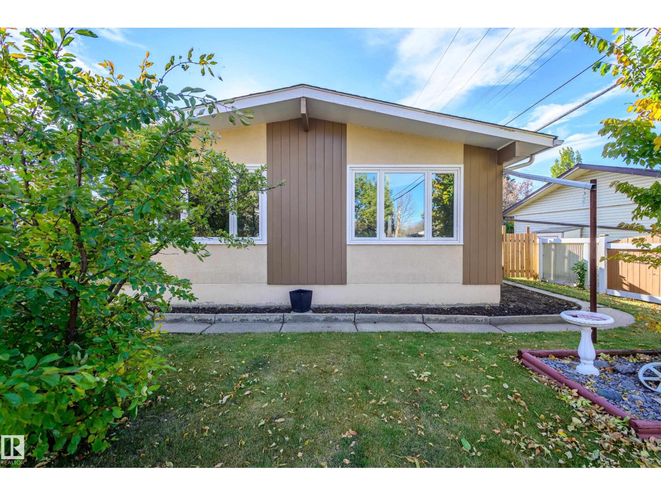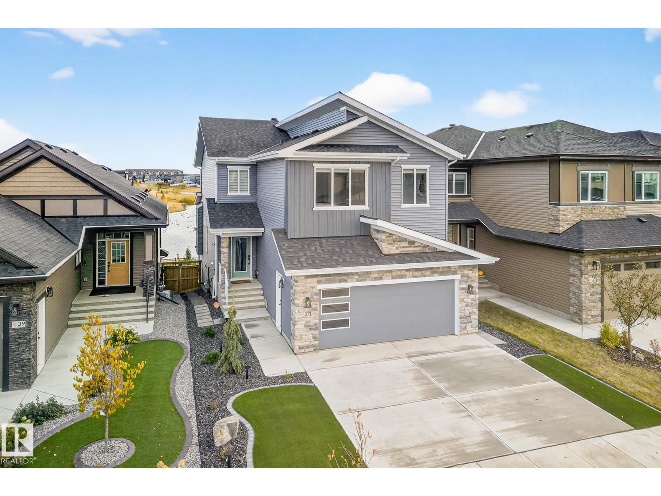- Houseful
- AB
- St. Albert
- Lacombe Park
- 9 Lacroix Cl Close
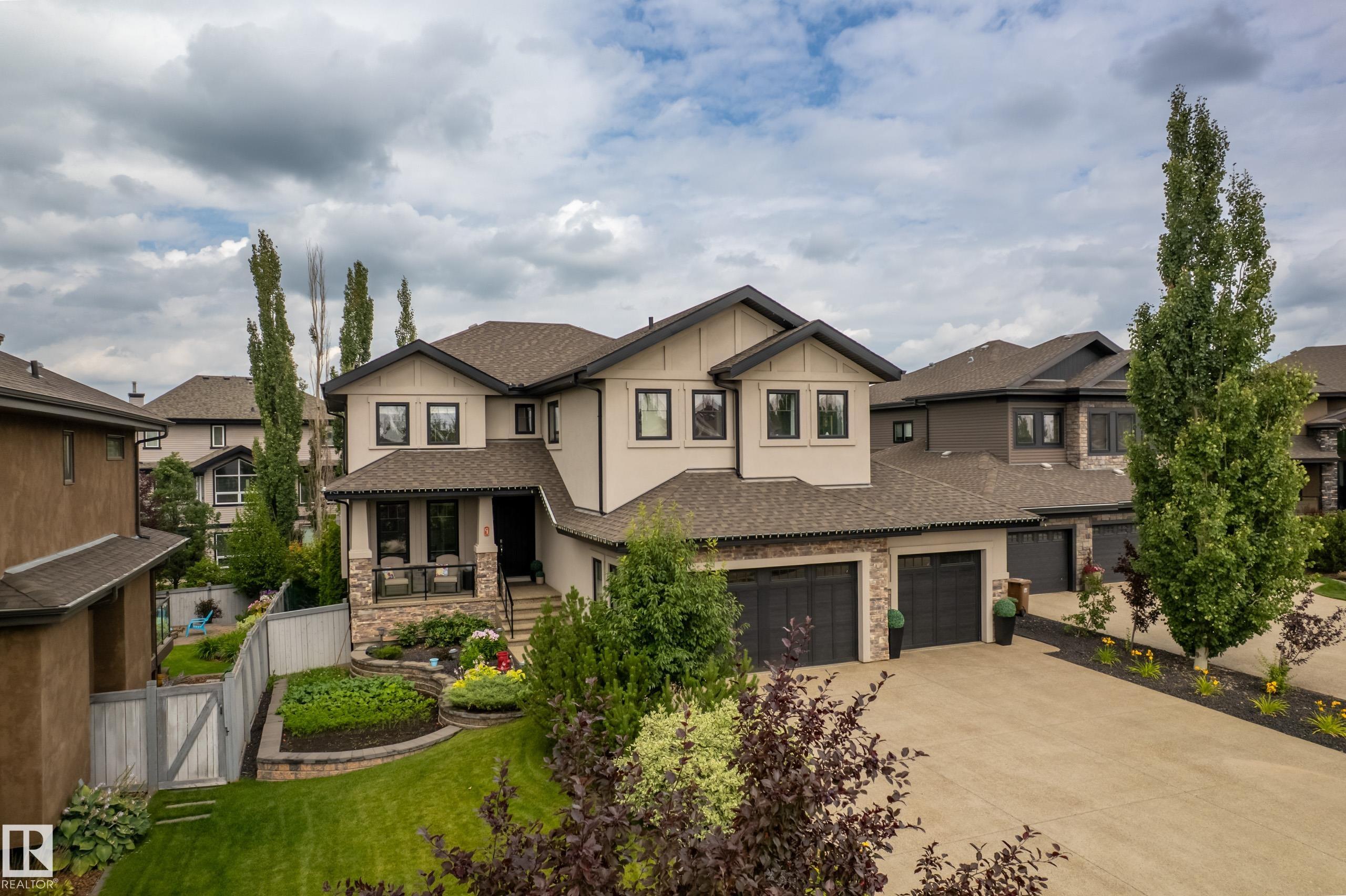
Highlights
Description
- Home value ($/Sqft)$431/Sqft
- Time on Houseful59 days
- Property typeResidential
- Style2 storey
- Neighbourhood
- Median school Score
- Year built2012
- Mortgage payment
Executive Masterpiece! Nestled on a very sought after private cul-de-sac in St. Albert, this BEAUTIFUL CUSTOM BUILT EXECUTIVE FAMILY HOME is luxury at its finest. The exterior shines with raised garden beds and an oversized 70’ driveway offering unlimited parking.Inside, discover 5 bedrooms, 4.5 baths (including 3 ensuites upstairs), soaring ceilings, exotic hardwood, and walls of windows flooding the home with natural light. No upgrade spared - Remote Blinds, Sonos Surround Sound, Crystal Fireplace, Undercabinet Lighting and much more!The Executive Chefs Kitchen features two islands, high-end built-in appliances, a walk-through pantry, and access to a covered deck. Downstairs, the fully finished walkout basement boasts a spacious rec room and a deluxe sports bar. The primary suite includes a spa-inspired bath/shower and a full WALK IN CLOSET w/ISLAND! Add in a Heated 4-bay garage with epoxy floors and this home truly must be seen to be appreciated!
Home overview
- Heat type Forced air-2, natural gas
- Foundation Concrete perimeter
- Roof Asphalt shingles
- Exterior features Cul-de-sac, fenced, flat site, golf nearby, landscaped, no back lane, playground nearby, schools, shopping nearby
- Has garage (y/n) Yes
- Parking desc Heated, over sized, quad or more attached, triple garage attached
- # full baths 4
- # half baths 1
- # total bathrooms 5.0
- # of above grade bedrooms 5
- Flooring Carpet, hardwood
- Appliances Air conditioning-central, dryer, garage control, garage opener, hood fan, stove-gas, washer, window coverings, refrigerators-two, dishwasher-two, garage heater, hot tub
- Has fireplace (y/n) Yes
- Interior features Ensuite bathroom
- Community features Air conditioner, ceiling 9 ft., deck, hot tub, parking-extra, sprinkler sys-underground, walkout basement, natural gas bbq hookup, 9 ft. basement ceiling
- Area St. albert
- Zoning description Zone 24
- Directions E021533
- Lot desc Irregular
- Basement information Full, finished
- Building size 3200
- Mls® # E4454370
- Property sub type Single family residence
- Status Active
- Virtual tour
- Other room 2 26.3m X 15m
- Kitchen room 20.6m X 16.1m
- Other room 4 11.1m X 11.1m
- Bedroom 3 10.3m X 11.9m
- Other room 3 11.2m X 8.1m
- Bonus room 10.9m X 16.3m
- Bedroom 2 10.9m X 11.3m
- Other room 1 13.1m X 12.1m
- Master room 18.2m X 14.2m
- Bedroom 4 10.2m X 14m
- Living room 18.1m X 16.1m
Level: Main - Family room Level: Main
- Dining room 15.9m X 11.1m
Level: Main
- Listing type identifier Idx

$-3,680
/ Month

