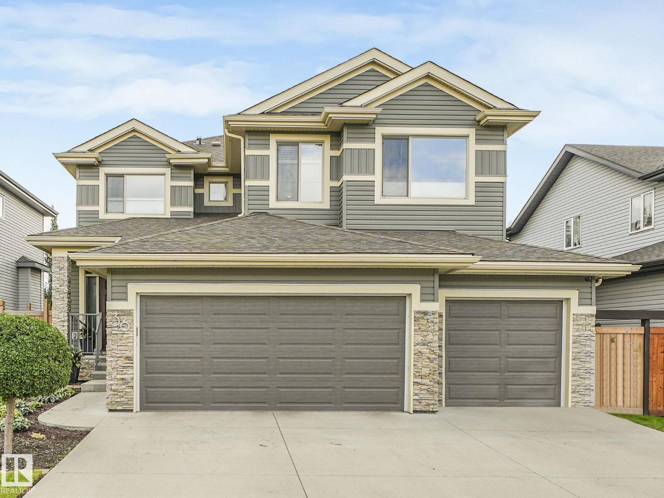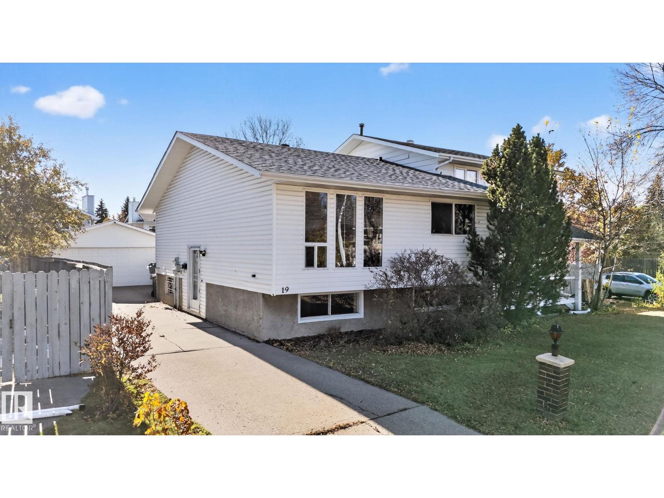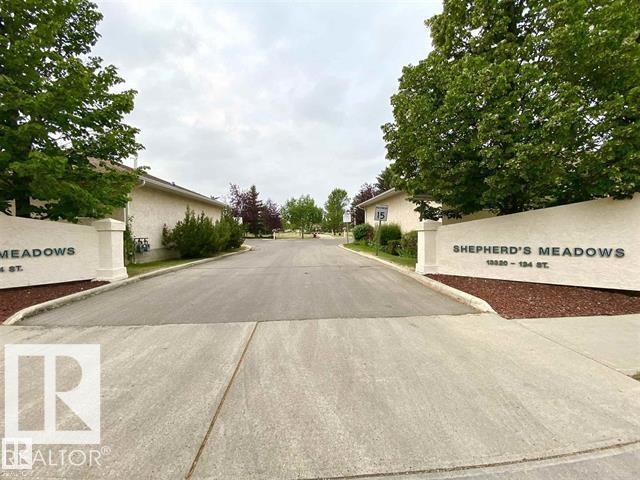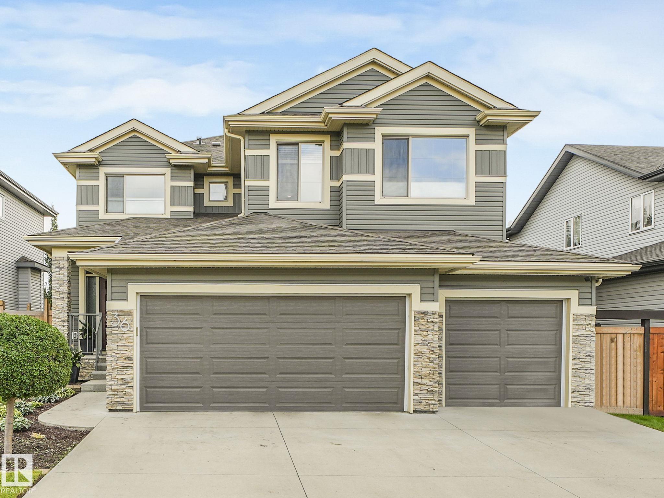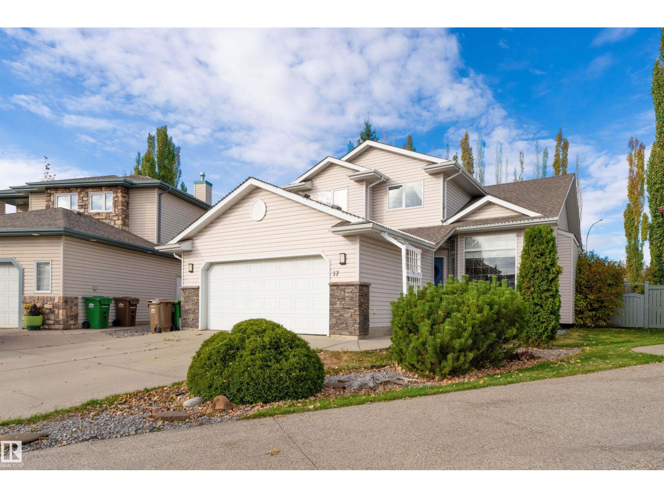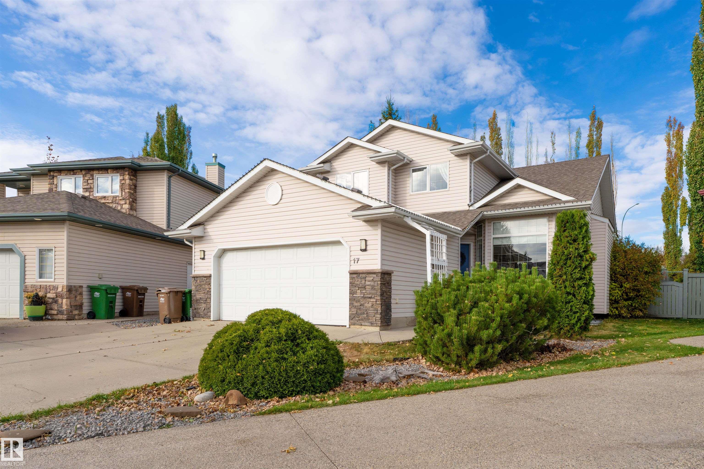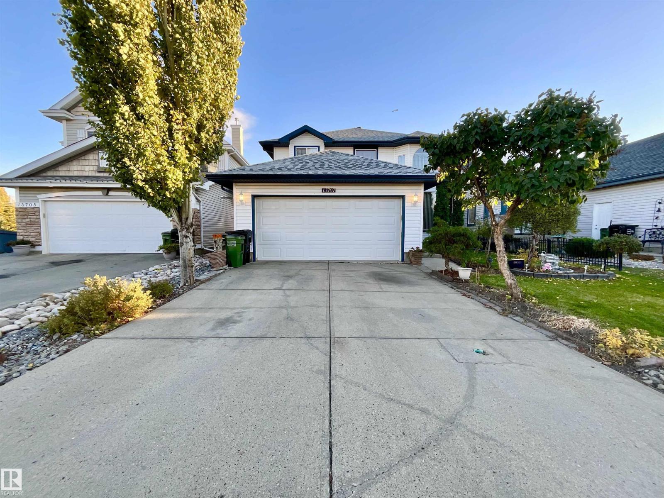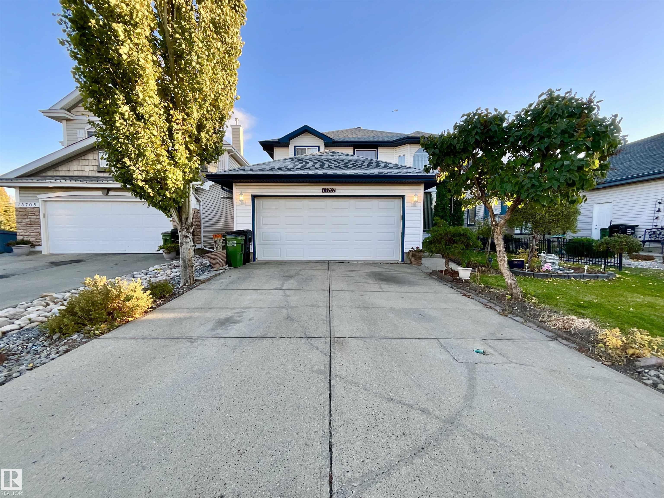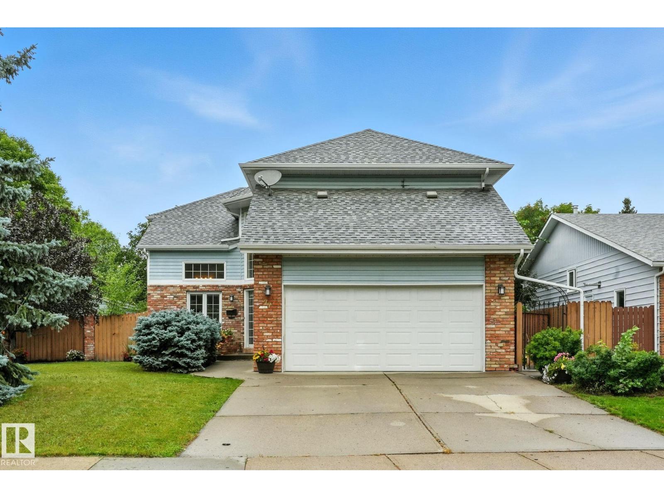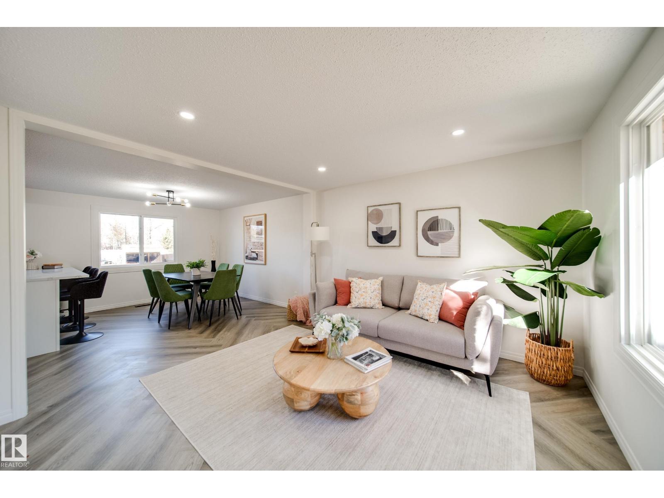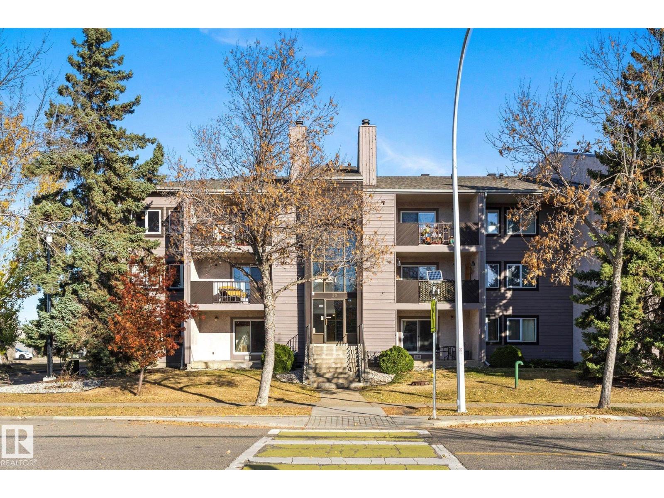- Houseful
- AB
- St. Albert
- Lacombe Park
- 9 Lacroix Cl
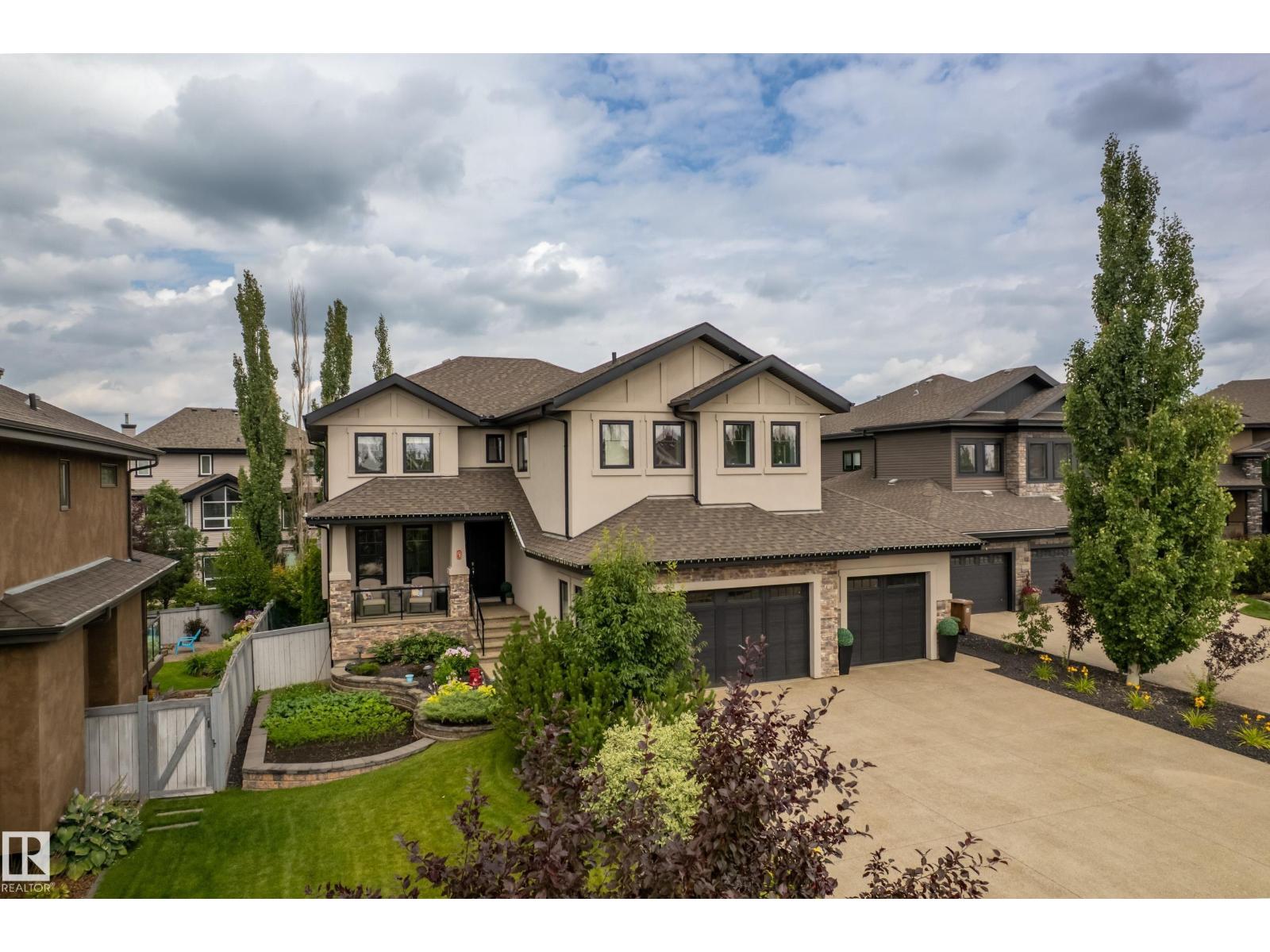
Highlights
Description
- Home value ($/Sqft)$431/Sqft
- Time on Houseful59 days
- Property typeSingle family
- Neighbourhood
- Median school Score
- Year built2012
- Mortgage payment
Executive Masterpiece! Nestled on a very sought after private cul-de-sac in St. Albert, this BEAUTIFUL CUSTOM BUILT EXECUTIVE FAMILY HOME is luxury at its finest. The exterior shines with raised garden beds and an oversized 70’ driveway offering unlimited parking.Inside, discover 5 bedrooms, 4.5 baths (including 3 ensuites upstairs), soaring ceilings, exotic hardwood, and walls of windows flooding the home with natural light. No upgrade spared - Remote Blinds, Sonos Surround Sound, Crystal Fireplace, Undercabinet Lighting and much more!The Executive Chefs Kitchen features two islands, high-end built-in appliances, a walk-through pantry, and access to a covered deck. Downstairs, the fully finished walkout basement boasts a spacious rec room and a deluxe sports bar. The primary suite includes a spa-inspired bath/shower and a full WALK IN CLOSET w/ISLAND! Add in a Heated 4-bay garage with epoxy floors and this home truly must be seen to be appreciated! (id:63267)
Home overview
- Cooling Central air conditioning
- Heat type Forced air
- # total stories 2
- Fencing Fence
- Has garage (y/n) Yes
- # full baths 4
- # half baths 1
- # total bathrooms 5.0
- # of above grade bedrooms 5
- Subdivision Lacombe park
- Directions 1975102
- Lot size (acres) 0.0
- Building size 3200
- Listing # E4454370
- Property sub type Single family residence
- Status Active
- Recreational room 8.01m X 4.57m
Level: Lower - Games room 3.42m X 2.48m
Level: Lower - 5th bedroom 4m X 3.7m
Level: Lower - Living room 5.53m X 4.9m
Level: Main - Den 3.3m X 3.89m
Level: Main - Kitchen 6.29m X 4.9m
Level: Main - Family room Measurements not available
Level: Main - Dining room 4.85m X 3.37m
Level: Main - Primary bedroom 5.56m X 4.34m
Level: Upper - Bonus room 3.33m X 4.98m
Level: Upper - Laundry 3.37m X 3.37m
Level: Upper - 2nd bedroom 3.31m X 3.45m
Level: Upper - 4th bedroom 3.12m X 4.27m
Level: Upper - 3rd bedroom 3.13m X 3.63m
Level: Upper
- Listing source url Https://www.realtor.ca/real-estate/28768303/9-lacroix-cl-st-albert-lacombe-park
- Listing type identifier Idx

$-3,680
/ Month

