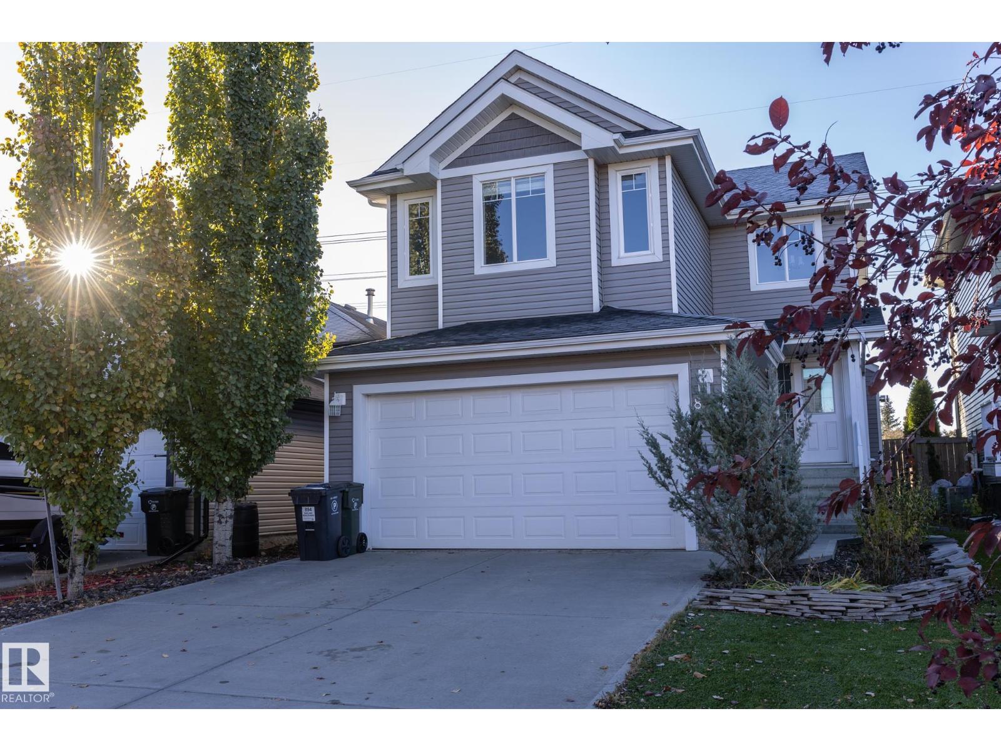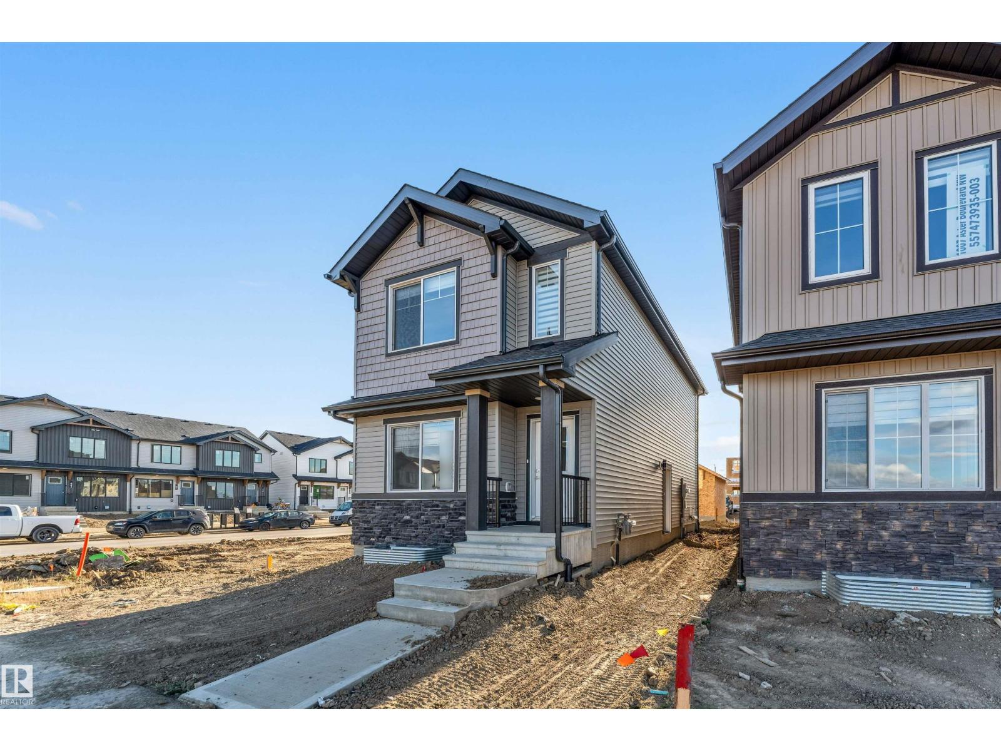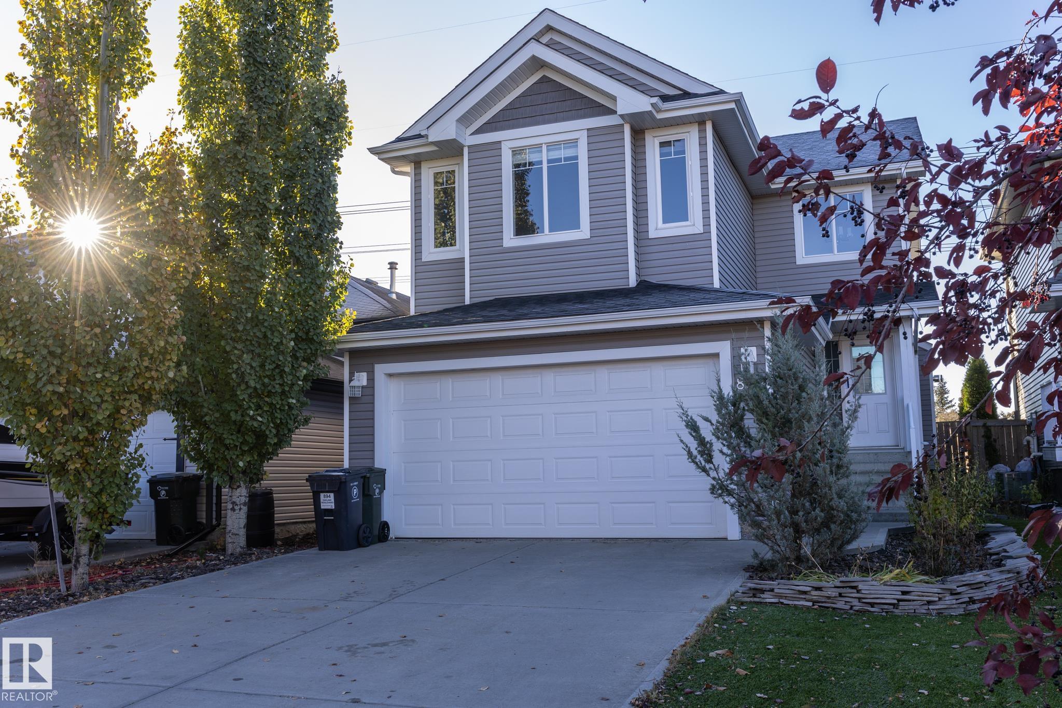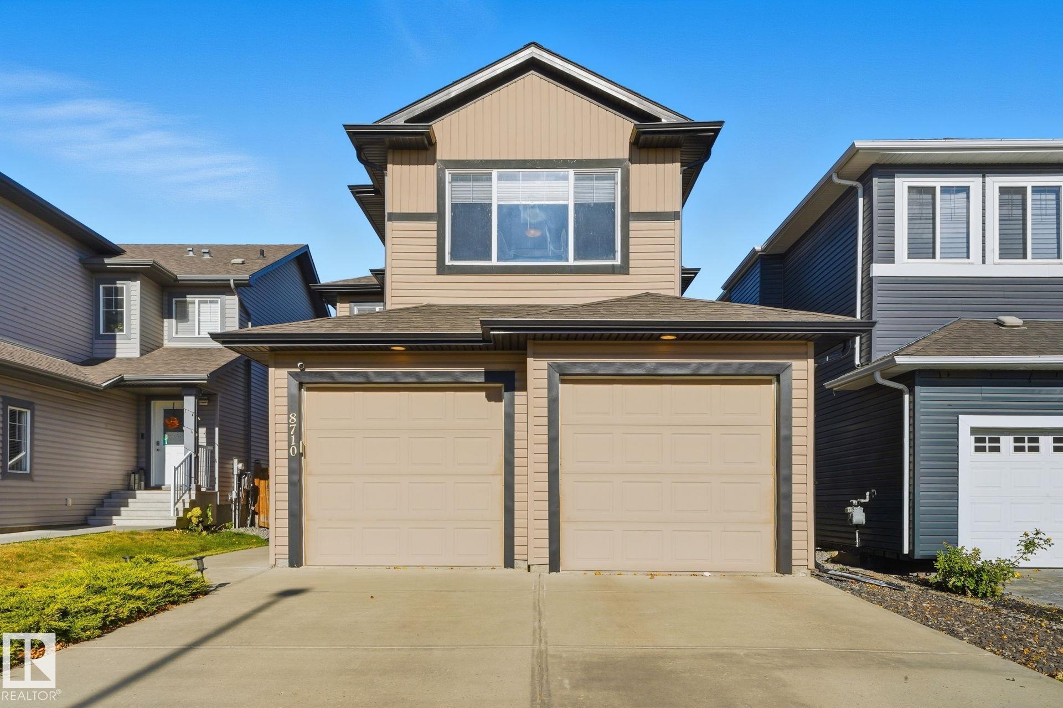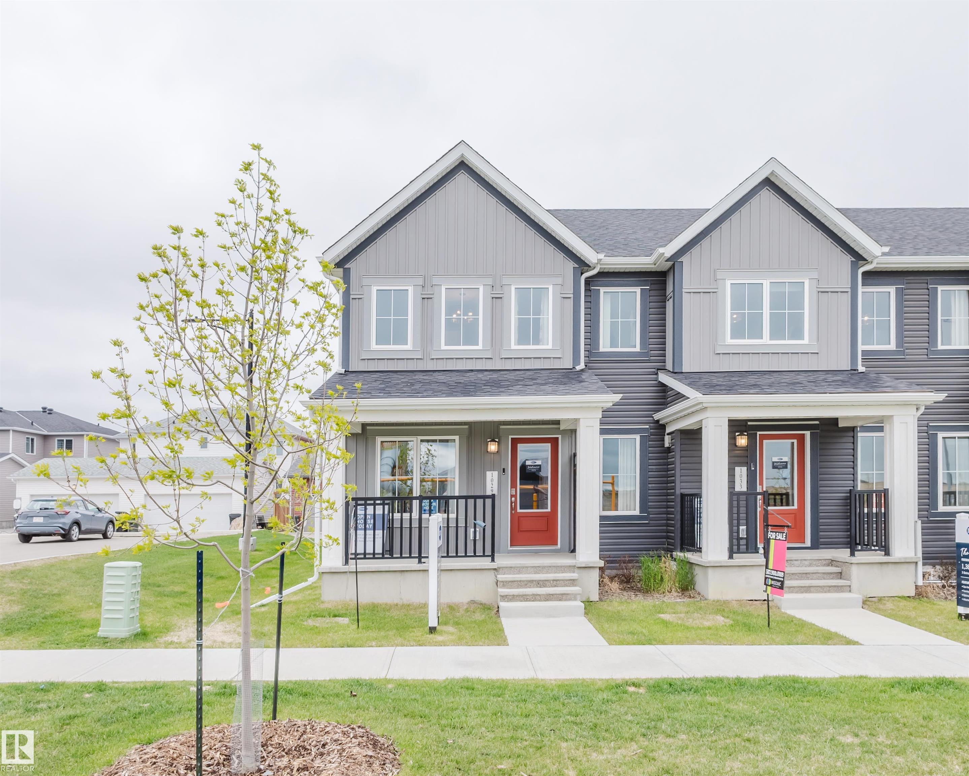- Houseful
- AB
- St. Albert
- T8T
- 49 Eldridge Pt
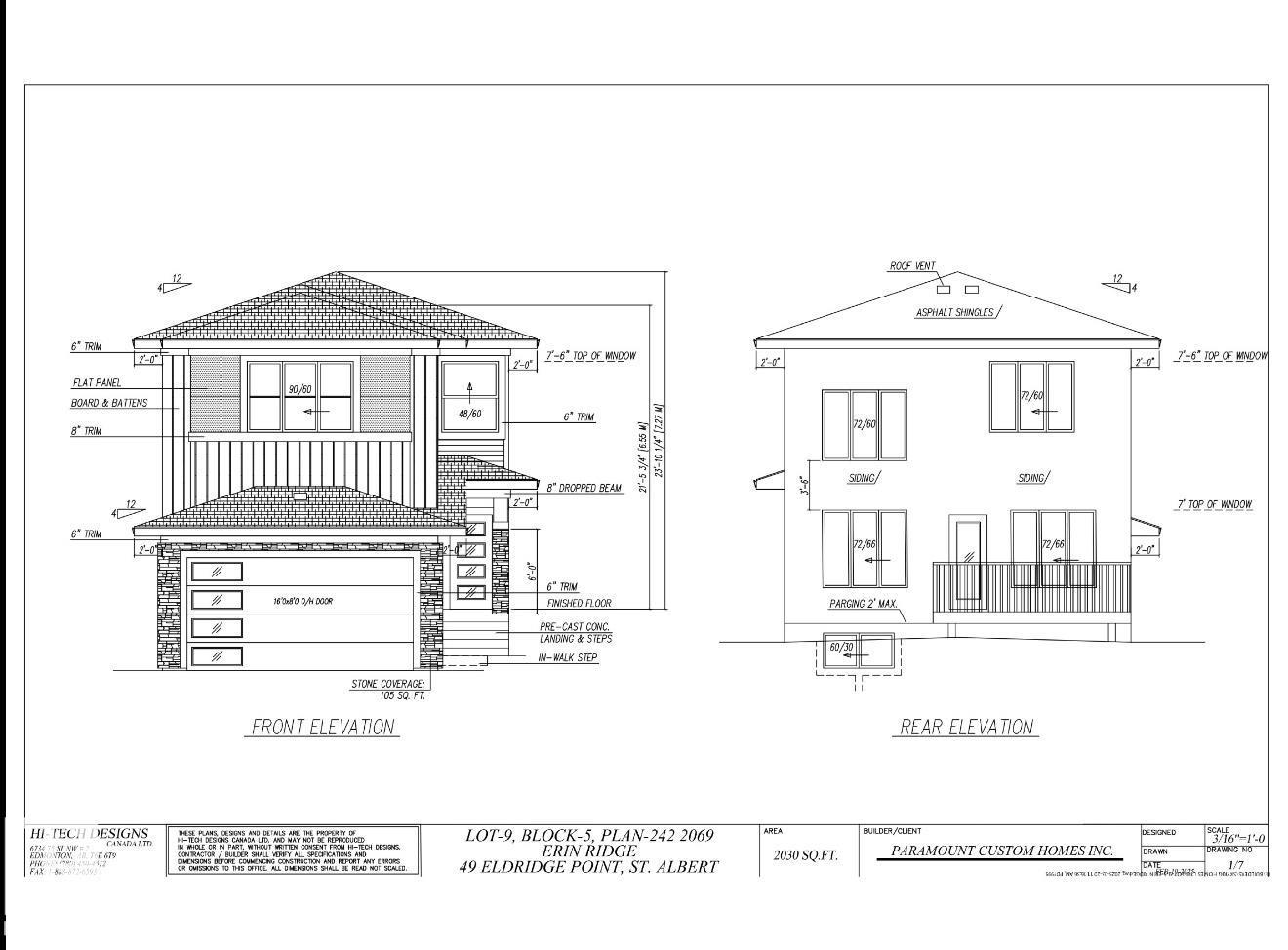
Highlights
Description
- Home value ($/Sqft)$312/Sqft
- Time on Houseful60 days
- Property typeSingle family
- Median school Score
- Lot size3,875 Sqft
- Year built2025
- Mortgage payment
Facing the walking path that leads to a beautiful pond this 2116 Sq Ft 3 Bedroom 2-Storey Open to Below is a show stopper and the perfect family home! The Open Concept Main Floor Boasts Beautiful vinyl plank flooring, Large Den, Adjacent 3-piece Bath, White Modern Cabinetry, Full Appliance Pkg, Quartz Counter Tops, Large Island, Fireplace Feature Wall, Large Mudroom with storage leads to a Walk Through Pantry with cabinetry, Living Room boast large Windows, Coffered Ceiling showcasing a beautiful 18' Open to Below View from the Second Floor. Gorgeous Primary Suite with Coffered Ceiling and Large Ensuite with Soaker Tub, Large Tiled Shower with Double Sink! Spacious Bonus Room with coffered Ceiling, two more large bedrooms, Laundry Closet and Full Bath! Basement is unfinished but with side entrance and 9' Ceiling the potential is endless! Will be move-in ready for Mid October! (id:63267)
Home overview
- Heat type Forced air
- # total stories 2
- Has garage (y/n) Yes
- # full baths 3
- # total bathrooms 3.0
- # of above grade bedrooms 3
- Subdivision Erin ridge north
- Lot dimensions 360
- Lot size (acres) 0.088954784
- Building size 2116
- Listing # E4454158
- Property sub type Single family residence
- Status Active
- Living room Measurements not available
Level: Main - Kitchen Measurements not available
Level: Main - Den Measurements not available
Level: Main - Dining room Measurements not available
Level: Main - 3rd bedroom Measurements not available
Level: Upper - Family room Measurements not available
Level: Upper - 2nd bedroom Measurements not available
Level: Upper - Primary bedroom Measurements not available
Level: Upper
- Listing source url Https://www.realtor.ca/real-estate/28764053/49-eldridge-point-st-albert-erin-ridge-north
- Listing type identifier Idx

$-1,760
/ Month

