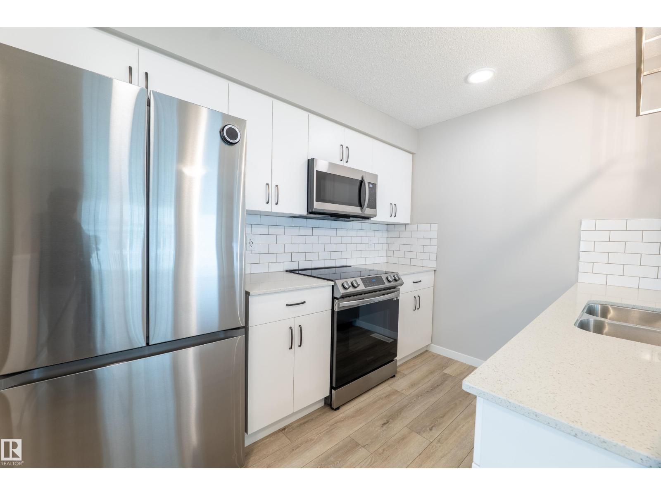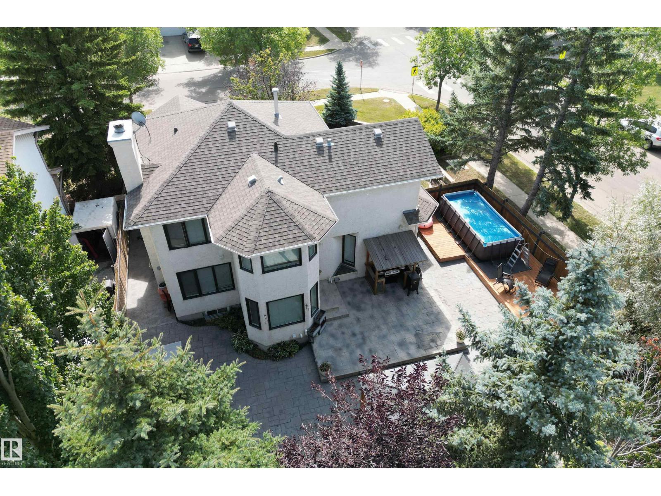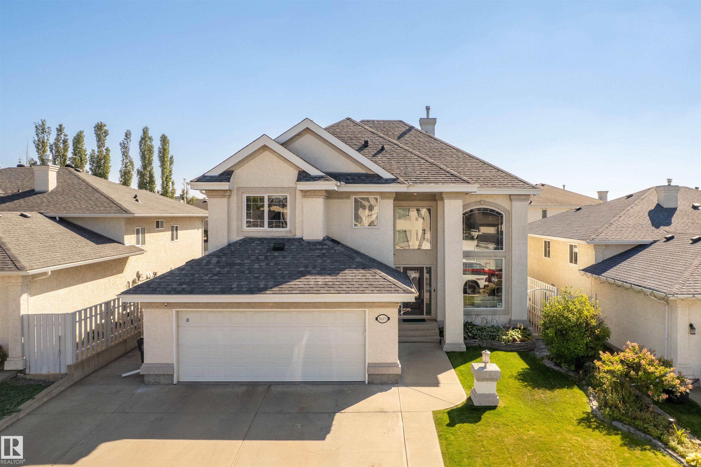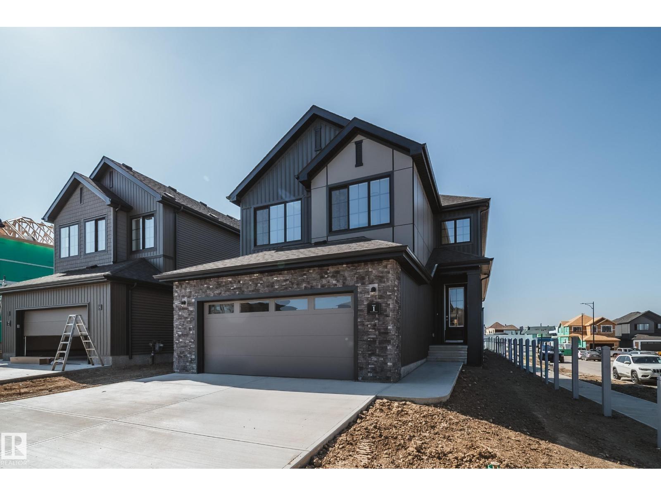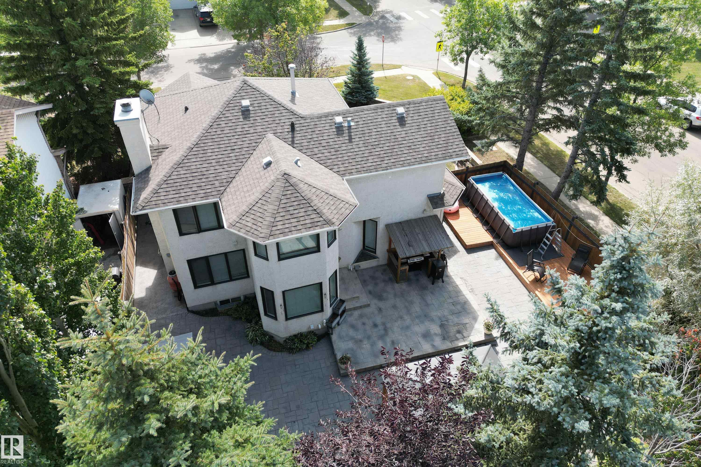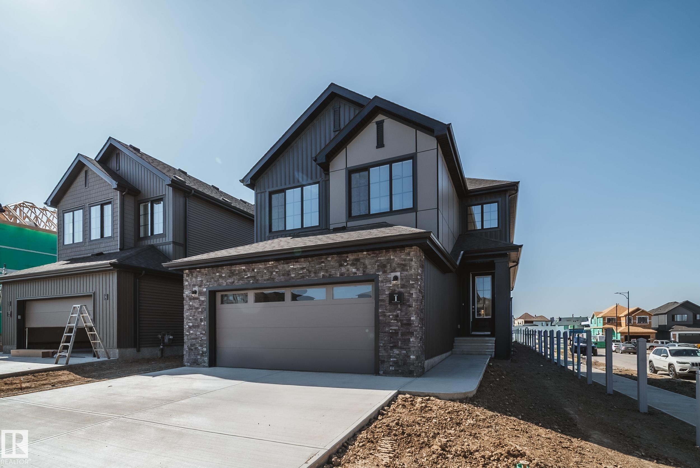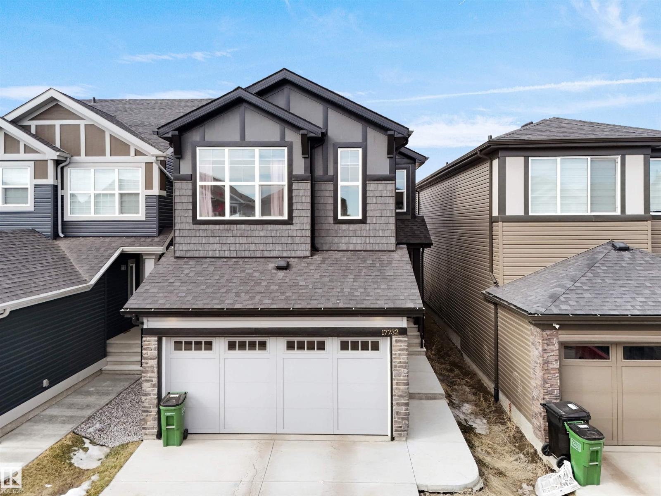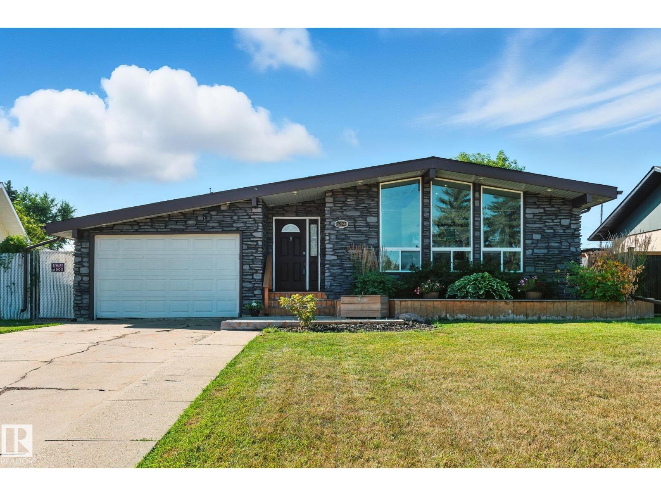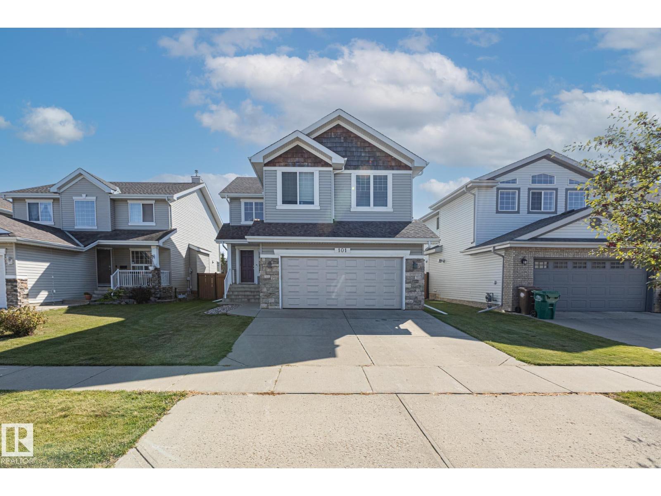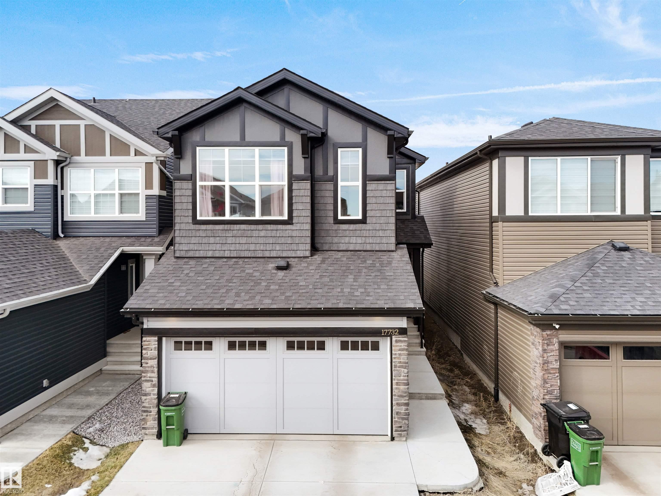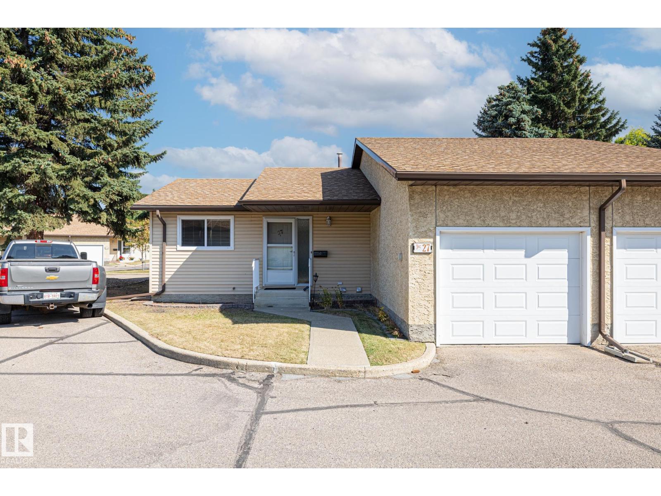- Houseful
- AB
- St. Albert
- Forest Lawn
- 198 Redwing Wd Wynd
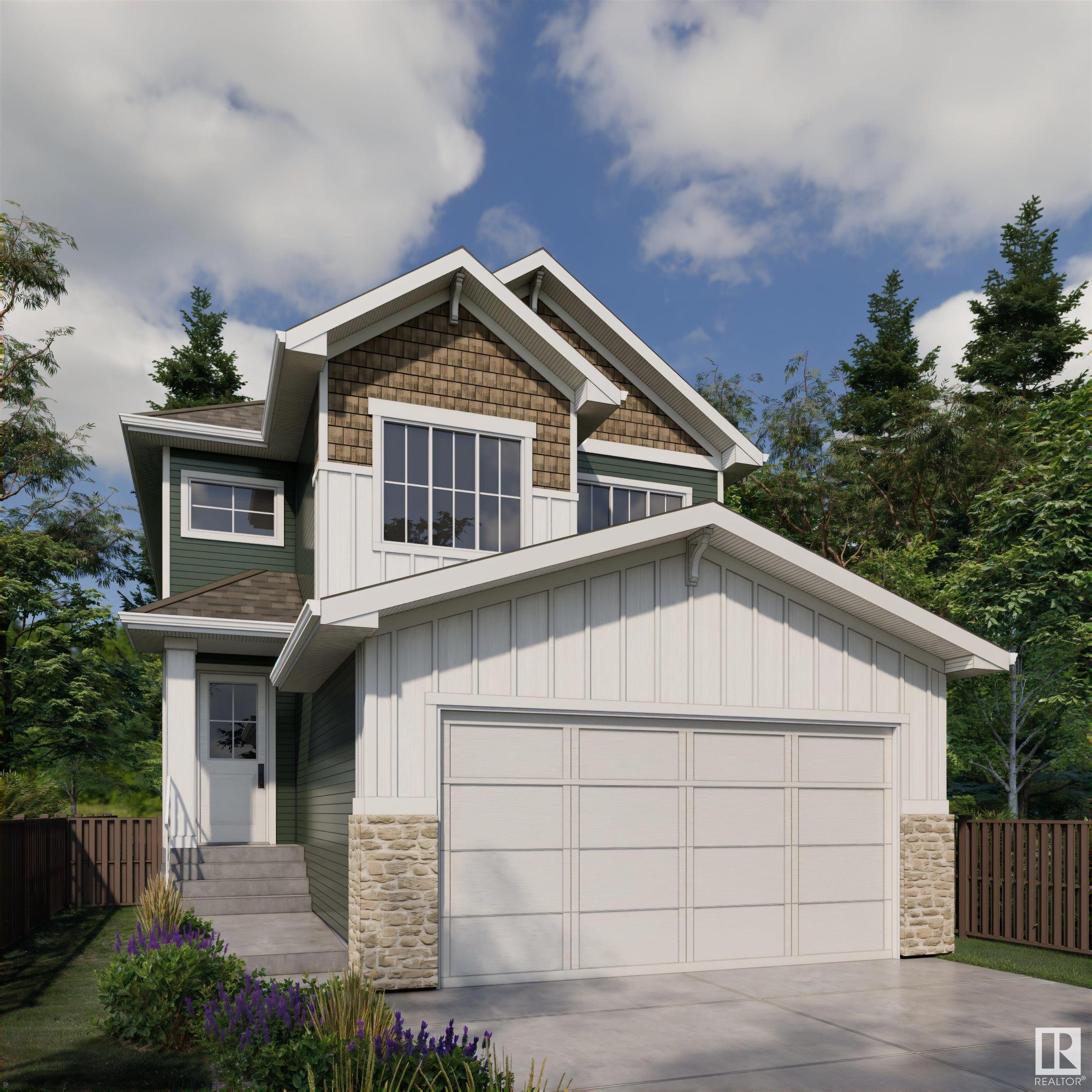
Highlights
Description
- Home value ($/Sqft)$332/Sqft
- Time on Houseful81 days
- Property typeResidential
- Style2 storey
- Neighbourhood
- Median school Score
- Year built2025
- Mortgage payment
The Rose of Riverside, built by award-winning UrbanAge Homes Inc., is a stunning 2259 sq ft. two-storey w/southwest facing backyard loaded with premium upgrades that blend style and functionality. Highlights include various upgrades throughout the kitchen – an entertainer’s dream! Quartz backsplashes elevate the bathrooms, while the ensuite features an upgraded gold plumbing package. The powder room is enhanced with a designer faucet and upgraded mirror. Additional thoughtful touches include 8’ interior and exterior doors on the main floor, upgraded railings, and designer tile mudroom floor. A reed glass door adds charm to the den, and a custom plaster fireplace detail creates a beautiful focal point in the living space. Quality craftsmanship meets elevated design throughout. Nestled in Riverside, one of the city’s fastest-growing communities—surrounded by lush forest, scenic walking trails, and natural beauty!!
Home overview
- Heat type Forced air-1, natural gas
- Foundation Concrete perimeter
- Roof Asphalt shingles
- Exterior features No back lane, playground nearby, public transportation, schools, shopping nearby
- Has garage (y/n) Yes
- Parking desc Double garage attached
- # full baths 2
- # half baths 1
- # total bathrooms 3.0
- # of above grade bedrooms 3
- Flooring Carpet, ceramic tile, laminate flooring
- Appliances Dishwasher-built-in, dryer, garage control, garage opener, hood fan, oven-microwave, refrigerator, stove-electric, washer
- Has fireplace (y/n) Yes
- Interior features Ensuite bathroom
- Community features Carbon monoxide detectors, deck, exterior walls- 2"x6", hot water tankless, vinyl windows, hrv system
- Area St. albert
- Zoning description Zone 24
- Elementary school Rharve/bkennedy
- High school Bellerose/esecondaire
- Middle school Wdcuts/vmaloney
- Lot desc Rectangular
- Basement information Full, unfinished
- Building size 2259
- Mls® # E4442640
- Property sub type Single family residence
- Status Active
- Other room 3 9.7m X 5.6m
- Master room 11.5m X 13.7m
- Other room 1 17.3m X 14m
- Kitchen room 14.5m X 13.8m
- Bedroom 2 14m X 9.2m
- Other room 2 5.7m X 9.6m
- Bonus room 11.6m X 13.7m
- Bedroom 3 14m X 9.3m
- Listing type identifier Idx

$-2,000
/ Month

