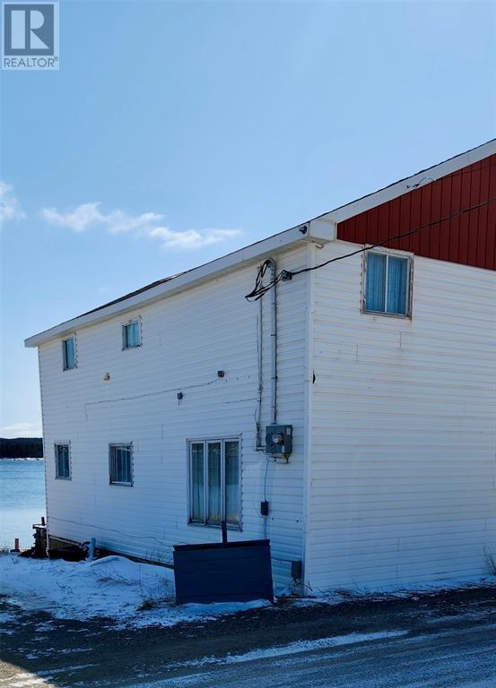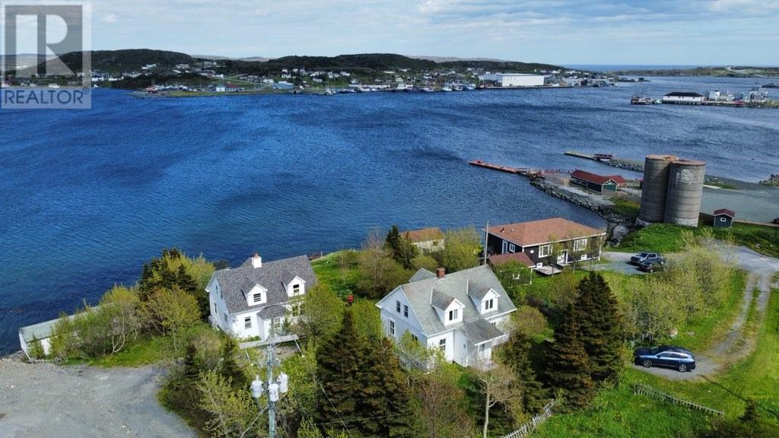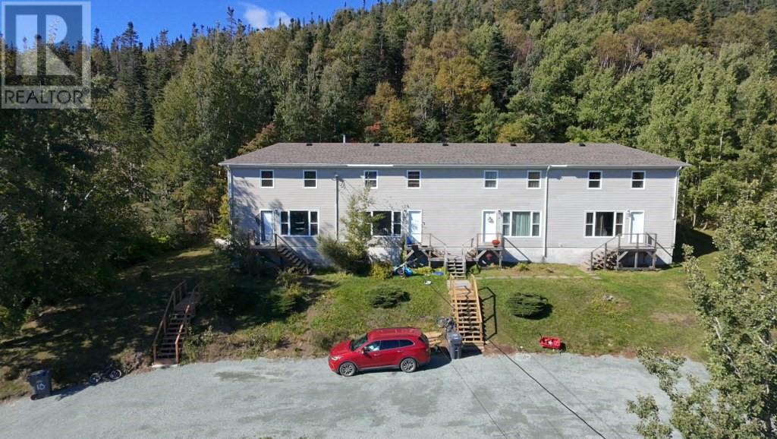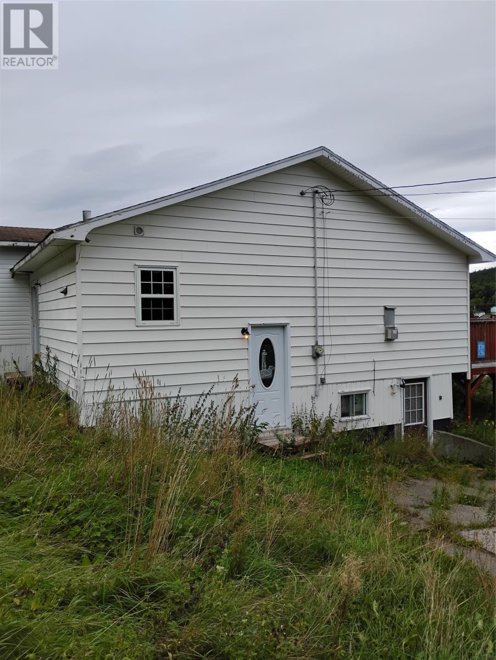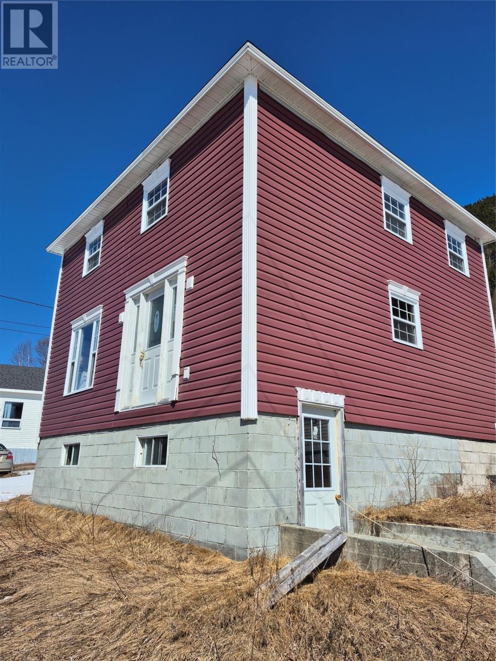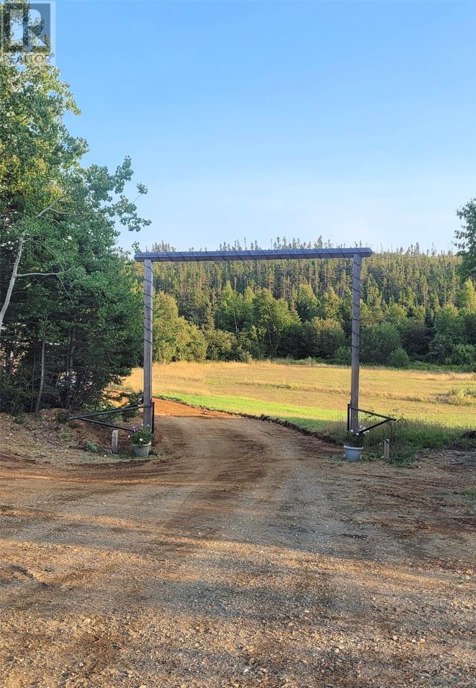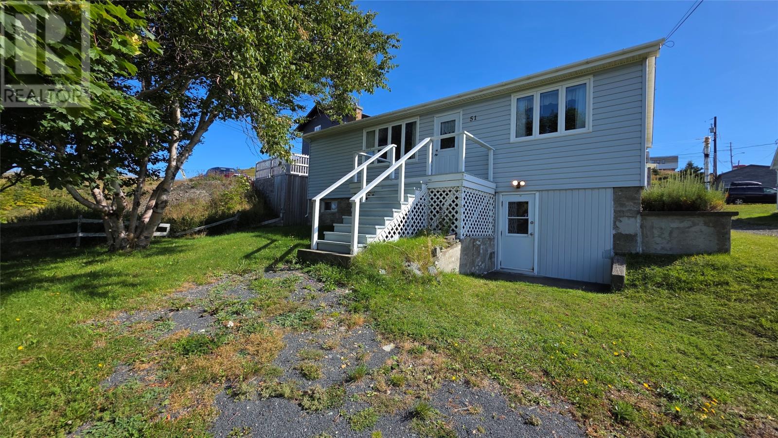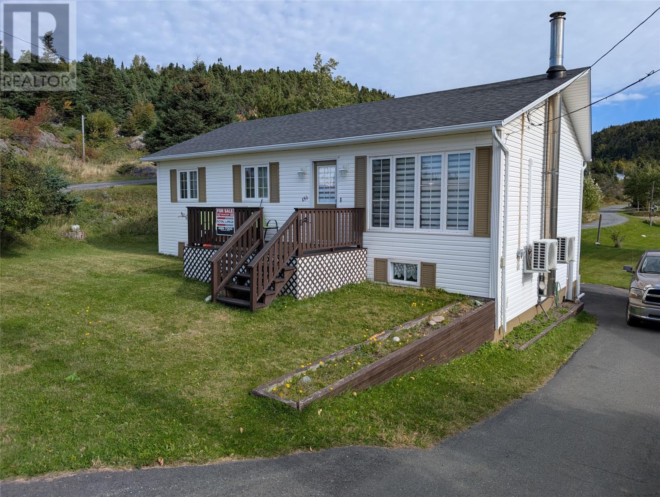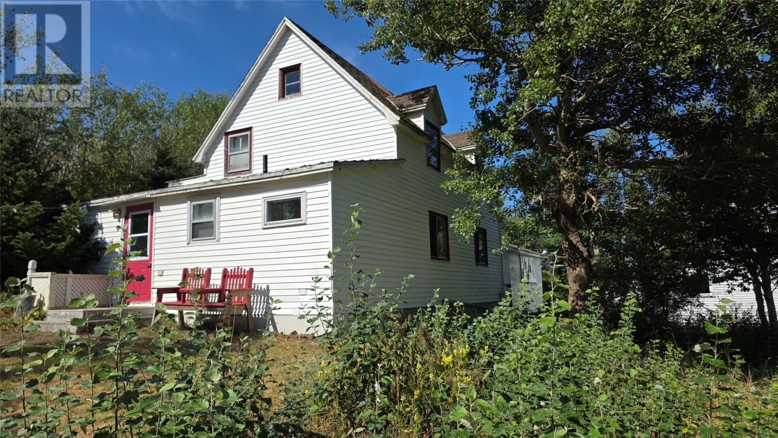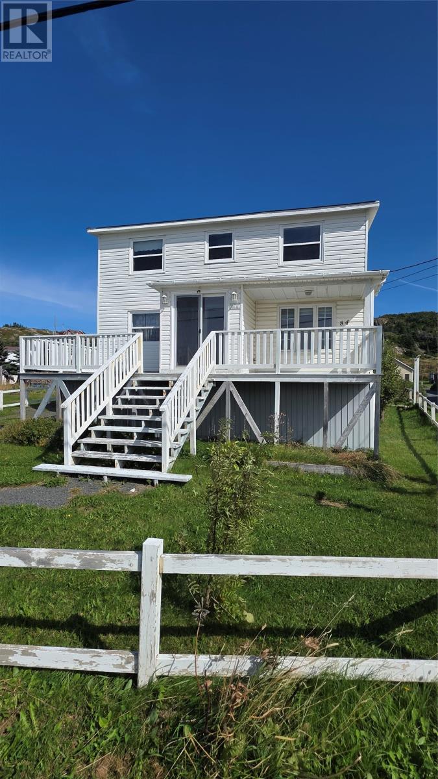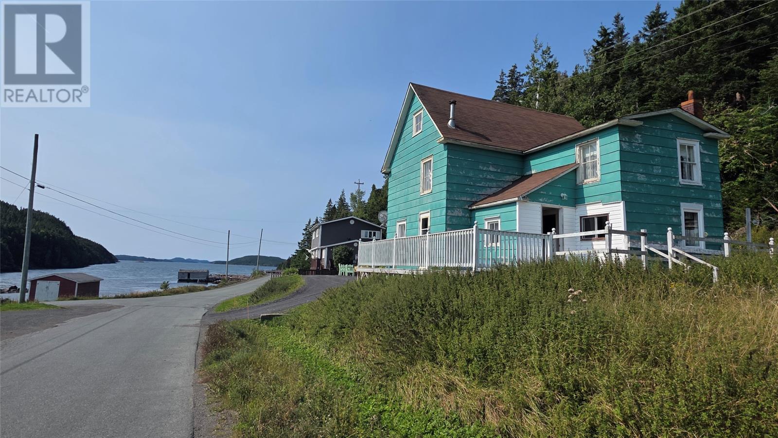- Houseful
- NL
- St. Anthony
- A0K
- 105 Water St
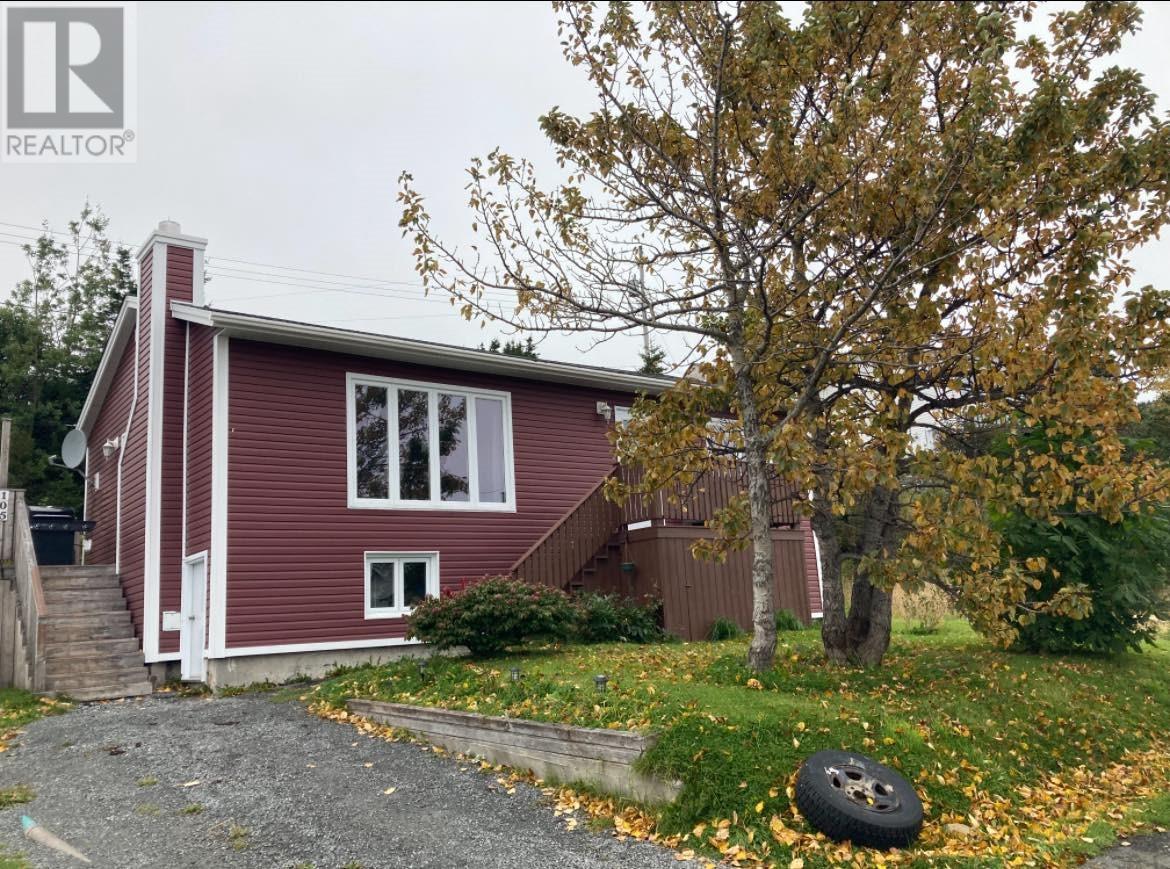
105 Water St
105 Water St
Highlights
Description
- Home value ($/Sqft)$95/Sqft
- Time on Houseful61 days
- Property typeSingle family
- StyleBungalow
- Year built1976
- Mortgage payment
Welcome to 105 Water Street, a charming and spacious 3-bedroom bungalow located in the heart of St. Anthony with stunning harbour views. This move-in ready home offers a cozy eat-in kitchen, a bright living room, and three comfortable bedrooms on the main level. The basement provides a generous rec room, cellar, laundry area, and bathroom. The property is heated by electric wall units and a combination oil/wood furnace. Please note: the oil/wood furnace will require WETT certification by the buyer. Enjoy municipal water and sewer services, a gravel driveway, and a low-maintenance vinyl exterior. This home is ideal for year-round living or as a peaceful getaway spot. Just steps from the ocean, this property offers breathtaking views and easy access to all major amenities. (id:63267)
Home overview
- Heat source Electric, oil, wood
- Heat type Baseboard heaters, forced air
- Sewer/ septic Municipal sewage system
- # total stories 1
- # full baths 1
- # half baths 1
- # total bathrooms 2.0
- # of above grade bedrooms 3
- Flooring Carpeted, hardwood, laminate
- View Ocean view
- Directions 2214925
- Lot size (acres) 0.0
- Building size 1728
- Listing # 1288686
- Property sub type Single family residence
- Status Active
- Bathroom (# of pieces - 1-6) 7.3m X 5.9m
Level: Basement - Fruit cellar 7.3m X 8.3m
Level: Basement - Recreational room 10.8m X 16m
Level: Basement - Cold room 7.3m X 4.5m
Level: Basement - Not known 7m X 10.7m
Level: Basement - Other 11m X 10.5m
Level: Basement - Laundry 7m X 7.8m
Level: Basement - Bedroom 12m X 12m
Level: Main - Porch 4m X 4m
Level: Main - Bedroom 8m X 12m
Level: Main - Foyer 4.5m X 3.5m
Level: Main - Bedroom 7.5m X 12m
Level: Main - Bathroom (# of pieces - 1-6) 7.3m X 6.3m
Level: Main - Living room 11.5m X 17m
Level: Main - Not known 8m X 12m
Level: Main
- Listing source url Https://www.realtor.ca/real-estate/28686139/105-water-street-st-anthony
- Listing type identifier Idx

$-440
/ Month

