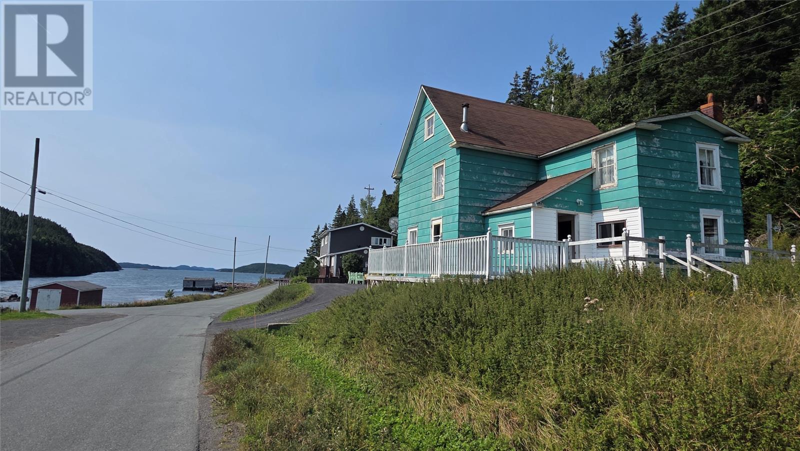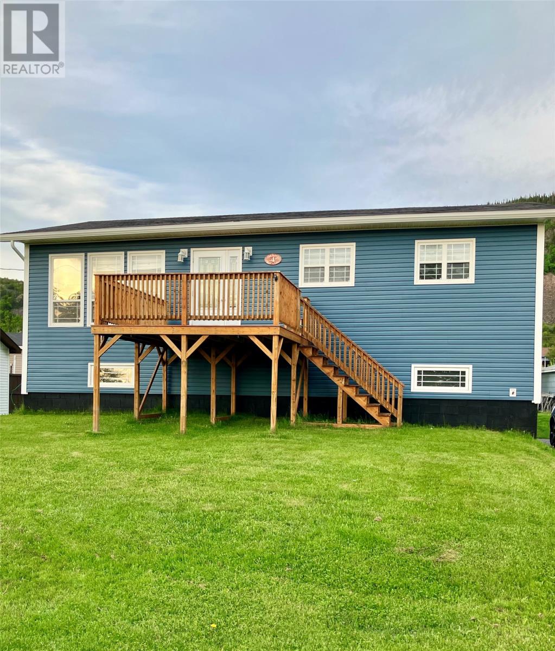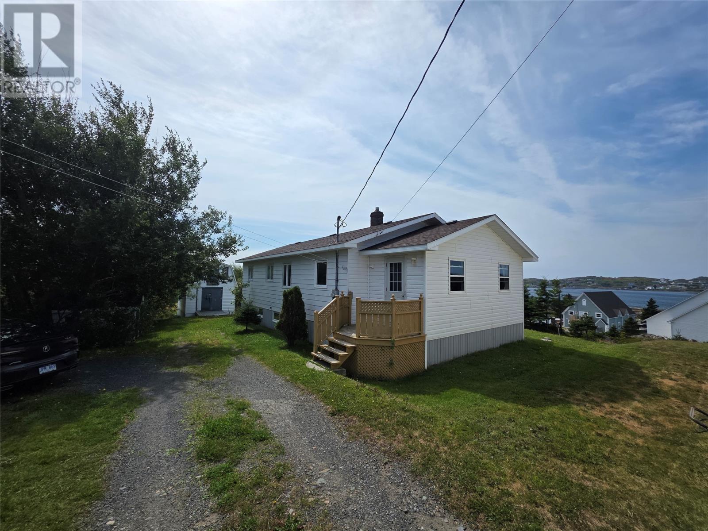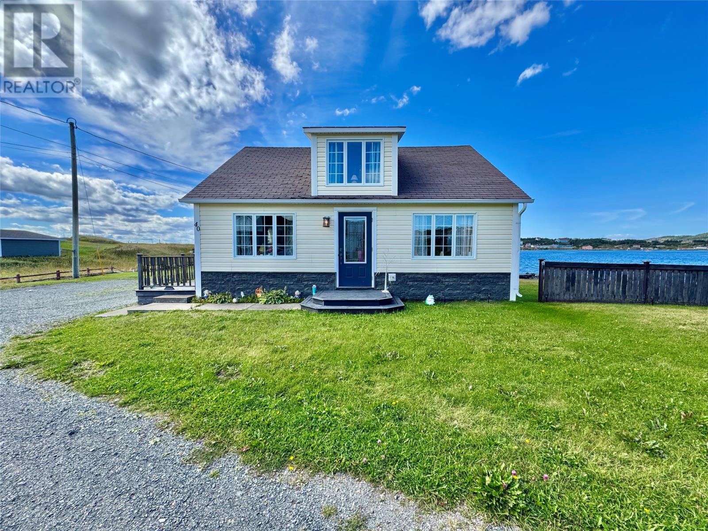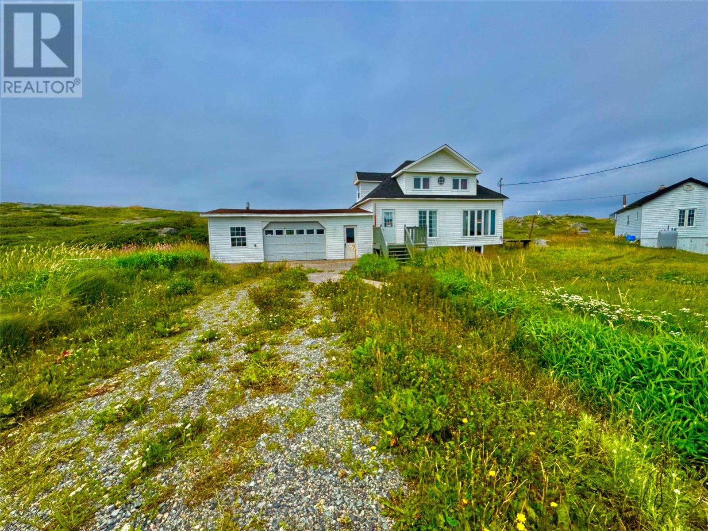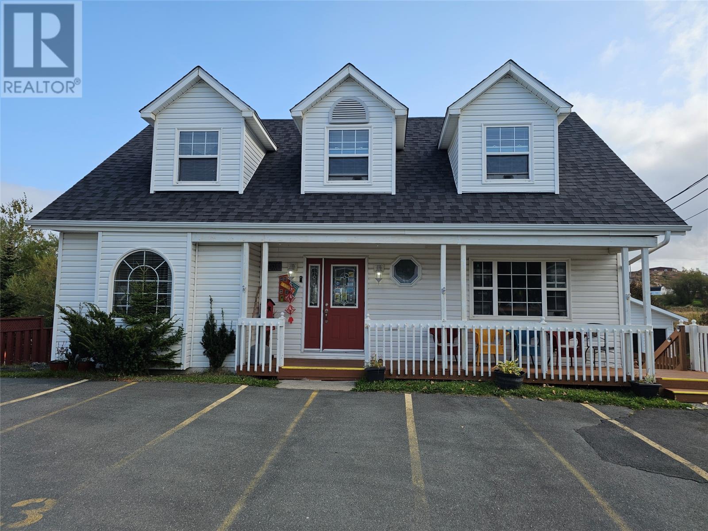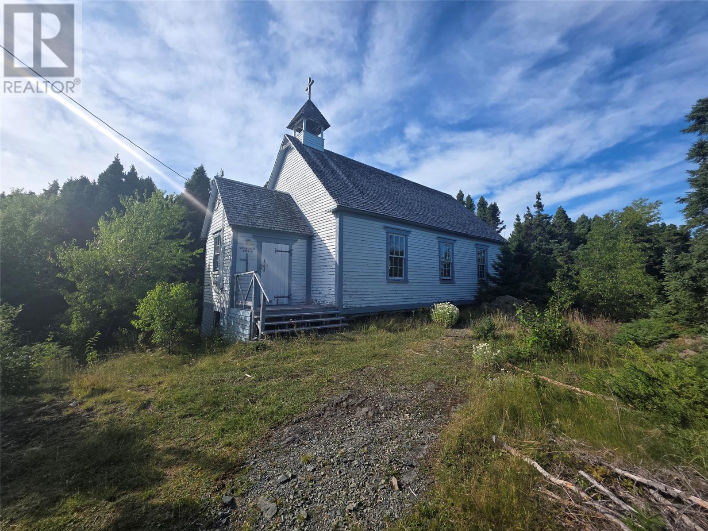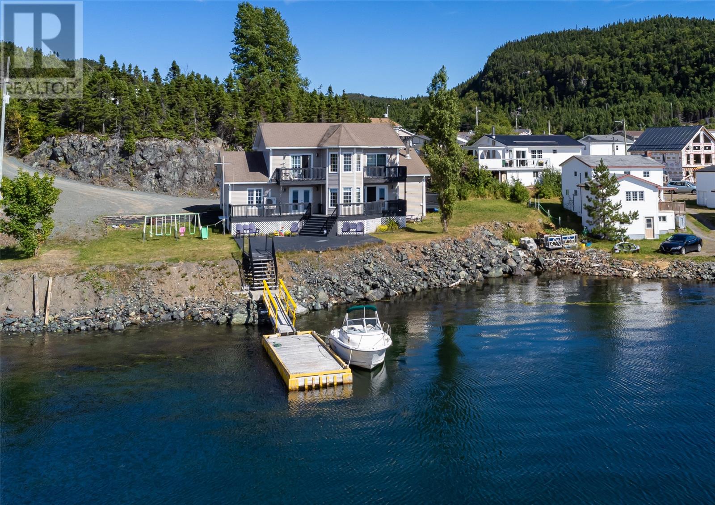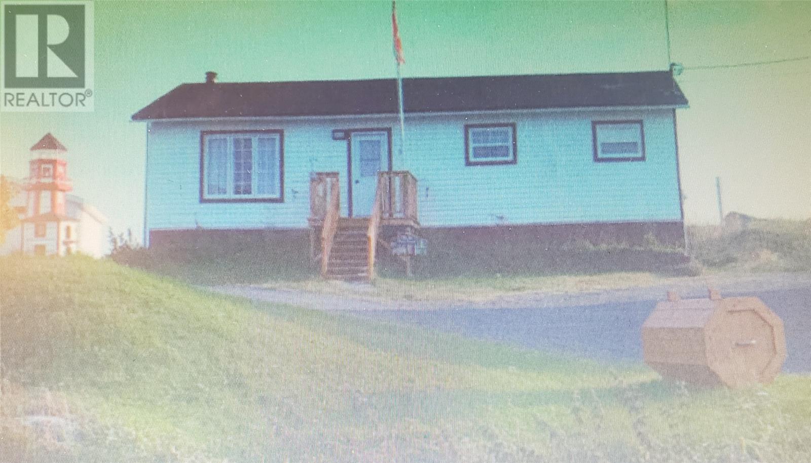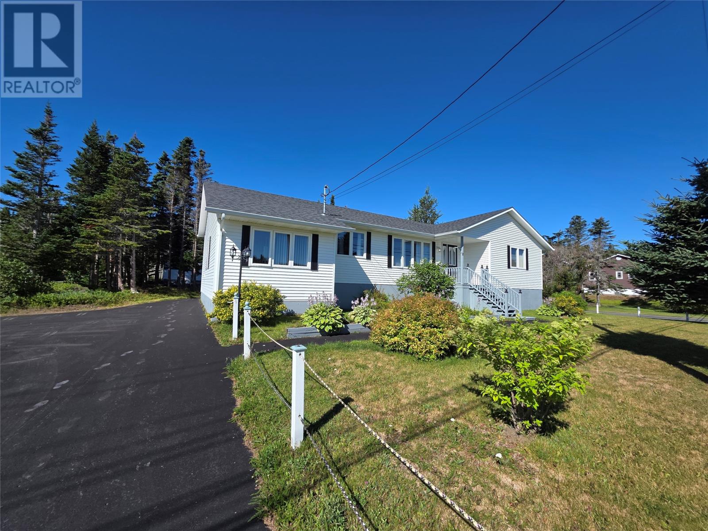- Houseful
- NL
- St Anthony
- A0K
- 9 Johnsons Rd
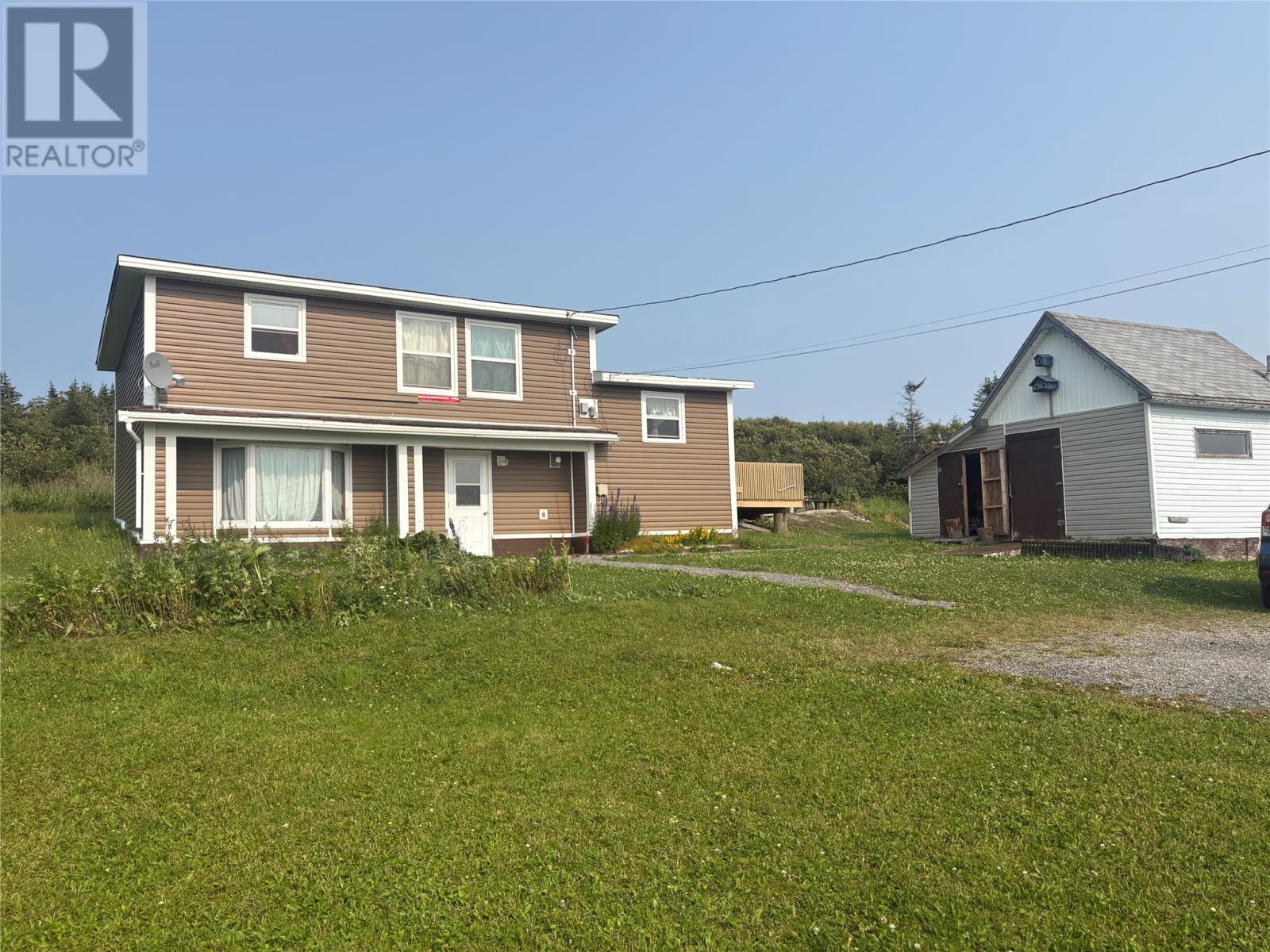
Highlights
Description
- Home value ($/Sqft)$65/Sqft
- Time on Houseful15 days
- Property typeSingle family
- Year built1980
- Mortgage payment
Panoramic Harbour Views, Parklike setting, and Opportunity Awaits a Creative Purchaser Built at the end of a cul-de-sac in 1980, this 2-3 bedroom, 1 bath home offers a variety of renovation options to a buyer looking for a “fixer." The front of the home faces the harbour, allowing for water and town views from the living room, kitchen, first-floor bedroom/den, and one of the bedrooms upstairs. At night, you can watch lights from the other side of St. Anthony shimmering on the water. The lot backs onto Crown Land and includes a short walking path to a unique small golf course developed by several local golf enthusiasts. Anyone who wishes to use the course is welcome, and there are no fees to play. With 2,000 plus square feet of potential living space, there is room to renovate the home to suit your family needs. Investors looking for a multi-unit project to develop may want to turn the home into 2, or even 3 units, if they qualify for available programs such as take charge NL. The home is being sold “as is, where is.” An independent home inspection conducted in 2024 is available to a serious purchaser who is offering on this property. (id:63267)
Home overview
- Heat type Forced air
- Sewer/ septic Municipal sewage system
- # total stories 1
- # full baths 1
- # total bathrooms 1.0
- # of above grade bedrooms 3
- Flooring Laminate, mixed flooring
- View Ocean view
- Lot size (acres) 0.0
- Building size 2192
- Listing # 1289311
- Property sub type Single family residence
- Status Active
- Living room 12m X 17m
Level: 2nd - Primary bedroom 10m X 13m
Level: 2nd - Bathroom (# of pieces - 1-6) 12m X 8m
Level: 2nd - Bedroom 11m X 14m
Level: 2nd - Porch 12m X NaNm
Level: Basement - Laundry 7m X 6m
Level: Main - Dining room 9m X 11m
Level: Main - Kitchen 9.5m X 9m
Level: Main
- Listing source url Https://www.realtor.ca/real-estate/28759983/9-johnsons-road-st-anthony
- Listing type identifier Idx

$-381
/ Month

