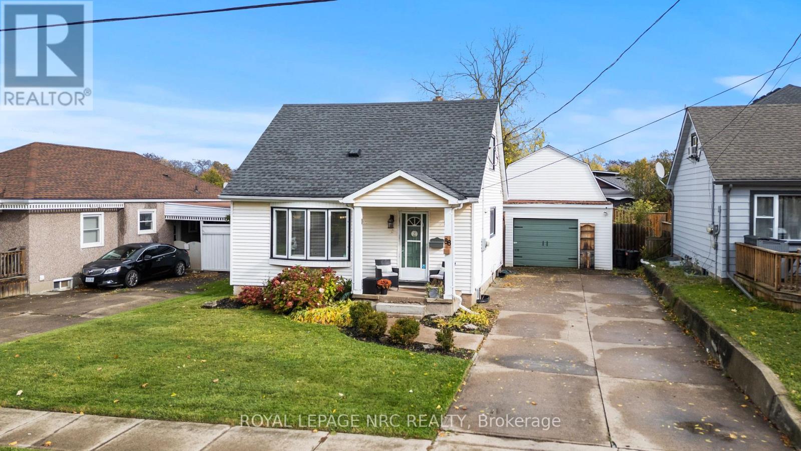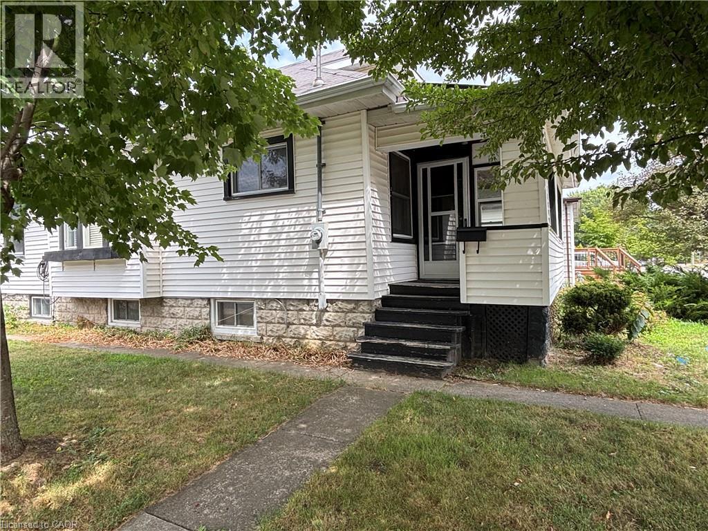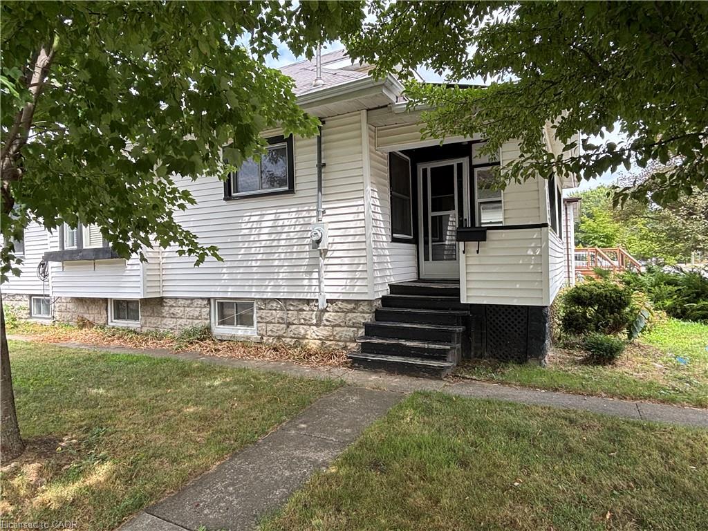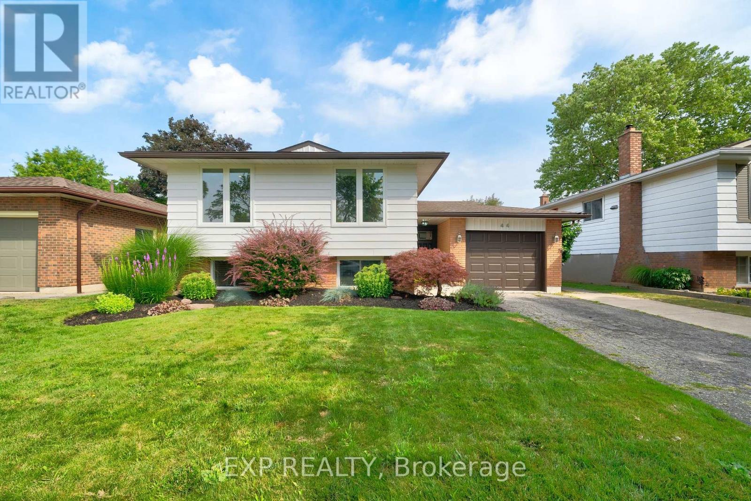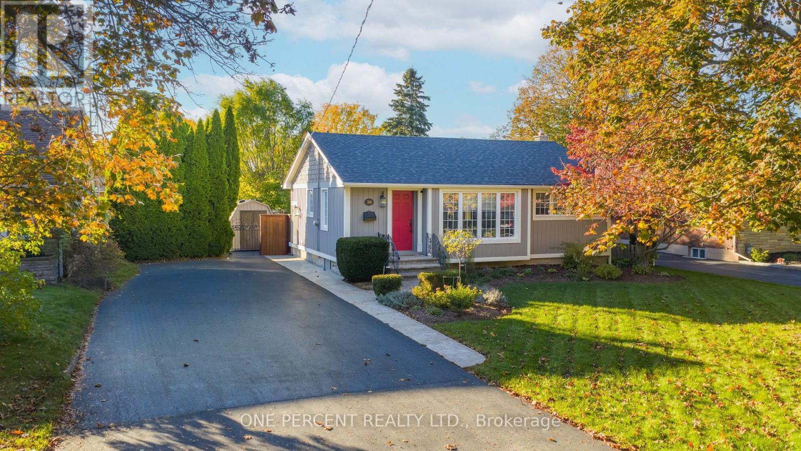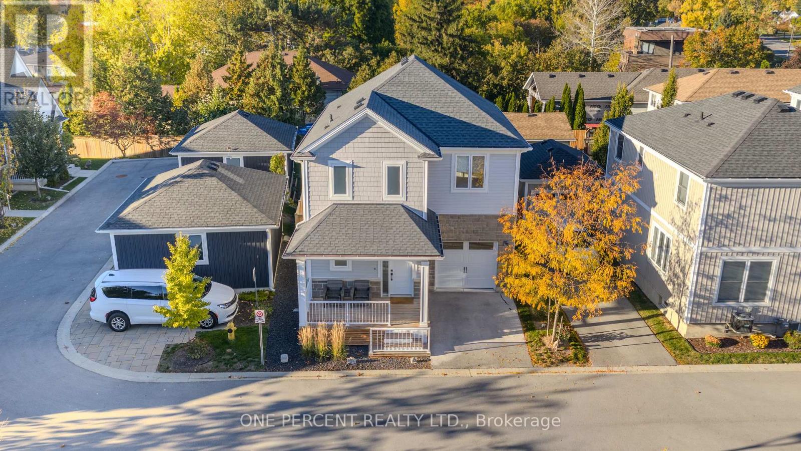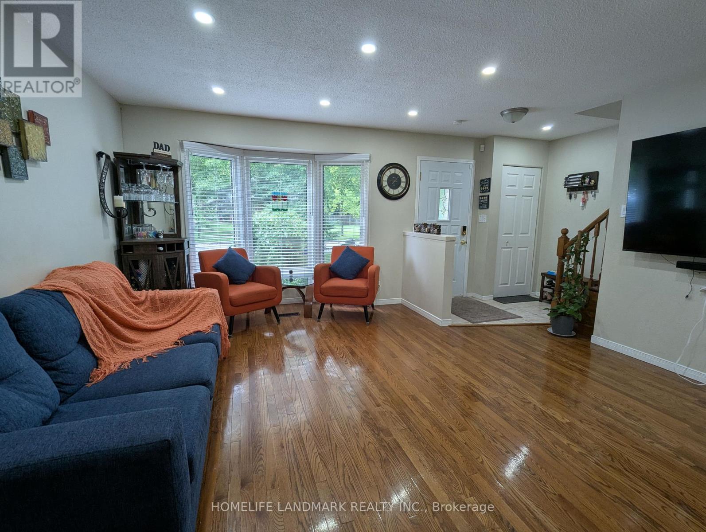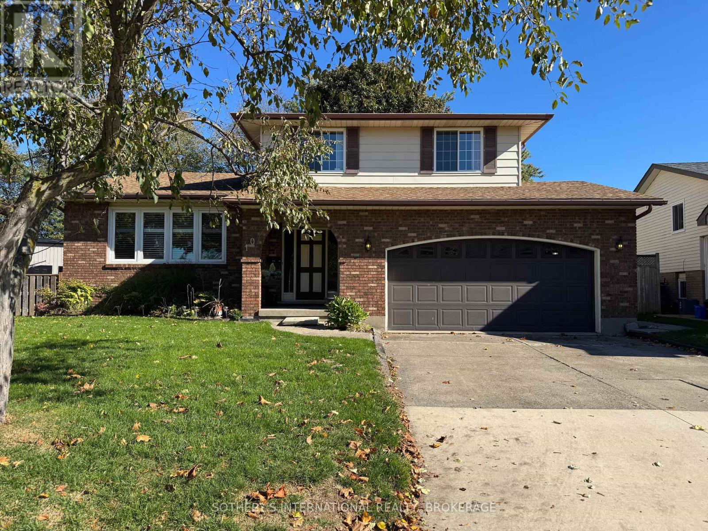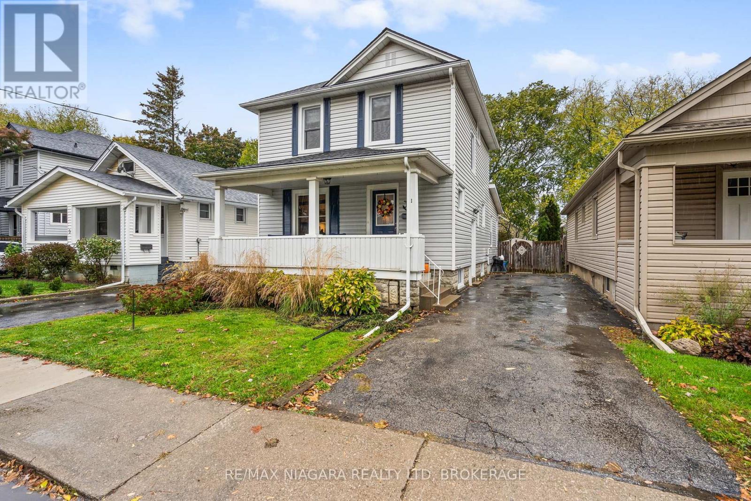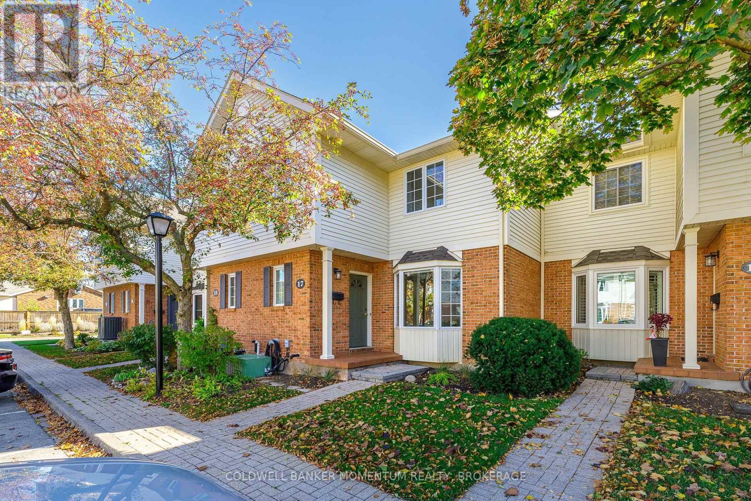- Houseful
- ON
- St. Catharines
- Queenston
- 30 Eastchester Ave
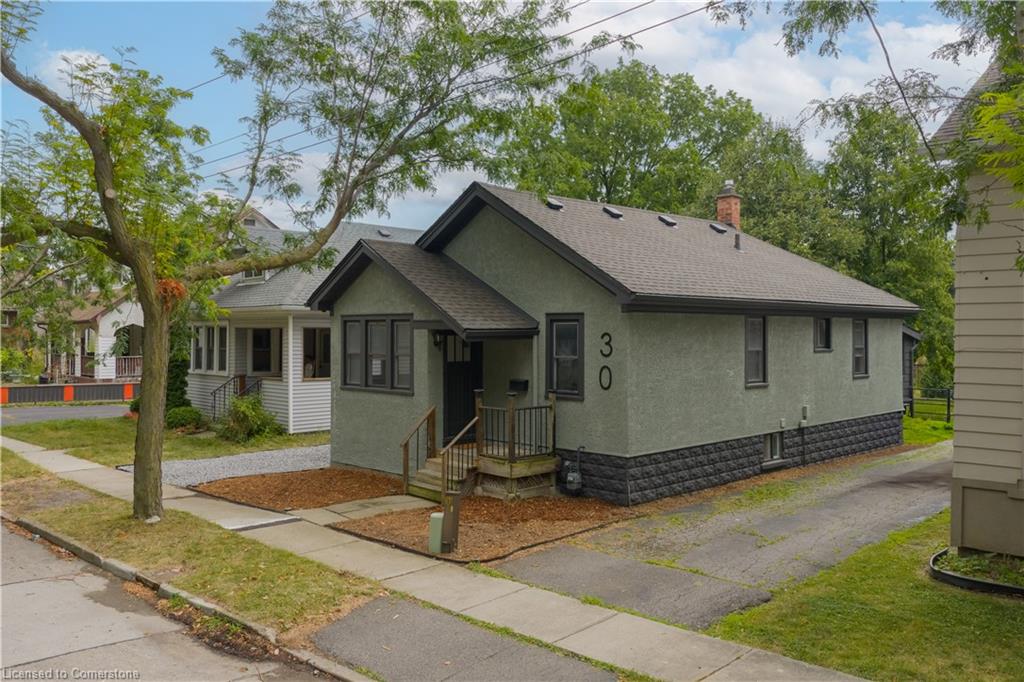
30 Eastchester Ave
30 Eastchester Ave
Highlights
Description
- Home value ($/Sqft)$326/Sqft
- Time on Houseful103 days
- Property typeResidential
- StyleBungalow
- Neighbourhood
- Median school Score
- Year built1930
- Mortgage payment
Welcome to this fully restored and thoughtfully modernized character home, nestled on a quiet one-way street in a family-friendly neighbourhood. From top to bottom, this home has been updated to impress—featuring a brand new lifetime roof, complete exterior refresh, and newer windows throughout. With over 1,500 sq. ft. of bright, open-concept living, this 3+1 bedroom, 2 full bathroom home offers the perfect blend of timeless charm and modern convenience. Step into a spacious main floor where exposed wood beams and brand new engineered hardwood flooring create warmth and style. The open layout flows effortlessly into a brand new kitchen finished with elegant white quartz countertops, upgraded fixtures, and ample space for entertaining. The two fully remodelled bathrooms each feature sleek tile work and dual shower panel systems, adding a touch of luxury to everyday living. All three bedrooms are situated on the main level—ideal for families with young children or those seeking single-level living. Downstairs, the fully finished basement offers a 4th bedroom and large rec room—perfect for a teen retreat, home gym, or media space. A generous laundry room overlooks the backyard, leading to a large, functional rear deck ideal for gatherings or quiet evenings outdoors. Set on a generous lot and close to all amenities including shopping, schools, parks, and transit, this move-in ready home truly has it all. Upgraded electrical, modern lighting, and stylish finishes throughout offer peace of mind and lasting value. Listed at $499,900, this home is an incredible opportunity for first-time buyers or small families. Don’t miss out on this rare turnkey gem—book your showing today!
Home overview
- Cooling Central air
- Heat type Fireplace-gas, forced air, natural gas
- Pets allowed (y/n) No
- Sewer/ septic Sewer (municipal)
- Construction materials Stucco
- Foundation Block
- Roof Asphalt shing
- # parking spaces 2
- # full baths 2
- # total bathrooms 2.0
- # of above grade bedrooms 4
- # of below grade bedrooms 1
- # of rooms 12
- Appliances Water heater, built-in microwave, dryer, refrigerator, stove, washer
- Has fireplace (y/n) Yes
- Laundry information Laundry room
- Interior features Ceiling fan(s), none
- County Niagara
- Area St. catharines
- Water source Municipal
- Zoning description R2
- Lot desc Urban, city lot, highway access, library, park, place of worship, public transit, quiet area, school bus route, schools, shopping nearby
- Lot dimensions 33 x 155
- Approx lot size (range) 0 - 0.5
- Basement information Full, finished
- Building size 1531
- Mls® # 40750871
- Property sub type Single family residence
- Status Active
- Tax year 2024
- Bathroom Basement
Level: Basement - Recreational room Basement
Level: Basement - Bedroom Basement
Level: Basement - Bedroom Main
Level: Main - Bedroom Main
Level: Main - Kitchen Main
Level: Main - Living room Main
Level: Main - Dining room Main
Level: Main - Bedroom Main
Level: Main - Bathroom Main
Level: Main - Laundry Main
Level: Main - Sunroom Main
Level: Main
- Listing type identifier Idx

$-1,331
/ Month

