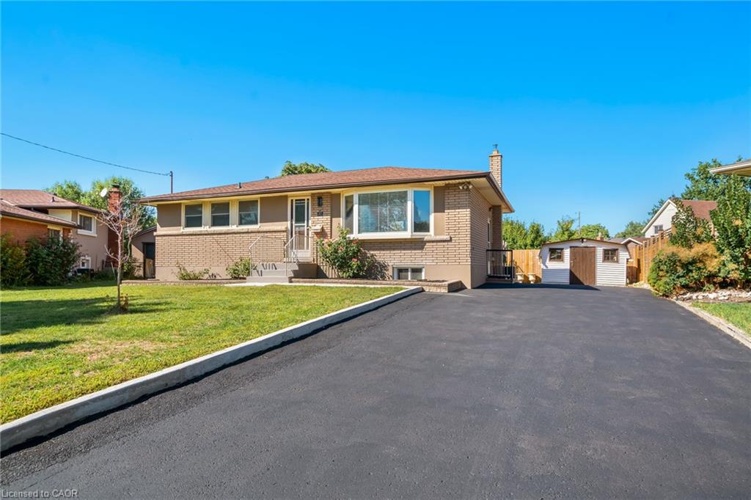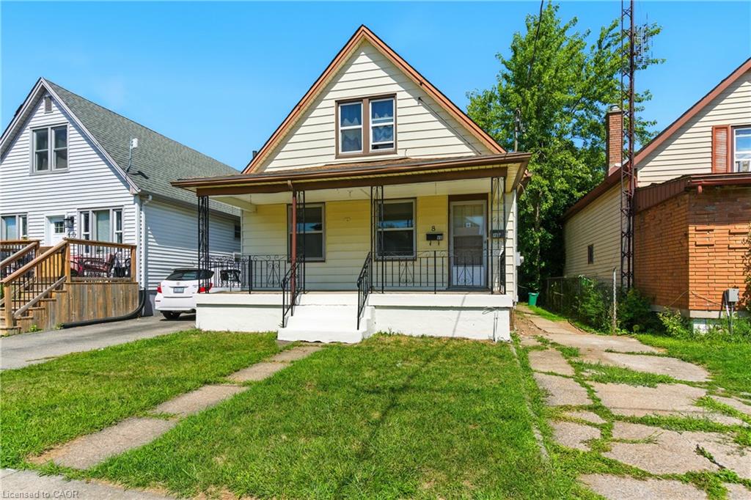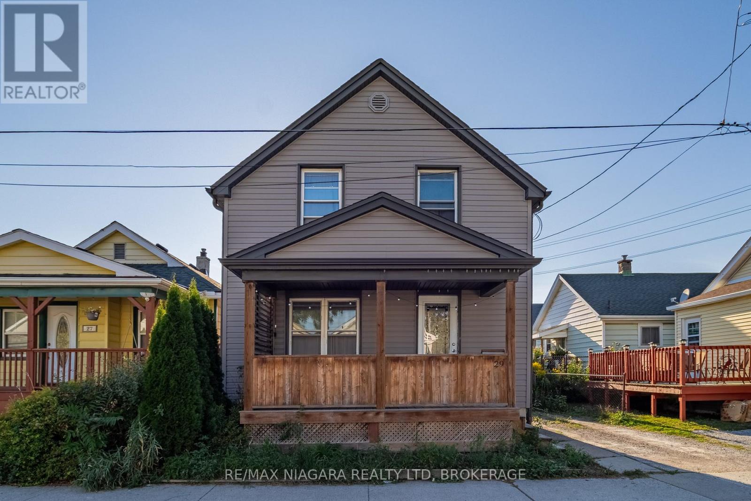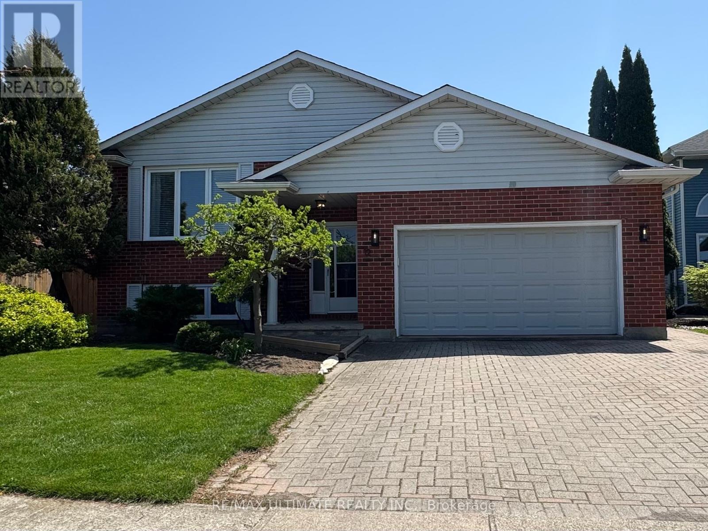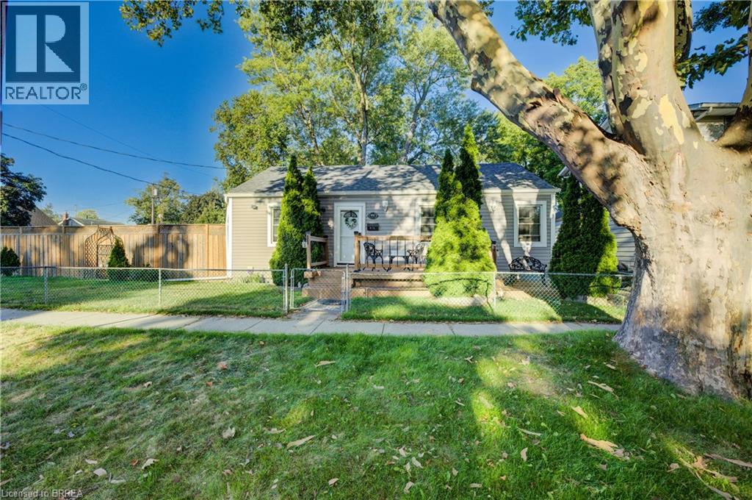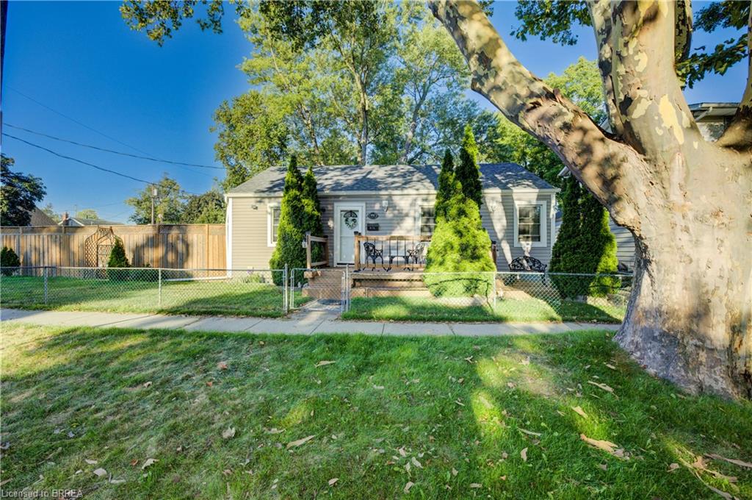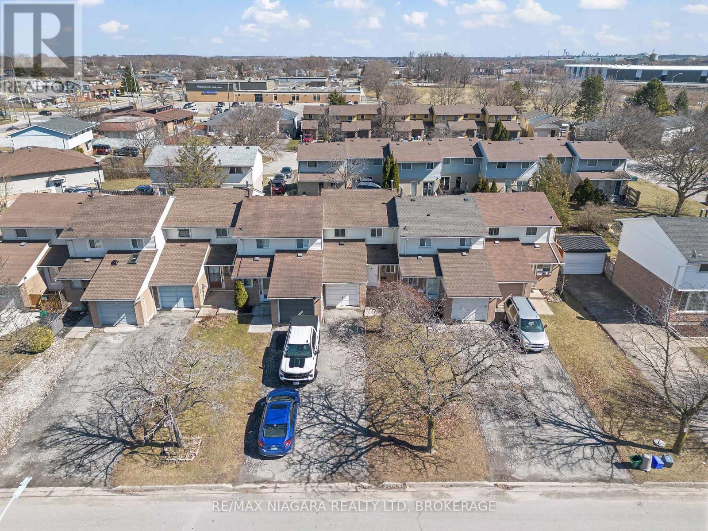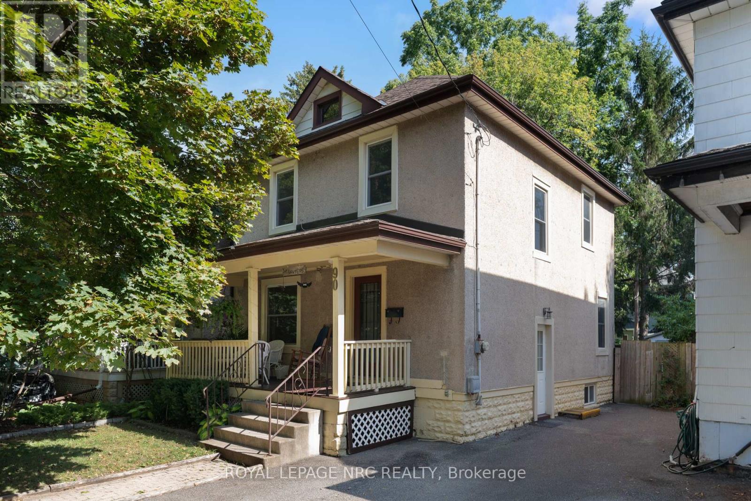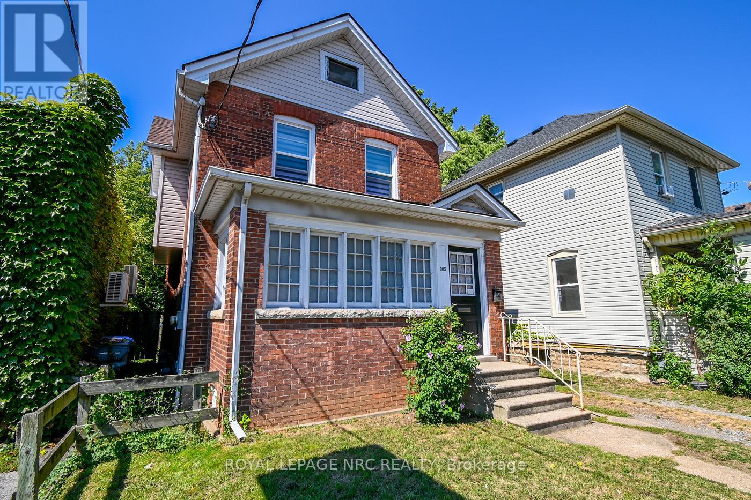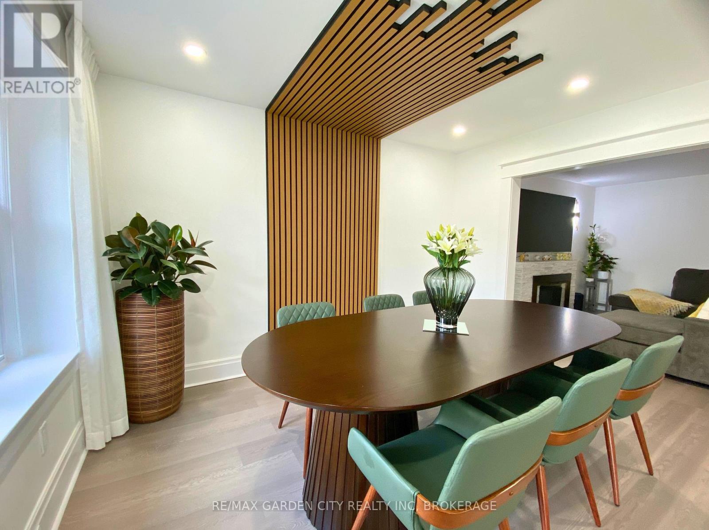- Houseful
- ON
- St. Catharines Western Hill
- Western Hill
- 8 Nash St
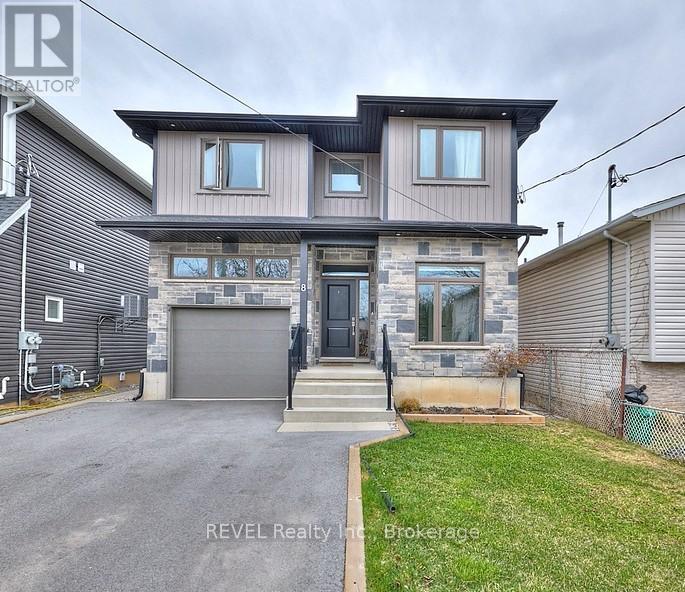
Highlights
Description
- Time on Houseful43 days
- Property typeSingle family
- Neighbourhood
- Median school Score
- Mortgage payment
This beautifully maintained 3-year-old duplex offers the perfect blend of comfort, functionality, and income potential. Featuring 4 spacious bedrooms upstairs and an additional bedroom on the main floor, along with 3 full bathrooms, this home is thoughtfully designed to meet the needs of growing families, multi-generational living, or savvy investors. The bright, open-concept main floor is perfect for everyday living and entertaining, with a seamless flow between the kitchen, dining, and living areas, with patio doors leading to a private backyard deck. A dedicated office space and convenient main-floor laundry complete the main floor . A separate side entrance leads to a fully finished, legal lower-level apartment complete with its own kitchen, living area, laundry, and a spacious bedroom with the easy option to convert into a 2-bedroom unit for increased rental income. Additional features include an attached single-car garage and a prime location close to shopping, Brock University, public transit, and all essential amenities. Whether you're searching for a forever home that offers extra income or a turnkey investment property, this duplex checks all the boxes! (id:55581)
Home overview
- Cooling Central air conditioning
- Heat source Natural gas
- Heat type Forced air
- Sewer/ septic Sanitary sewer
- # total stories 2
- # parking spaces 4
- Has garage (y/n) Yes
- # full baths 4
- # total bathrooms 4.0
- # of above grade bedrooms 7
- Subdivision 458 - western hill
- Lot size (acres) 0.0
- Listing # X12304451
- Property sub type Single family residence
- Status Active
- Primary bedroom 4.49m X 3.08m
Level: 2nd - Bathroom Measurements not available
Level: 2nd - Bedroom 3.54m X 3.23m
Level: 2nd - Bathroom Measurements not available
Level: 2nd - Bedroom 2.62m X 3.67m
Level: 2nd - Bedroom 3.54m X 3.05m
Level: 2nd - Kitchen 4.28m X 2.8m
Level: Lower - Bedroom 3.05m X 2.45m
Level: Lower - Living room 4.28m X 2.16m
Level: Lower - Bathroom Measurements not available
Level: Lower - Living room 3.2m X 4.58m
Level: Main - Bathroom Measurements not available
Level: Main - Kitchen 3.2m X 4m
Level: Main - Bedroom 3.1m X 2.98m
Level: Main - Office 2.43m X 2.43m
Level: Main - Dining room 3.36m X 3.06m
Level: Main
- Listing source url Https://www.realtor.ca/real-estate/28647321/8-nash-street-st-catharines-western-hill-458-western-hill
- Listing type identifier Idx

$-2,371
/ Month

