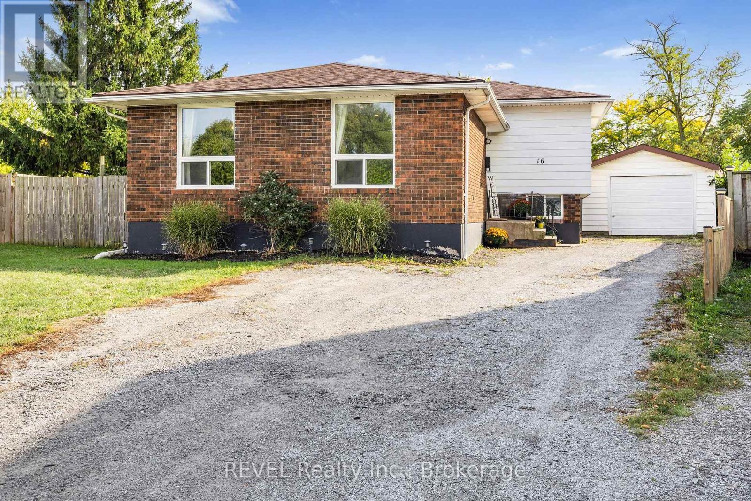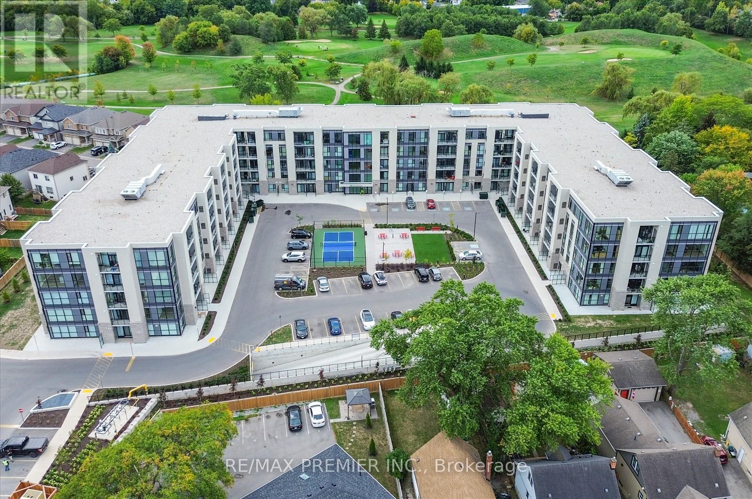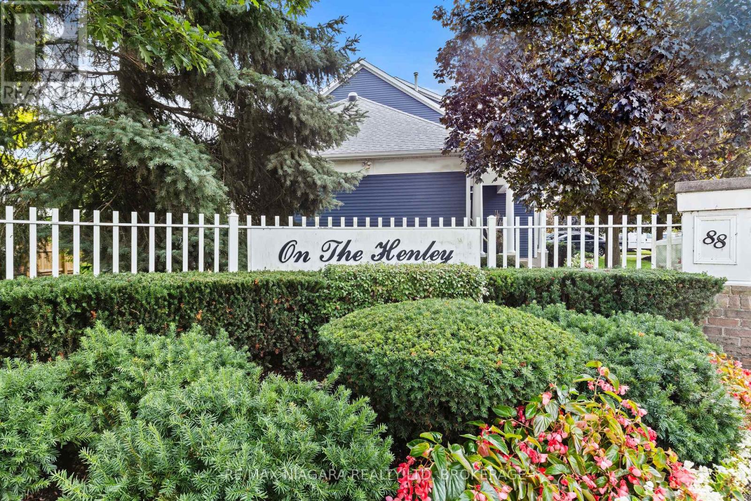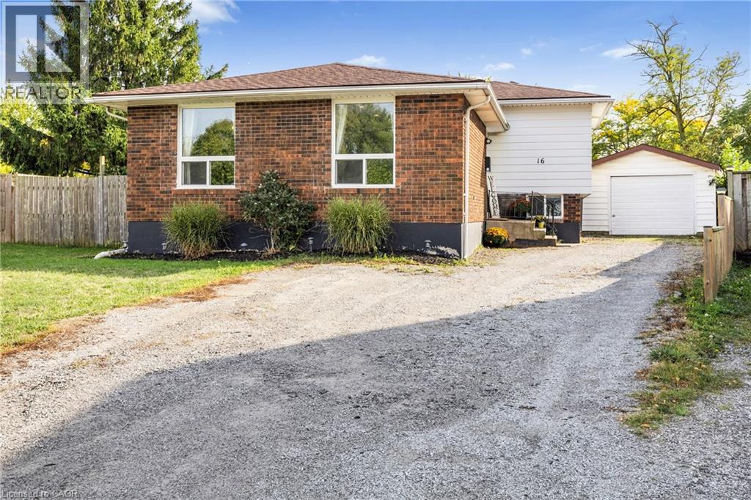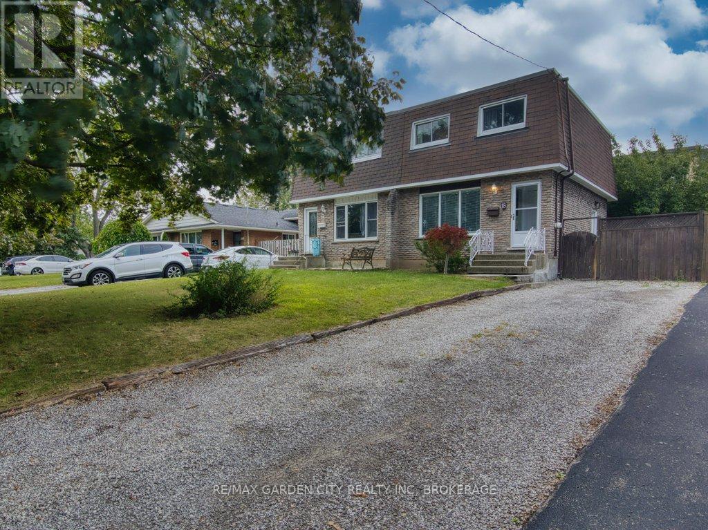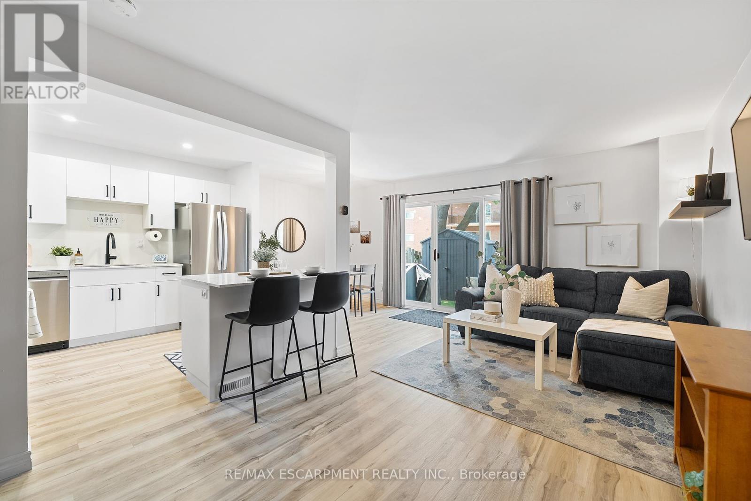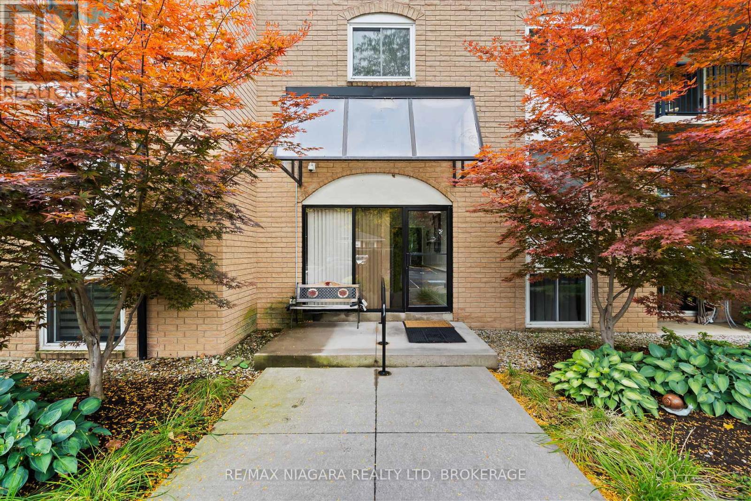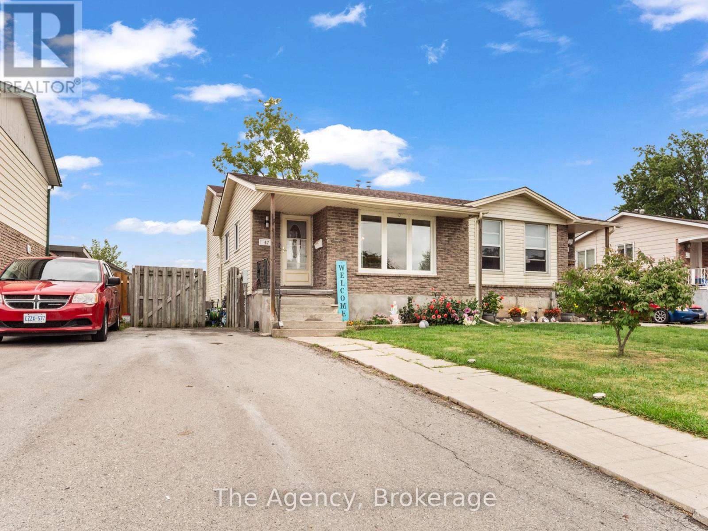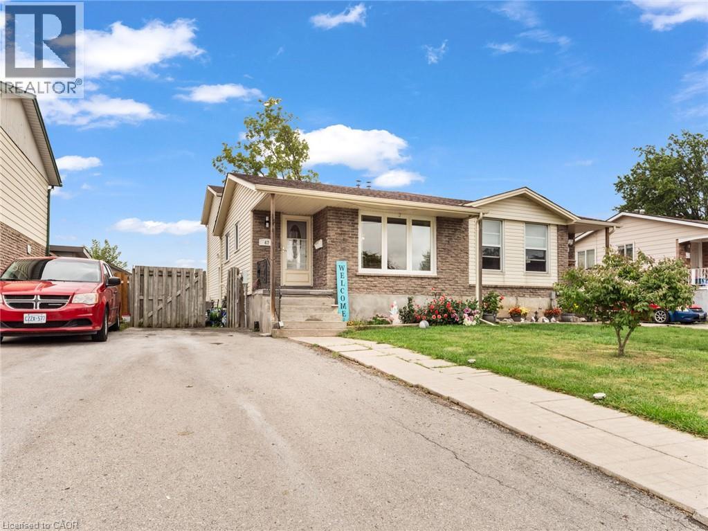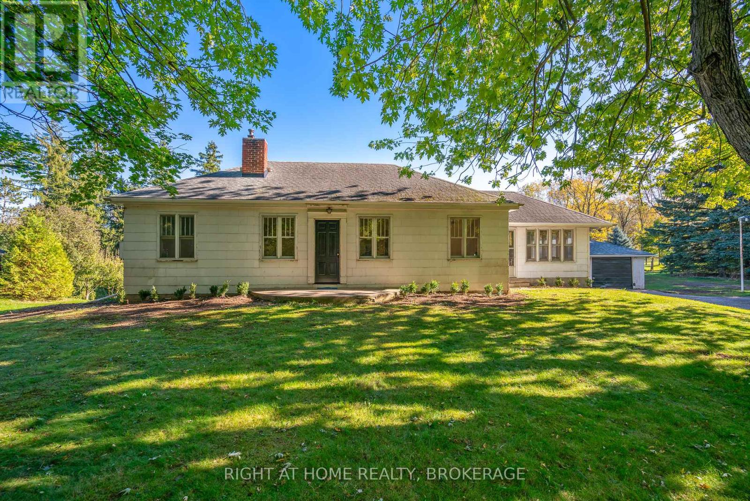- Houseful
- ON
- St. Catharines Buntinglinwell
- Grantham East
- 25 Neptune Dr
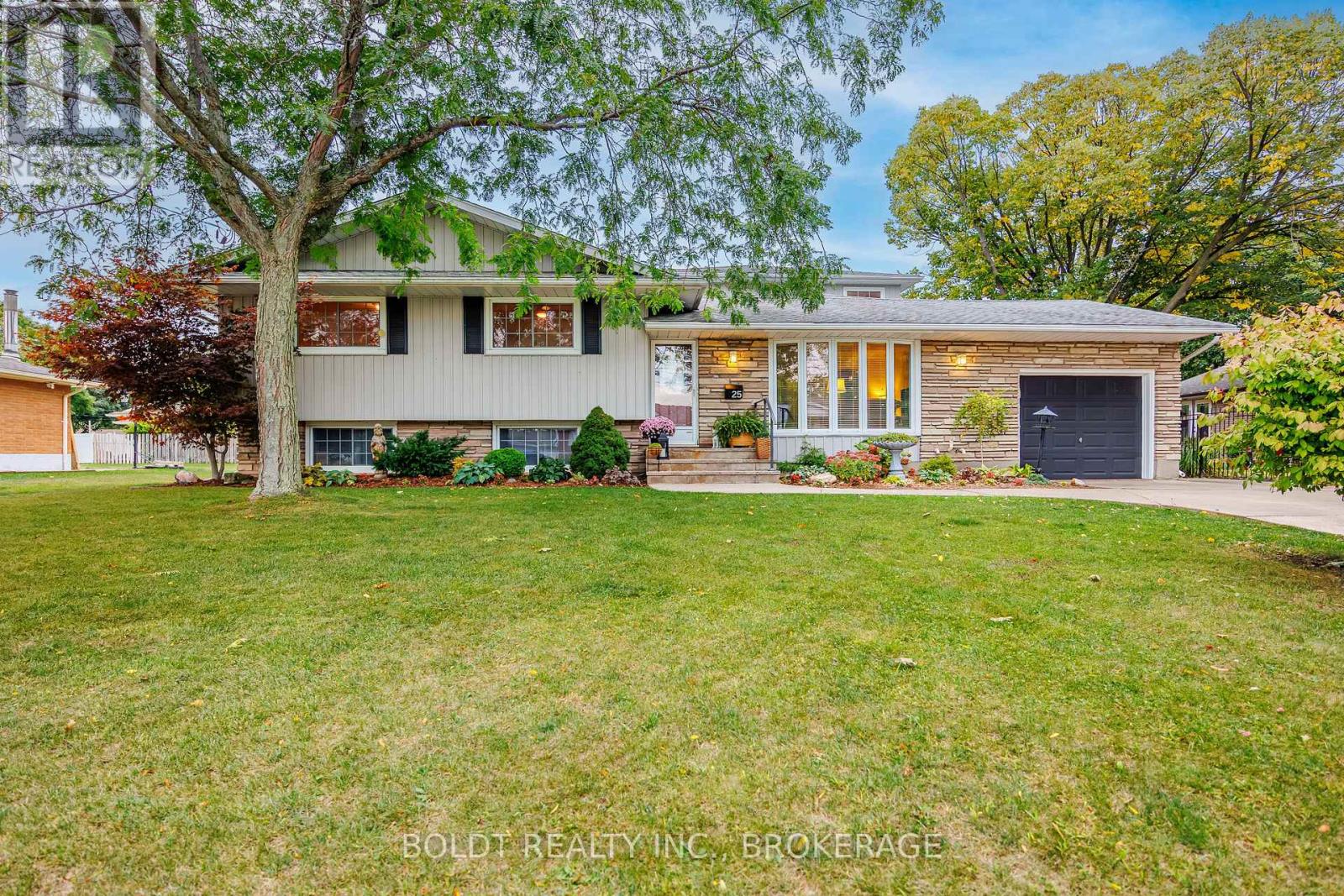
25 Neptune Dr
25 Neptune Dr
Highlights
Description
- Time on Housefulnew 15 hours
- Property typeSingle family
- Neighbourhood
- Median school Score
- Mortgage payment
First time on the market! Owned by the same family since 1967, this meticulously maintained multi-generational home offers space, flexibility, and endless possibilities. This impressive 5-level side split with a 2-storey addition (2009) is finished from top to bottom and showcases pride of ownership throughout. The exterior features charming Angel stone, brick, and vinyl siding, paired with great curb appeal, an attached single garage with inside entry, and a double concrete driveway with parking for 4 vehicles. Step inside and be welcomed by a formal living room with sliding French doors, leading to a stunning 1,200 sq. ft. addition. Here you'll find an open-concept kitchen with a massive centre island, breakfast bar, granite counters, stainless steel appliances, and custom cabinetry, seamlessly combined with a spacious dining area and family room with cozy gas fireplace. There is also a handy 3 piece bath. The upper level boasts 3 generous bedrooms with hardwood floors and a 5-piece bath with double sinks and linen closet. Continue upstairs to discover a private primary retreat featuring a sitting area, huge walk-in closet, and a 4-piece ensuite with double sinks and spacious linen closet. The lower and basement levels are ideal for an in-law suite with separate entrance, offering a bright rec room with large windows, bedroom, beautifully updated 2nd kitchen, 3-piece bath, laundry room with sink and storage cabinet, utility room and workshop and craft room for the hobby enthusiast. Outside, enjoy the fully fenced backyard with covered wood deck as well as a covered concrete patio, landscaped gardens, shed with hydro and plenty of green space. Located in a desirable north-end neighbourhood, just minutes to the Welland Canal Parkway & Trails, schools, parks, public transit, and amenities. This stunning home is ready for its next chapter-just unpack and enjoy! (id:63267)
Home overview
- Cooling Central air conditioning
- Heat source Natural gas
- Heat type Forced air
- Sewer/ septic Sanitary sewer
- Fencing Fully fenced, fenced yard
- # parking spaces 5
- Has garage (y/n) Yes
- # full baths 4
- # total bathrooms 4.0
- # of above grade bedrooms 5
- Flooring Hardwood
- Has fireplace (y/n) Yes
- Subdivision 441 - bunting/linwell
- Directions 1998560
- Lot desc Landscaped
- Lot size (acres) 0.0
- Listing # X12423341
- Property sub type Single family residence
- Status Active
- Bathroom Measurements not available
Level: 2nd - Primary bedroom 6.54m X 3.85m
Level: 2nd - Bathroom Measurements not available
Level: Basement - Kitchen 3.99m X 3.19m
Level: Basement - Other 6.36m X 5.2m
Level: Basement - Laundry 3.28m X 2.68m
Level: Basement - Recreational room / games room 6.43m X 4.08m
Level: Lower - Bedroom 3.89m X 2.7m
Level: Lower - Bathroom Measurements not available
Level: Main - Kitchen 6.34m X 3.94m
Level: Main - Living room 5.14m X 4.24m
Level: Main - Family room 6.44m X 5.26m
Level: Main - Bathroom Measurements not available
Level: Upper - Bedroom 4.01m X 2.88m
Level: Upper - Bedroom 4.09m X 4.02m
Level: Upper - Bedroom 3.75m X 2.57m
Level: Upper
- Listing source url Https://www.realtor.ca/real-estate/28905637/25-neptune-drive-st-catharines-buntinglinwell-441-buntinglinwell
- Listing type identifier Idx

$-3,027
/ Month

