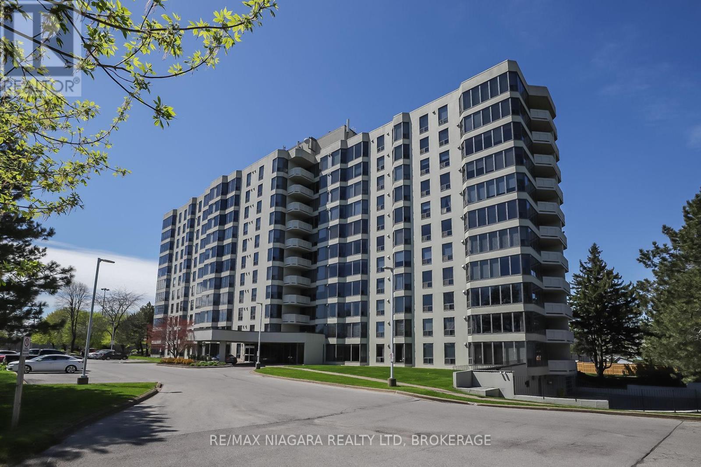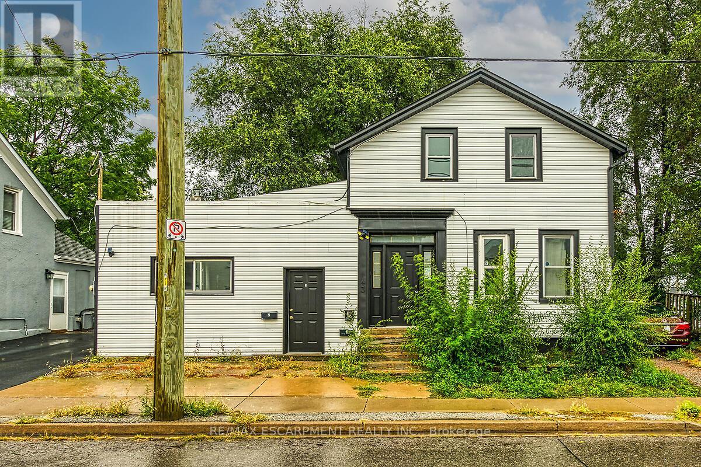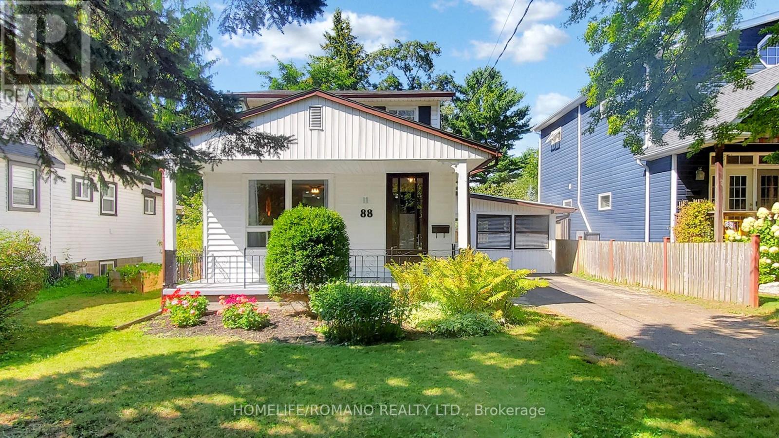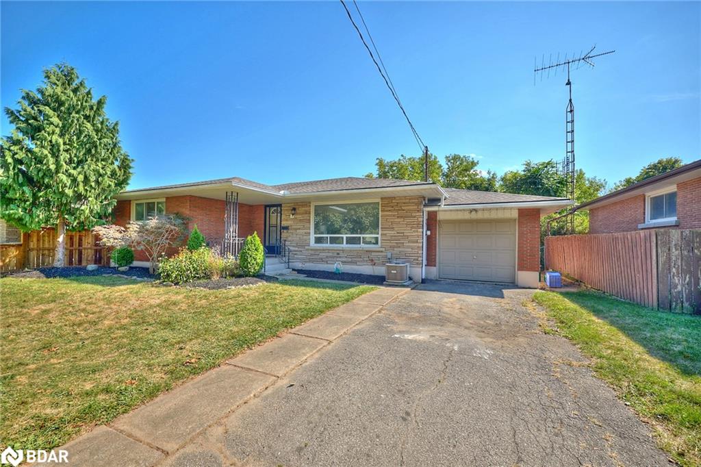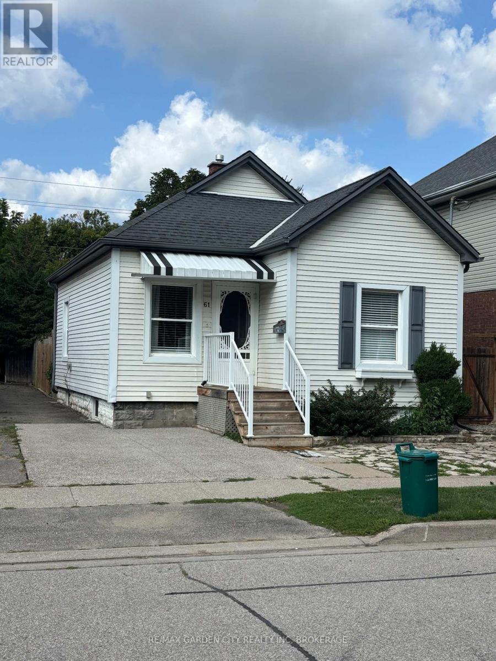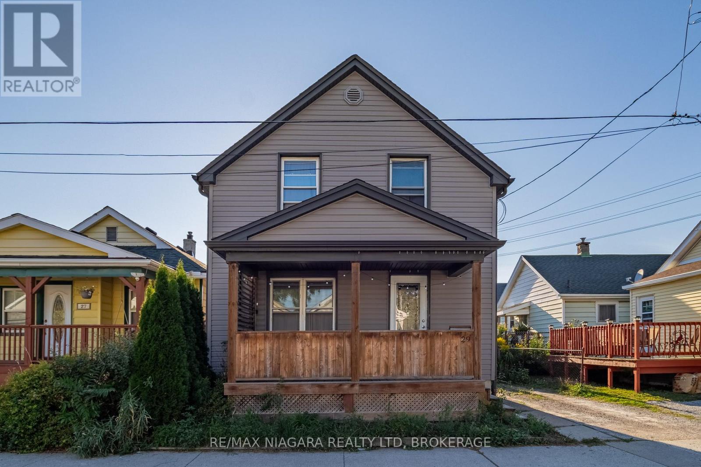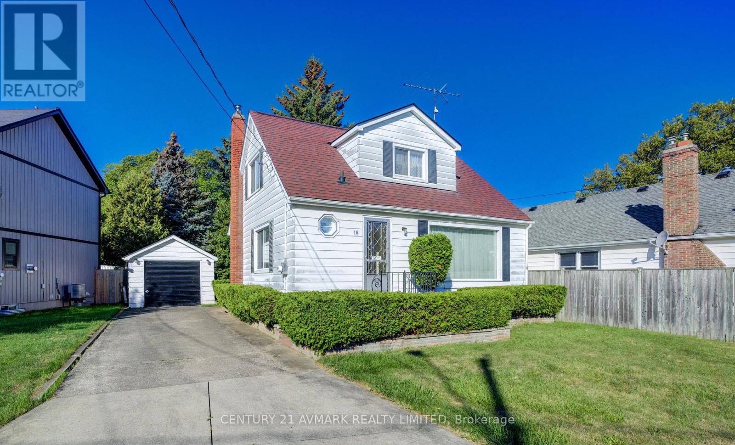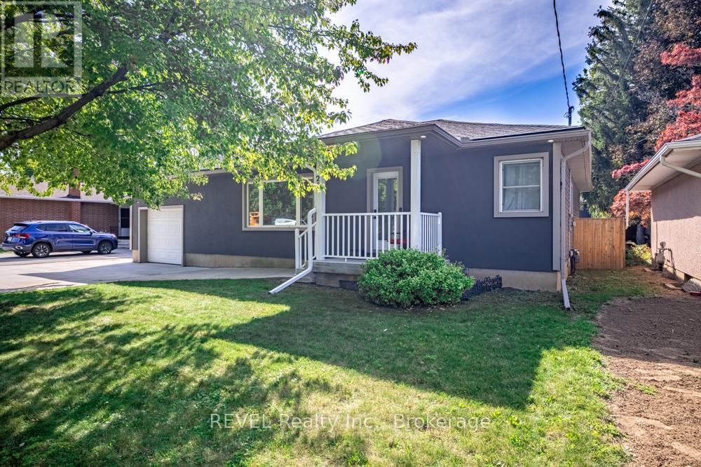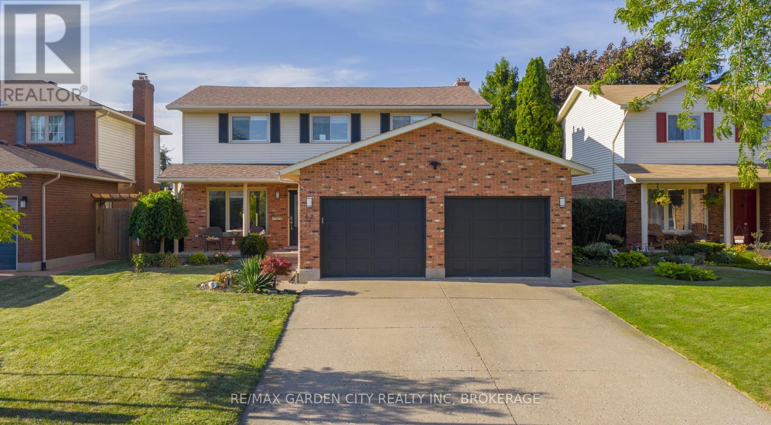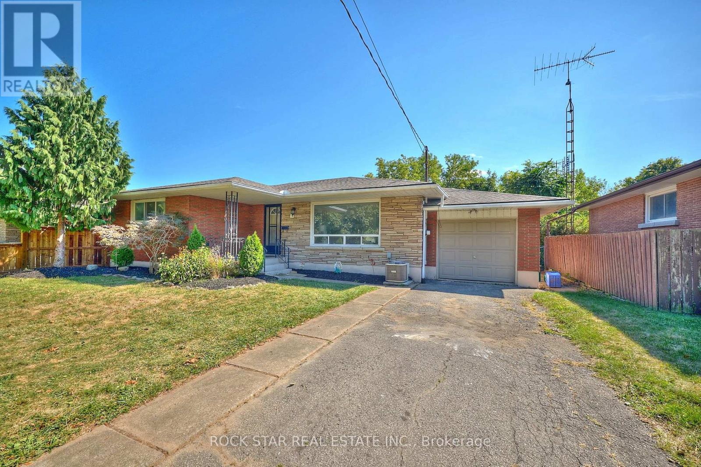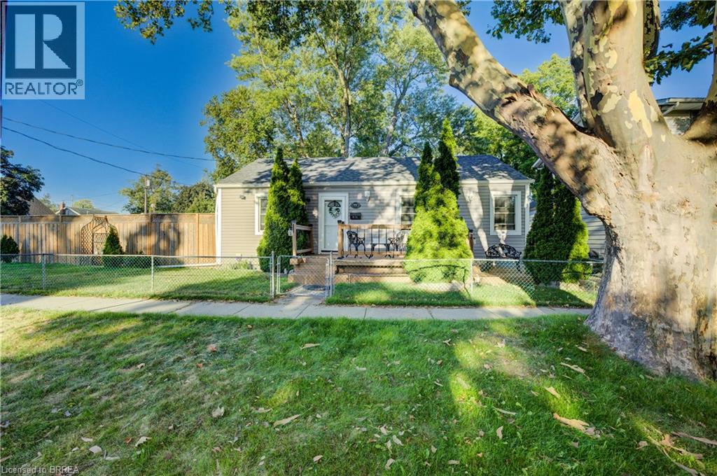- Houseful
- ON
- St. Catharines Buntinglinwell
- Grantham East
- 32 Hanson Dr N
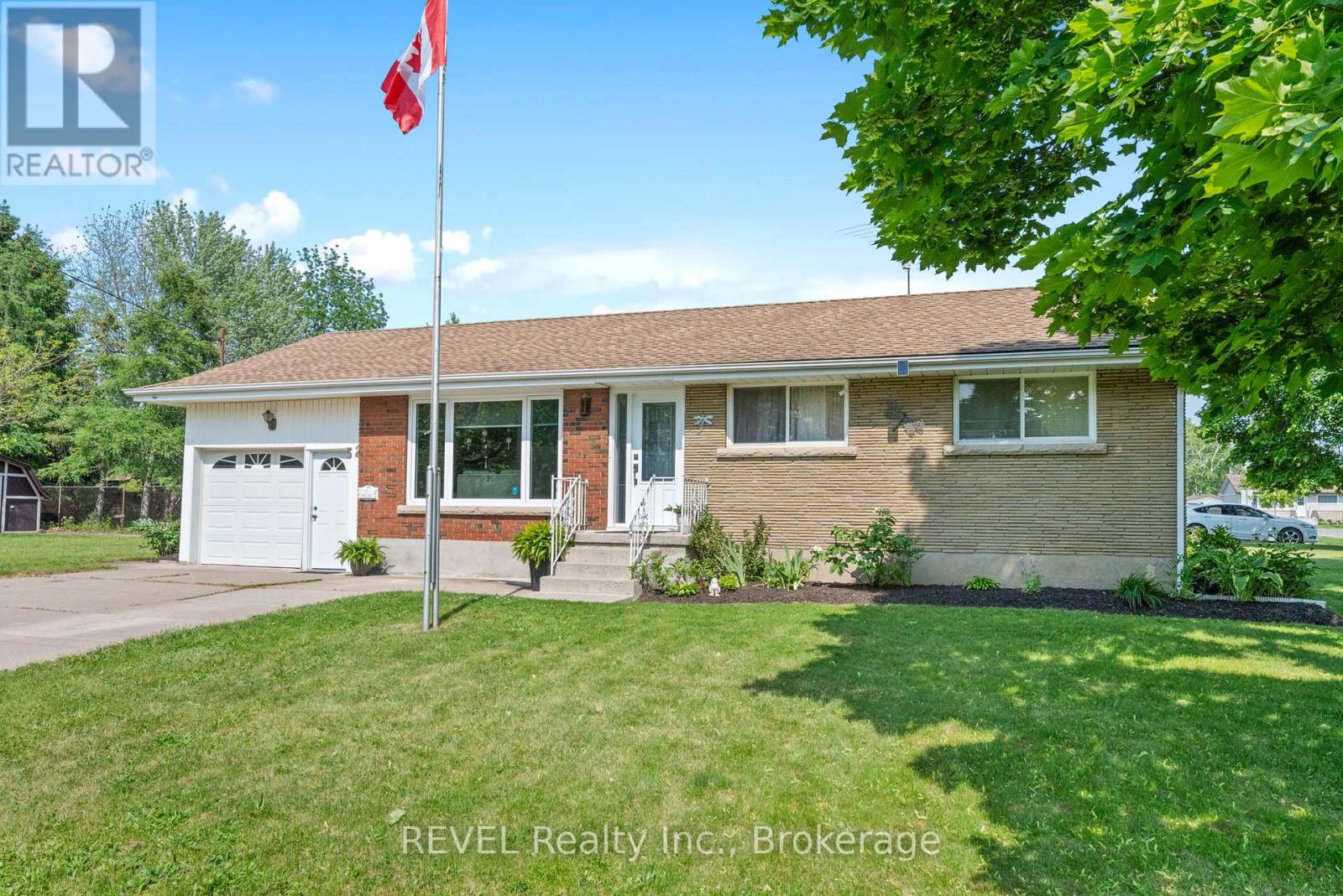
32 Hanson Dr N
32 Hanson Dr N
Highlights
Description
- Time on Housefulnew 2 days
- Property typeSingle family
- StyleBungalow
- Neighbourhood
- Median school Score
- Mortgage payment
Welcome to 32 Hanson Drive A North-End Gem! This solid 3+1 bedroom brick bungalow offers a perfect blend of comfort, function, and opportunity. Step inside to a bright, newly renovated eat-in kitchen featuring crisp white cabinetry and stainless steel appliances. A separate entrance from the garage to the finished basement provides excellent in-law or rental suite potential, making this home ideal for multigenerational living or investors. Set on a spacious corner lot, the backyard is a blank canvas for outdoor living plenty of room for kids to play, pets to roam, or hosting family gatherings. Additional highlights include a double concrete driveway, parking pad for a small RV or trailer, and a storage shed with hydro. Situated in a quiet North-End neighbourhood, this home is just minutes from schools, shopping, public transit, and only a short walk to the scenic canal trail. A fantastic opportunity for growing families, first-time buyers, or savvy investors. ** This is a linked property.** (id:63267)
Home overview
- Cooling Central air conditioning
- Heat source Natural gas
- Heat type Forced air
- Sewer/ septic Sanitary sewer
- # total stories 1
- # parking spaces 5
- Has garage (y/n) Yes
- # full baths 2
- # total bathrooms 2.0
- # of above grade bedrooms 4
- Flooring Hardwood
- Subdivision 441 - bunting/linwell
- Lot size (acres) 0.0
- Listing # X12376233
- Property sub type Single family residence
- Status Active
- Bathroom 2.58m X 1.4m
Level: Lower - Bedroom 3.95m X 3.11m
Level: Lower - Recreational room / games room 7.61m X 6.88m
Level: Lower - Laundry 2.1m X 2.35m
Level: Lower - 3rd bedroom 2.71m X 2.66m
Level: Main - 2nd bedroom 3.28m X 2.9m
Level: Main - Bedroom 3.28m X 3.07m
Level: Main - Bathroom 2.77m X 2.01m
Level: Main - Kitchen 4.36m X 3.22m
Level: Main - Family room 4.36m X 3.66m
Level: Main
- Listing source url Https://www.realtor.ca/real-estate/28803903/32-hanson-drive-n-st-catharines-buntinglinwell-441-buntinglinwell
- Listing type identifier Idx

$-1,733
/ Month

