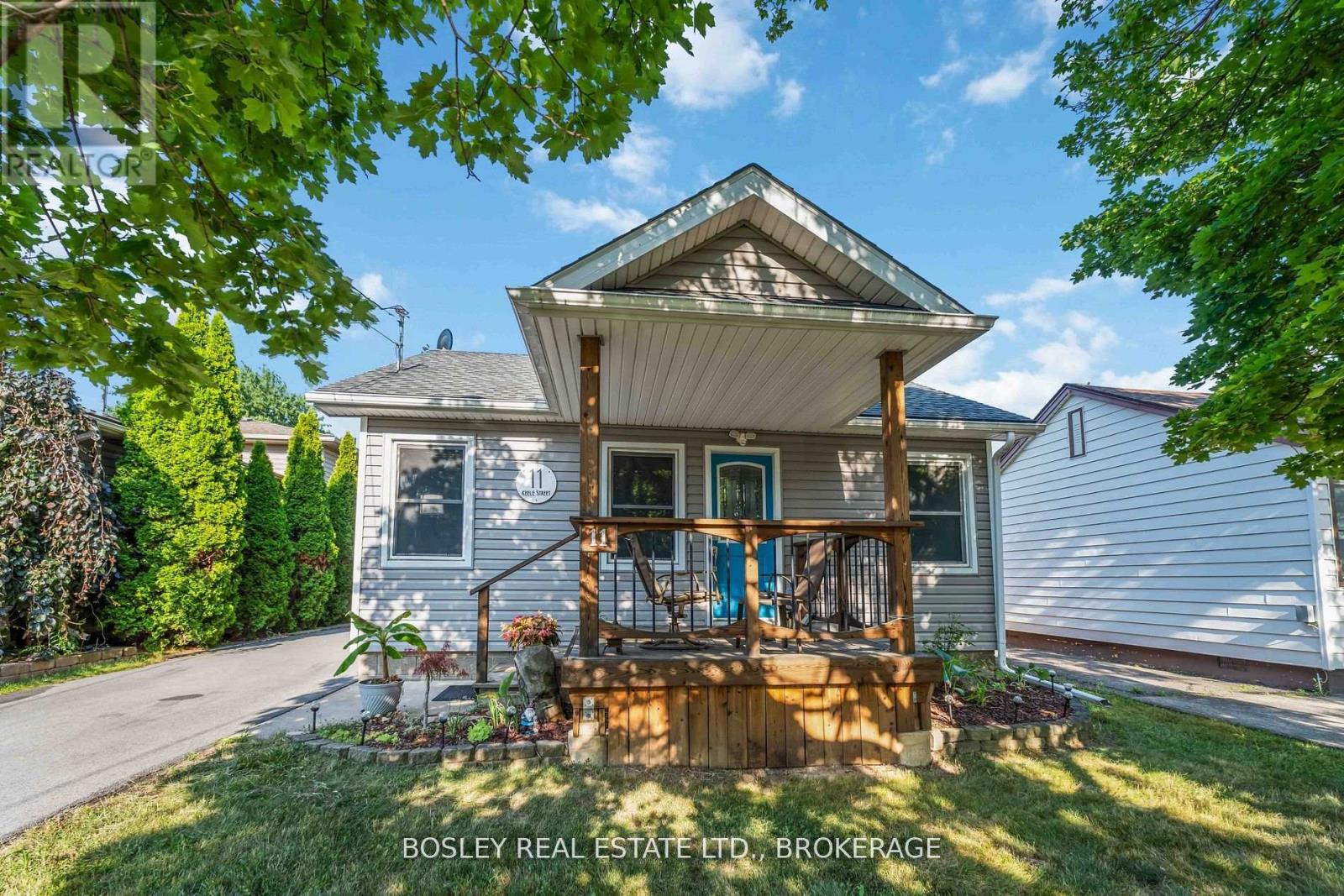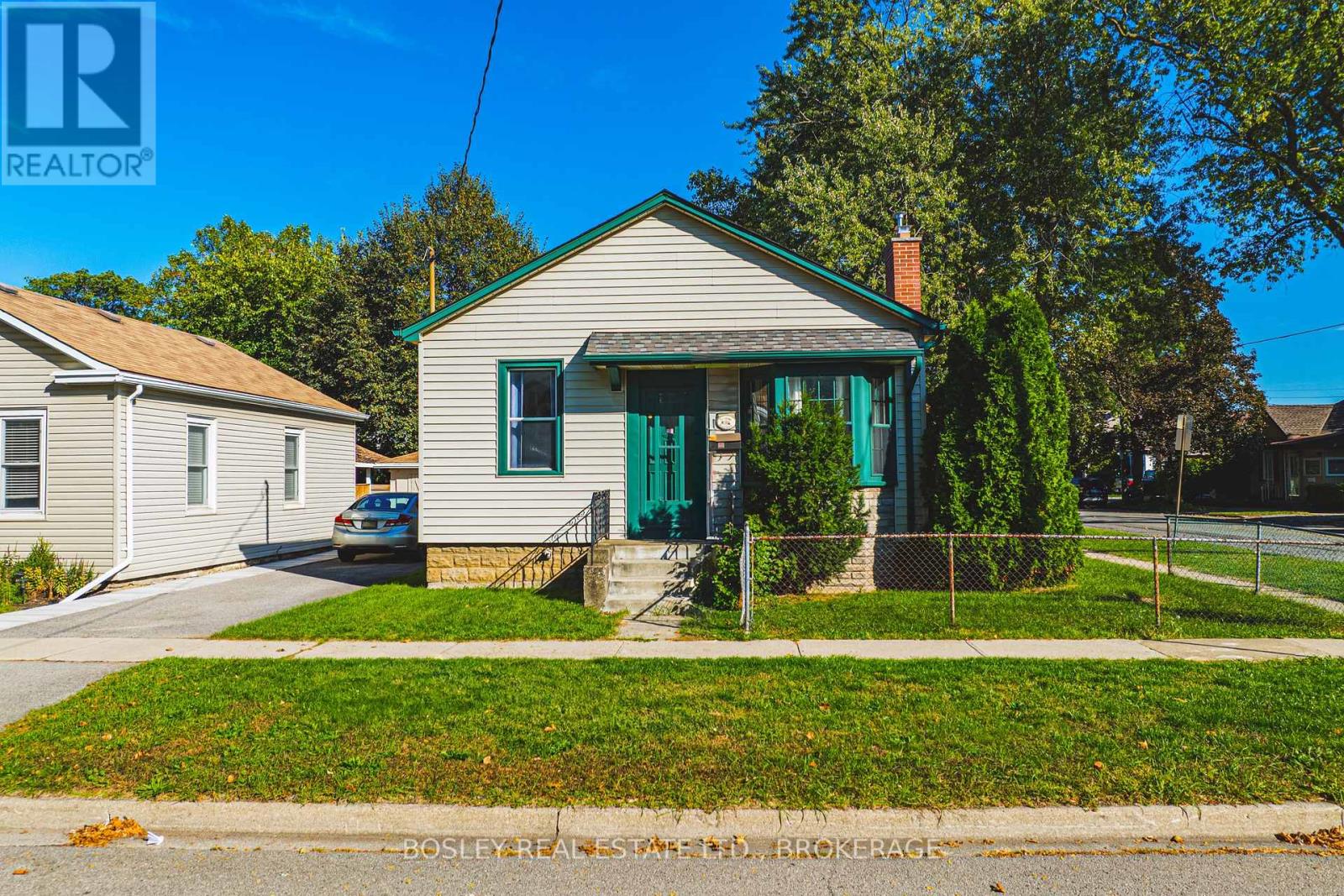- Houseful
- ON
- St. Catharines Burleigh Hill
- Merritton
- 11 Keele St

Highlights
Description
- Time on Houseful21 days
- Property typeSingle family
- StyleBungalow
- Neighbourhood
- Median school Score
- Mortgage payment
Beautifully Updated Bungalow in a Prime Family-Friendly Location. Welcome to this charming 2-bedroom, 1-bathroom bungalow, ideally situated on a quiet cul-de-sac in a warm, family-oriented neighborhood. Whether you're a first-time buyer, retiree, small family, or savvy investor, this move-in-ready home offers the perfect blend of character, comfort, and modern upgrades.Step inside to a bright, functional layout complemented by thoughtful recent updates throughout. Enjoy peace of mind with a new 100-amp electrical panel (2023), brand-new central air conditioner (2023), updated kitchen flooring (2023), and a new washing machine (2024). The home also features insulation in the crawl space (2023) and electrical wiring to the backyard shed (2023)a great bonus for hobbyists or additional storage needs.Major structural upgrades include new roof trusses and shingles (2018), soffits, fascia, and eavestroughs (2018), windows (2018), and updated exterior siding (2019). The furnace (2009) remains in excellent working condition. Outside, enjoy a freshly paved asphalt driveway (2023), newly installed back and side fencing (2023), and a welcoming front porch that adds to the home's curb appeal.The private, fully fenced backyard (2023) is a blank canvas ready for your dream outdoor retreat, whether it's a sunroom, gazebo, garden, or spacious deck.Perfectly positioned for both convenience and lifestyle, the home offers easy access to major highways, two large shopping centres, Niagara College, and Brock Universitymaking it ideal for commuters, students, or faculty. Outdoor enthusiasts will love the nearby Welland Canal Parkway Trail, while shoppers will appreciate proximity to the Outlet Collection at Niagara.The neighborhood also boasts excellent schools, parks, public transit, and a local tennis court,everything you need, right where you want to be.Don't miss your opportunity to own this beautifully maintained, turn-key bungalow in one of the area's most desirable locations. (id:63267)
Home overview
- Cooling Central air conditioning
- Heat source Natural gas
- Heat type Forced air
- Sewer/ septic Sanitary sewer
- # total stories 1
- # parking spaces 4
- # full baths 1
- # total bathrooms 1.0
- # of above grade bedrooms 2
- Subdivision 460 - burleigh hill
- Directions 1998747
- Lot size (acres) 0.0
- Listing # X12431481
- Property sub type Single family residence
- Status Active
- Bathroom 2.134m X 1.524m
Level: Main - Kitchen 3.6m X 2.51m
Level: Main - Living room 4.8m X 3.6m
Level: Main - Bedroom 3.04m X 2.43m
Level: Main - Primary bedroom 3.65m X 3.04m
Level: Main - Laundry 2.13m X 1.82m
Level: Main
- Listing source url Https://www.realtor.ca/real-estate/28923647/11-keele-street-st-catharines-burleigh-hill-460-burleigh-hill
- Listing type identifier Idx

$-1,093
/ Month












