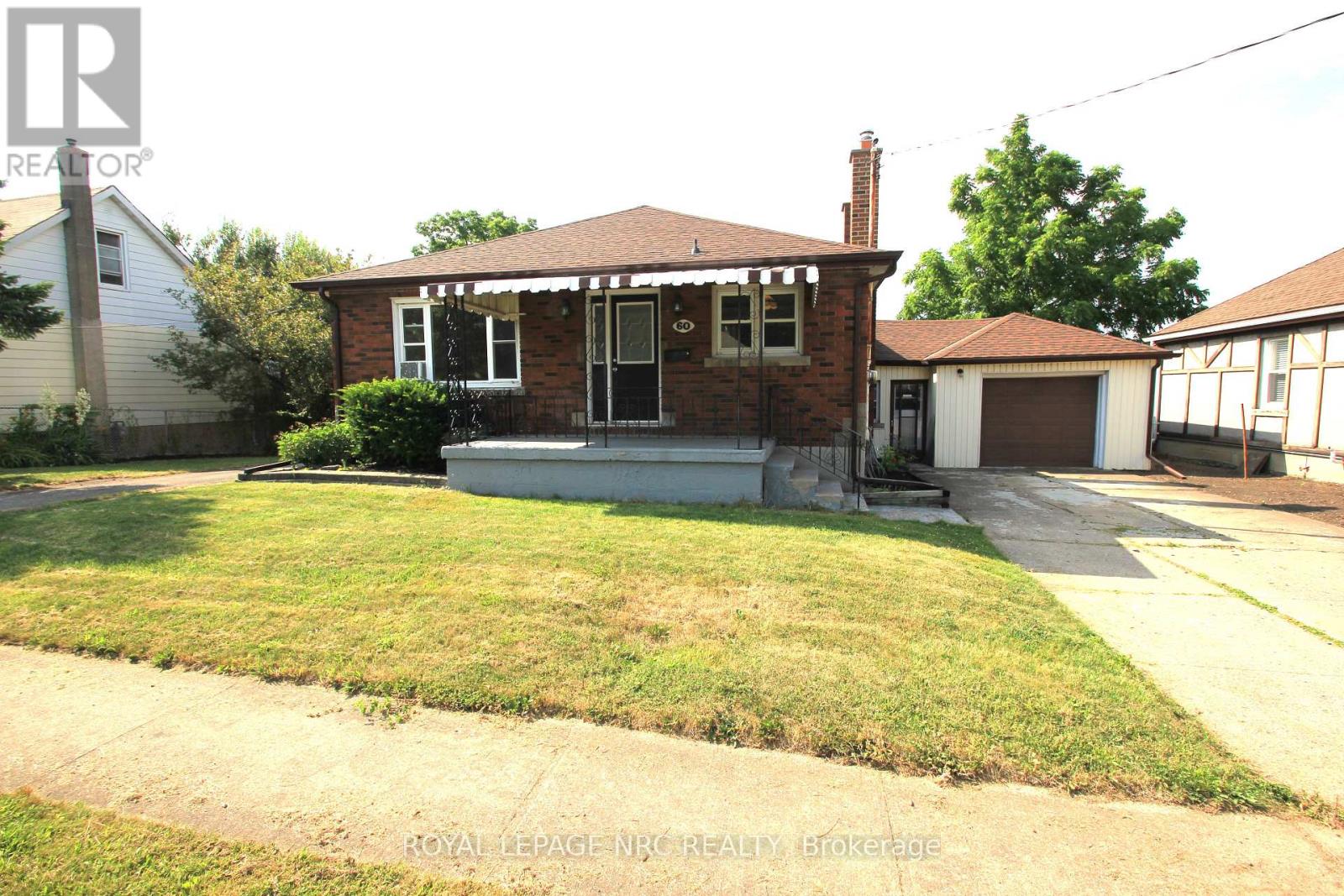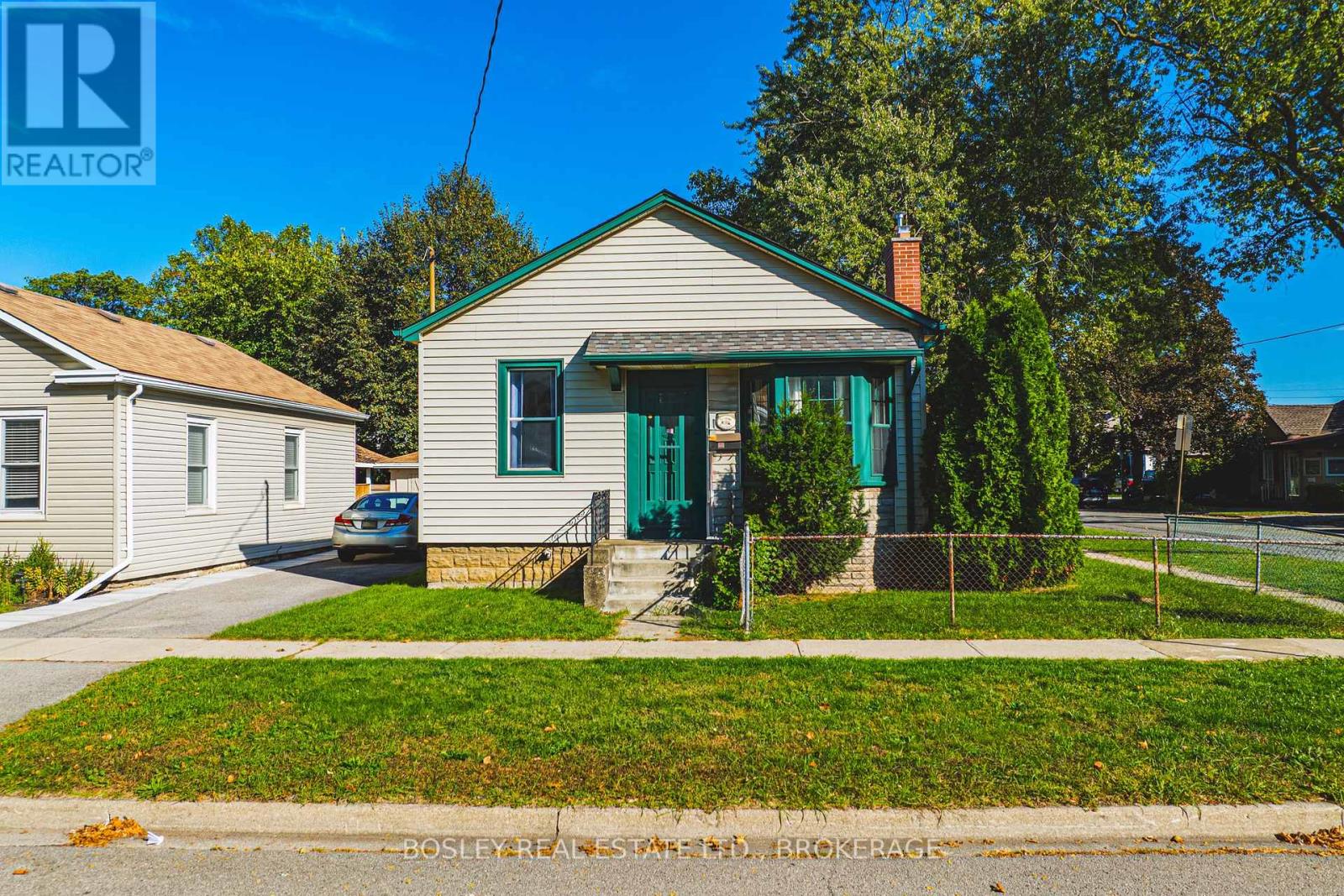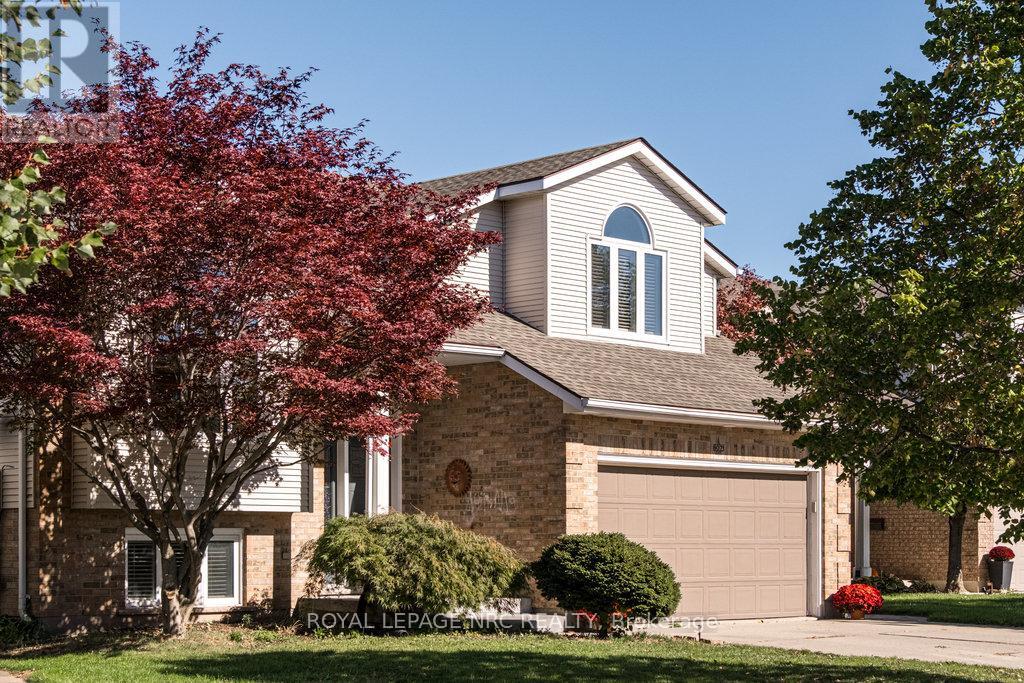- Houseful
- ON
- St. Catharines Burleigh Hill
- Merritton
- 60 Michael Ave

60 Michael Ave
60 Michael Ave
Highlights
Description
- Time on Houseful32 days
- Property typeSingle family
- StyleBungalow
- Neighbourhood
- Median school Score
- Mortgage payment
This charming bungalow, situated atop the escarpment on a rare double-wide lot, offers a unique blend of lifestyle and opportunity. The main level features two spacious bedrooms with beautiful original hardwood and new vinyl flooring. The walk-out basement adds even more value, with two additional bedrooms and a separate entrance. This lower level includes a full in-law suite with its own kitchen, bathroom, wood stove, and second laundry, making it ideal for extended family or rental income potential. The property boasts two separate entrances, two driveways, and an attached garage with a breezeway for added convenience. Located just minutes from Brock University, the Pen Centre, and excellent schools, this home is perfectly situated for both family living and investment. Additional features include an owned hot water tank and a high-efficiency boiler system. Whether you're looking for a family home or a property with income potential, this is a must-see! (id:63267)
Home overview
- Cooling Wall unit
- Heat source Natural gas
- Heat type Radiant heat
- Sewer/ septic Sanitary sewer
- # total stories 1
- # parking spaces 6
- Has garage (y/n) Yes
- # full baths 2
- # total bathrooms 2.0
- # of above grade bedrooms 4
- Has fireplace (y/n) Yes
- Community features School bus
- Subdivision 460 - burleigh hill
- Lot size (acres) 0.0
- Listing # X12412744
- Property sub type Single family residence
- Status Active
- Recreational room / games room 8.25m X 4.27m
Level: Basement - Bathroom 1.86m X 1.52m
Level: Basement - 3rd bedroom 3.07m X 2.14m
Level: Basement - 4th bedroom 3.07m X 2.77m
Level: Basement - Utility 3.68m X 3.05m
Level: Basement - Kitchen 3.99m X 2.77m
Level: Basement - Mudroom 4.27m X 2.15m
Level: Basement - Bathroom 2.77m X 1.24m
Level: Main - Kitchen 3.99m X 3.67m
Level: Main - Laundry 2.77m X 2.13m
Level: Main - 2nd bedroom 3.96m X 3.39m
Level: Main - Primary bedroom 3.97m X 3.38m
Level: Main - Living room 4.6m X 3.97m
Level: Main
- Listing source url Https://www.realtor.ca/real-estate/28882329/60-michael-avenue-st-catharines-burleigh-hill-460-burleigh-hill
- Listing type identifier Idx

$-1,386
/ Month












