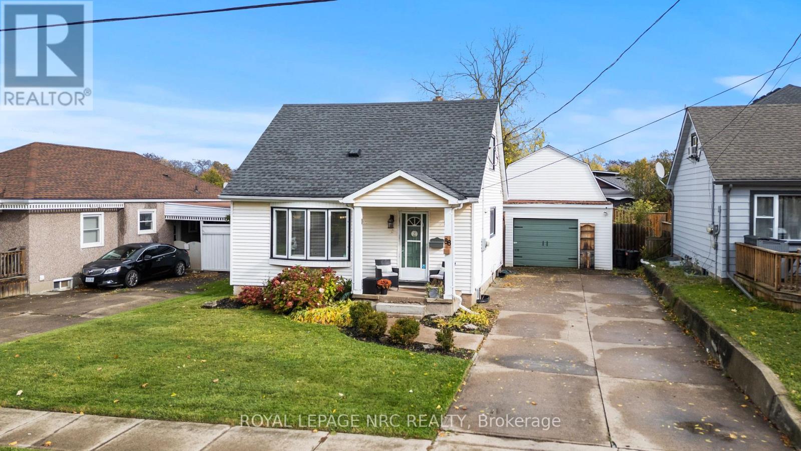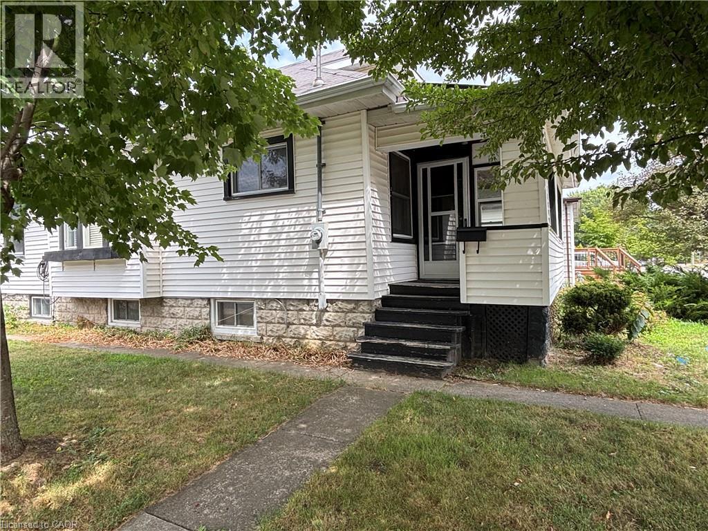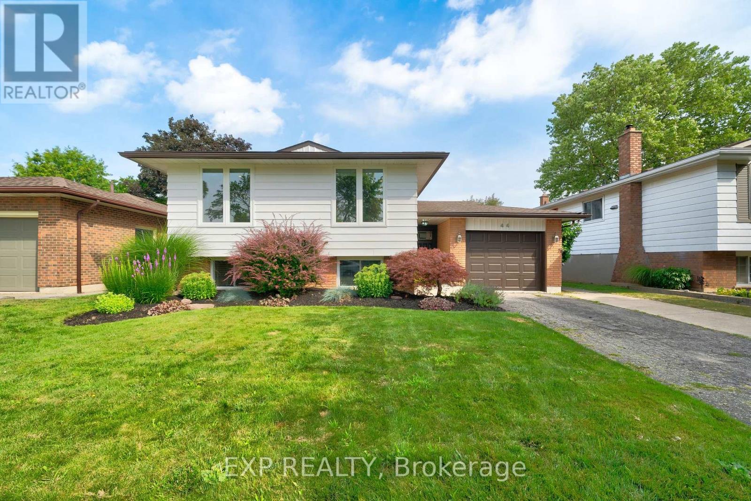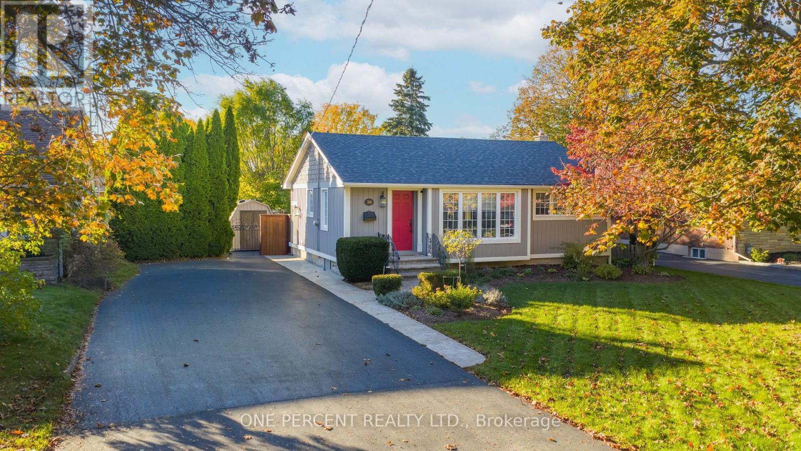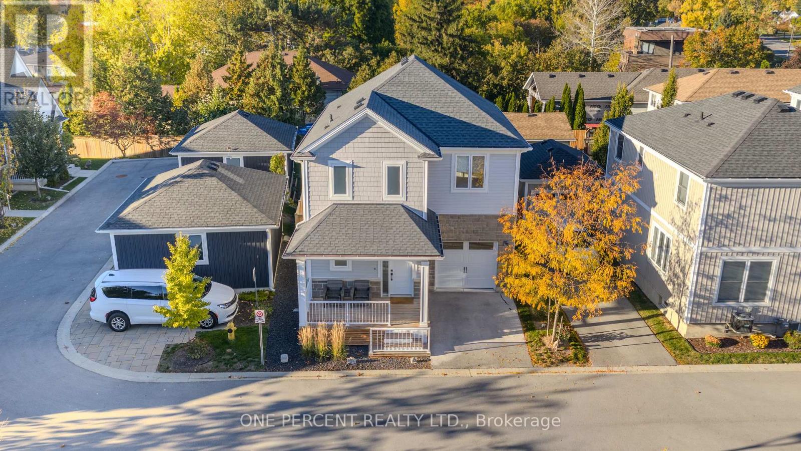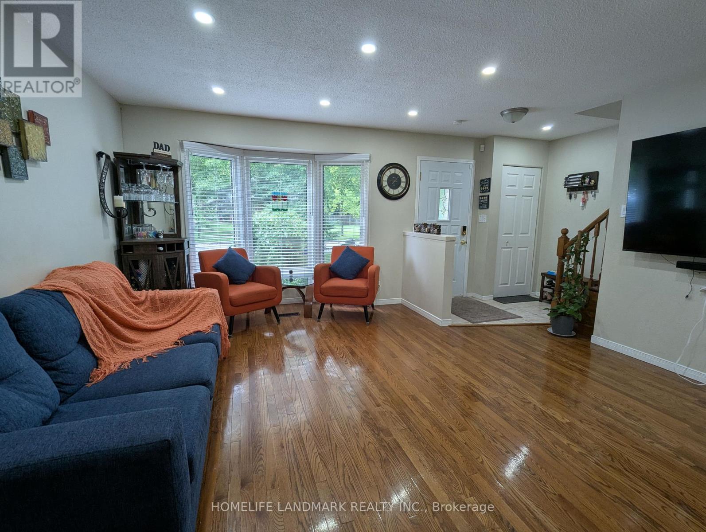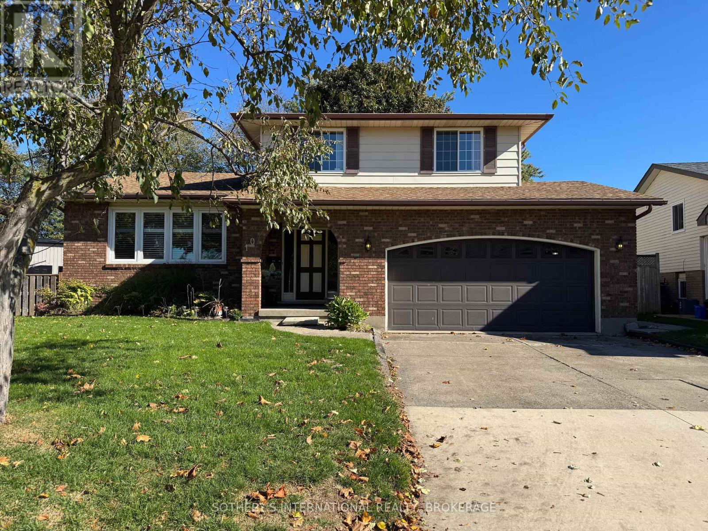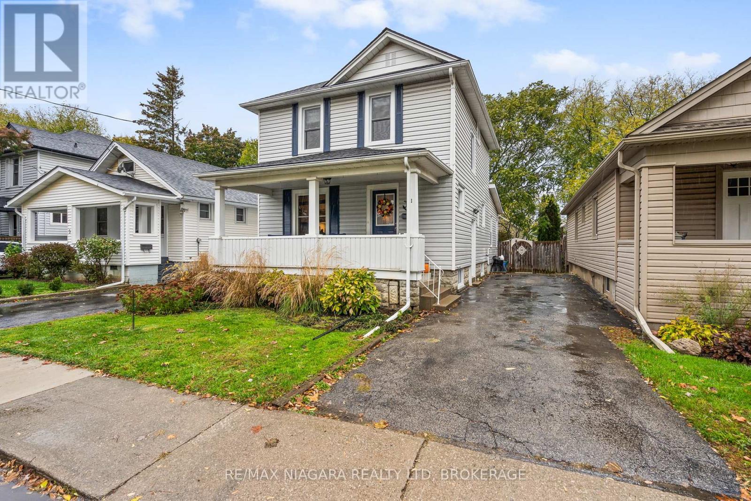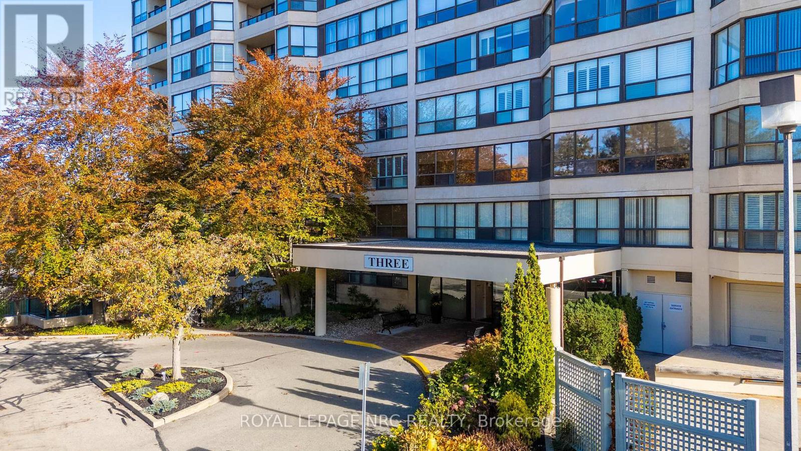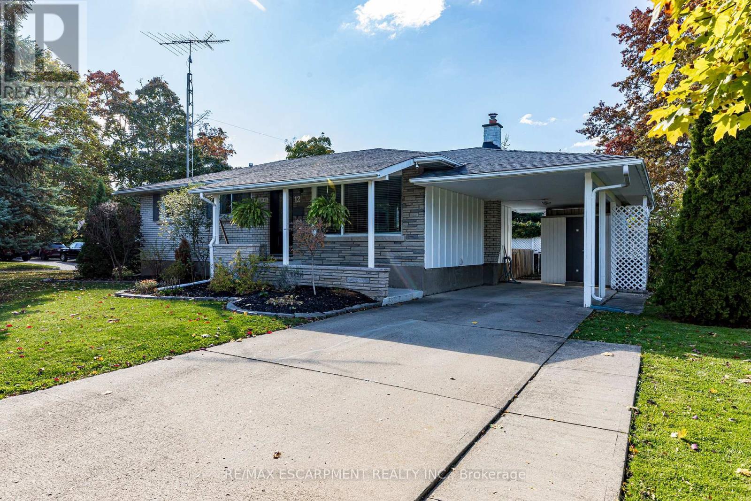- Houseful
- ON
- St. Catharines Carltonbunting
- Carlton
- 10 Glenellen Dr
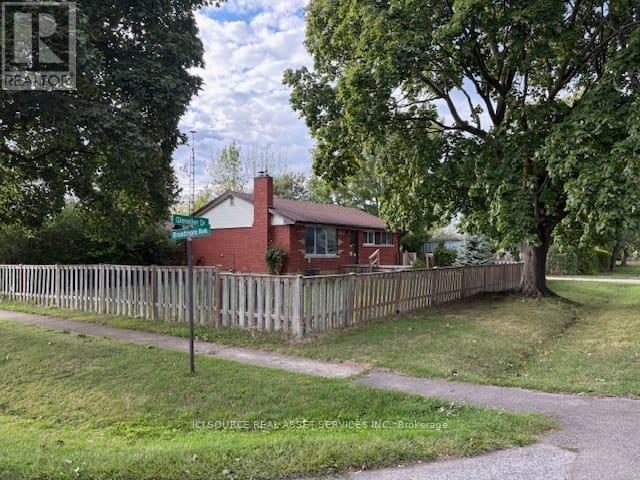
Highlights
Description
- Time on Houseful45 days
- Property typeSingle family
- StyleBungalow
- Neighbourhood
- Median school Score
- Mortgage payment
Approx. 900 sq. ft. brick bungalow in the desirable North End of St. Catharines.3 bedrooms, 1 bath on main floor. 2-bedroom, 1-bath lower unit with separate entrance and private side patio. Perfect for first-time buyers or investors looking for rental income potential. Recent & Ongoing Updates. This home is currently undergoing a full refresh and will be move-in ready by November 2025: Newer furnace & air conditioning. Refinished flooring, cabinetry, and paint throughout. Updated bathrooms on both levels. New front deck and landscaping in progress. Newer windows being installed for efficiency and curb appeal . Lifestyle & Income Potential: Enjoy the comfort of a bright three-bedroom family home upstairs while renting out the fully separate two-bedroom unit below. With its own private entrance and patio, the lower suite offers excellent income potential or space for extended family. Location: Nestled in the sought-after North End of St. Catharines, this property offers: Quiet, family-friendly neighborhood. Close to schools, shopping, and public transit. Easy access to the QEW and surrounding Niagara communities. *For Additional Property Details Click The Brochure Icon Below* (id:63267)
Home overview
- Cooling Central air conditioning
- Heat source Natural gas
- Heat type Forced air
- Sewer/ septic Sanitary sewer
- # total stories 1
- # parking spaces 6
- # full baths 2
- # total bathrooms 2.0
- # of above grade bedrooms 5
- Subdivision 444 - carlton/bunting
- Lot size (acres) 0.0
- Listing # X12410023
- Property sub type Single family residence
- Status Active
- Kitchen 2.44m X 3.35m
Level: Basement - Bedroom 3.35m X 3.35m
Level: Basement - 2nd bedroom 3.35m X 3.35m
Level: Basement - Living room 3.35m X 5.79m
Level: Basement - Living room 3.35m X 6.4m
Level: Main - 2nd bedroom 2.74m X 3.51m
Level: Main - 3rd bedroom 2.44m X 2.74m
Level: Main - Dining room 3.35m X 3.35m
Level: Main - Bedroom 2.74m X 3.51m
Level: Main
- Listing source url Https://www.realtor.ca/real-estate/28876928/10-glenellen-drive-st-catharines-carltonbunting-444-carltonbunting
- Listing type identifier Idx

$-1,733
/ Month

