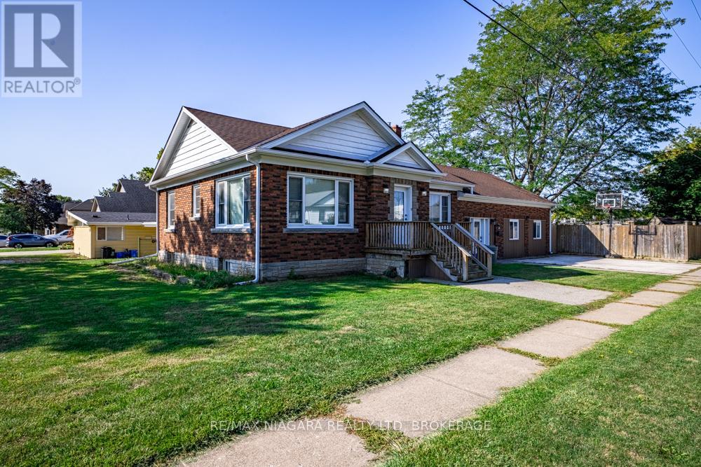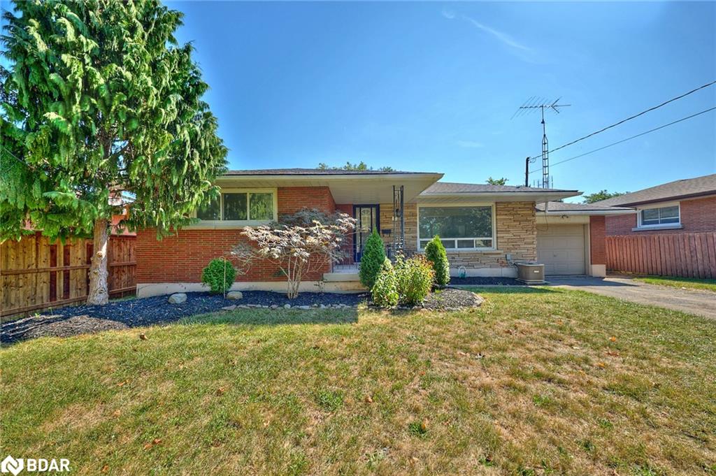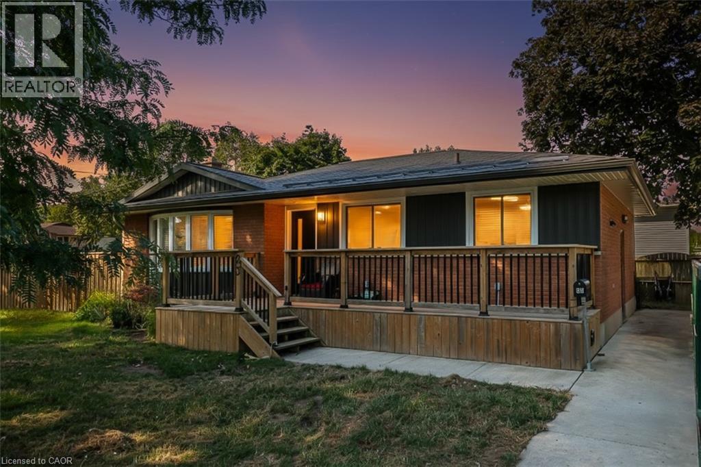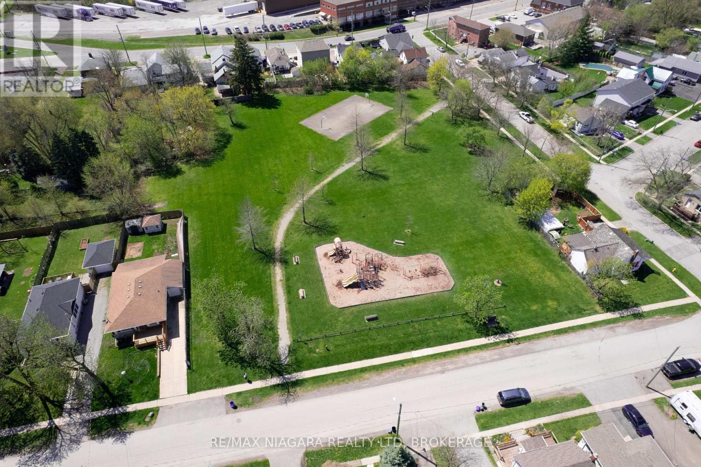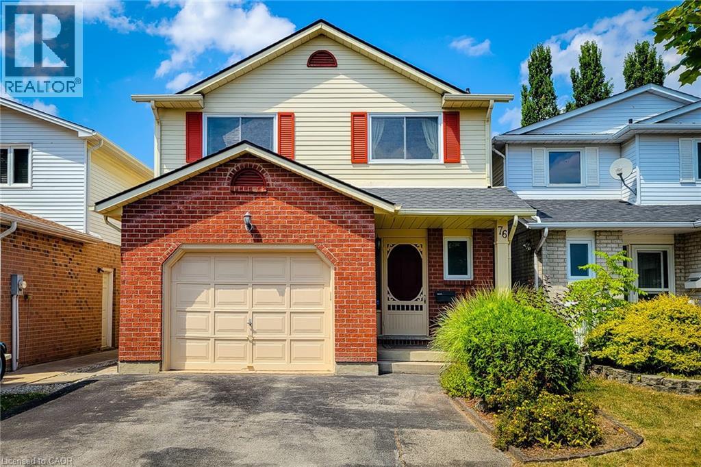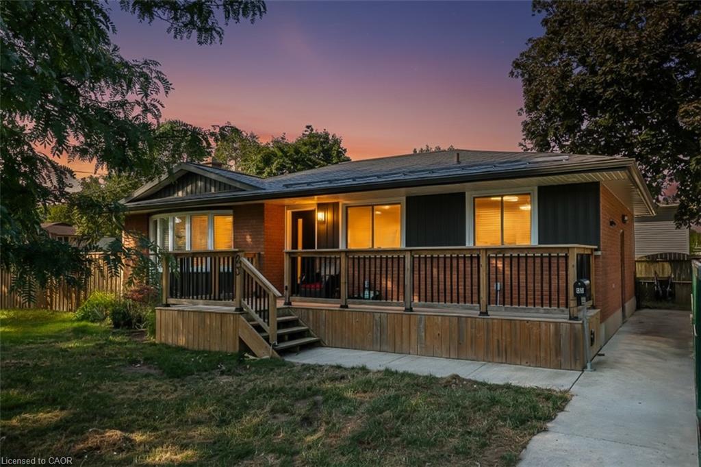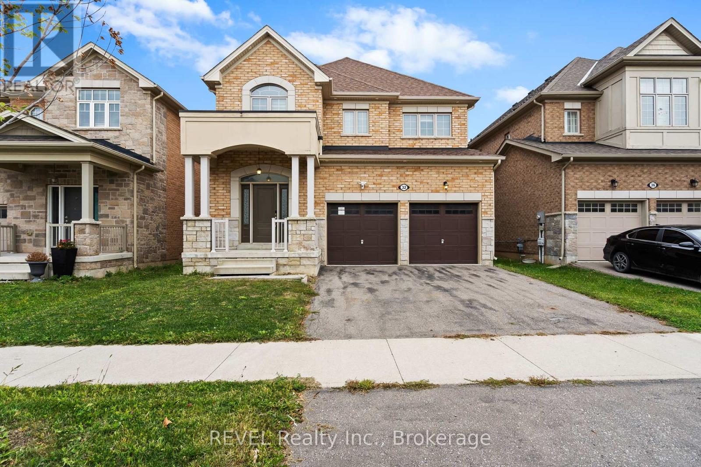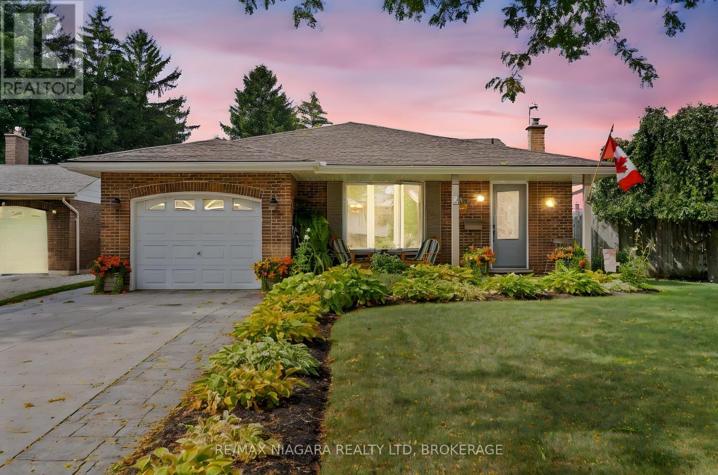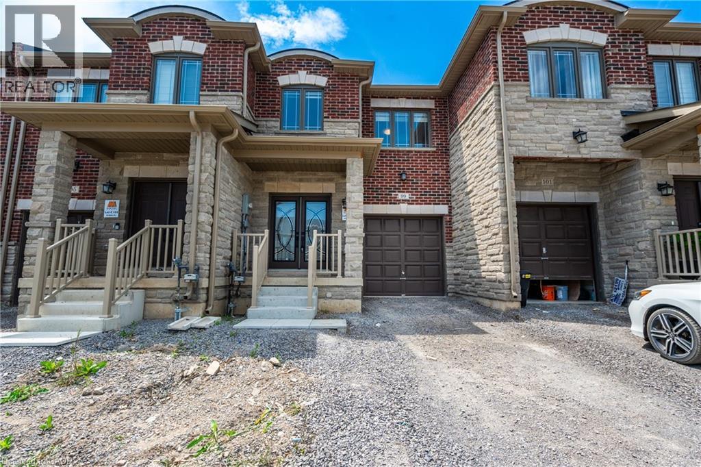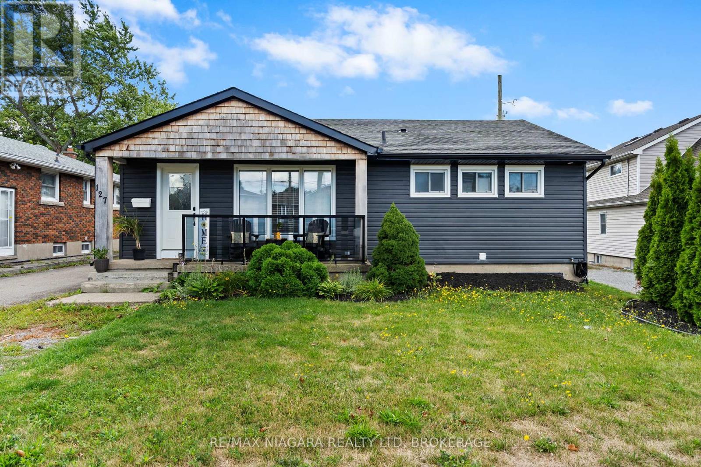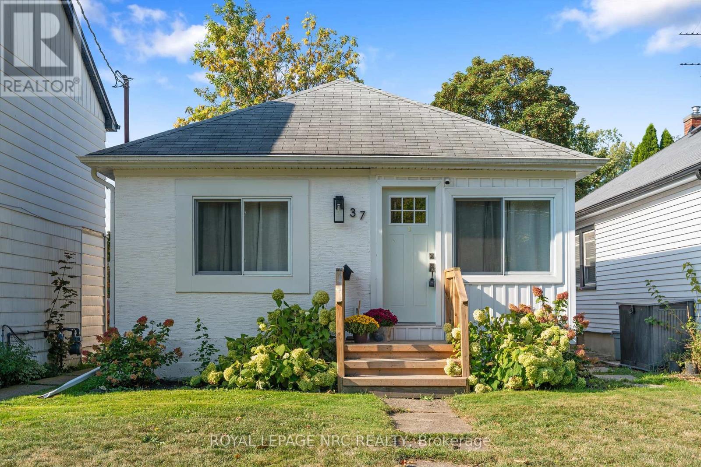- Houseful
- ON
- St. Catharines Downtown
- Downtown St. Catharines
- 44 Carlisle St
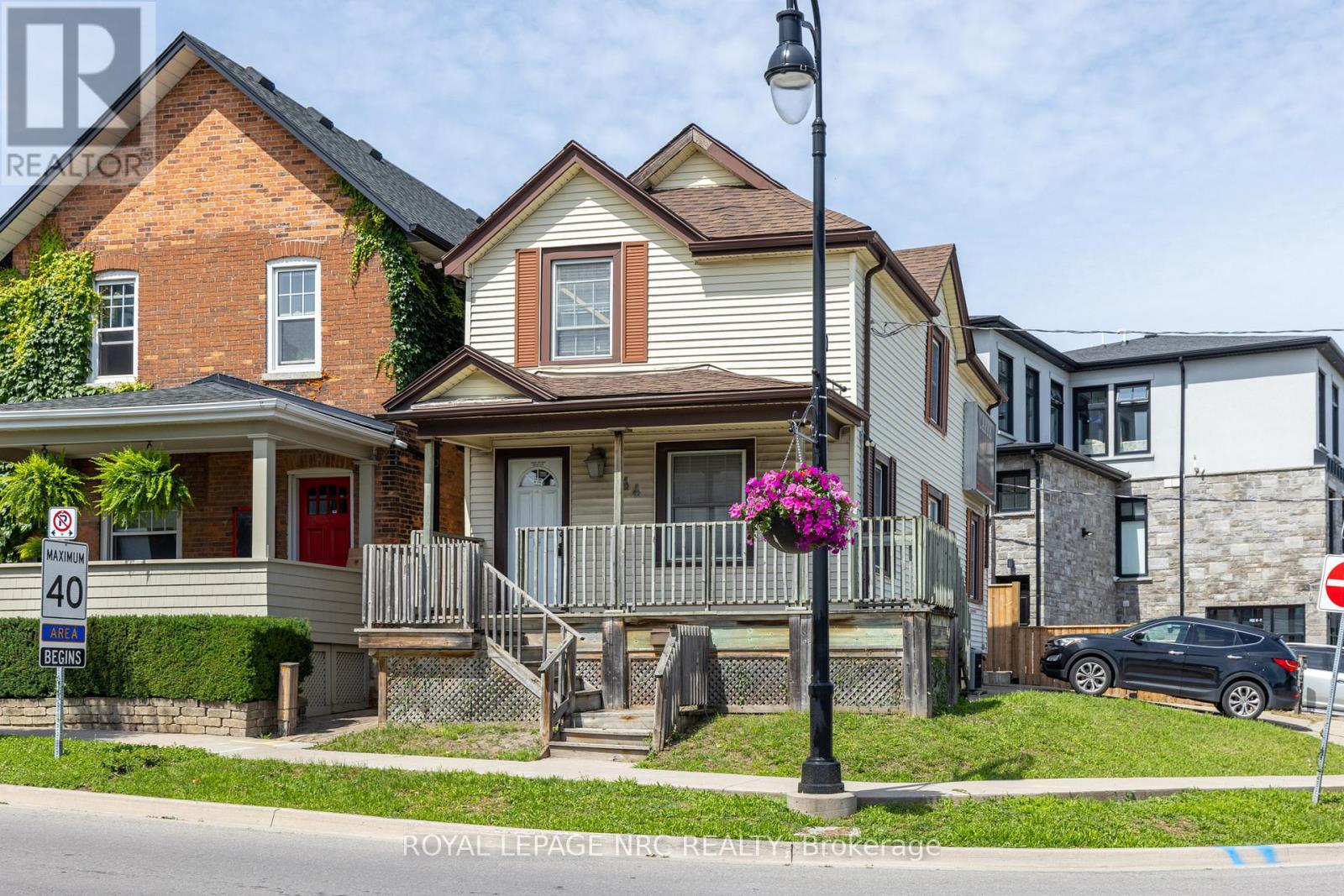
Highlights
Description
- Time on Housefulnew 4 hours
- Property typeSingle family
- Neighbourhood
- Median school Score
- Mortgage payment
Attention investors! This is your chance to secure a prime mixed-use opportunity in the heart of downtown St. Catharines. Zoned M2-92, this property offers excellent potential for future development or a new home for your growing business in one of the city's most dynamic areas. Whether you're planning commercial, residential, or a combination of both, this location supports a wide range of possibilities. Built in 1910, the home offers large primary areas, 3 bedrooms, and 2 bathrooms. Key updates include a waste stack replacement (2022), serviced A/C (2023), and a well-maintained roof. An environmental report is available. Situated steps from the Meridian Centre, which is home to the IceDogs and River Lions, the FirstOntario Performing Arts Centre, and surrounded by restaurants, cafes, and local shops, this location offers unmatched walkability. Quick access to the downtown transit hub, GO Train station, Highway 406, and QEW makes commuting to Hamilton, Toronto, and surrounding areas a breeze. In a high-demand location, this is a great addition to any investor's portfolio! (id:63267)
Home overview
- Cooling Central air conditioning
- Heat source Natural gas
- Heat type Forced air
- Sewer/ septic Sanitary sewer
- # total stories 2
- # parking spaces 2
- # full baths 1
- # half baths 1
- # total bathrooms 2.0
- # of above grade bedrooms 3
- Subdivision 451 - downtown
- Lot size (acres) 0.0
- Listing # X12421060
- Property sub type Single family residence
- Status Active
- Bathroom 2.16m X 1.75m
Level: 2nd - 3rd bedroom 3.2m X 2.95m
Level: 2nd - Bedroom 3.68m X 3.33m
Level: 2nd - 2nd bedroom 3.43m X 2.97m
Level: 2nd - Other 9.75m X 4.55m
Level: Basement - Living room 3.33m X 3.3m
Level: Main - Dining room 3.89m X 3.43m
Level: Main - Bathroom 1.8m X 1.3m
Level: Main - Kitchen 3.4m X 3.15m
Level: Main
- Listing source url Https://www.realtor.ca/real-estate/28900830/44-carlisle-street-st-catharines-downtown-451-downtown
- Listing type identifier Idx

$-1,866
/ Month

