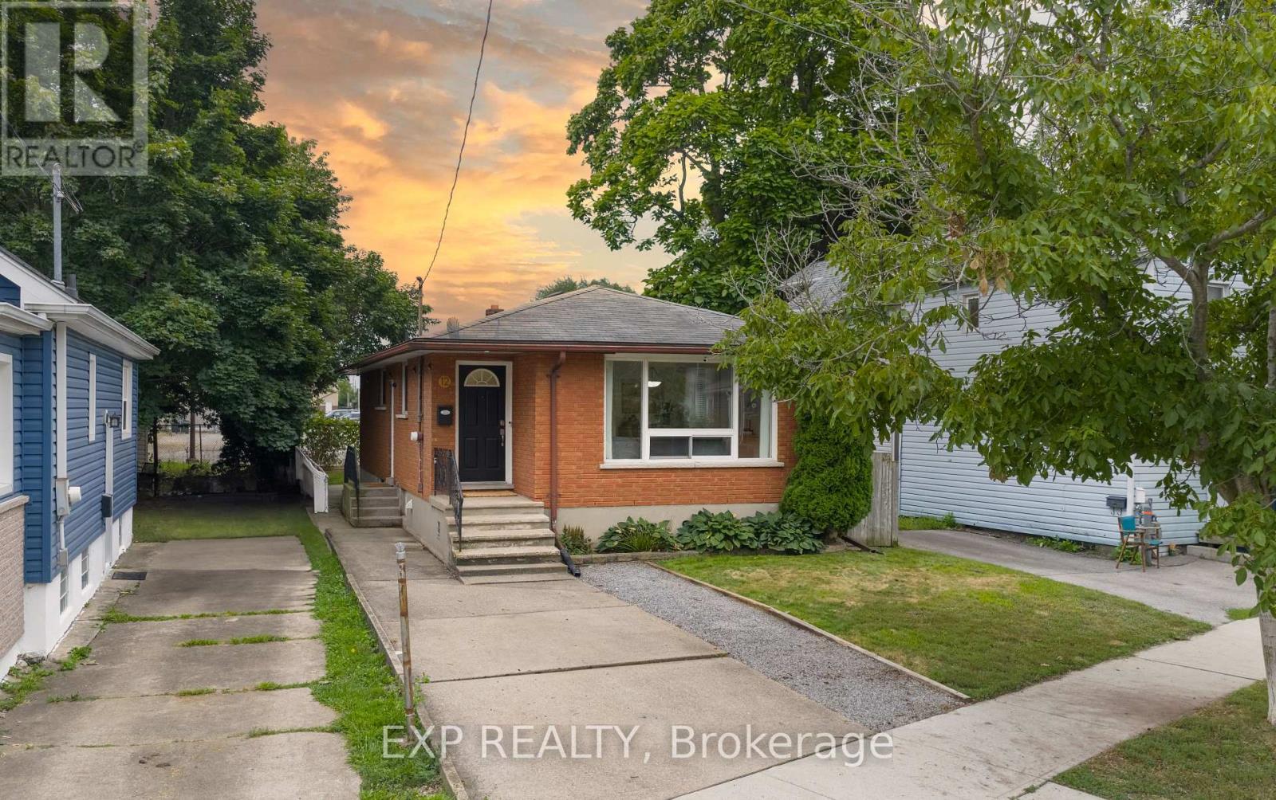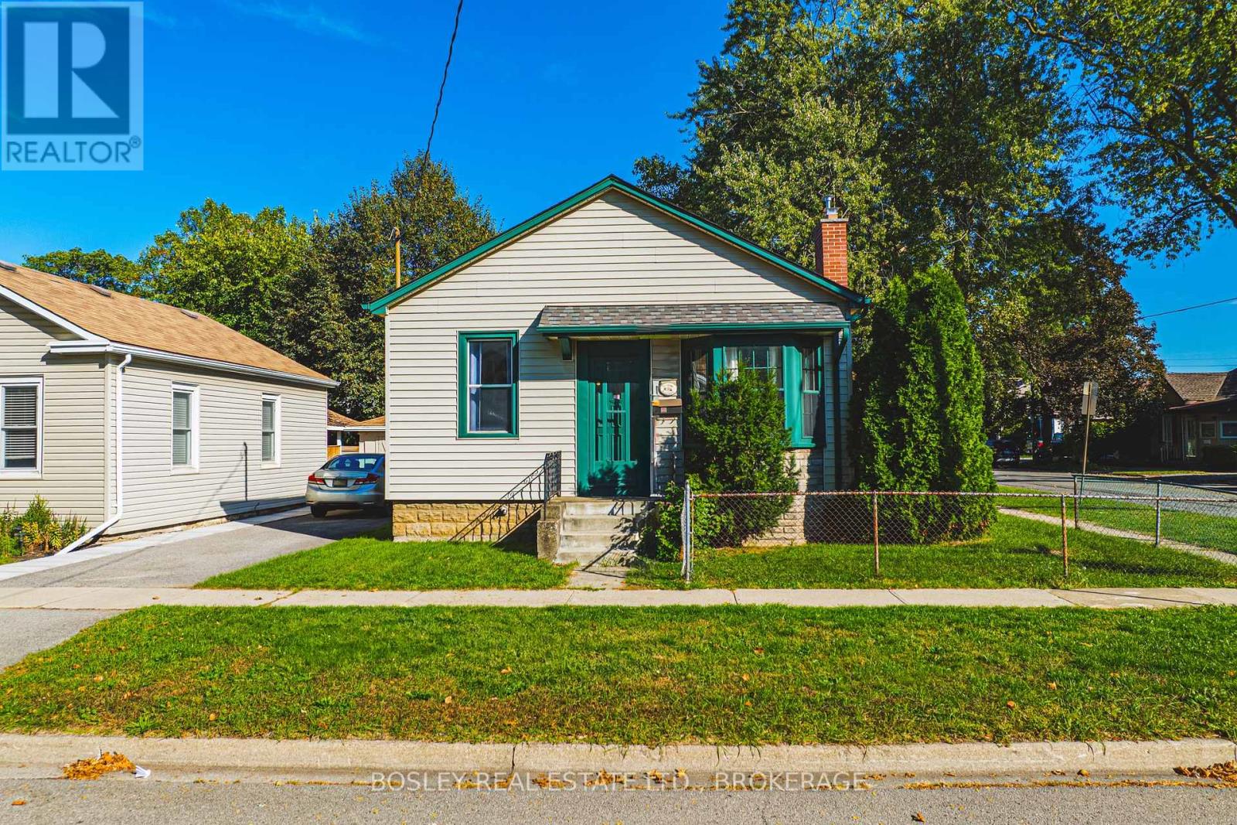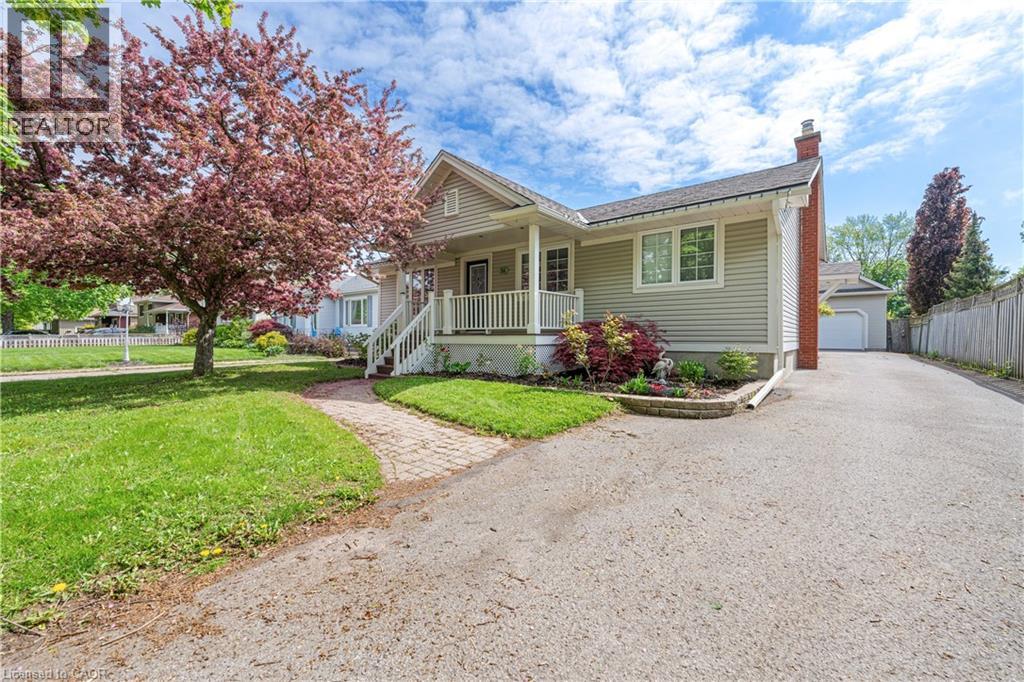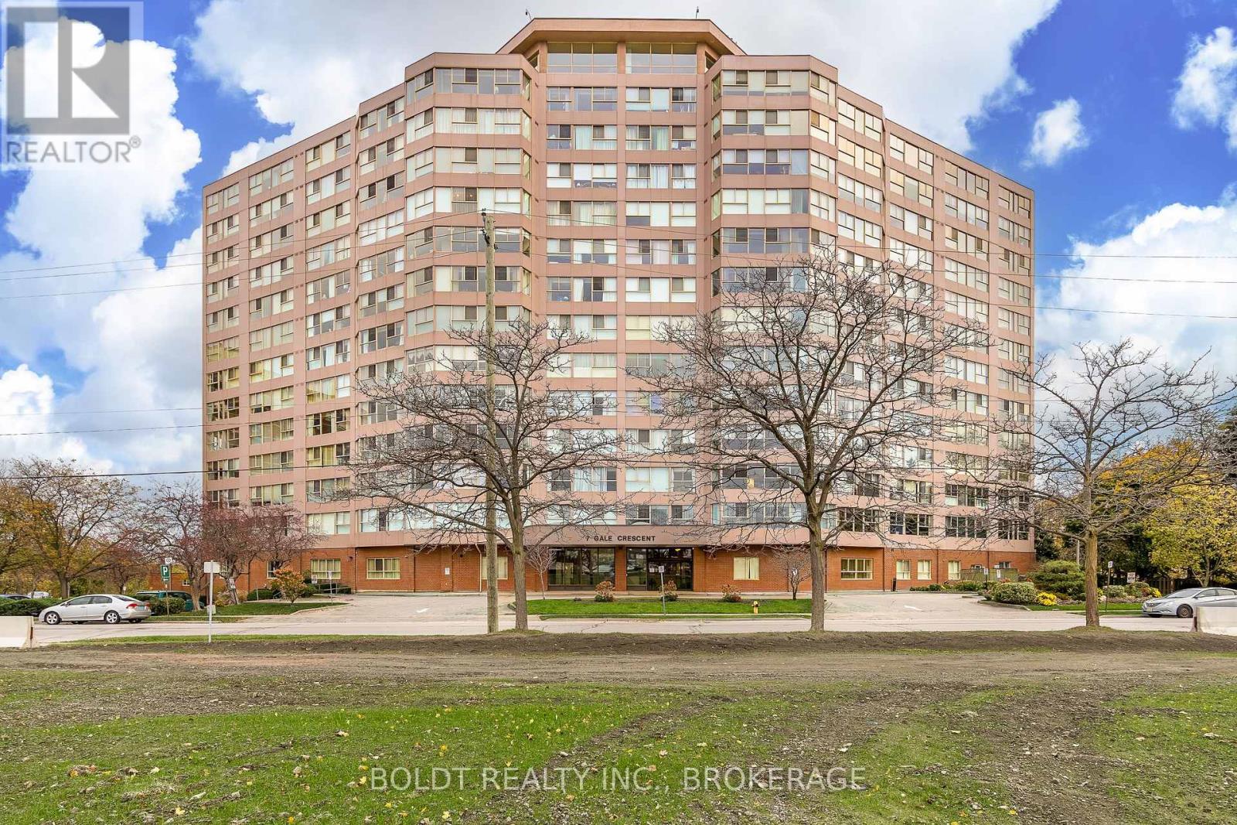- Houseful
- ON
- St. Catharines
- Facer
- 12 Lailey St

Highlights
Description
- Time on Housefulnew 36 hours
- Property typeSingle family
- StyleBungalow
- Neighbourhood
- Median school Score
- Mortgage payment
This beautifully updated bungalow blends charm, functionality, and flexibility for today's lifestyle. The main floor offers 3 bedrooms and 1 bathroom, while the fully finished lower level features a complete 1-bedroom, 1-bathroom in-law suite with a separate entrance - perfect for families, downsizers, or first-time buyers looking for extra space or income potential.Step inside to find modern updates throughout, including new vinyl flooring (2021). The bright, inviting kitchen features quartz countertops, matching backsplash, and newer appliances (2022). Downstairs, the in-law suite includes its own kitchen, living area, laundry, bedroom, and bathroom - ideal for extended family or rental use. Notable mechanical updates include a new furnace (2021), central air conditioning (2021), hot water tank (owned, 2023), and updated kitchens (2021). A central vacuum system is also installed (never used by current owners). Enjoy your private backyard with no rear neighbours, backing onto a quiet parking area. Conveniently located just minutes from schools, parks, public transit, and shopping centres, this home truly offers the best of comfort and convenience. Blending style, modern upgrades, and practical living - this home is ready to fit all your life plans. (id:63267)
Home overview
- Cooling Central air conditioning
- Heat source Natural gas
- Heat type Forced air
- Sewer/ septic Sanitary sewer
- # total stories 1
- # parking spaces 2
- # full baths 2
- # total bathrooms 2.0
- # of above grade bedrooms 4
- Subdivision 445 - facer
- Lot size (acres) 0.0
- Listing # X12470590
- Property sub type Single family residence
- Status Active
- Listing source url Https://www.realtor.ca/real-estate/29007473/12-lailey-street-st-catharines-facer-445-facer
- Listing type identifier Idx

$-1,520
/ Month












