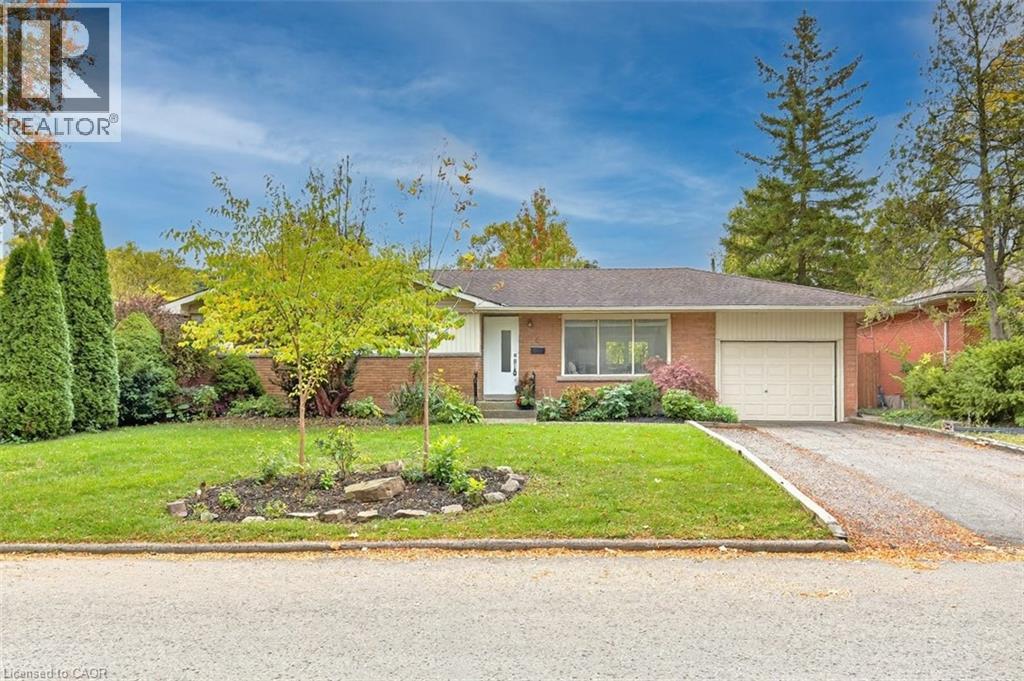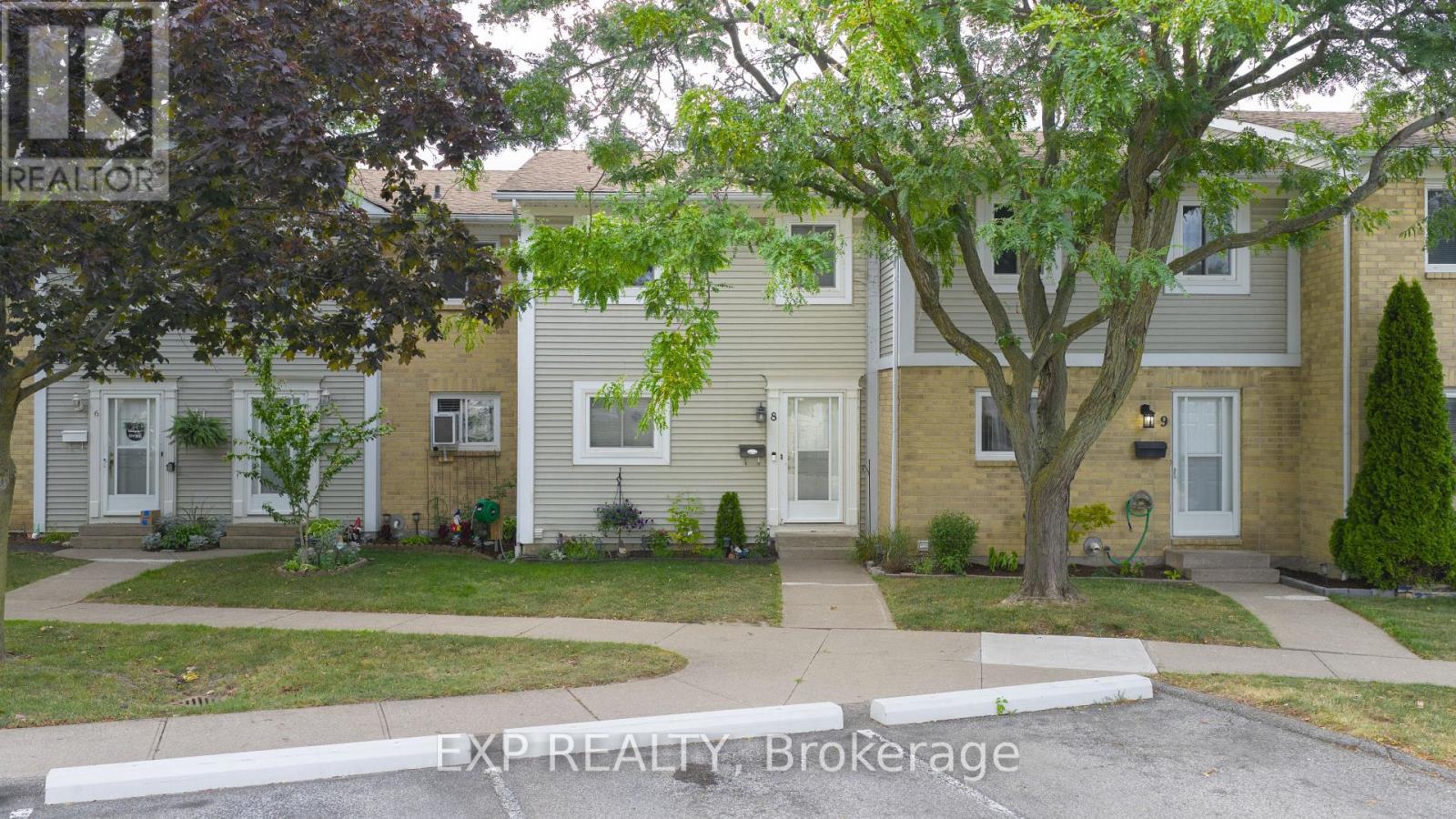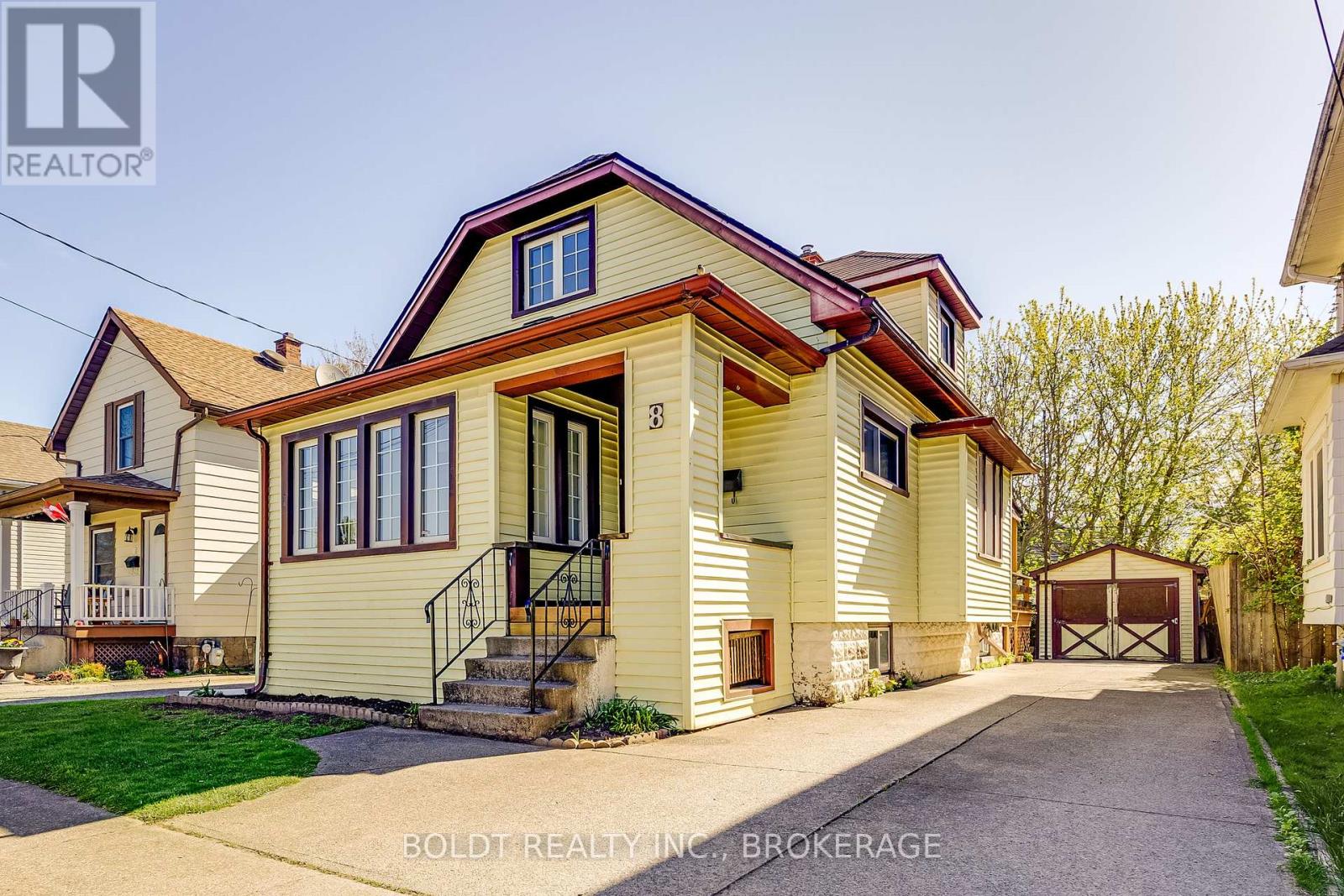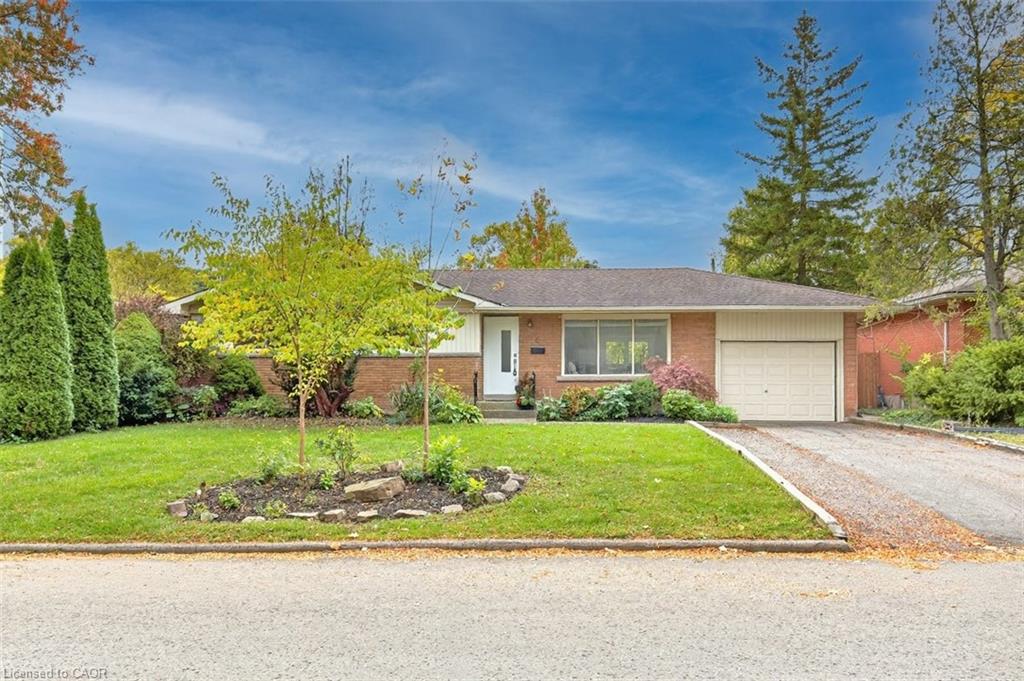- Houseful
- ON
- St. Catharines Glendaleglenridge
- Glenridge
- 1 Caroline St
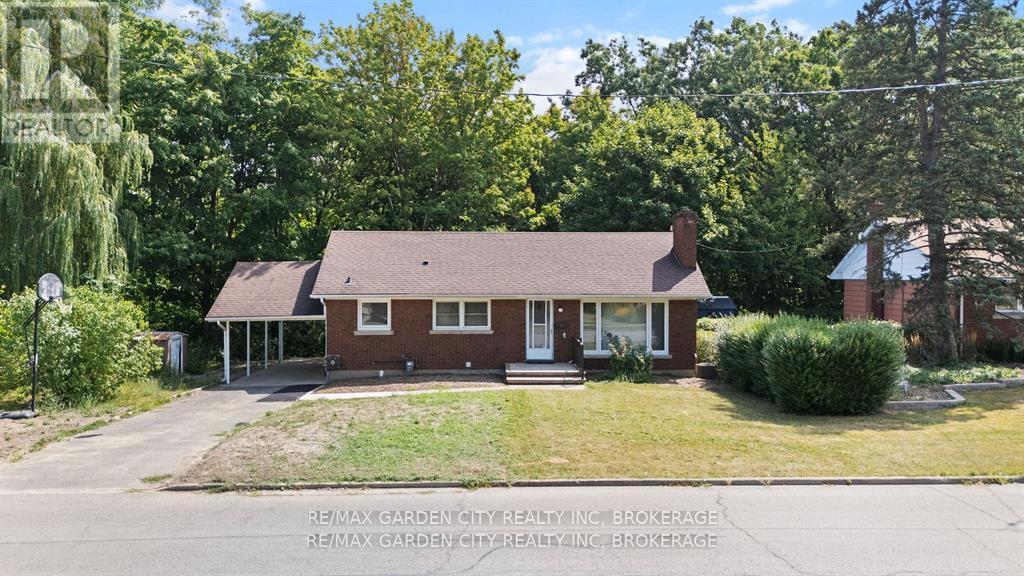
Highlights
Description
- Time on Houseful41 days
- Property typeSingle family
- StyleBungalow
- Neighbourhood
- Median school Score
- Mortgage payment
Imagine waking up in a home where the only morning traffic is the deer strolling to the stream at the back of your forested ravine lot. Yet in just minutes, you can walk to the Pen Centre, Brock University, schools, medical clinics, parks, and tennis courts. This fully updated brick-and-vinyl residence offers two-plus bedrooms upstairs and a private one-plus-bedroom in-law suite perfect for extended family or guests. Your principal bedroom retreat boasts a heated-floor ensuite and walk-in closet. Maple hardwood floors, modern kitchens, and three refreshed bathrooms blend warmth and style. With updated wiring, plumbing, furnace, central air, windows, and appliances, plus an owned on-demand hot water system, the hard work is done. Move in today, park the car (if you even need one), and let nature and convenience redefine your everyday life. (id:63267)
Home overview
- Cooling Central air conditioning
- Heat source Natural gas
- Heat type Forced air
- Sewer/ septic Sanitary sewer
- # total stories 1
- # parking spaces 5
- Has garage (y/n) Yes
- # full baths 3
- # total bathrooms 3.0
- # of above grade bedrooms 3
- Has fireplace (y/n) Yes
- Subdivision 461 - glendale/glenridge
- Directions 2222656
- Lot size (acres) 0.0
- Listing # X12391535
- Property sub type Single family residence
- Status Active
- Kitchen 3.4m X 3.5m
Level: Basement - Bedroom 3.4m X 2.9m
Level: Basement - Family room 7.9m X 3.9m
Level: Basement - Laundry 3.2m X 2.9m
Level: Basement - Kitchen 3.01m X 3.5m
Level: Main - Primary bedroom 4.8m X 3m
Level: Main - Bedroom 4m X 3m
Level: Main - Dining room 2.4m X 3.5m
Level: Main - Living room 6.4m X 3.5m
Level: Main
- Listing source url Https://www.realtor.ca/real-estate/28836038/1-caroline-street-st-catharines-glendaleglenridge-461-glendaleglenridge
- Listing type identifier Idx

$-1,973
/ Month

