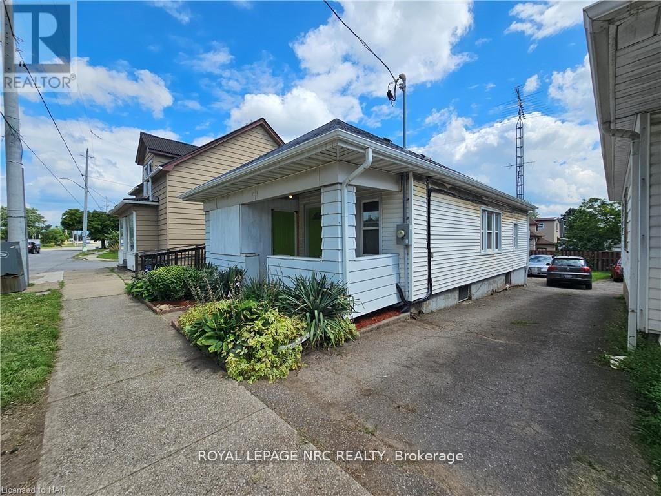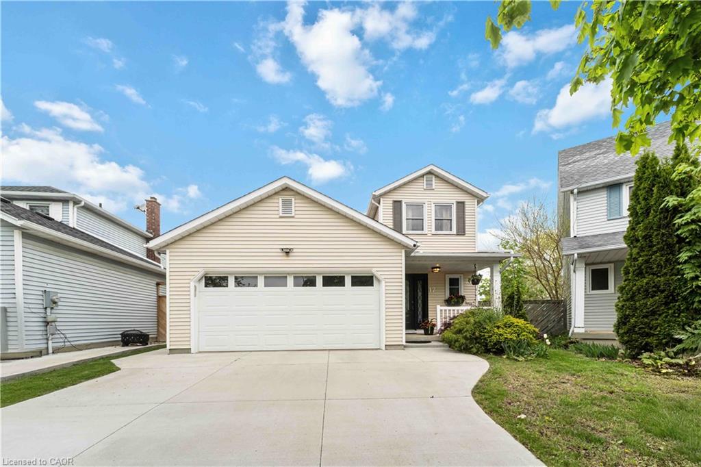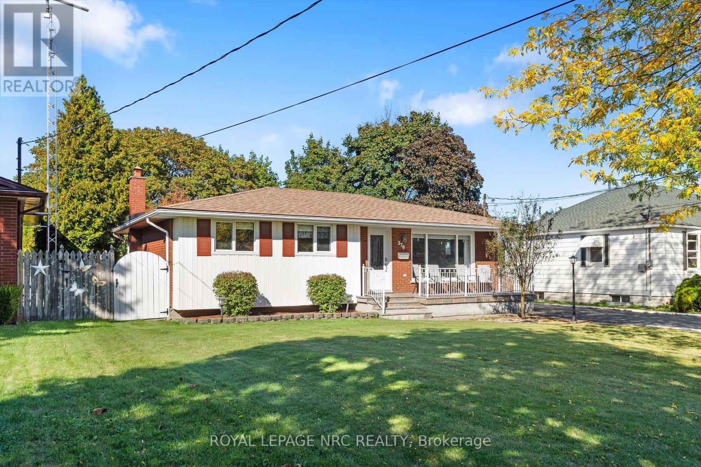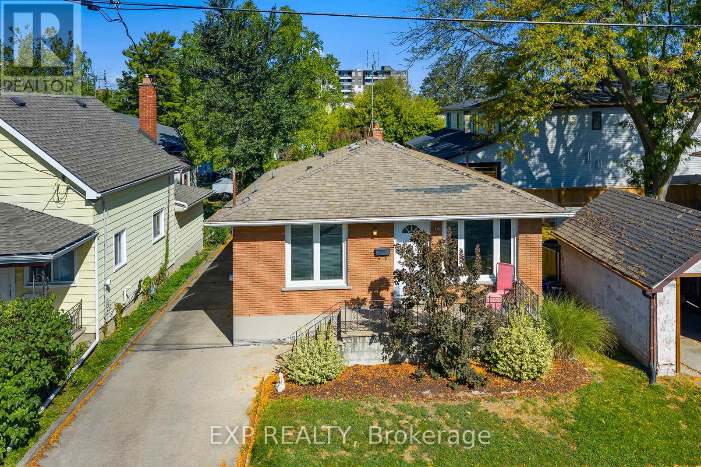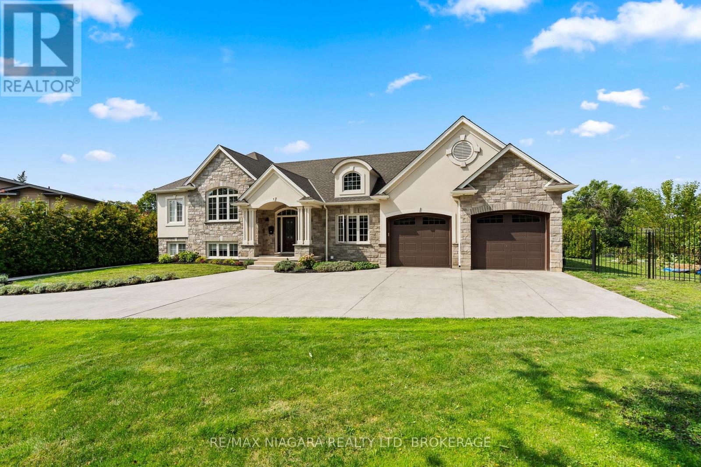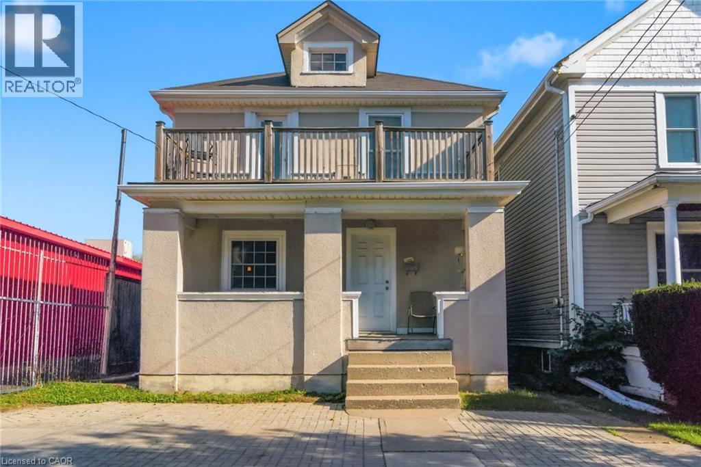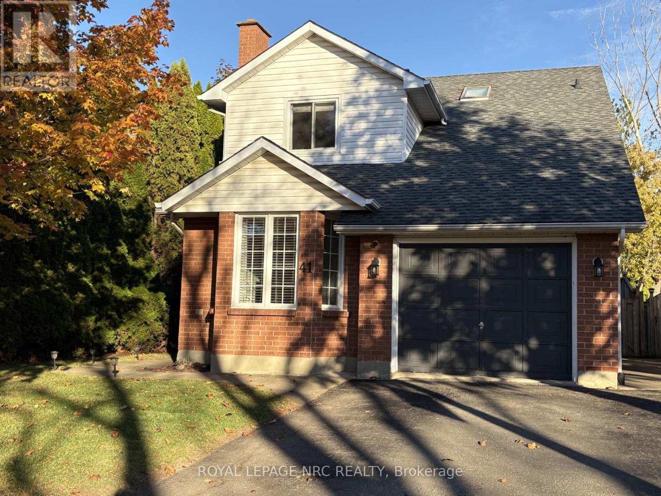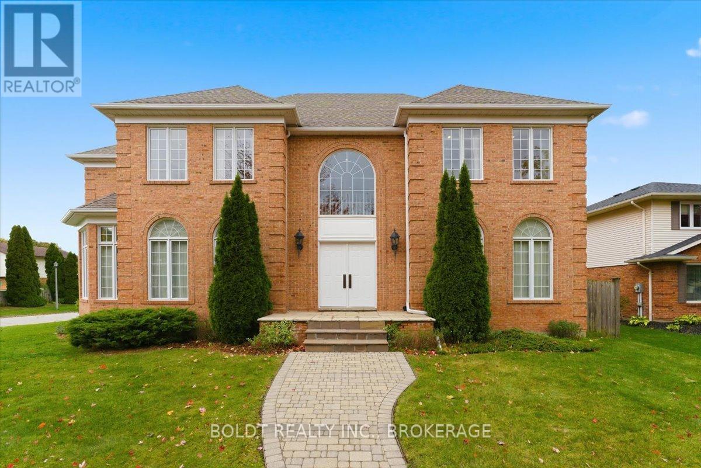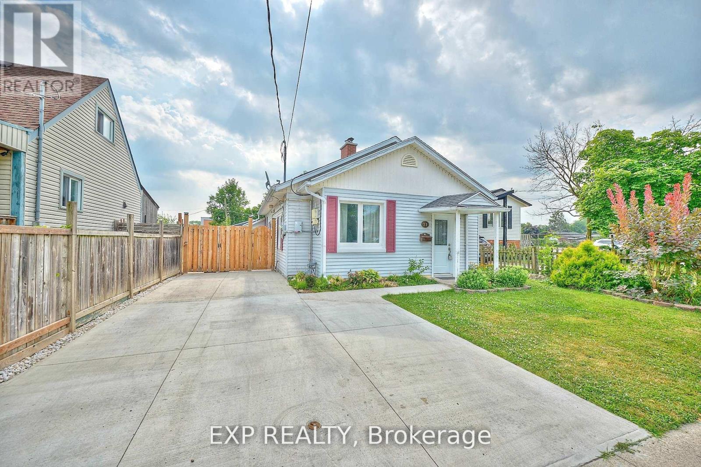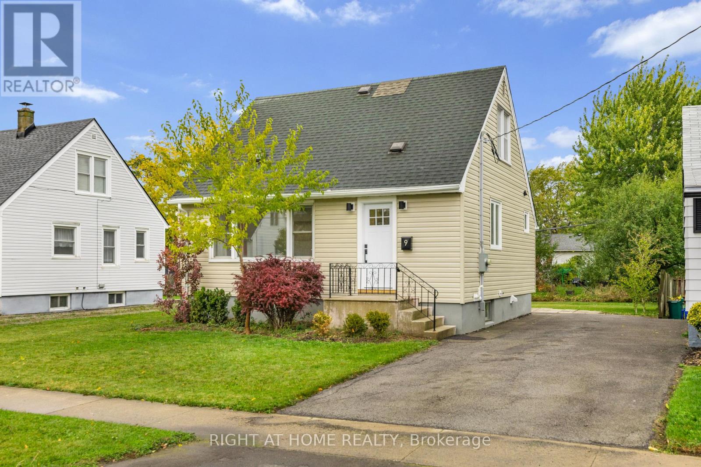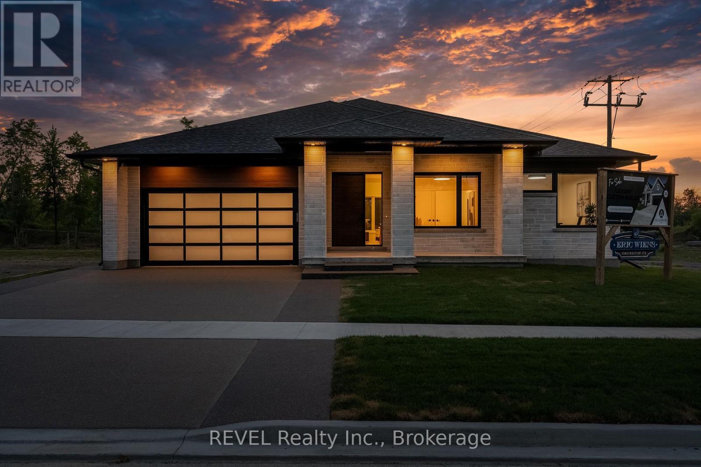- Houseful
- ON
- St. Catharines Glendaleglenridge
- Riverview
- 10 Woodington Cres
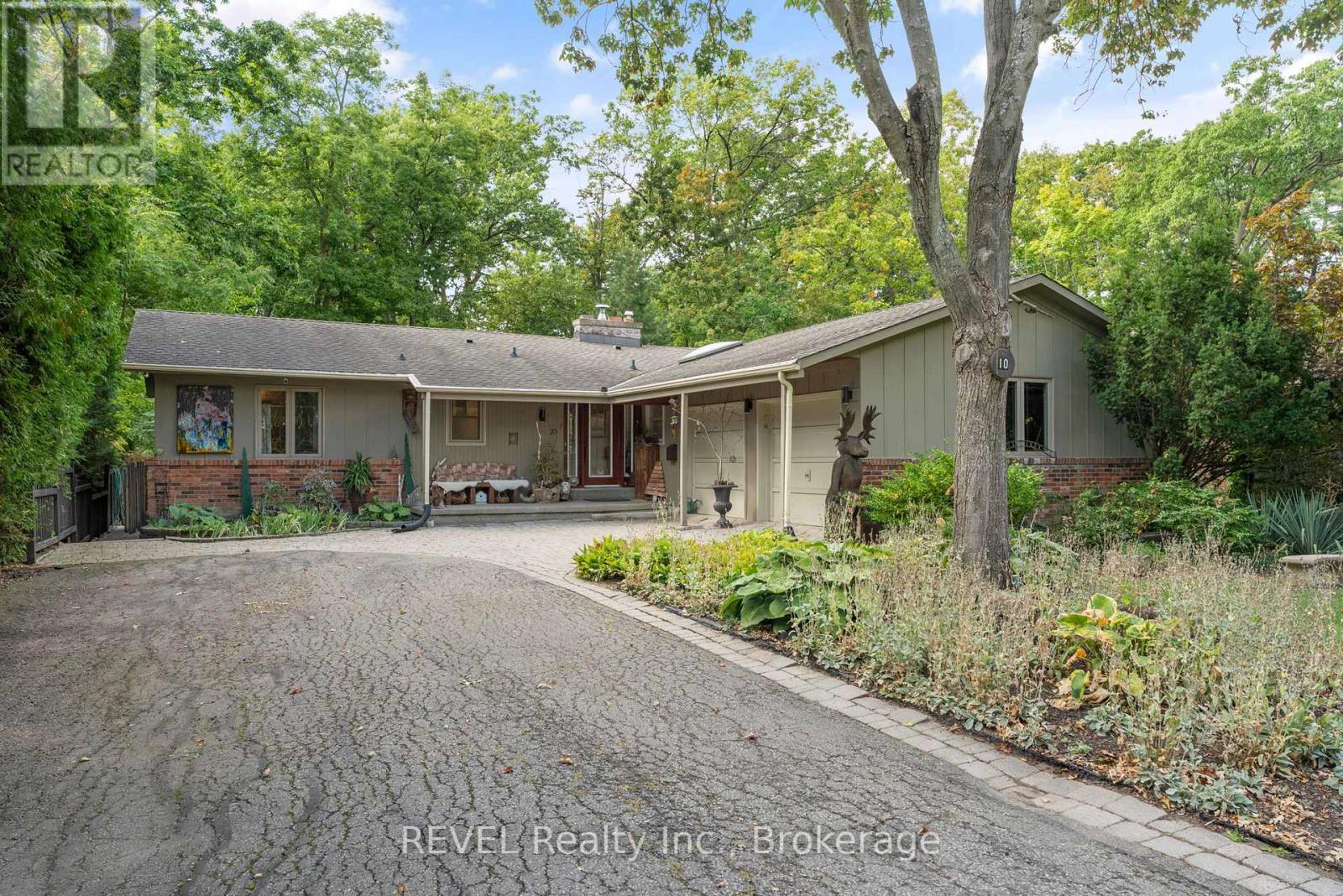
10 Woodington Cres
10 Woodington Cres
Highlights
Description
- Time on Houseful18 days
- Property typeSingle family
- StyleBungalow
- Neighbourhood
- Median school Score
- Mortgage payment
Welcome to St. Catharines hottest new listing! If you're looking for an inner-city property with a Muskoka / forest-like setting, this is it. Backing onto a natural stream, this expansively landscaped lot features a large concrete patio and stunning balcony perfect for enjoying nature year-round. Inside, you'll find a spacious 3 + 2 bedroom, 3 bathroom bungalow with a skylight on the main level and a walk-out basement. Large floor to ceiling windows and 6-foot sliding doors flood the home with natural light, seamlessly blending indoor and outdoor living. The functional floor plan is designed for both comfort and style, making it ideal for families or those who love to entertain. Ideally located close to top schools such as Ridley College, Brock University, and Niagara College, this home is also encompassed by mountain bike trails, hiking paths along the Bruce Trail, and numerous parks making it a perfect balance of city living and outdoor adventure.This is truly a show stopper and informed buyers will act fast on this rare opportunity. (id:63267)
Home overview
- Cooling Central air conditioning
- Heat source Natural gas
- Heat type Forced air
- Sewer/ septic Sanitary sewer
- # total stories 1
- # parking spaces 8
- Has garage (y/n) Yes
- # full baths 2
- # half baths 1
- # total bathrooms 3.0
- # of above grade bedrooms 5
- Has fireplace (y/n) Yes
- Subdivision 461 - glendale/glenridge
- Lot size (acres) 0.0
- Listing # X12465964
- Property sub type Single family residence
- Status Active
- Recreational room / games room 8.55m X 4.08m
Level: Basement - 5th bedroom 3.78m X 3.69m
Level: Basement - 4th bedroom 4.88m X 4.08m
Level: Basement - Utility 9.65m X 5.72m
Level: Basement - 3rd bedroom 3.19m X 3.27m
Level: Main - Foyer 3.16m X 3.82m
Level: Main - Living room 8.45m X 4.11m
Level: Main - Eating area 2.94m X 2.03m
Level: Main - Kitchen 2.94m X 3.23m
Level: Main - Laundry 2.45m X 2.03m
Level: Main - Primary bedroom 4.2m X 3.72m
Level: Main - Dining room 3.45m X 3.39m
Level: Main - 2nd bedroom 4.19m X 4.06m
Level: Main
- Listing source url Https://www.realtor.ca/real-estate/28997003/10-woodington-crescent-st-catharines-glendaleglenridge-461-glendaleglenridge
- Listing type identifier Idx

$-2,400
/ Month

