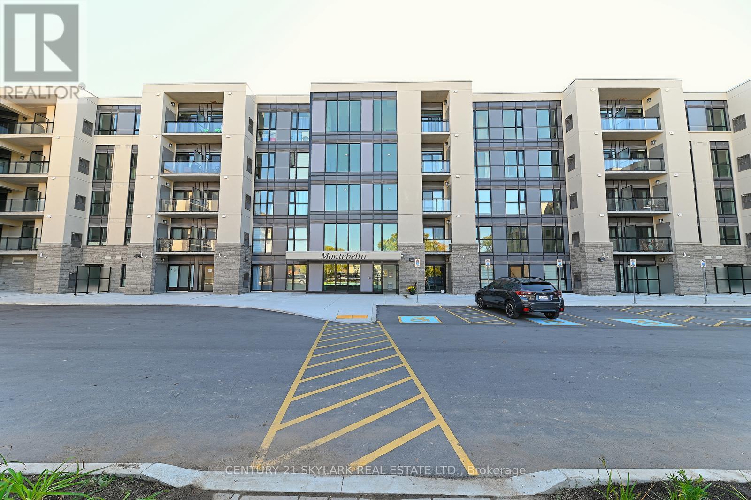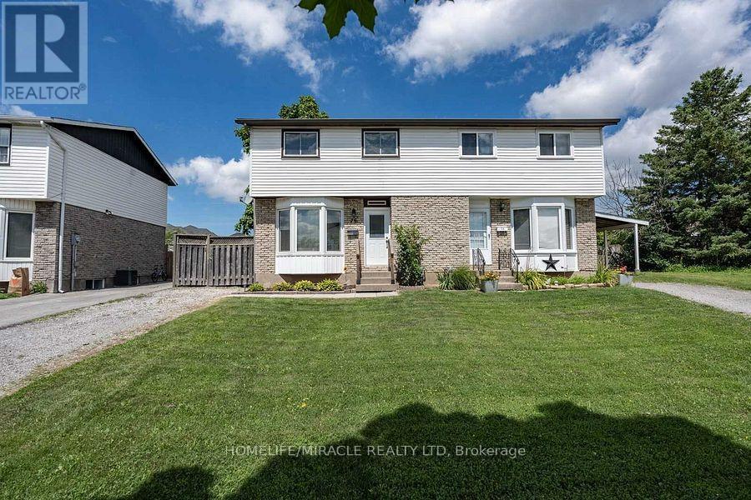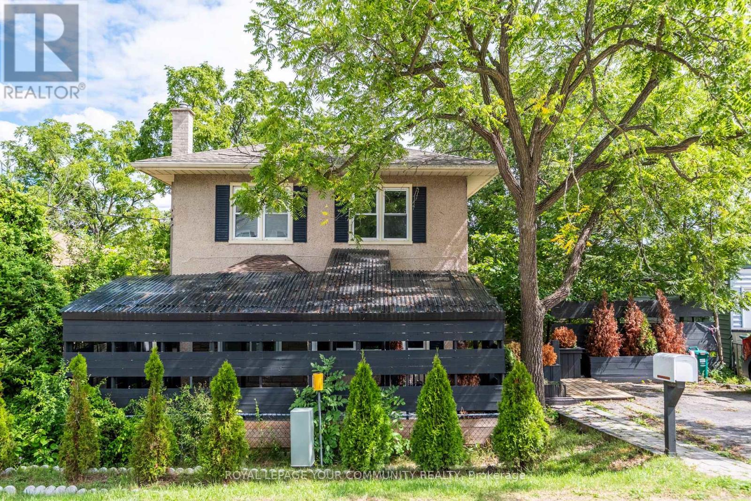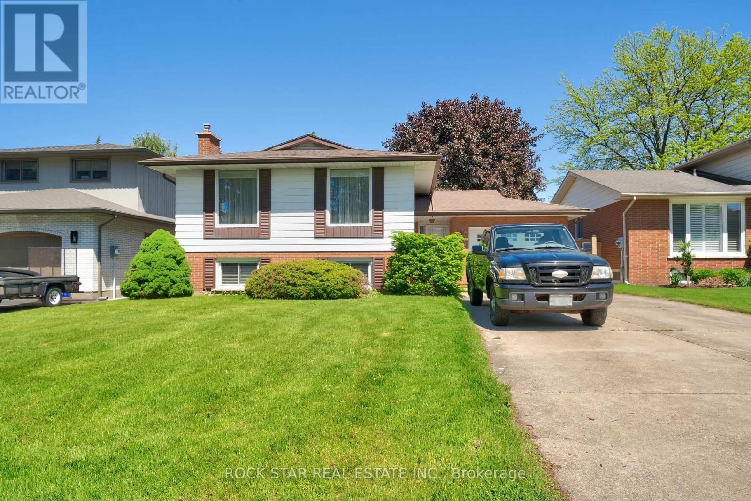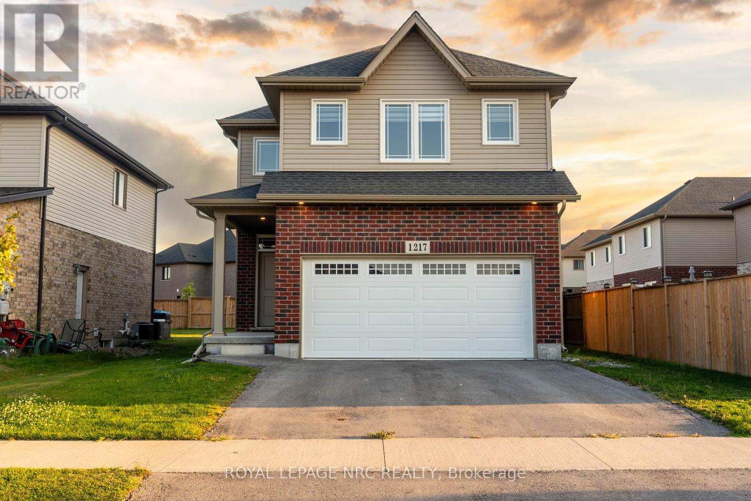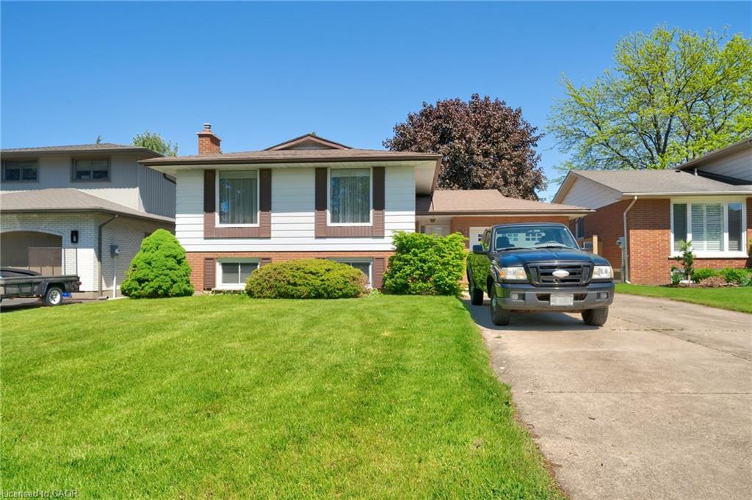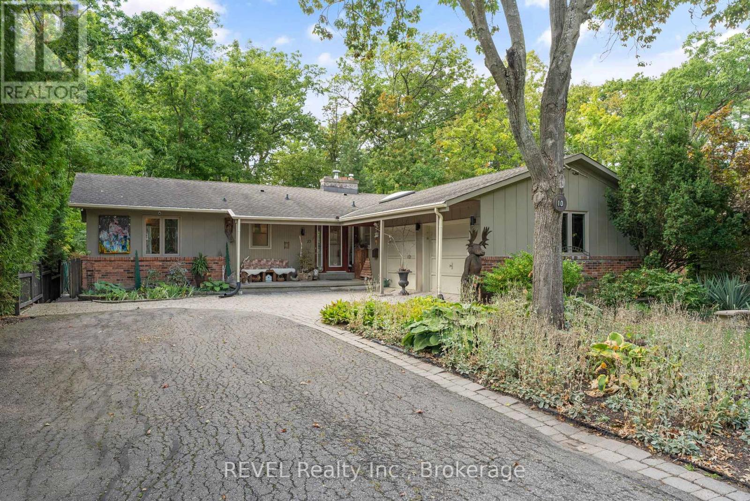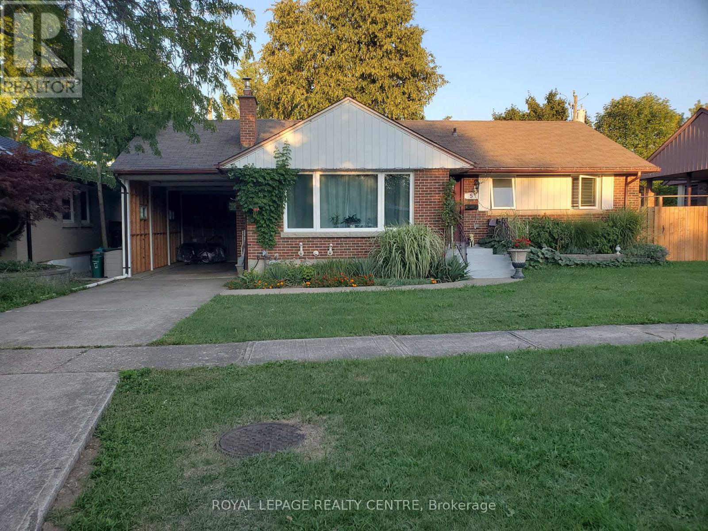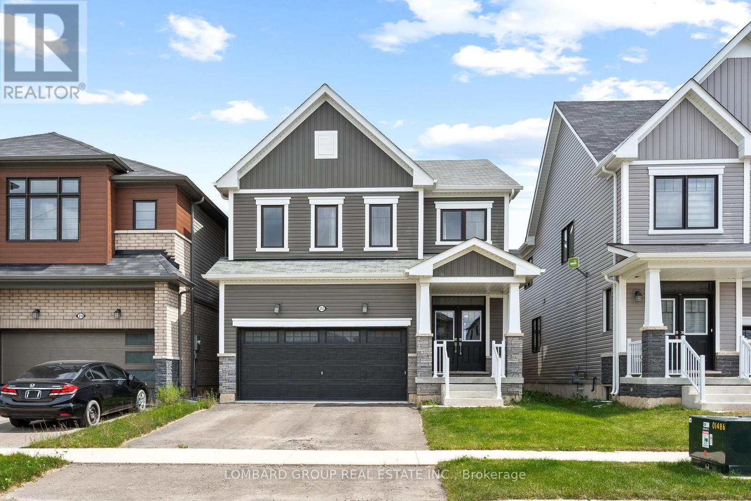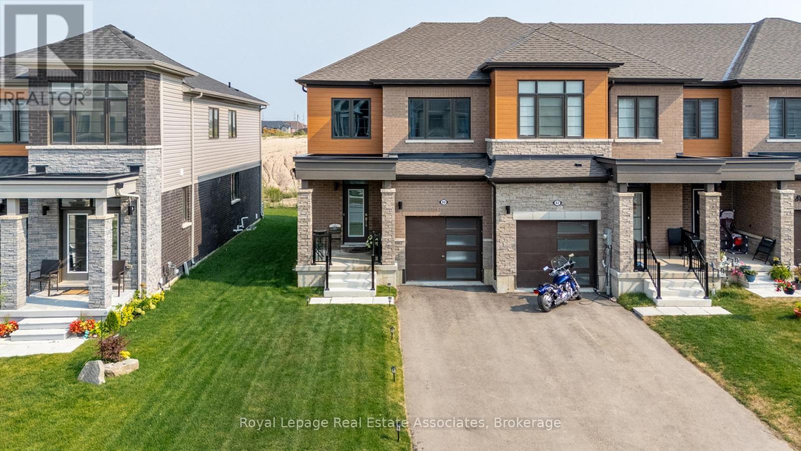- Houseful
- ON
- St. Catharines Glendaleglenridge
- Marsdale
- 25 Victor Blvd
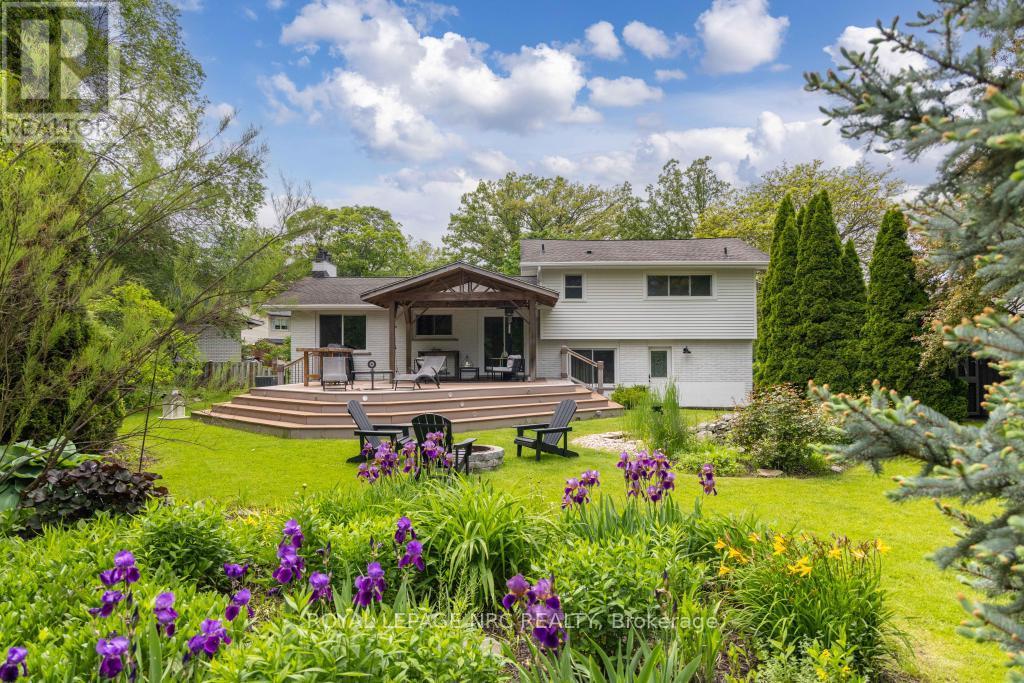
25 Victor Blvd
25 Victor Blvd
Highlights
Description
- Time on Housefulnew 47 hours
- Property typeSingle family
- Neighbourhood
- Median school Score
- Mortgage payment
Some homes invite you in. This one invites you to stay. 25 Victor Boulevard is a beautifully maintained side split designed for real life lived well. Step through the double doors and into a layout that unfolds naturally. The entry-level features a family room, 2-piece bath, and access to the yard. Up one level, a large front window fills the living room with natural light, and the fireplace anchors the space with character and calm. The dining room connects seamlessly to the kitchen, a true standout. Outfitted with Café and Miele appliances, a reverse osmosis water filter, ample cabinetry, and a pantry with sliding organizers, this space calls to anyone who loves to cook or host. From here, sliding doors open to the deck, making it easy to serve and gather from inside to out. Upstairs, the primary bedroom offers a walk-in closet with built-ins, and there's a second bedroom along with a spa-like bath with heated floors, a jacuzzi tub, a large vanity, and an enclosed shower with bench seating. The lower level adds flexibility with a bedroom, a three-piece bath, and a laundry room. But the real showstopper? The backyard is an extraordinary retreat with trees that offer privacy in every season and a distinctly peaceful, cottage-like feel. A large deck spans the back of the home and leads to multiple outdoor spaces: a pergola, a gazebo, a fire pit, a pond, and green space to stretch out or gather. Whether you're planning quiet mornings, lively evenings around the fire, or dinners under the lights, this yard adapts to every kind of day. With an irrigation system, shed, and full fence, this backyard delivers ease, freedom, and a chance to live fully in the moment. Minutes from Brock, the Pen Centre, parks, trails, and the highway, you're close to everything you could need. Some homes are built to impress. Others, like this one, are built to embrace. And once you've experienced the way it lives, it's hard to imagine anything else. (id:63267)
Home overview
- Cooling Central air conditioning
- Heat source Natural gas
- Heat type Forced air
- Sewer/ septic Sanitary sewer
- Fencing Fully fenced
- # parking spaces 5
- Has garage (y/n) Yes
- # full baths 2
- # half baths 1
- # total bathrooms 3.0
- # of above grade bedrooms 3
- Has fireplace (y/n) Yes
- Subdivision 461 - glendale/glenridge
- Lot desc Landscaped
- Lot size (acres) 0.0
- Listing # X12229946
- Property sub type Single family residence
- Status Active
- Dining room 2.97m X 2.84m
Level: 2nd - Living room 5.99m X 3.53m
Level: 2nd - Kitchen 4.34m X 2.84m
Level: 2nd - Bedroom 4.55m X 3.53m
Level: 3rd - 2nd bedroom 3.76m X 3.25m
Level: 3rd - Bathroom 3.3m X 3m
Level: 3rd - Bathroom 2.72m X 2.49m
Level: Basement - Laundry 5.31m X 3m
Level: Basement - 3rd bedroom 5m X 3.4m
Level: Basement - Bathroom 1.85m X 1.14m
Level: Main - Foyer 1.88m X 1.19m
Level: Main - Family room 6.43m X 3.02m
Level: Main
- Listing source url Https://www.realtor.ca/real-estate/28488317/25-victor-boulevard-st-catharines-glendaleglenridge-461-glendaleglenridge
- Listing type identifier Idx

$-2,397
/ Month

