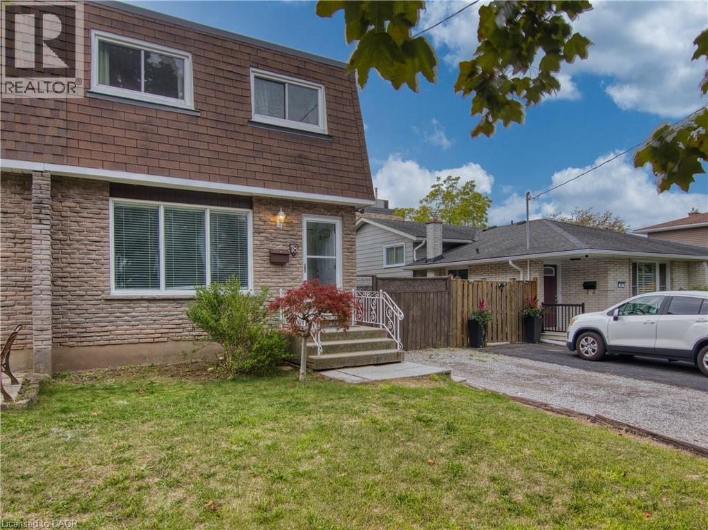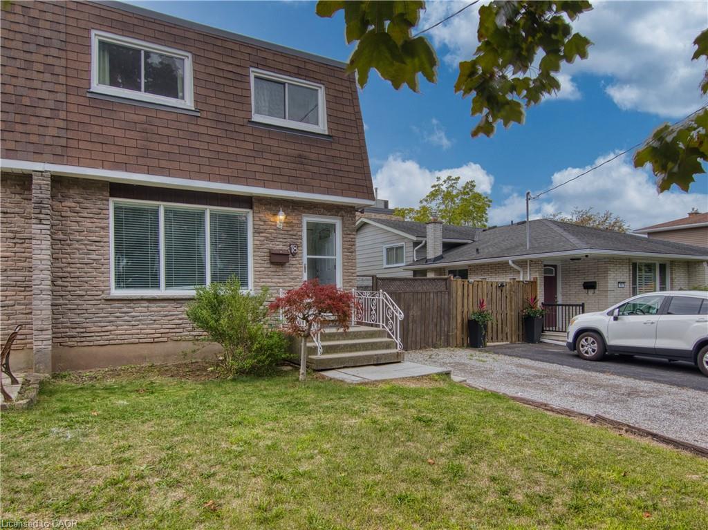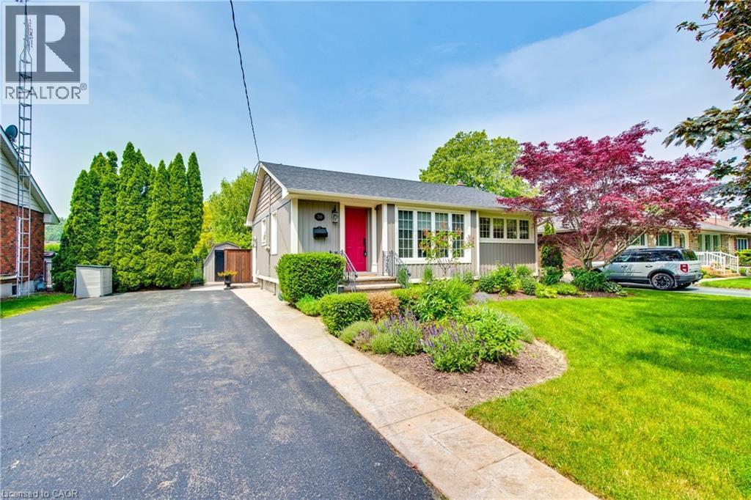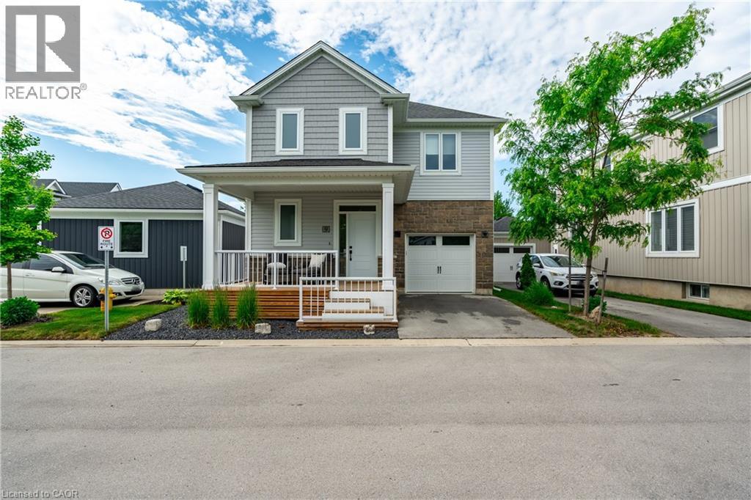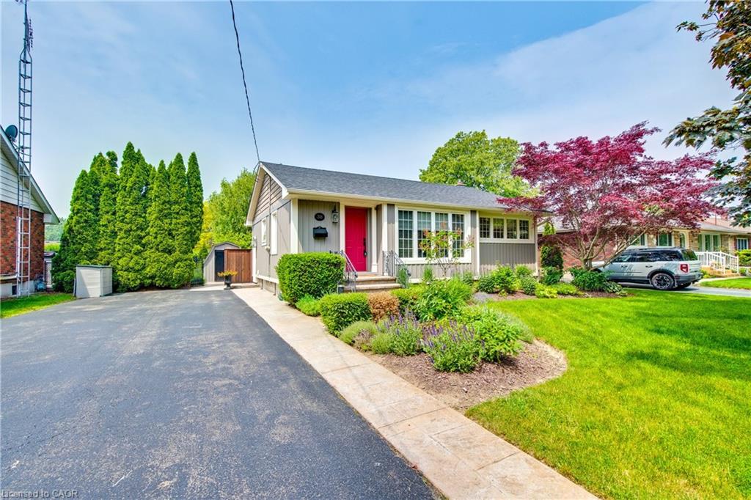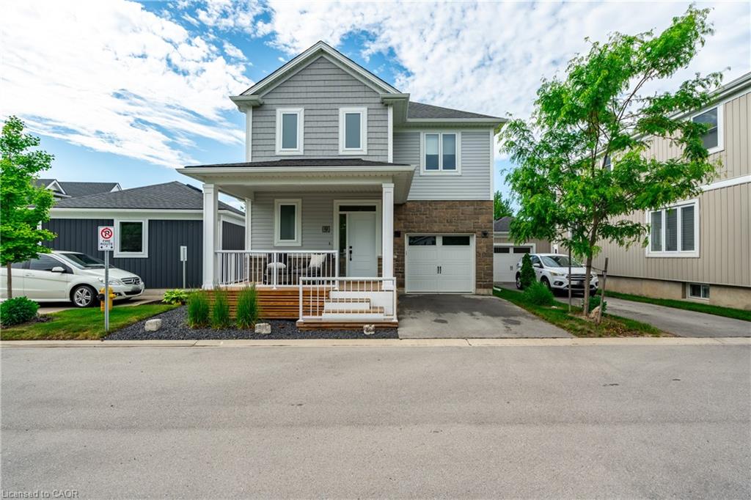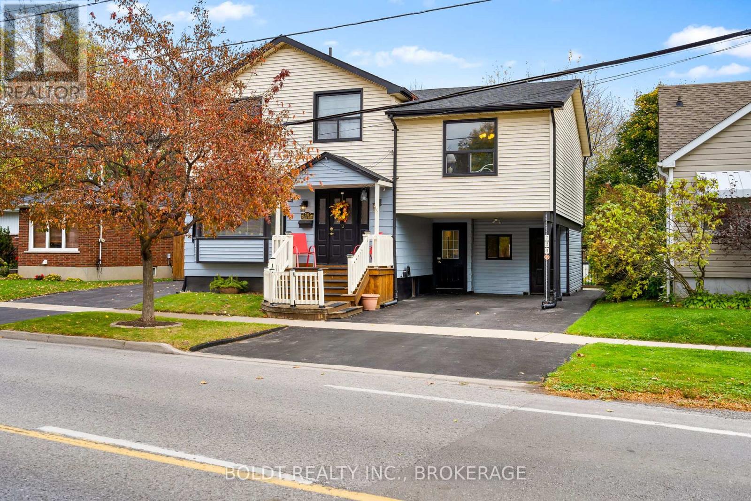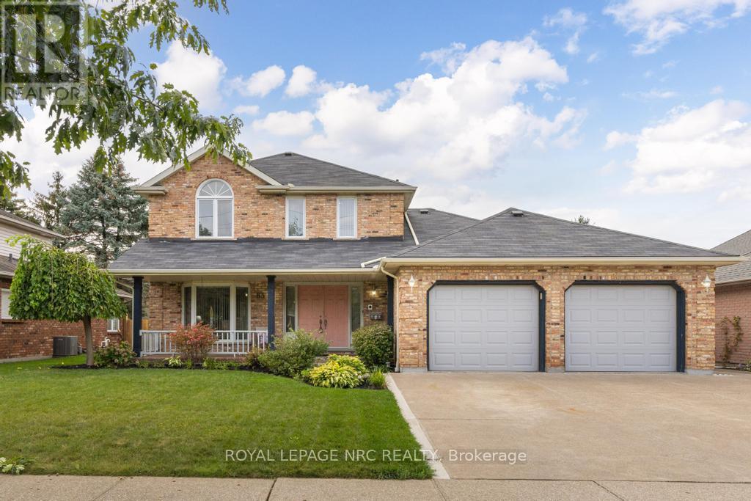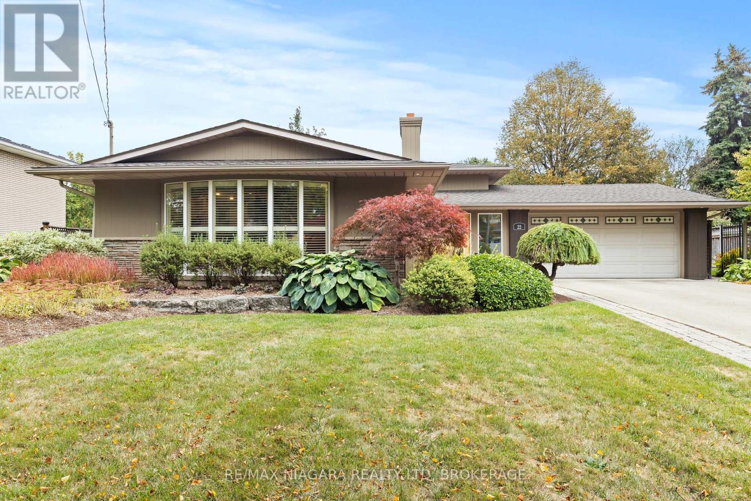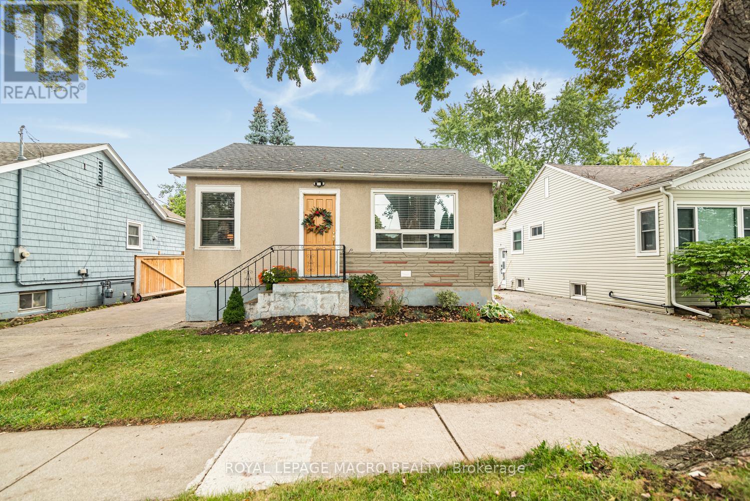- Houseful
- ON
- St. Catharines Lakeport
- Lakeport
- 5 Prince David Ct
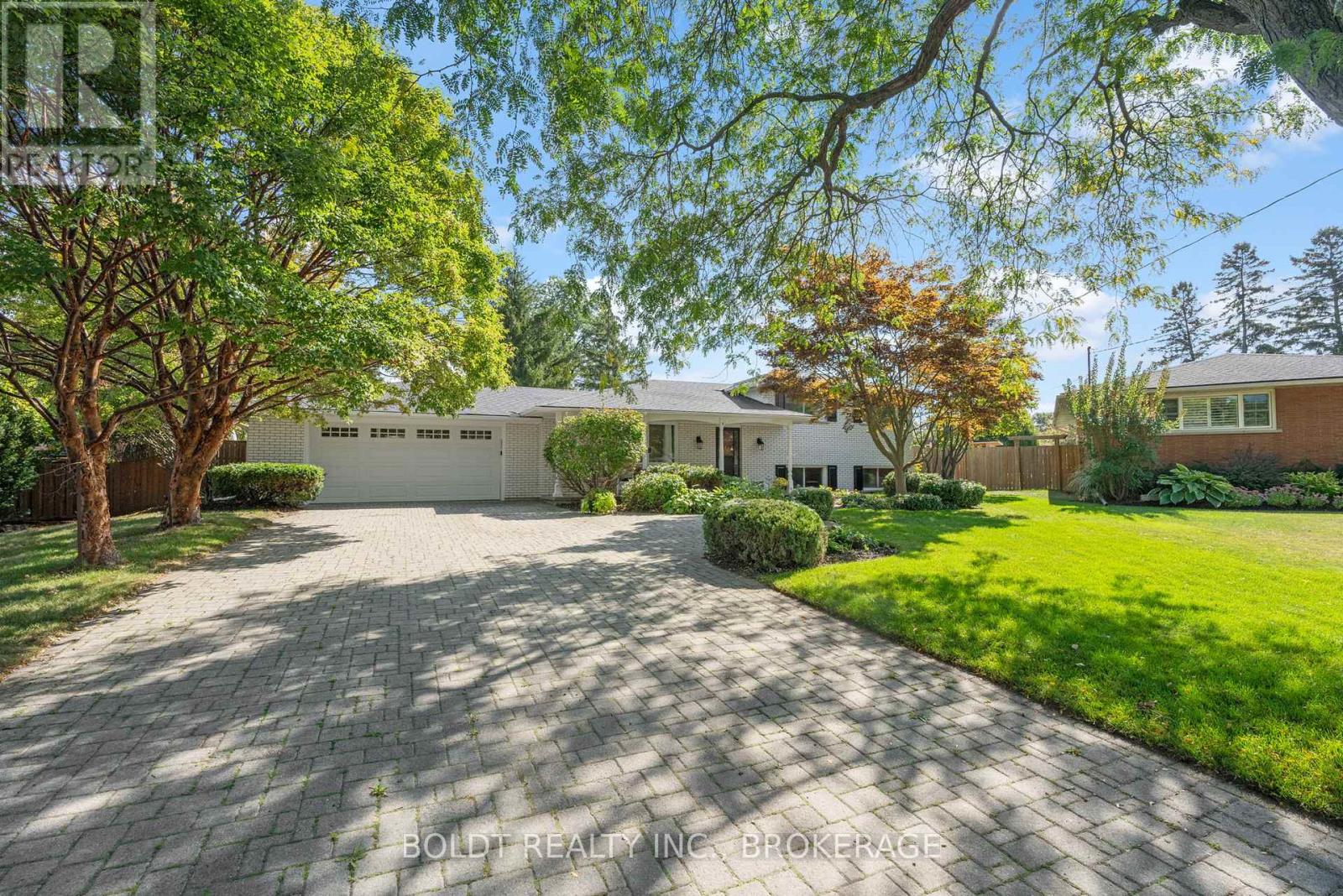
Highlights
Description
- Time on Housefulnew 3 days
- Property typeSingle family
- Neighbourhood
- Median school Score
- Mortgage payment
A Special, Rare Find! Immaculately cared for & nestled at the end of a quiet cul-de-sac, this well built 1,305 sq ft side-split home is truly a gem in the desirable North End. Set on a huge pie-shaped lot, this 1968 built 3 bedroom, 1.5 bath home offers 3 levels of living space & an inground pool. From the moment you arrive, the fabulous curb appeal stands out, with a welcoming covered front porch & an oversized double garage inviting you in. Step inside & you'll feel a touch of nostalgia in its thoughtful layout, lovingly maintained by the same owners for over 50 years. Its ready for the next family to reimagine, perhaps opening up a wall between the spacious living room & dining area to modernize while keeping that classic executive 70's charm or you could simply move in & let your design ideas unfold over time. Even just updating the flooring would be a game changer! The kitchen, featuring vintage appliances, connects directly to that oversized garage on one side & a large dining room with sliding doors on the other. Those doors lead out to a private backyard oasis, a huge patio & a 16' x 32' concrete Schwenker pool known for its comfortable wrap-around ledge even in the deep end. Upstairs you'll find 2 generously sized bedrooms, a slightly smaller 3rd bedroom & a large 4pc bath with double sinks & a laundry chute. Head down a few steps & there's a light filled family room with a 2pc bath & rough-in for a shower, plus extra storage running the full length under the main floor. With an automatic sprinkler system, beautiful landscaping both in front & back & a large fenced lawn for kids to play, this home offers a wonderful lifestyle. Notables include a roof replaced about 12-15 years ago, high-efficiency furnace & AC installed in 2012 & a brand new pool filter & pump. Plus, you're close to amenities, schools & highways. Don't miss the chance to make this special home your own! (id:63267)
Home overview
- Cooling Central air conditioning
- Heat source Natural gas
- Heat type Forced air
- Has pool (y/n) Yes
- Sewer/ septic Septic system
- # parking spaces 6
- Has garage (y/n) Yes
- # full baths 1
- # half baths 1
- # total bathrooms 2.0
- # of above grade bedrooms 3
- Subdivision 443 - lakeport
- Directions 1588212
- Lot desc Lawn sprinkler
- Lot size (acres) 0.0
- Listing # X12420562
- Property sub type Single family residence
- Status Active
- Primary bedroom 4.023m X 3.437m
Level: 2nd - Bedroom 2.758m X 2.43m
Level: 2nd - Bedroom 3.819m X 3.722m
Level: 2nd - Bathroom Measurements not available
Level: 2nd - Laundry 3.605m X 2.779m
Level: Lower - Family room 6.203m X 5.184m
Level: Lower - Bathroom Measurements not available
Level: Lower - Dining room 3.712m X 3.472m
Level: Main - Living room 5.134m X 4.557m
Level: Main - Kitchen 2.447m X 1.61m
Level: Main
- Listing source url Https://www.realtor.ca/real-estate/28899641/5-prince-david-court-st-catharines-lakeport-443-lakeport
- Listing type identifier Idx

$-1,920
/ Month

