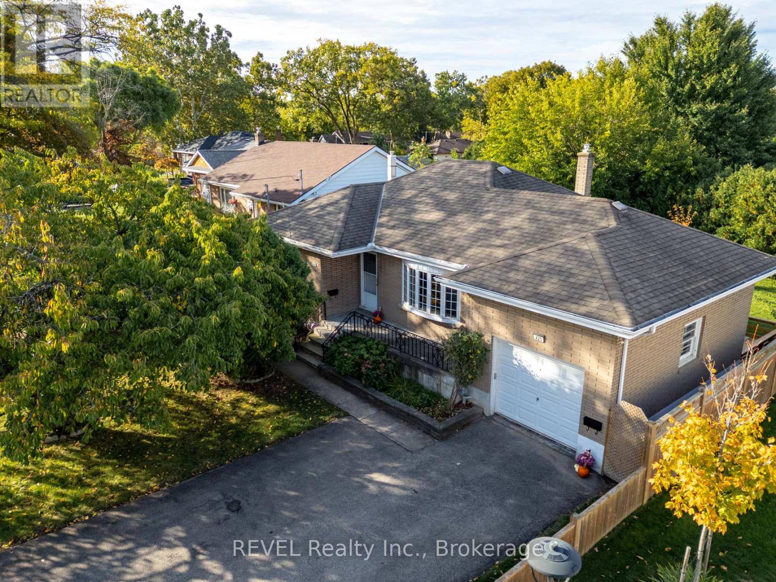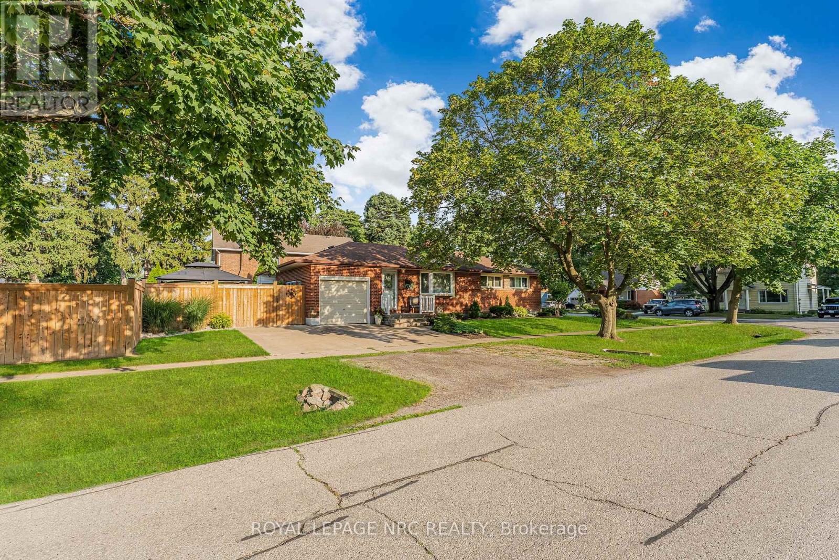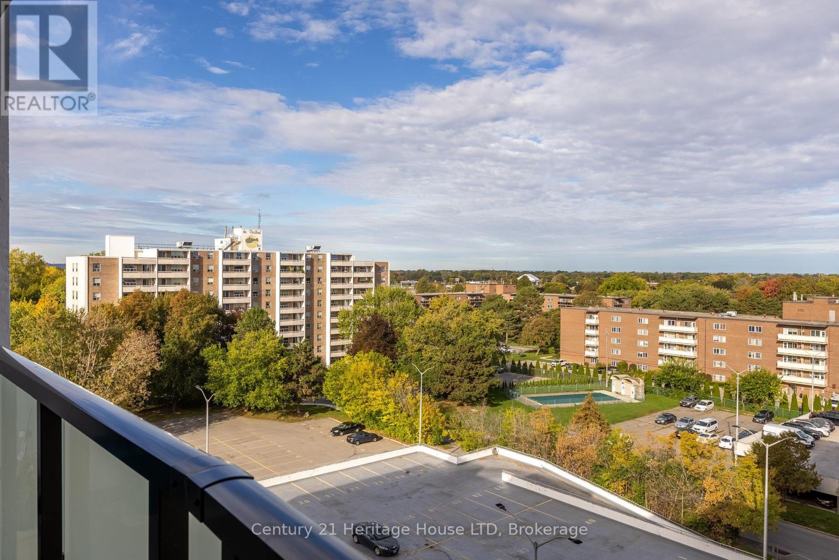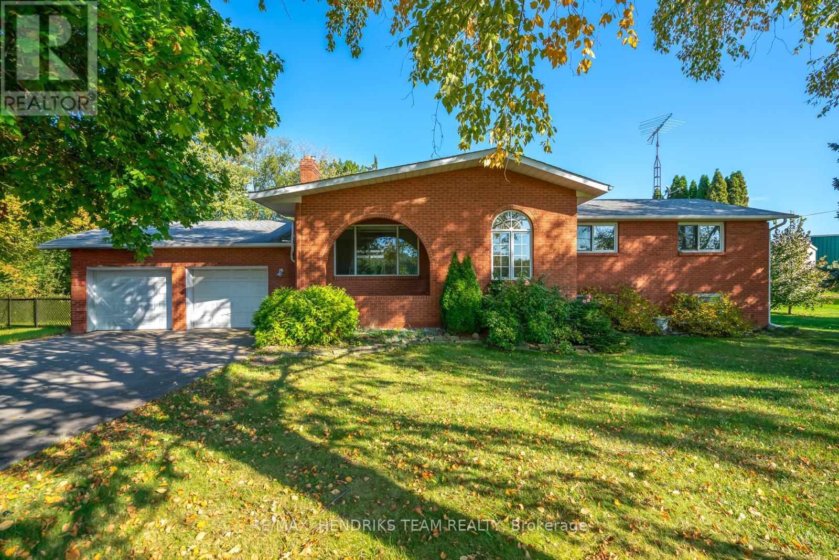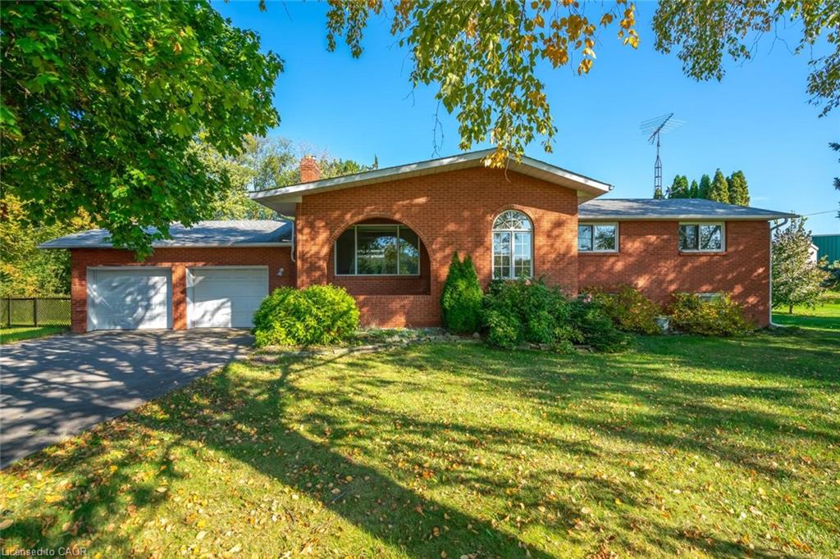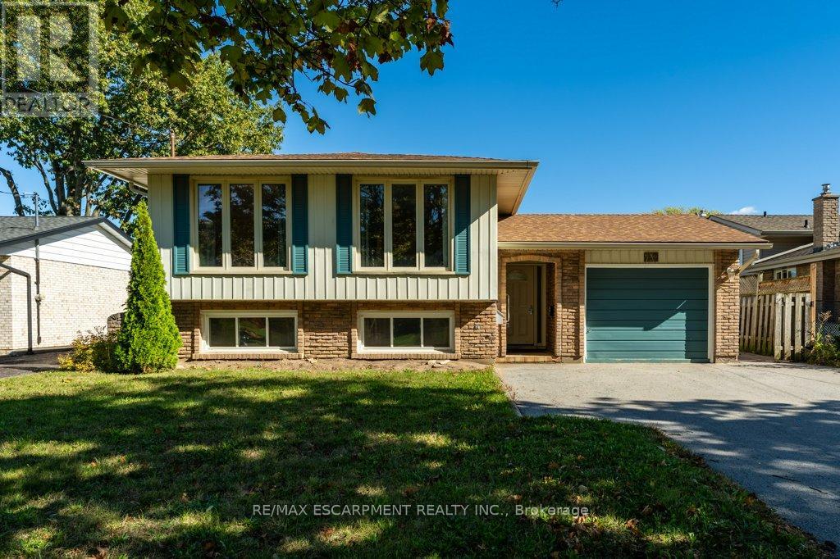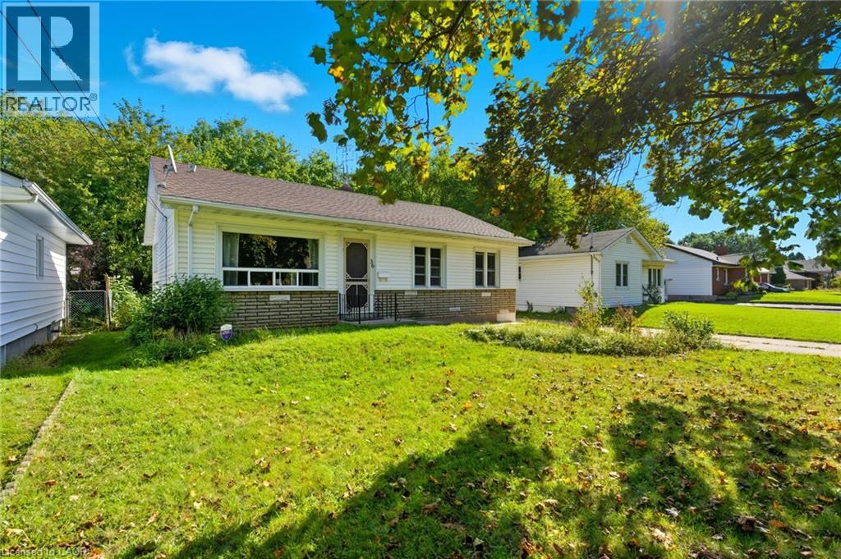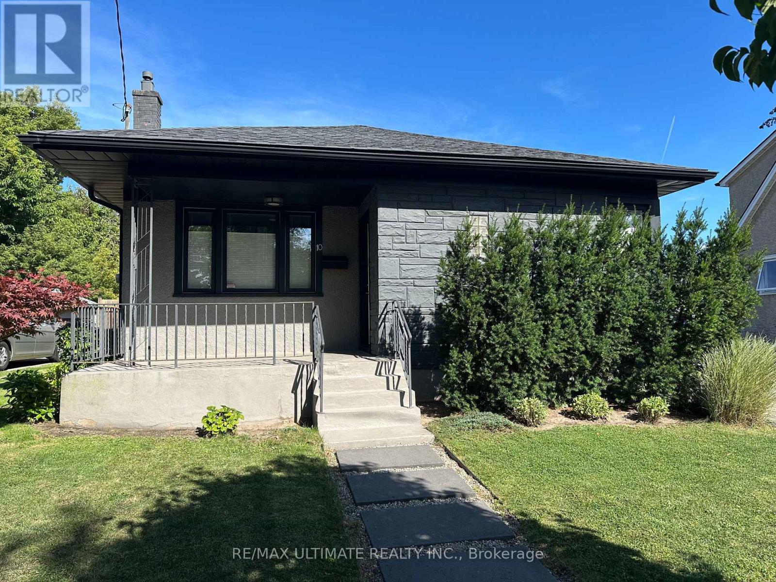- Houseful
- ON
- St. Catharines Lakeshore
- Port Weller
- 2 Cherie Rd

Highlights
Description
- Time on Housefulnew 11 hours
- Property typeSingle family
- StyleBungalow
- Neighbourhood
- Median school Score
- Mortgage payment
Welcome to 2 Cherie Road!This beautifully updated 3+1 bedroom bungalow is located in the highly sought-after north end of St. Catharines - a peaceful, family-friendly area surrounded by excellent schools, parks, and restaurants. Enjoy being within walking distance to Sunset Beach and just minutes from the Niagara-on-the-Lake wineries and Niagara Falls.The main floor features an open-concept kitchen, dining, and living area with quartz countertops, a new kitchen, and new flooring throughout. Custom zebra blinds add a modern touch to every room. Three spacious bedrooms and a stylishly updated bathroom complete this level, along with the convenience of main floor laundry.The fully finished lower level offers a second kitchen, open-concept living area, fourth bedroom, full bathroom, and its own laundry. The space also features an egress window and is currently tenanted by a wonderful tenant who would love to stay - providing a great opportunity for investors or those seeking a mortgage helper.The redesigned carport has been transformed into a bright and versatile studio, perfect for a hobbyist or home-based business. Outside, you'll find multiple sitting areas, including a gorgeous stone patio surrounded by greenery - a truly Zen-inspired outdoor retreat.With two driveways, a single-car garage, and thoughtful upgrades including R60 insulation, double soundproofing between floors, and an upgraded underpad in the lower level, this home is truly move-in ready.Perfect for first-time buyers or families, this property combines comfort, versatility, and a welcoming community setting.Nothing to do but move in and enjoy! Please allow 24 hrs notice for all showings. (id:63267)
Home overview
- Cooling Central air conditioning
- Heat source Natural gas
- Heat type Forced air
- Sewer/ septic Sanitary sewer
- # total stories 1
- # parking spaces 4
- Has garage (y/n) Yes
- # full baths 2
- # total bathrooms 2.0
- # of above grade bedrooms 4
- Flooring Vinyl, carpeted
- Subdivision 437 - lakeshore
- Lot desc Landscaped
- Lot size (acres) 0.0
- Listing # X12466054
- Property sub type Single family residence
- Status Active
- Kitchen 4.27m X 2.44m
Level: Basement - Laundry 4.26m X 1.98m
Level: Basement - Bathroom 2.41m X 1.47m
Level: Basement - Living room 5.79m X 4.88m
Level: Basement - 4th bedroom 3.99m X 3.35m
Level: Basement - Dining room 3.35m X 2.44m
Level: Main - 3rd bedroom 2.75m X 2.74m
Level: Main - Kitchen 3.35m X 2.74m
Level: Main - Living room 4.57m X 4m
Level: Main - 2nd bedroom 3.35m X 2.44m
Level: Main - Primary bedroom 3.66m X 3.02m
Level: Main - Bathroom 2.44m X 1.5m
Level: Main
- Listing source url Https://www.realtor.ca/real-estate/28997336/2-cherie-road-st-catharines-lakeshore-437-lakeshore
- Listing type identifier Idx

$-2,000
/ Month

