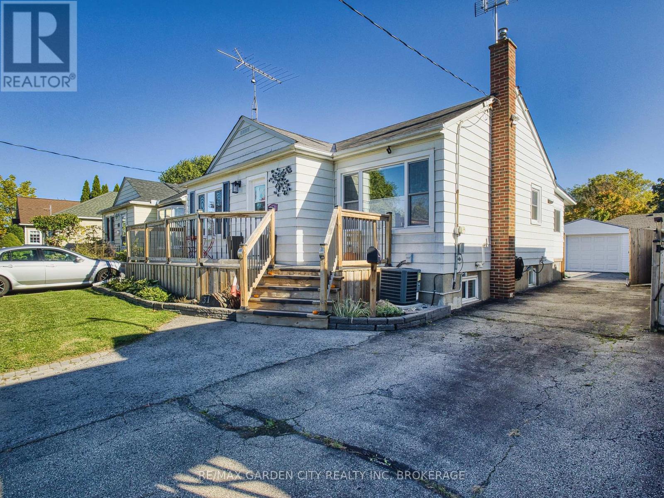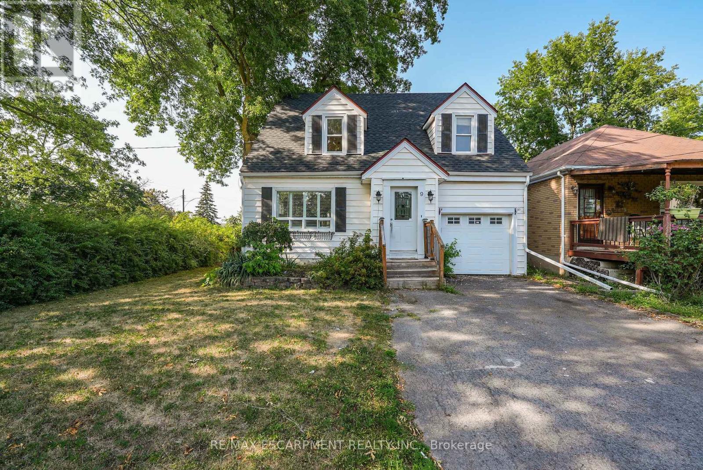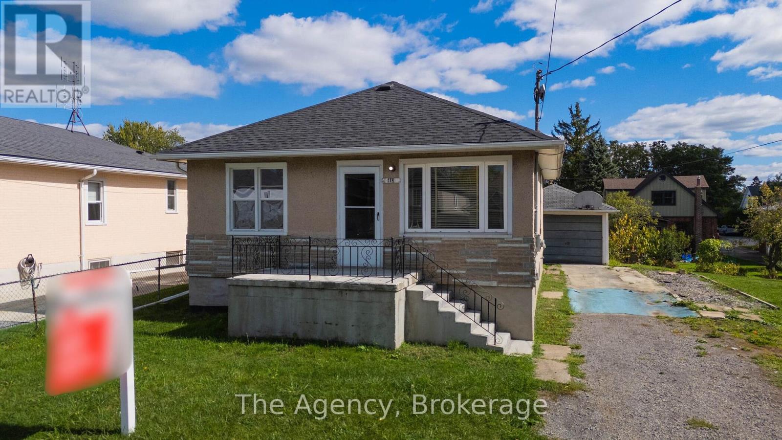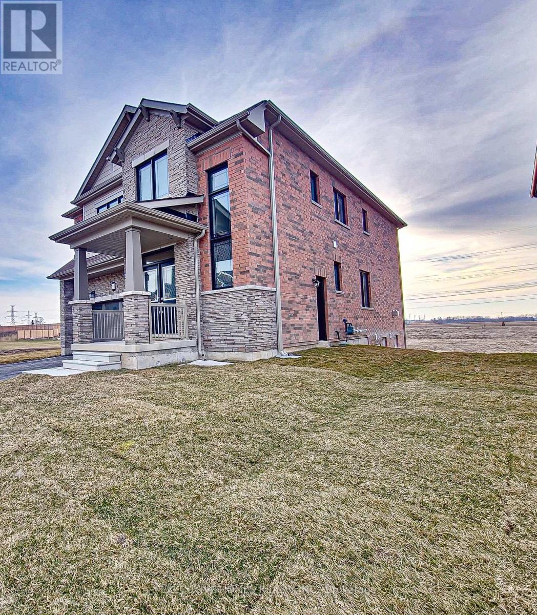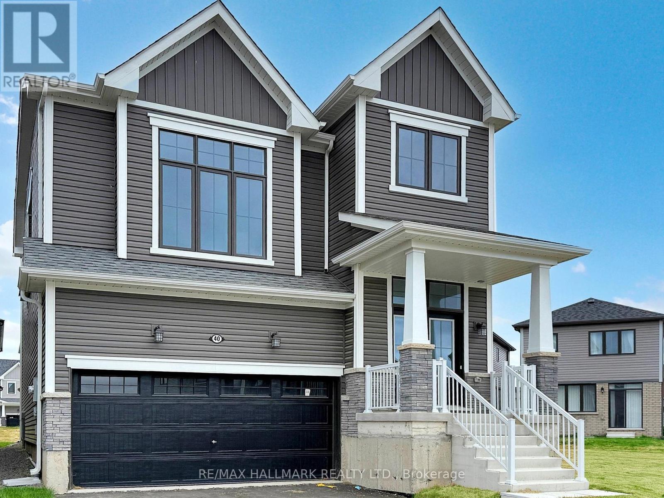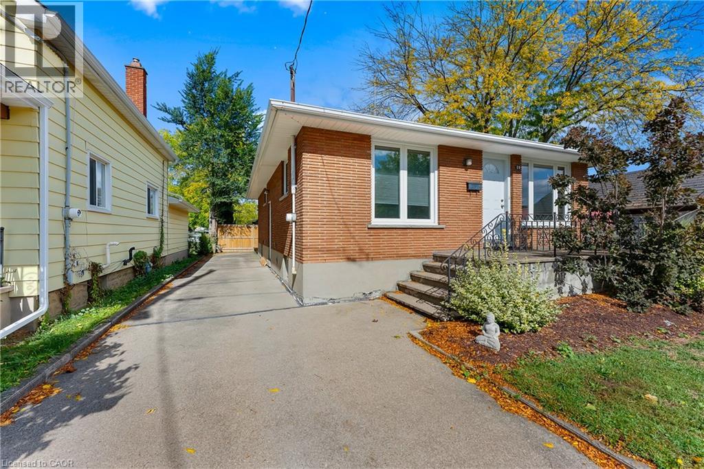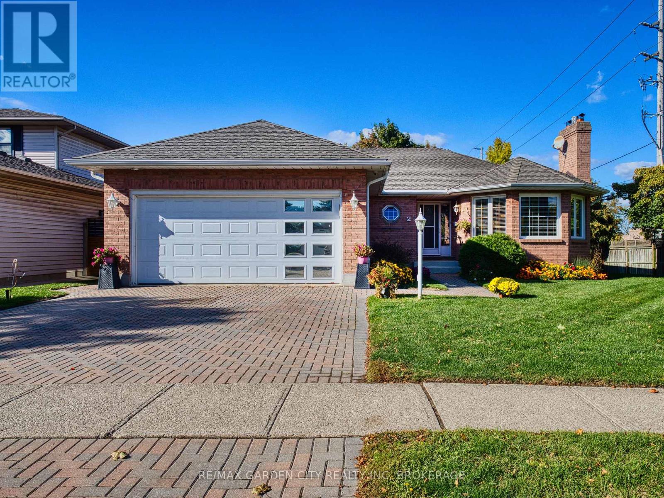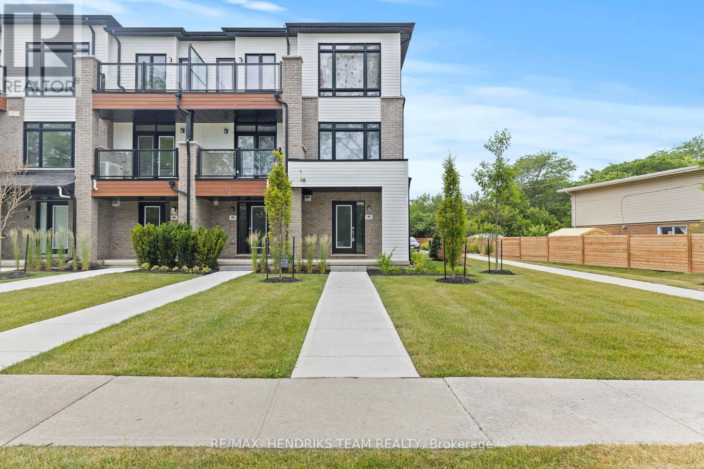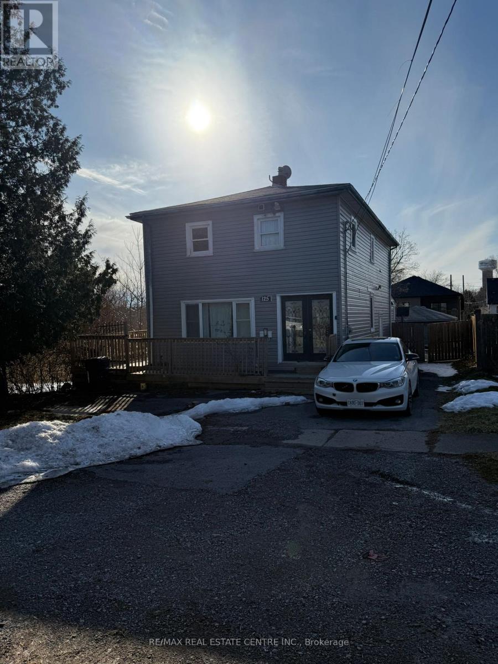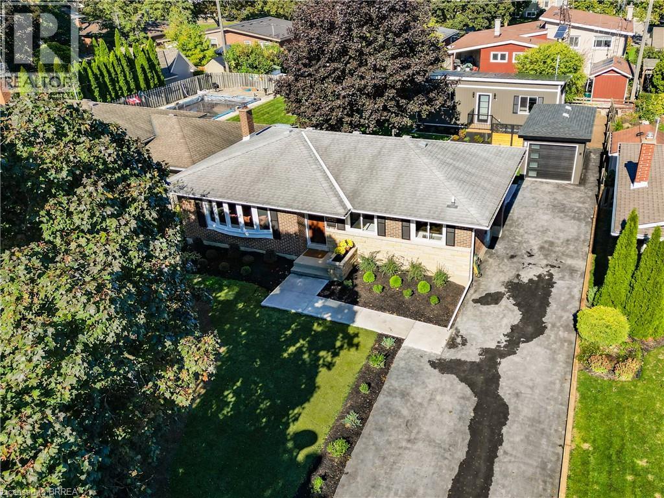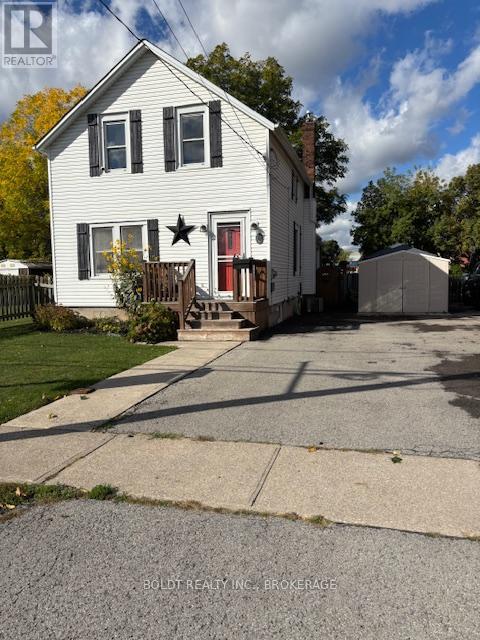- Houseful
- ON
- St. Catharines Oakdale
- Merritton
- 9 Chestnut St E
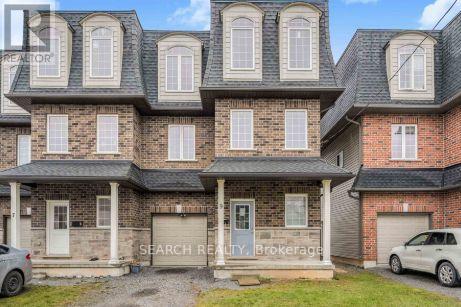
9 Chestnut St E
9 Chestnut St E
Highlights
Description
- Time on Houseful48 days
- Property typeSingle family
- Neighbourhood
- Median school Score
- Mortgage payment
Welcome to 9 Chestnut St E, St. Catharines, An Excellent Opportunity! Discover this spacious and versatile property located in the heart of St. Catharines, offering exceptional potential for investors and homeowners alike. With 4 + 1 bedrooms, this home is perfect for those seeking a flexible living arrangement or potential rental income. The basement can be used as an in-law suite or bachelor unit, with its own separate entrance, adding further possibilities for those looking to maximize this property's potential. Upstairs, you will find a total of 4 spacious bedrooms, one on the second floor and three on the third floor, perfect for larger households or those who require extra space for guests, office space, or hobbies, with a prime location close to Brock University, major highways, public transportation, entertainment, shops and restaurants. Seller Financing Available OAC* Terms & conditions apply (id:63267)
Home overview
- Cooling Central air conditioning
- Heat source Natural gas
- Heat type Forced air
- Sewer/ septic Sanitary sewer
- # total stories 3
- # parking spaces 2
- Has garage (y/n) Yes
- # full baths 5
- # total bathrooms 5.0
- # of above grade bedrooms 5
- Subdivision 456 - oakdale
- Lot size (acres) 0.0
- Listing # X12309876
- Property sub type Single family residence
- Status Active
- Kitchen 3.59m X 3.81m
Level: 2nd - Bedroom 3.57m X 3.63m
Level: 2nd - Bedroom 3.54m X 3.63m
Level: 2nd - Bathroom 2.35m X 3.26m
Level: 3rd - Bathroom 2.47m X 1.46m
Level: 3rd - Bedroom 3.47m X 3.93m
Level: 3rd - Bathroom 3.69m X 3.9m
Level: 3rd - Primary bedroom 3.35m X 4.05m
Level: 3rd - Bedroom 4.33m X 5.12m
Level: Main - Foyer 2.04m X 3.84m
Level: Main - Kitchen 2.35m X 0.76m
Level: Main - Bathroom 2.68m X 1.62m
Level: Main
- Listing source url Https://www.realtor.ca/real-estate/28658967/9-chestnut-street-e-st-catharines-oakdale-456-oakdale
- Listing type identifier Idx

$-1,200
/ Month

