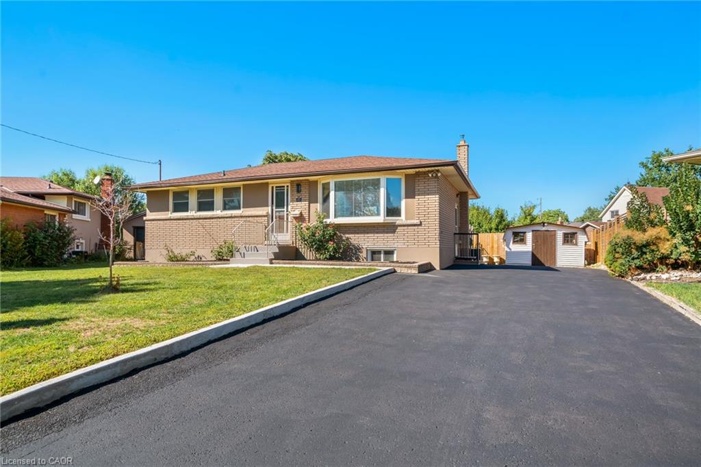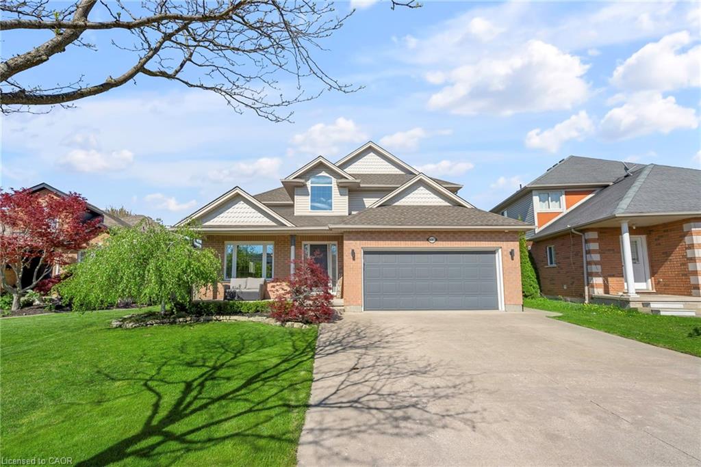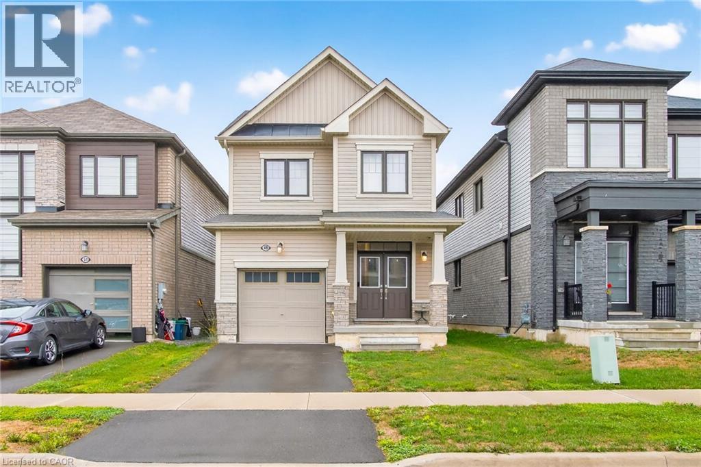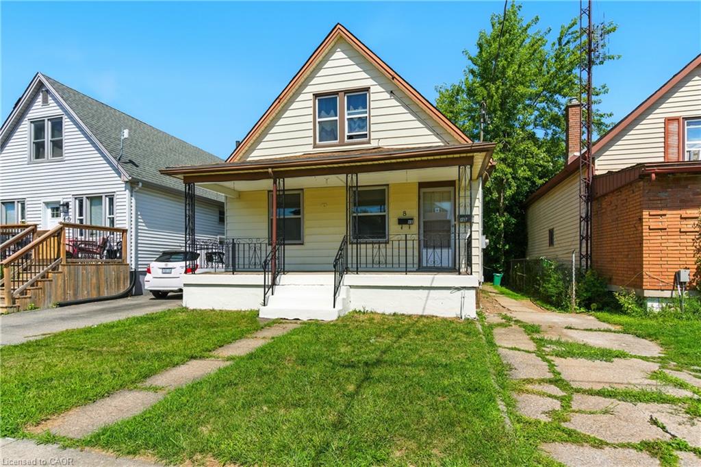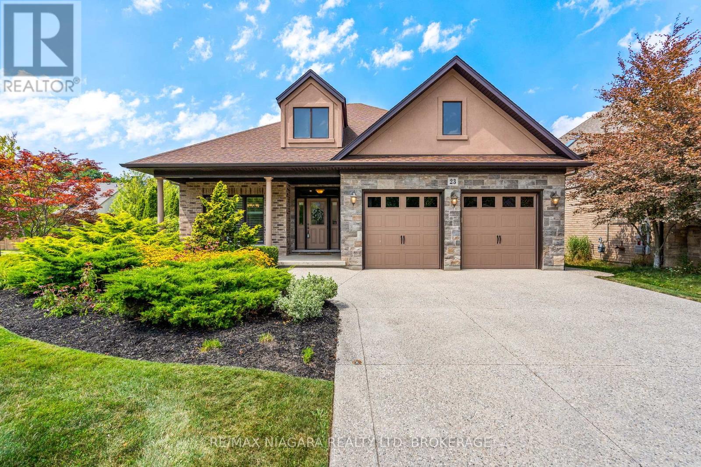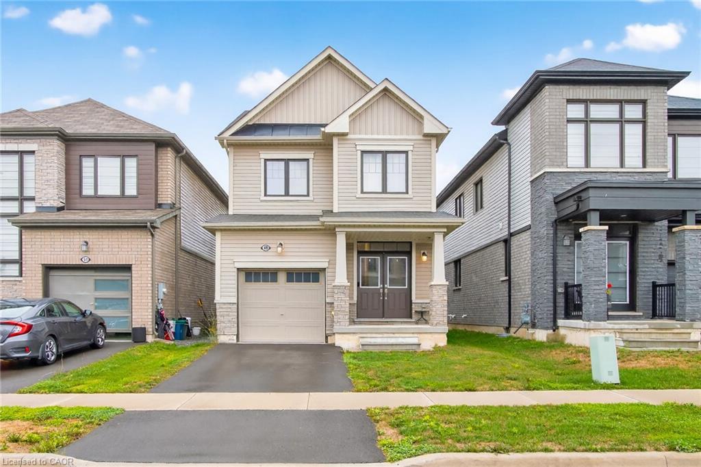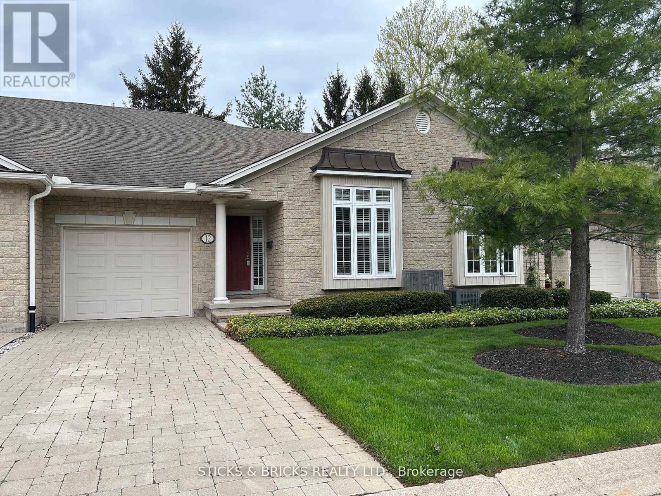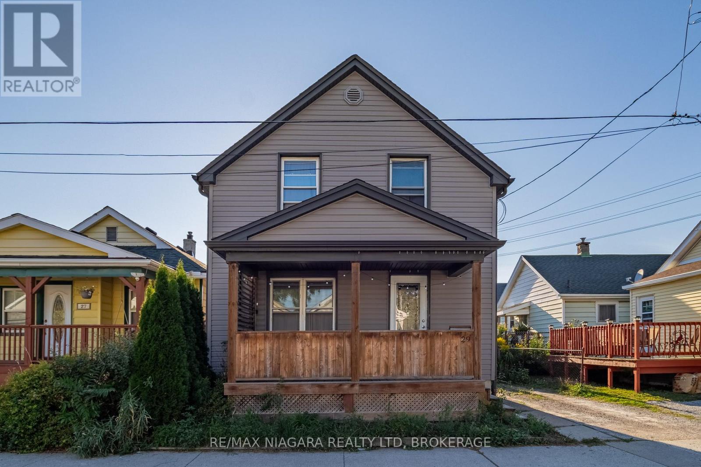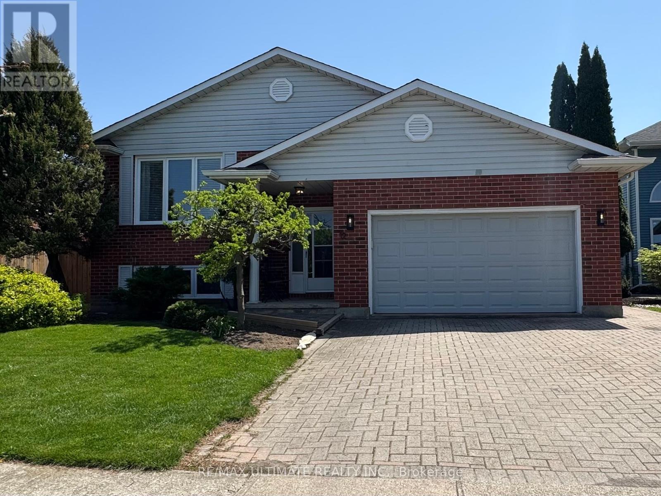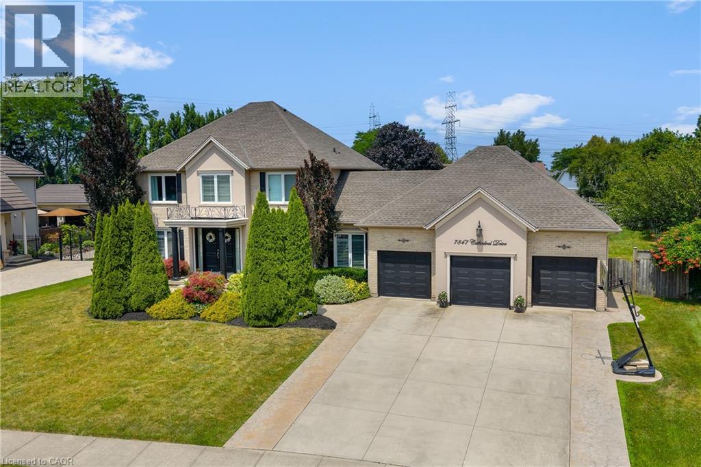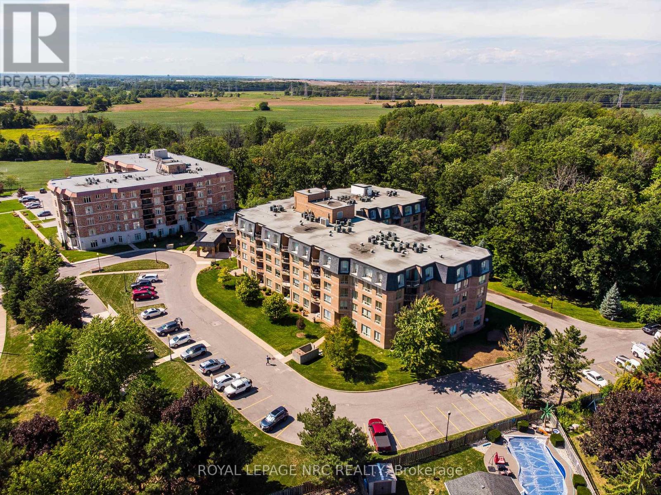- Houseful
- ON
- St. Catharines
- Queenston
- 1 Prince St
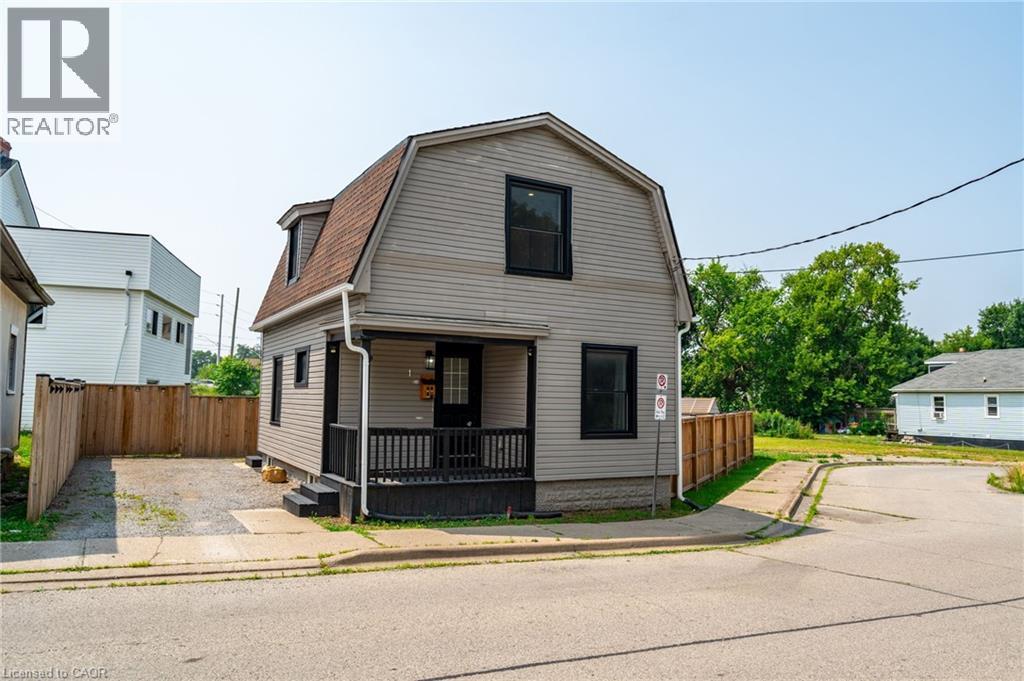
1 Prince St
1 Prince St
Highlights
Description
- Home value ($/Sqft)$519/Sqft
- Time on Houseful51 days
- Property typeSingle family
- Neighbourhood
- Median school Score
- Mortgage payment
This beautifully updated three-bedroom, one-and-a-half-bath home combines comfort, style and everyday convenience. Located in the desirable East Chester (Queenston) neighbourhood of St. Catharines, you’re just minutes from parks, schools, shopping and highway access — ideal for families or busy professionals. Inside, you’re welcomed by a bright and modern living space that flows seamlessly into an updated kitchen — perfect for both everyday living and entertaining. A convenient main floor powder room adds to the home's functionality, while the spacious primary bedroom offers a walk-in closet for all your storage needs. Enjoy added flexibility with laundry hook-ups available on both the main floor and in the basement. Outside, you’ll find a private, low-maintenance yard that’s ideal for relaxing or entertaining. You'll also appreciate the added convenience of dedicated two-car parking. Move-in ready and full of charm, this home offers the perfect blend of comfort, style and convenience. Whether you're a first-time buyer, downsizing or looking for a fresh start, this is one you won’t want to miss! Don’t be TOO LATE*! *REG TM. RSA. (id:63267)
Home overview
- Cooling Central air conditioning
- Heat source Natural gas
- Heat type Forced air
- Sewer/ septic Municipal sewage system
- # total stories 2
- # parking spaces 2
- # full baths 1
- # half baths 1
- # total bathrooms 2.0
- # of above grade bedrooms 3
- Community features Community centre
- Subdivision 446 - fairview
- Lot size (acres) 0.0
- Building size 964
- Listing # 40751566
- Property sub type Single family residence
- Status Active
- Primary bedroom 4.191m X 2.743m
Level: 2nd - Bathroom (# of pieces - 4) Measurements not available
Level: 2nd - Bedroom 2.464m X 2.972m
Level: 2nd - Bedroom 2.667m X 3.556m
Level: 2nd - Kitchen 2.743m X 4.47m
Level: Main - Bathroom (# of pieces - 2) Measurements not available
Level: Main - Dining room 3.581m X 1.829m
Level: Main - Living room 2.743m X 3.099m
Level: Main
- Listing source url Https://www.realtor.ca/real-estate/28608567/1-prince-street-st-catharines
- Listing type identifier Idx

$-1,333
/ Month

