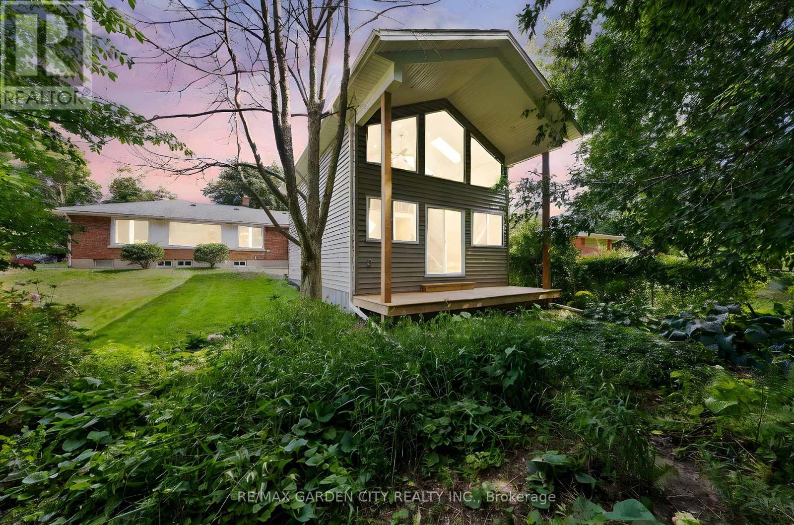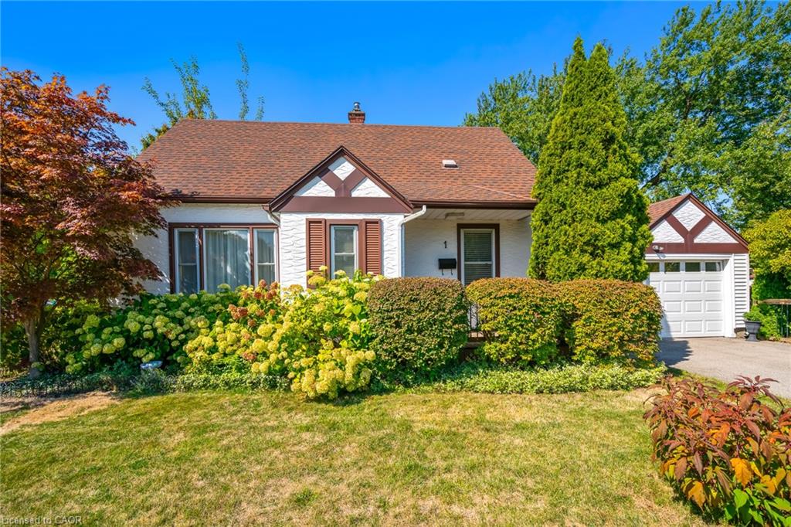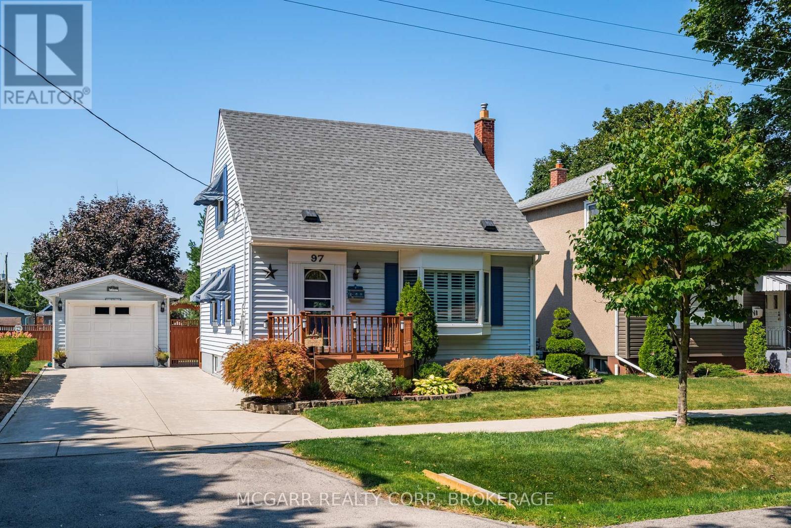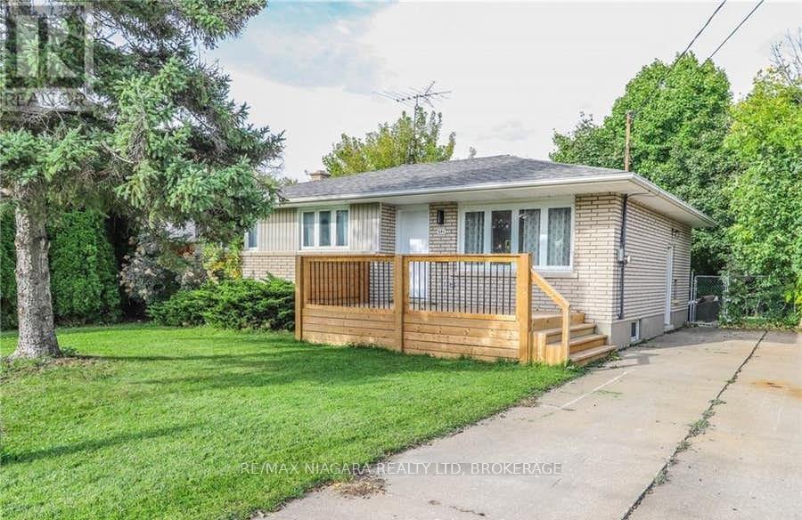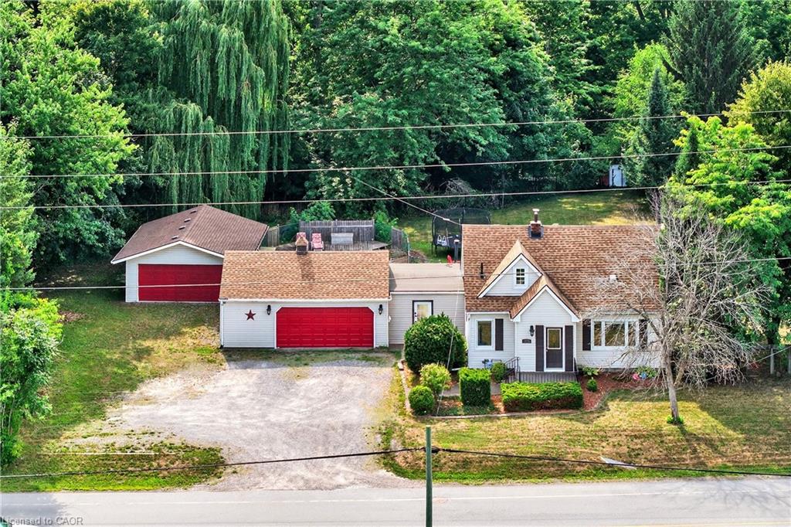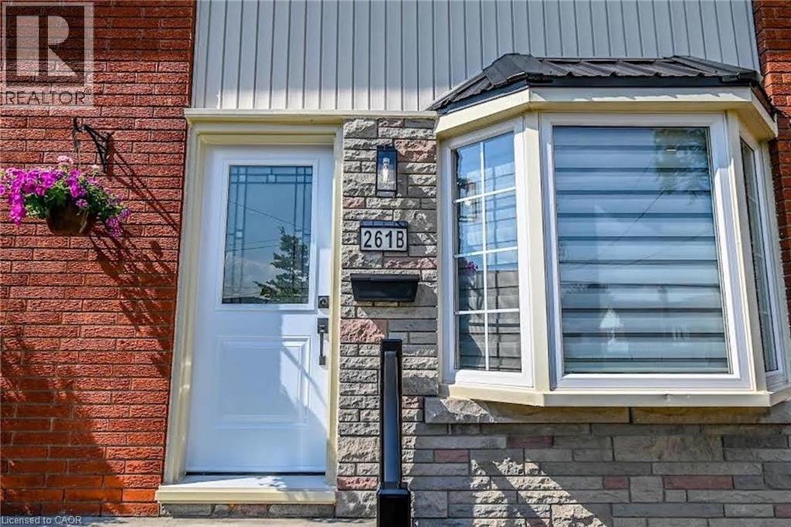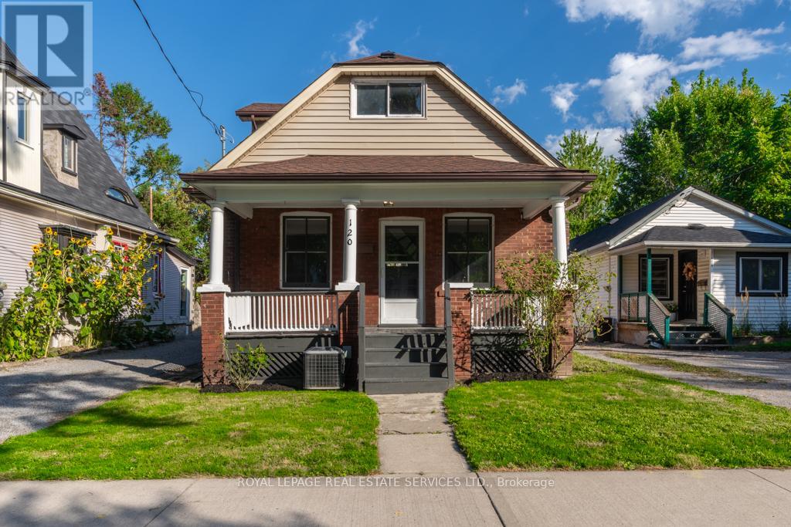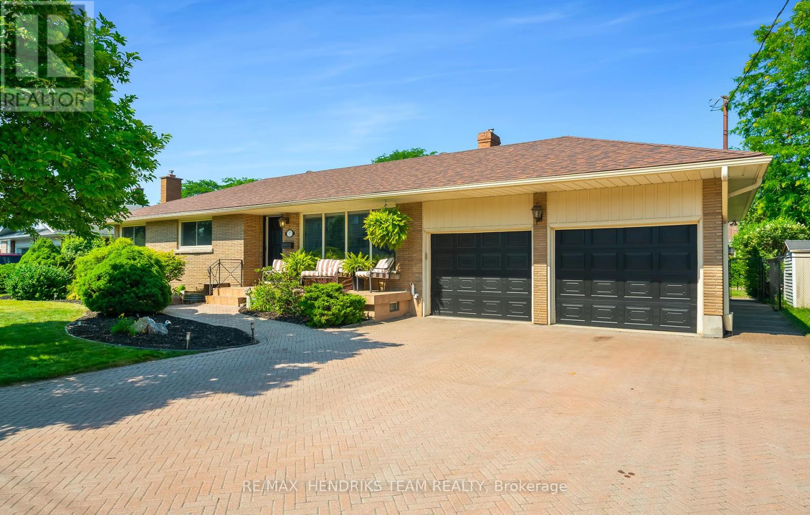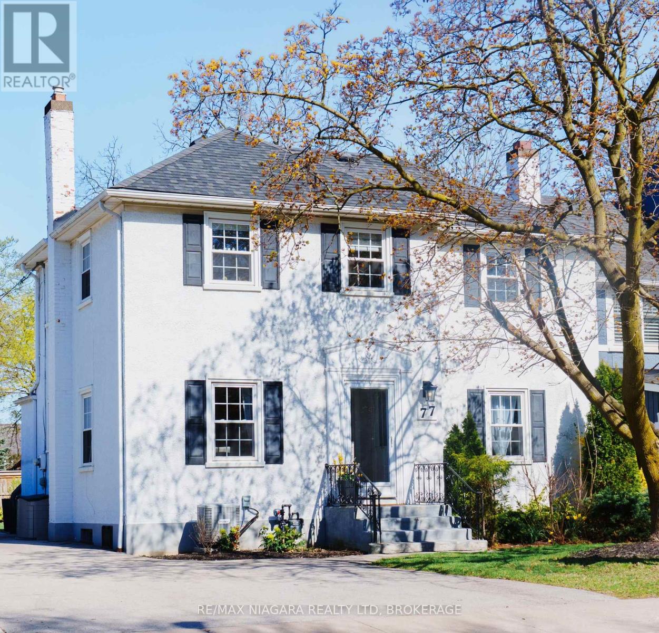- Houseful
- ON
- St. Catharines Vinelinwell
- Grantham West
- 1 Walker Ave
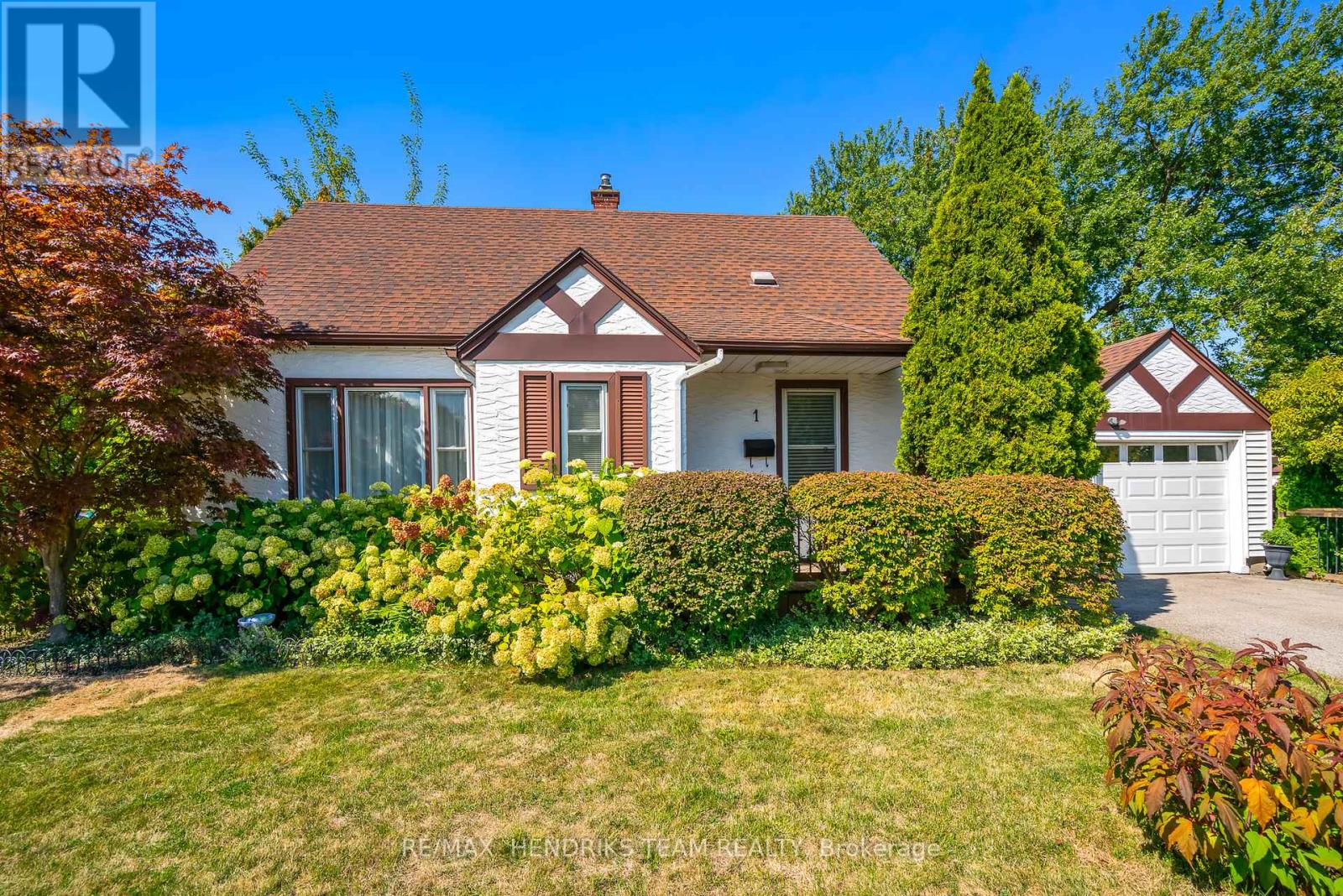
Highlights
Description
- Time on Housefulnew 1 hour
- Property typeSingle family
- Neighbourhood
- Median school Score
- Mortgage payment
Charming tudor style 1.5 storey home in the desirable north end of St. Catharines. Thoughtfully maintained and updated, it blends classic character with modern comforts, creating a space that feels both timeless and move-in ready. Step into a welcoming foyer that opens to spacious living and dining areas filled with natural light from large windows offering a warm setting for everyday living and entertaining. The bright updated kitchen features ample cabinetry, nice modern touches, and direct access to the yard or the large enclosed breezeway/mudroom ideal for coming and going, bringing in groceries, or organizing everyday essentials. A main floor bedroom adds flexibility - perfect for those who prefer not to use stairs or as a convenient home office. Adjacent is the 4-piece updated main bath. Upstairs, two additional good-sized bedrooms await. The lower level offers over 550 sq. ft. of additional finished living space, including a spacious rec room, potential 4th bedroom or storage, a 3-piece bath, and a versatile office/craft area. Mechanicals include forced air gas heating, central air conditioning, 100-amp breaker service, and copper plumbing. Set on a large corner lot with the side of the home along the main road (Linwell Road), while the front of the home and its expansive opposite side yard face Walker Avenue - a quiet side street that allows for ease of coming and going. The yard areas and patio are framed by manicured hedges for privacy. A detached garage with breezeway access offers parking or workspace, complemented by a paved driveway for two more vehicles. Conveniently located near parks, Governor Simcoe High School, a convenience store, and medical offices. Public transit is right outside your door, and you're less than a 5 minute drive to the lake. A wonderful opportunity to own a great home in a great area! (id:63267)
Home overview
- Cooling Central air conditioning
- Heat source Natural gas
- Heat type Forced air
- Sewer/ septic Sanitary sewer
- # total stories 2
- # parking spaces 3
- Has garage (y/n) Yes
- # full baths 2
- # total bathrooms 2.0
- # of above grade bedrooms 4
- Subdivision 442 - vine/linwell
- Lot size (acres) 0.0
- Listing # X12398003
- Property sub type Single family residence
- Status Active
- Primary bedroom 3.4m X 3.4m
Level: 2nd - Bedroom 3.43m X 2.87m
Level: 2nd - Utility 3.51m X 3.1m
Level: Basement - Recreational room / games room 6.53m X 3.48m
Level: Basement - Office 3.53m X 3.02m
Level: Basement - Bedroom 3.51m X 2.92m
Level: Basement - Living room 6.1m X 3.4m
Level: Main - Dining room 3.4m X 2.92m
Level: Main - Bedroom 3.51m X 2.9m
Level: Main - Kitchen 3.51m X 2.9m
Level: Main
- Listing source url Https://www.realtor.ca/real-estate/28850503/1-walker-avenue-st-catharines-vinelinwell-442-vinelinwell
- Listing type identifier Idx

$-1,571
/ Month

