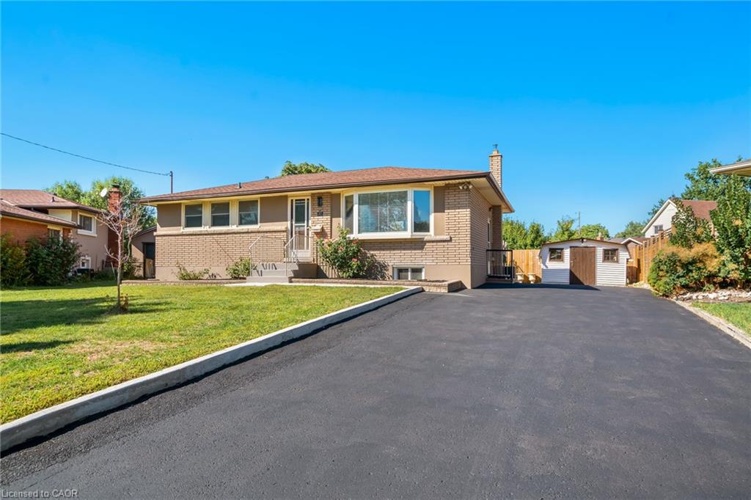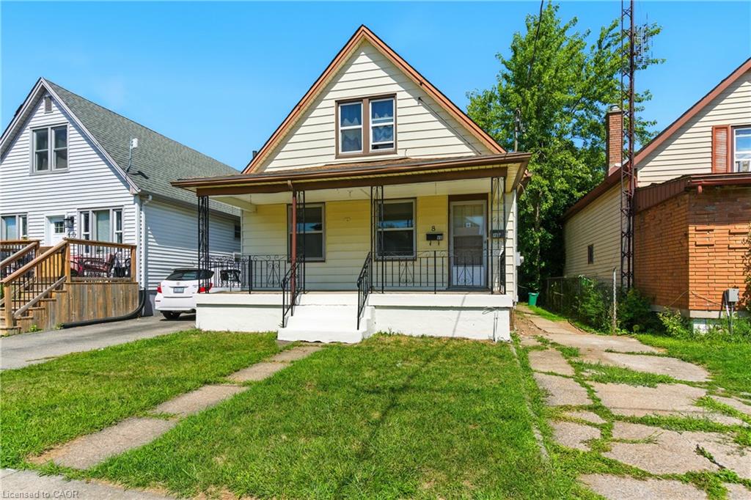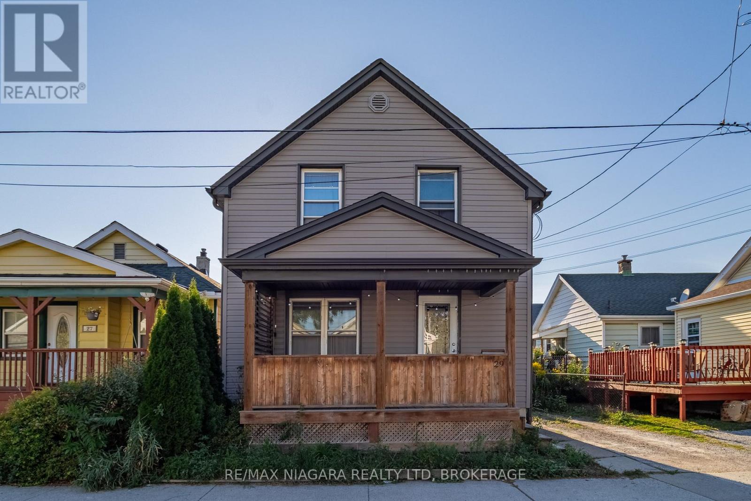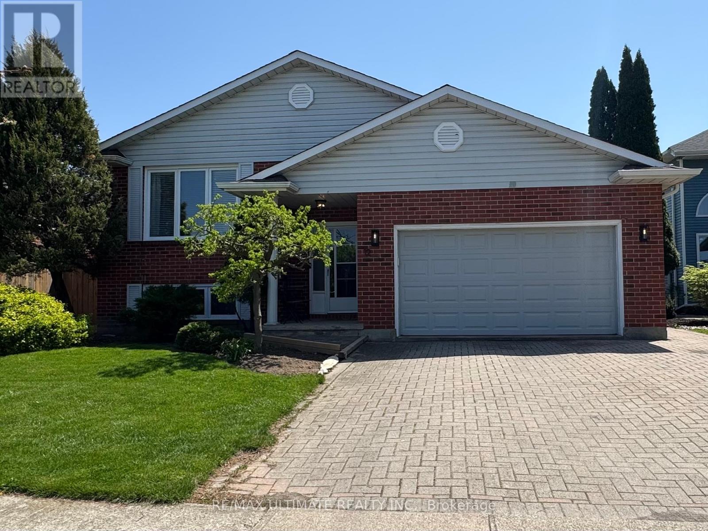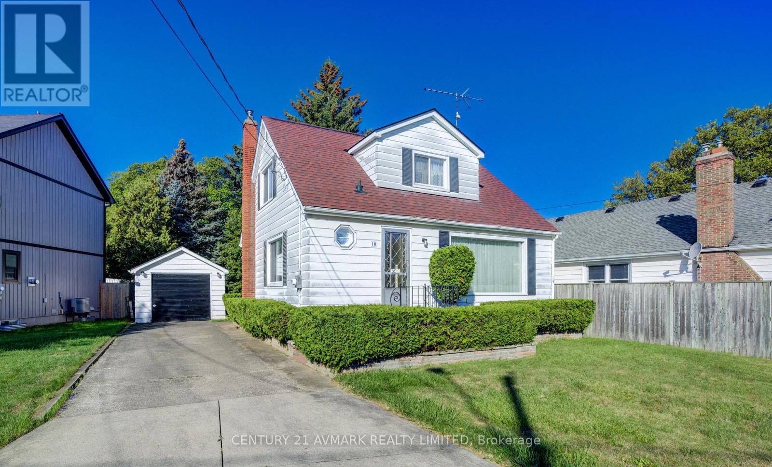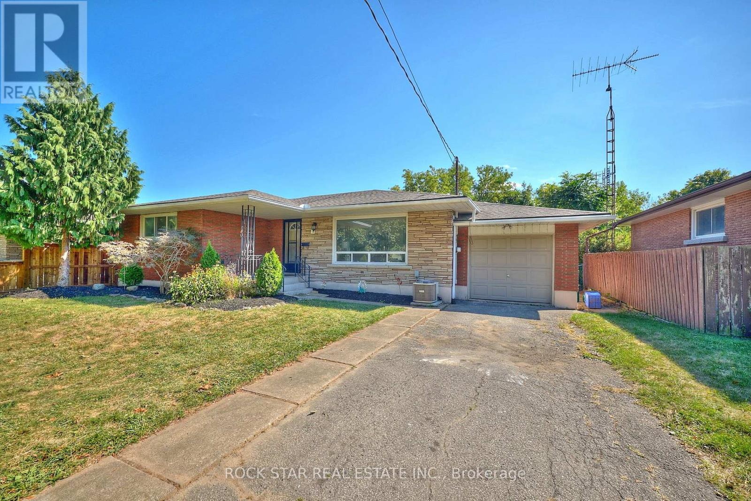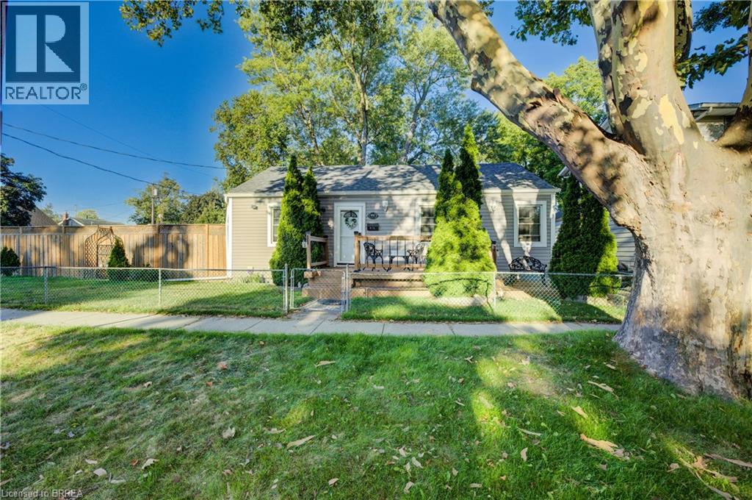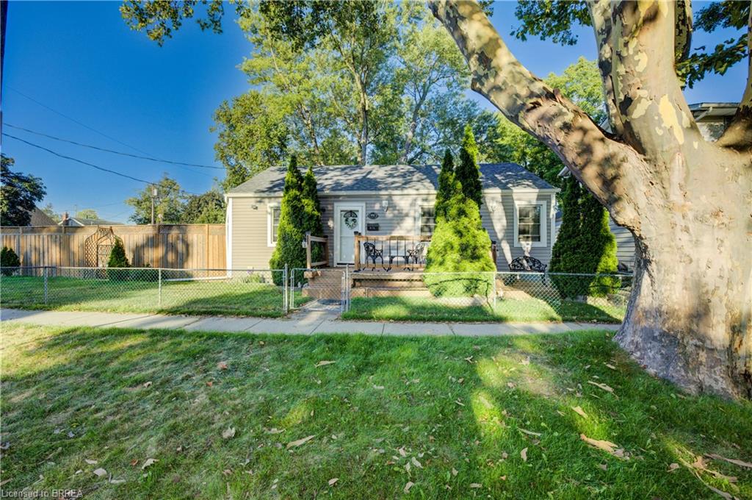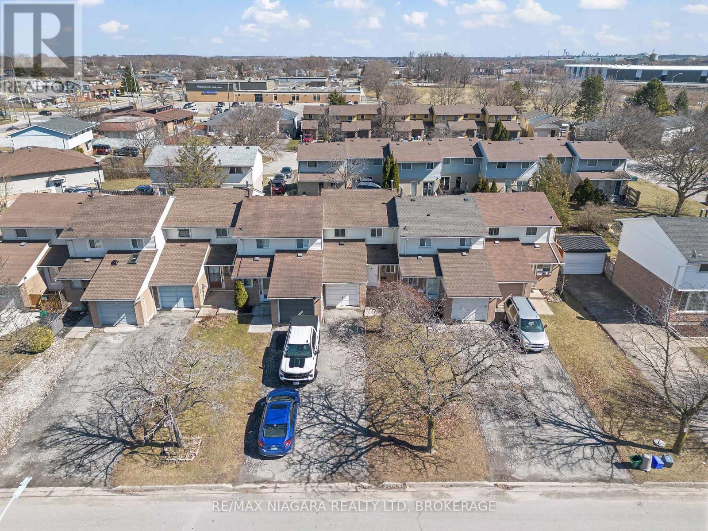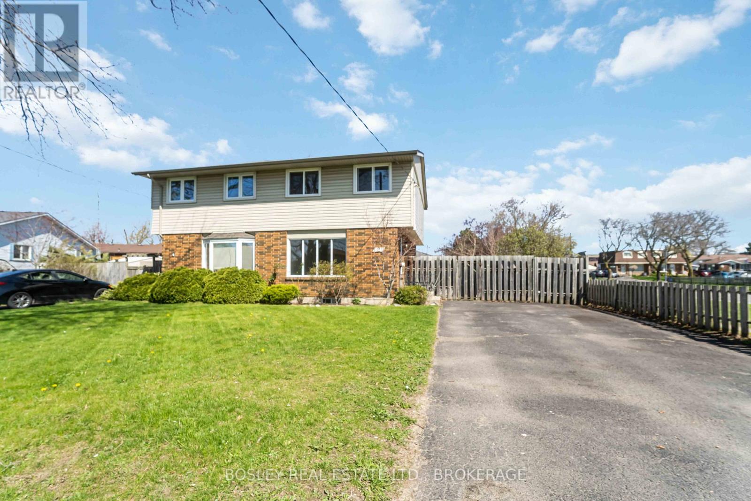- Houseful
- ON
- St. Catharines
- Oakdale
- 10 77 Avery Cres
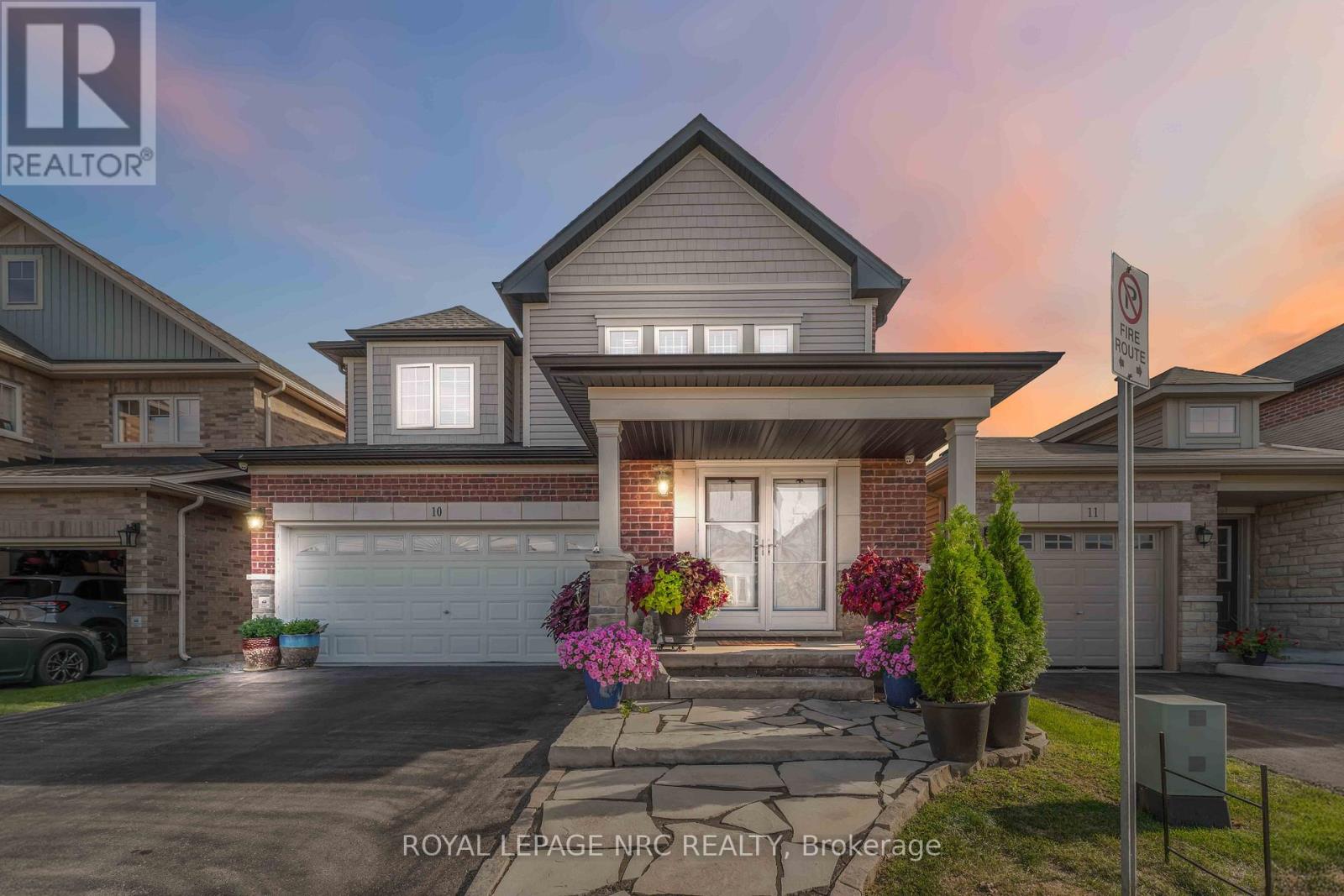
Highlights
Description
- Time on Housefulnew 2 days
- Property typeSingle family
- Neighbourhood
- Median school Score
- Mortgage payment
Welcome to 77 Avery where you can have it all. A large detached home without all the maintenance. A unique large 4 bedroom, 4.5 bathroom home with 3 living areas. A basement walk out with potential for a full accessory suite. There is room for all your loved ones here, relax on your 500 square foot deck overlooking the stunning golf course, or unwind below on the extremely spacious covered patio. There is so much potential here for entertaining and finding room for the whole family to have their own space. The open loft on the 2nd floor is extra special with the added openness and so much natural light. Every bedroom has its own FULL bathroom and tons of closet space, large windows with breathtaking views and so much Sunshine that you love waking up in your new home. Your home comes with 4 parking spaces (2 in garage and 2 on the driveway) the complex also has visitor parking. They have really thought of everything so you can relax and enjoy your day. Possibility for Main Floor Laundry (id:63267)
Home overview
- Cooling Central air conditioning
- Heat source Natural gas
- Heat type Forced air
- Sewer/ septic Sanitary sewer
- # total stories 2
- # parking spaces 4
- Has garage (y/n) Yes
- # full baths 4
- # half baths 1
- # total bathrooms 5.0
- # of above grade bedrooms 4
- Has fireplace (y/n) Yes
- Community features School bus
- Subdivision 456 - oakdale
- Lot size (acres) 0.0
- Listing # X12376934
- Property sub type Single family residence
- Status Active
- 3rd bedroom 4.16m X 3.65m
Level: 2nd - Family room 8.87m X 4.93m
Level: 2nd - 2nd bedroom 4.99m X 4.21m
Level: 2nd - Bathroom 2.87m X 1.41m
Level: Basement - Recreational room / games room 11.66m X 4.02m
Level: Basement - 4th bedroom 3.89m X 3.67m
Level: Basement - Dining room 3.81m X 3.16m
Level: Main - Living room 4.6m X 4.45m
Level: Main - Primary bedroom 4.4m X 4.33m
Level: Main - Bathroom 3.9m X 1.56m
Level: Main
- Listing source url Https://www.realtor.ca/real-estate/28804738/10-77-avery-crescent-st-catharines-oakdale-456-oakdale
- Listing type identifier Idx

$-2,211
/ Month

