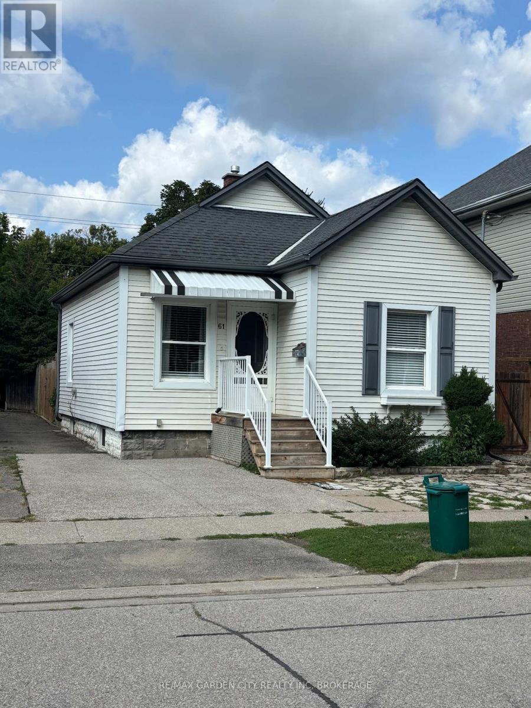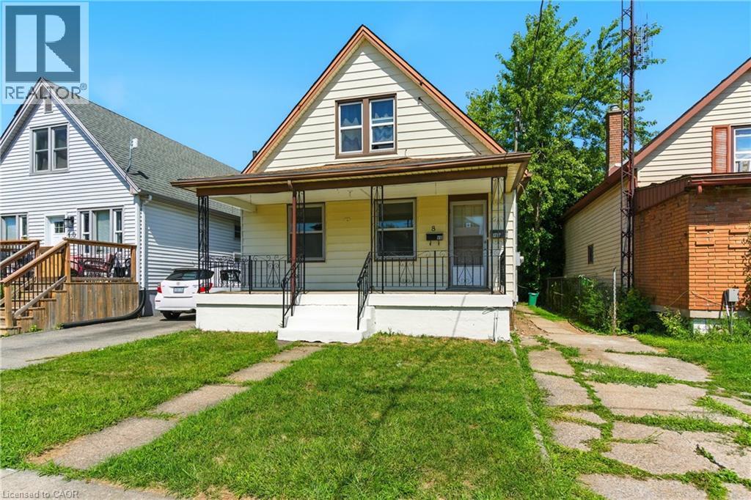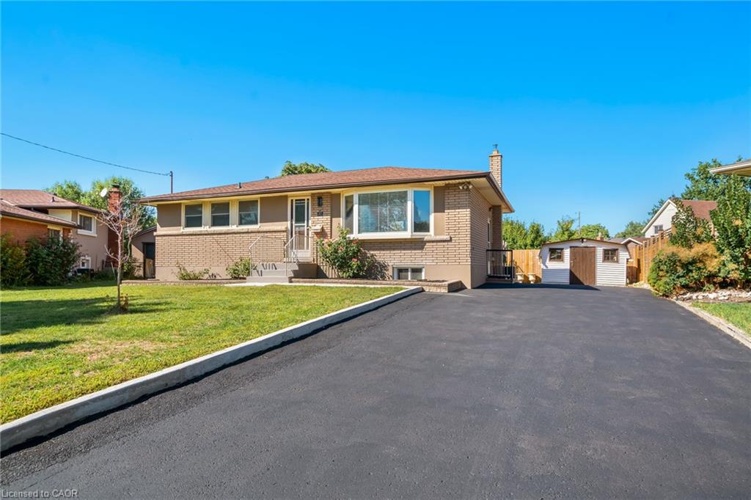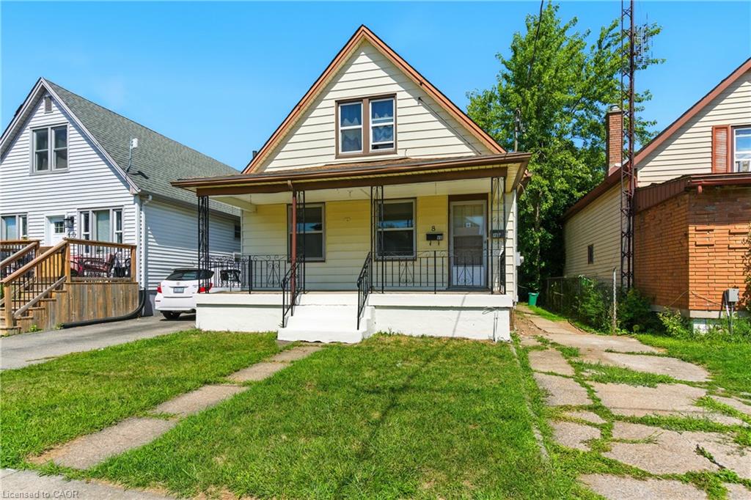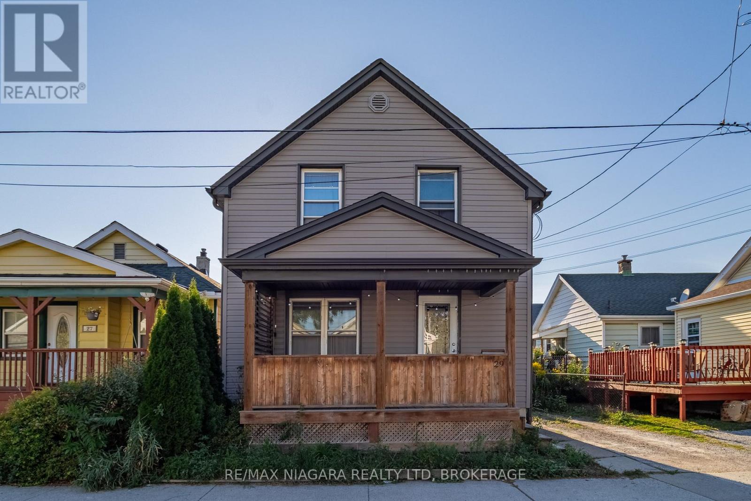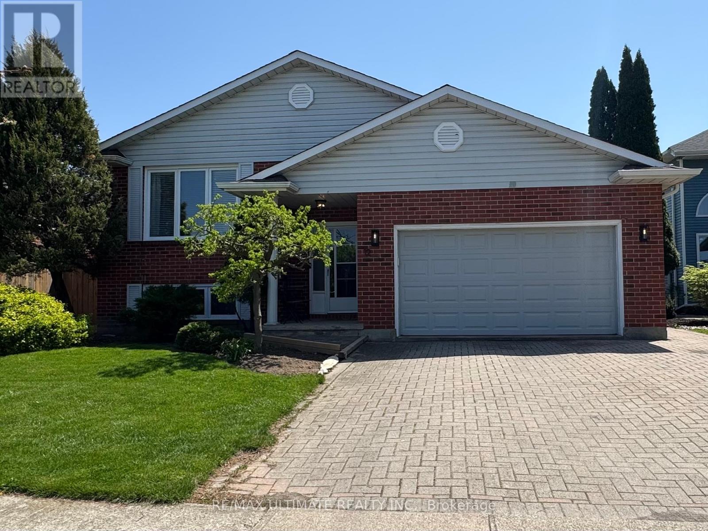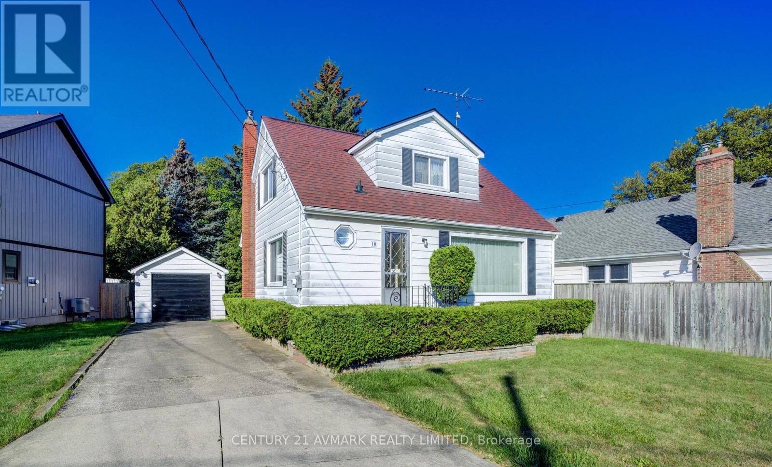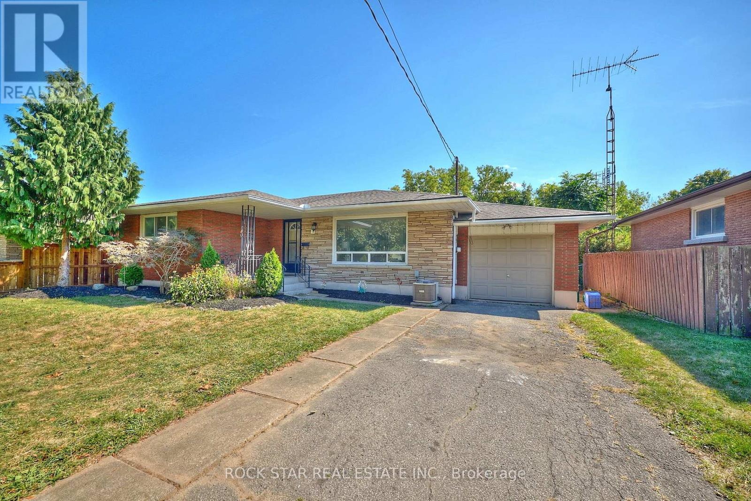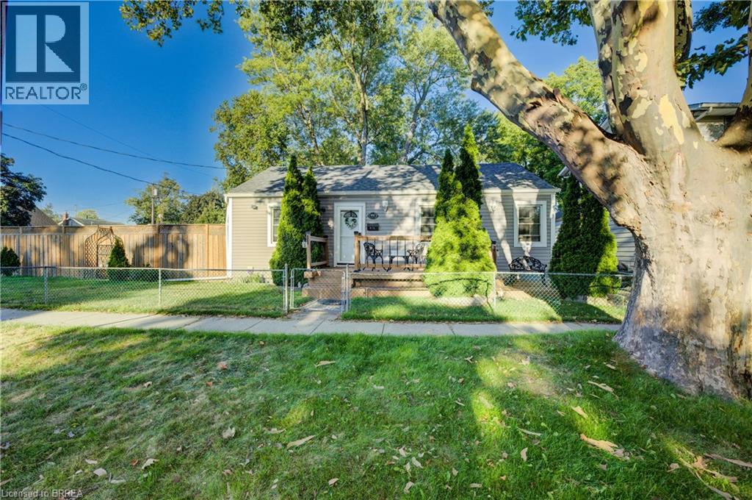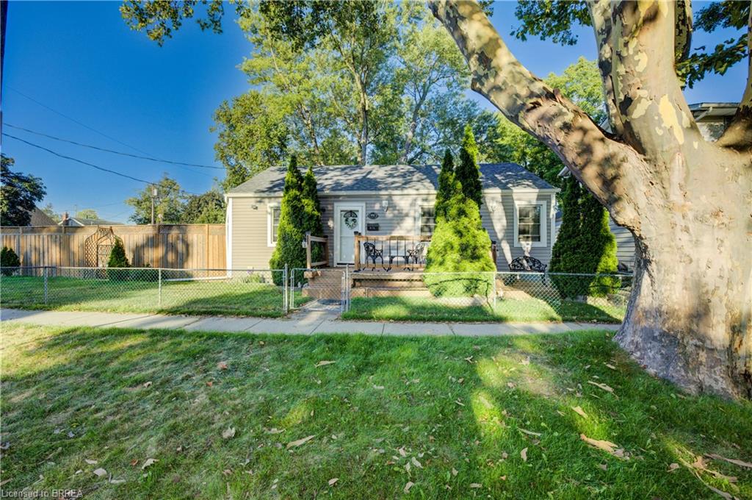- Houseful
- ON
- St. Catharines
- Kernahan
- 10 Cameron Rd
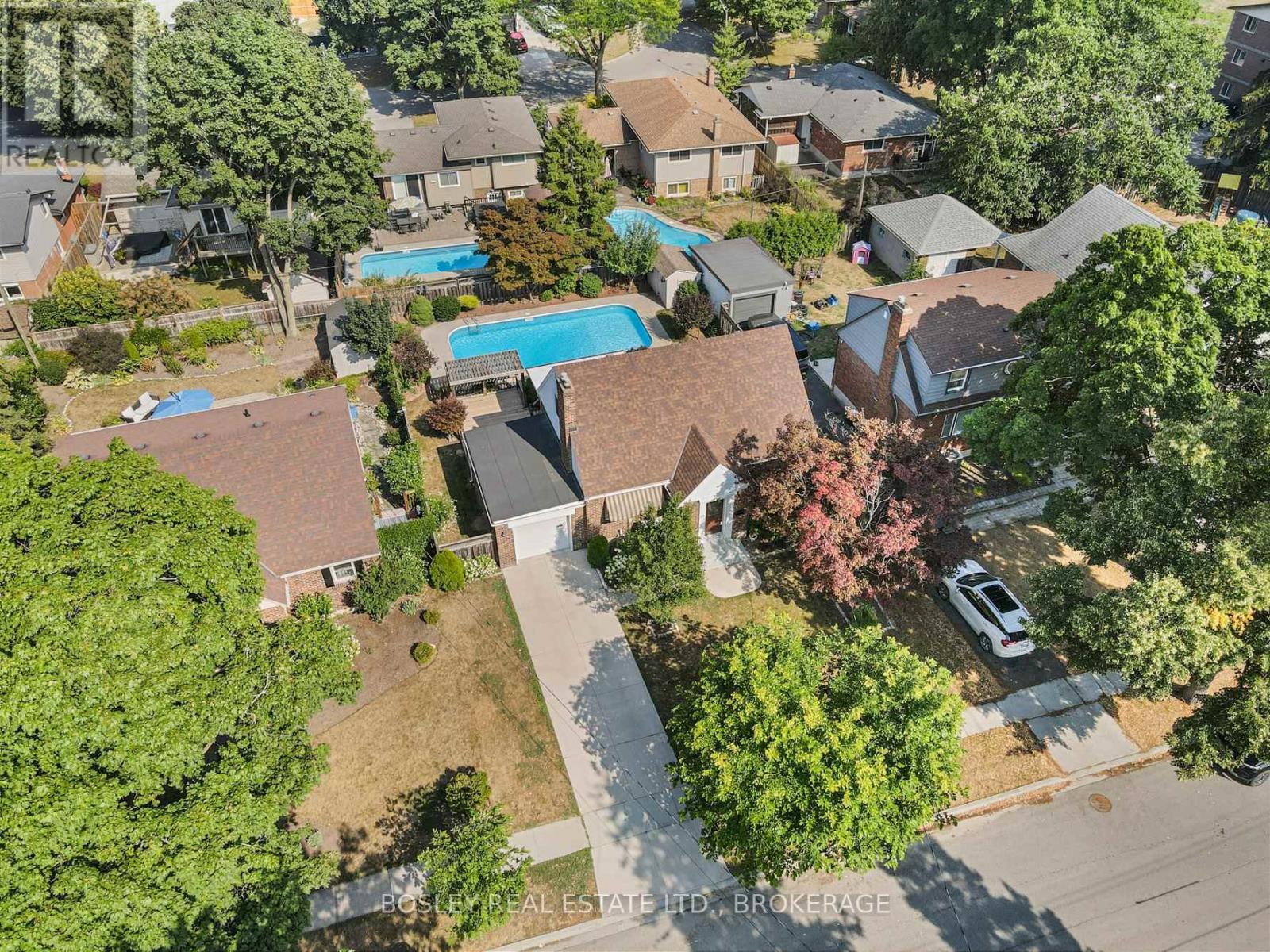
Highlights
Description
- Time on Houseful18 days
- Property typeSingle family
- Neighbourhood
- Median school Score
- Mortgage payment
Cameron Road is a charming street, lined with character-filled brick homes, mature trees, and a sidewalk that is the perfect spot for an evening stroll or chat with your neighbours. Built in 1946, 10 Cameron Road is being offered for sale for the first time. Situated on a 60-foot-wide lot, the property includes a 2-tiered deck overlooking an 18 x 36 inground pool! You'll love the summer as you and your friends enjoy making memories in the awesome backyard. Once inside, you'll find a comfortable layout, with the living room on your left, and formal dining room on your right. Across the back of the home is the 3rd bedroom (used as a den), 4-piece bathroom, and kitchen which has views out to the backyard and pool. Upstairs, you'll find 2 more bedrooms, both large enough to accommodate a king-sized bedroom suite. The basement has a 3-piece bathroom, office area, laundry, and large rec room area. NOTABLES: Furnace & heat pump system (2023); Roof (approx. 2017); Exterior man doors (approx. 2017). The inground pool is a Boldt Pool, installed in 1991. (id:63267)
Home overview
- Cooling Central air conditioning
- Heat source Natural gas
- Heat type Forced air
- Has pool (y/n) Yes
- Sewer/ septic Sanitary sewer
- # total stories 2
- # parking spaces 3
- Has garage (y/n) Yes
- # full baths 2
- # total bathrooms 2.0
- # of above grade bedrooms 3
- Has fireplace (y/n) Yes
- Subdivision 450 - e. chester
- Directions 1501160
- Lot desc Landscaped
- Lot size (acres) 0.0
- Listing # X12350576
- Property sub type Single family residence
- Status Active
- 3rd bedroom 4.36m X 3.69m
Level: 2nd - 2nd bedroom 3.72m X 3.69m
Level: 2nd - Recreational room / games room 7.16m X 3.26m
Level: Basement - Laundry 2.32m X 1.56m
Level: Basement - Bathroom 2.13m X 1.95m
Level: Basement - Office 3.51m X 3.51m
Level: Basement - Living room 4.91m X 3.41m
Level: Main - Kitchen 3.44m X 3.35m
Level: Main - Bedroom 3.41m X 3.35m
Level: Main - Dining room 3.6m X 3.41m
Level: Main - Foyer 1.72m X 1.28m
Level: Main - Bathroom 2.38m X 2.01m
Level: Main
- Listing source url Https://www.realtor.ca/real-estate/28746014/10-cameron-road-st-catharines-e-chester-450-e-chester
- Listing type identifier Idx

$-1,505
/ Month

