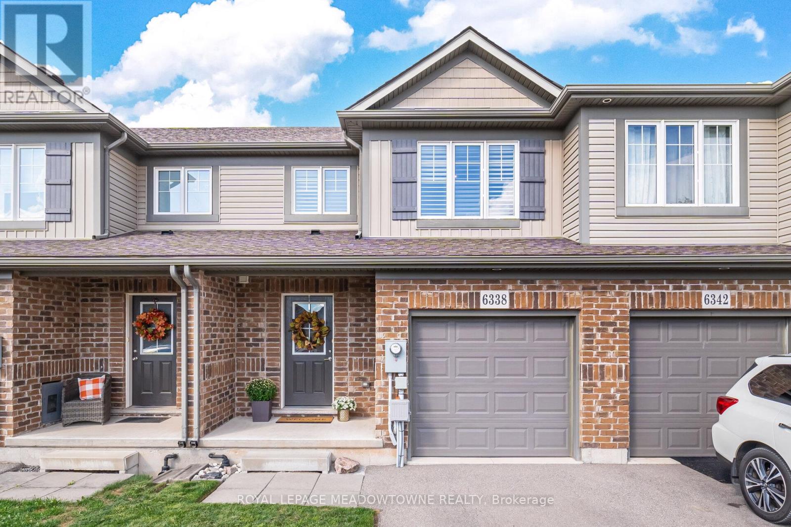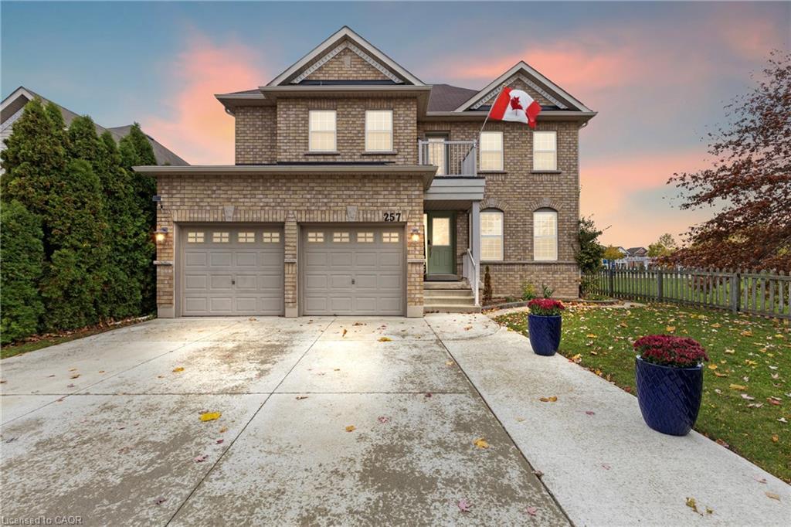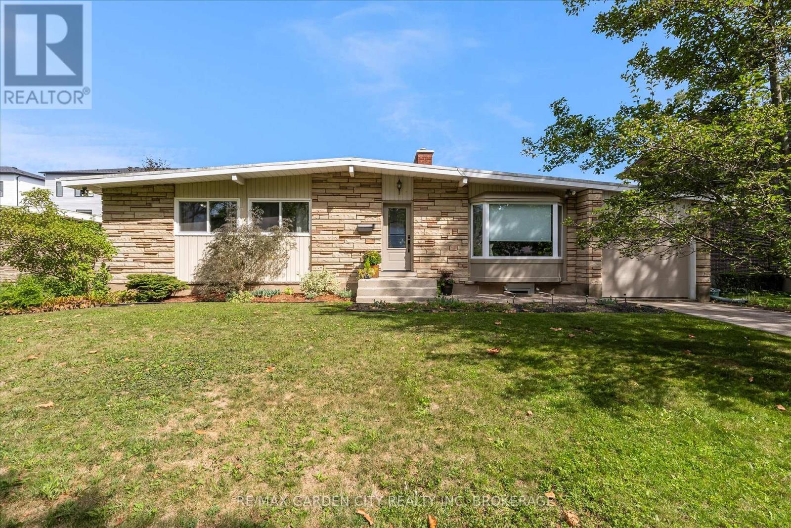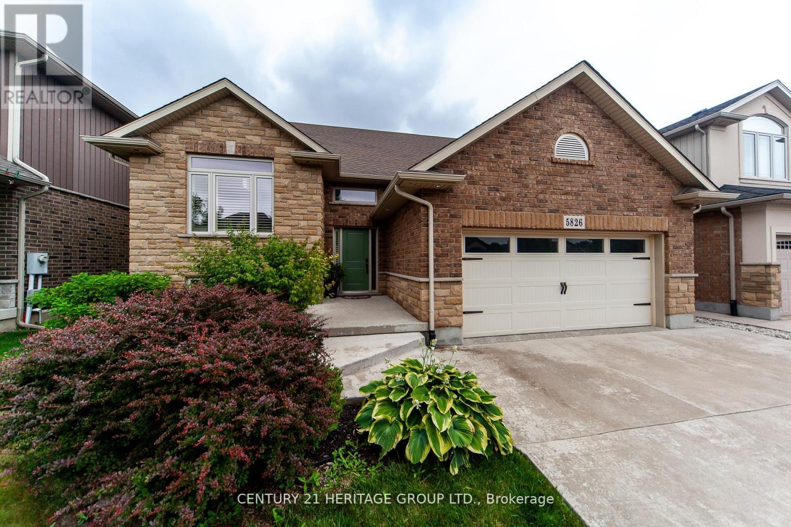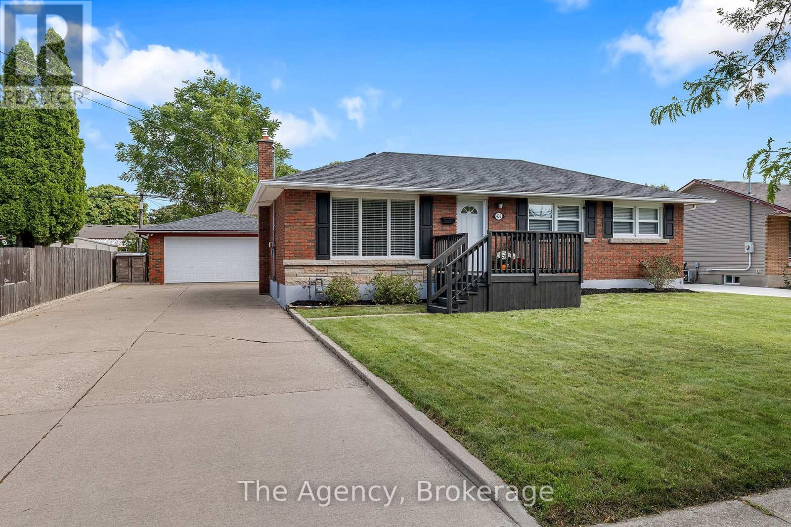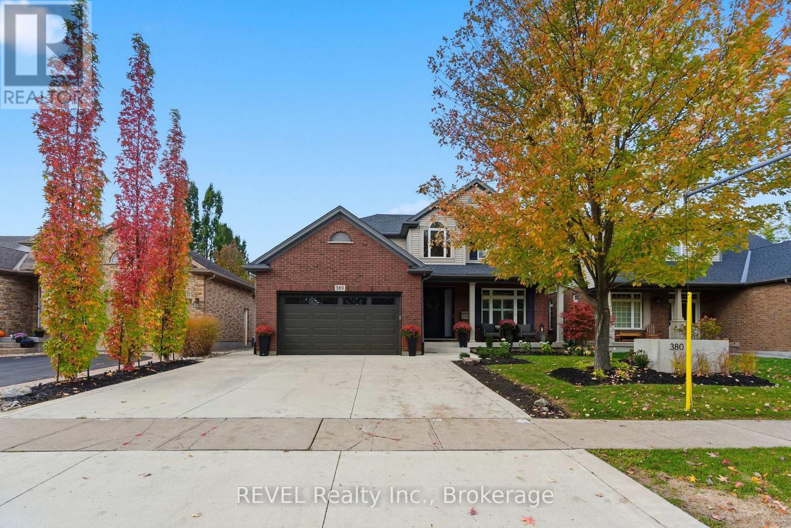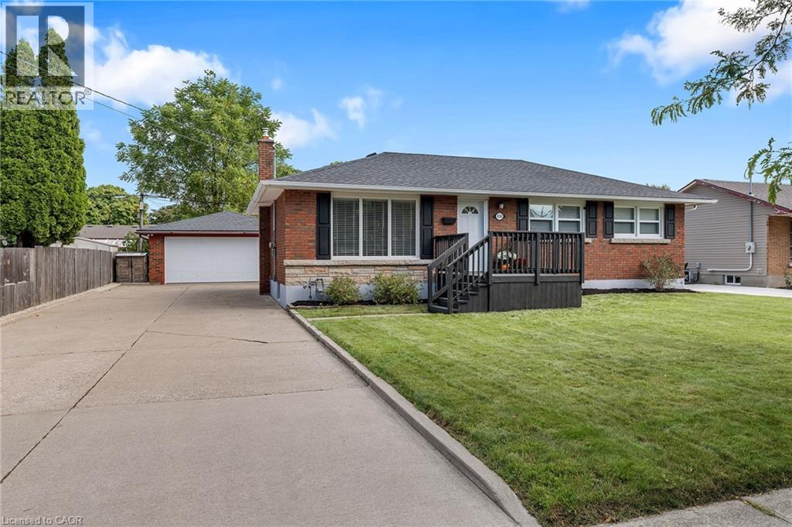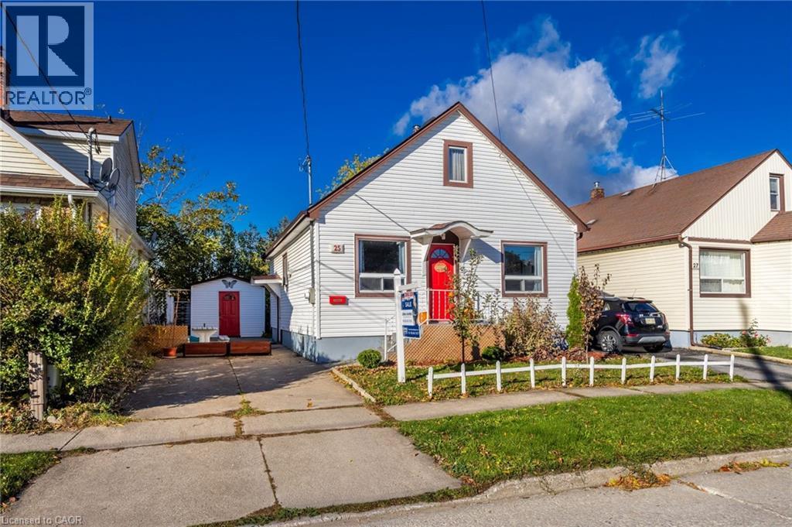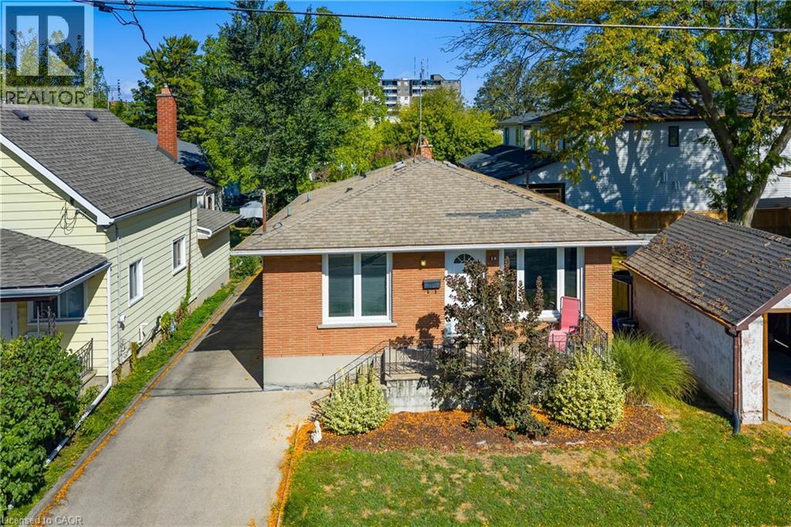- Houseful
- ON
- St. Catharines
- Merritton
- 10 Fairburn Ave
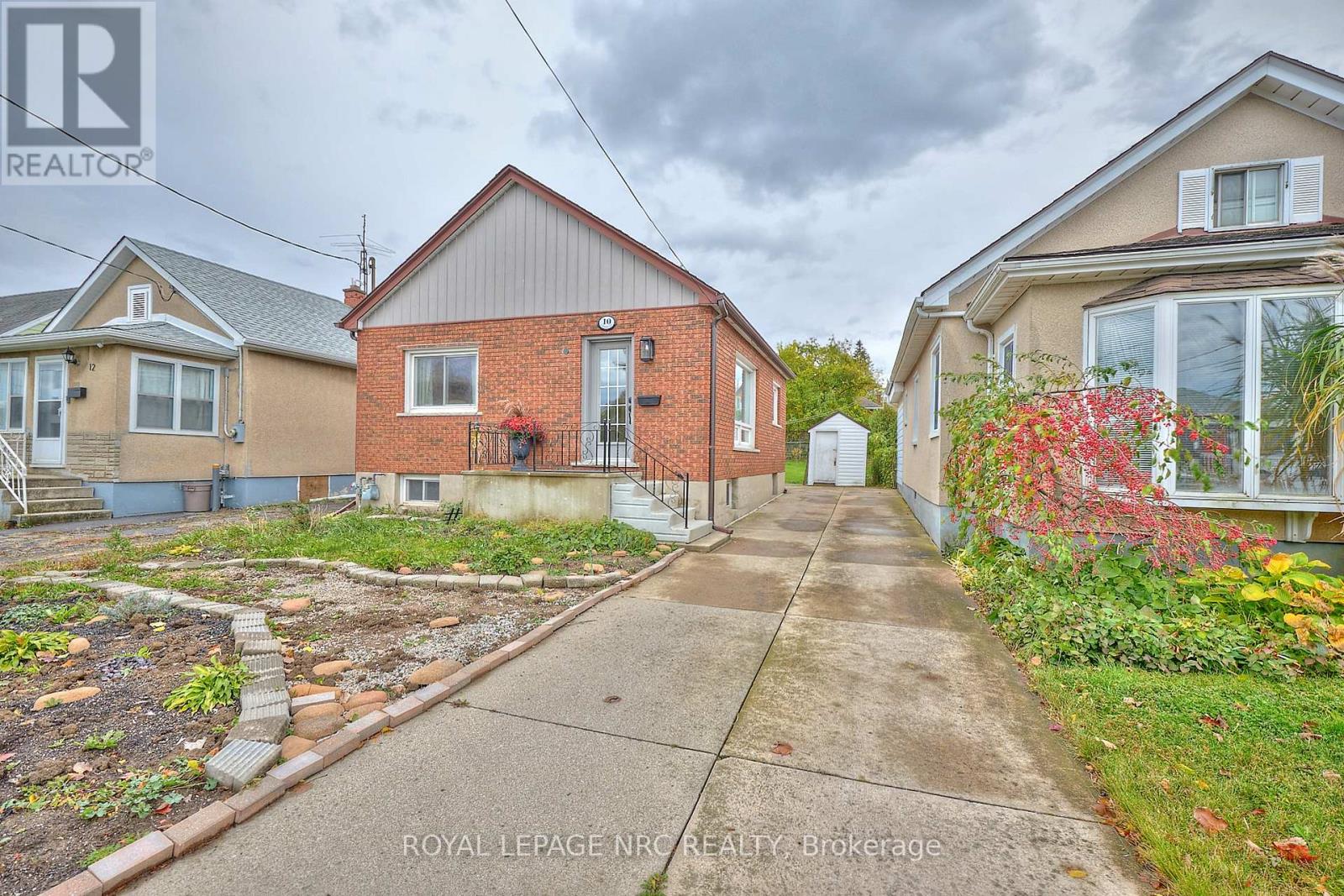
Highlights
Description
- Time on Housefulnew 3 hours
- Property typeSingle family
- StyleBungalow
- Neighbourhood
- Median school Score
- Mortgage payment
Step into style and comfort in this beautifully updated 2+2 bedroom bungalow with easy set-up for an in-law suite. Bright, open and inviting, the main living space welcomes you with soft natural light, warm-toned flooring, modern finishes and a seamless flow from living room to the dining area to the kitchen. The contemporary kitchen shines with stainless steel appliances, classic cabinetry and plenty of counter space. The thoughtfully designed lower level truly complements the home's overall appeal, offering additional living space that can adapt to your lifestyle. The separate entrance, kitchenette, 2 additional bedrooms, 3pc bath, rec room and laundry provide flexible living options - ideal for extended family, guests or in-law accommodation. Whether you're relaxing in the sunlit living room, cooking dinner in the open kitchen or enjoying quiet evenings in the backyard, this home caters to both intimate family moments and lively gatherings with friends. Located in a peaceful neighbourhood near parks, schools, shopping and everyday conveniences - it's a place where comfort comes naturally. (id:63267)
Home overview
- Cooling Central air conditioning
- Heat source Natural gas
- Heat type Forced air
- Sewer/ septic Sanitary sewer
- # total stories 1
- # parking spaces 3
- # full baths 2
- # total bathrooms 2.0
- # of above grade bedrooms 4
- Subdivision 460 - burleigh hill
- Directions 1993918
- Lot size (acres) 0.0
- Listing # X12506844
- Property sub type Single family residence
- Status Active
- Family room 5.03m X 2.99m
Level: Basement - 3rd bedroom 3.38m X 3.03m
Level: Basement - 4th bedroom 2.93m X 2.84m
Level: Basement - Laundry 3.48m X 2.82m
Level: Basement - Bathroom 1.92m X 1.72m
Level: Basement - 2nd bedroom 2.84m X 2.84m
Level: Main - Kitchen 3.43m X 2.51m
Level: Main - Bathroom 2.9m X 1.74m
Level: Main - Bedroom 2.82m X 2.82m
Level: Main - Living room 5.56m X 4.43m
Level: Main
- Listing source url Https://www.realtor.ca/real-estate/29064438/10-fairburn-avenue-st-catharines-burleigh-hill-460-burleigh-hill
- Listing type identifier Idx

$-1,400
/ Month



