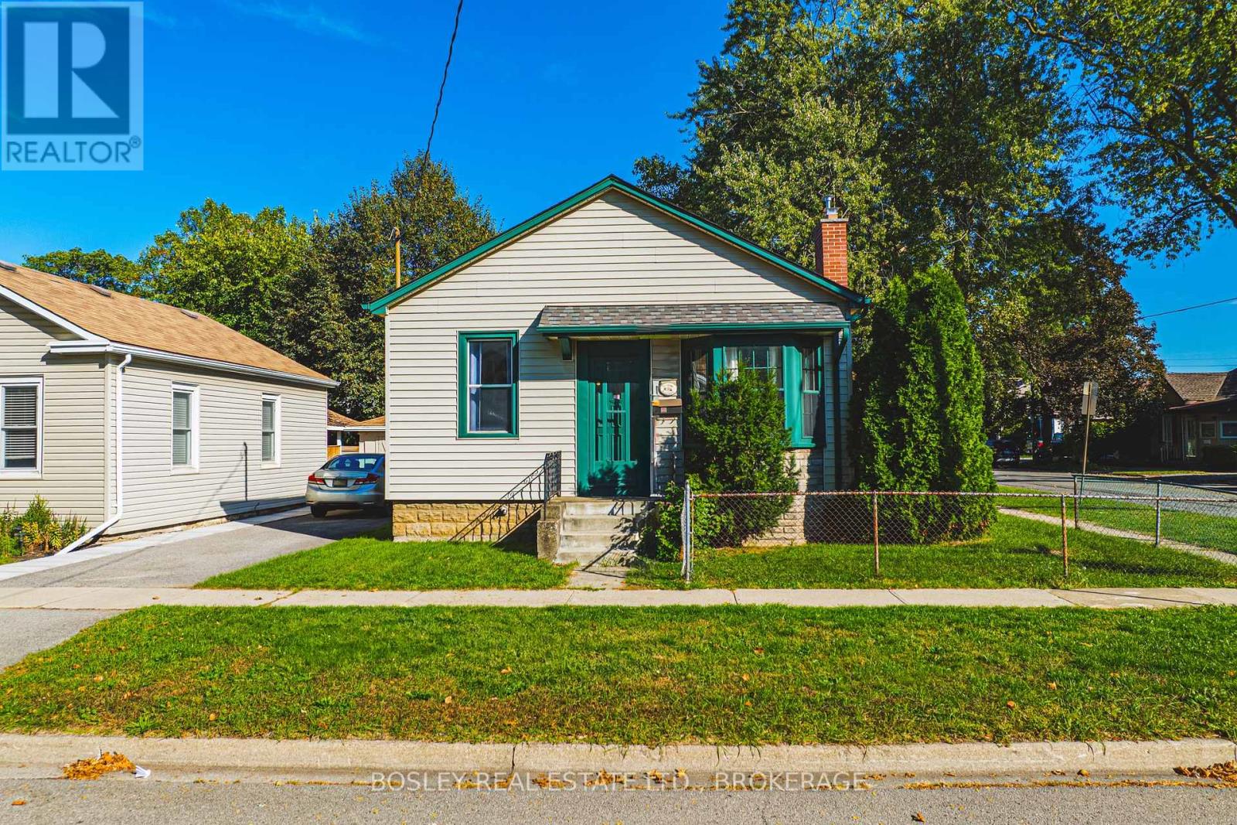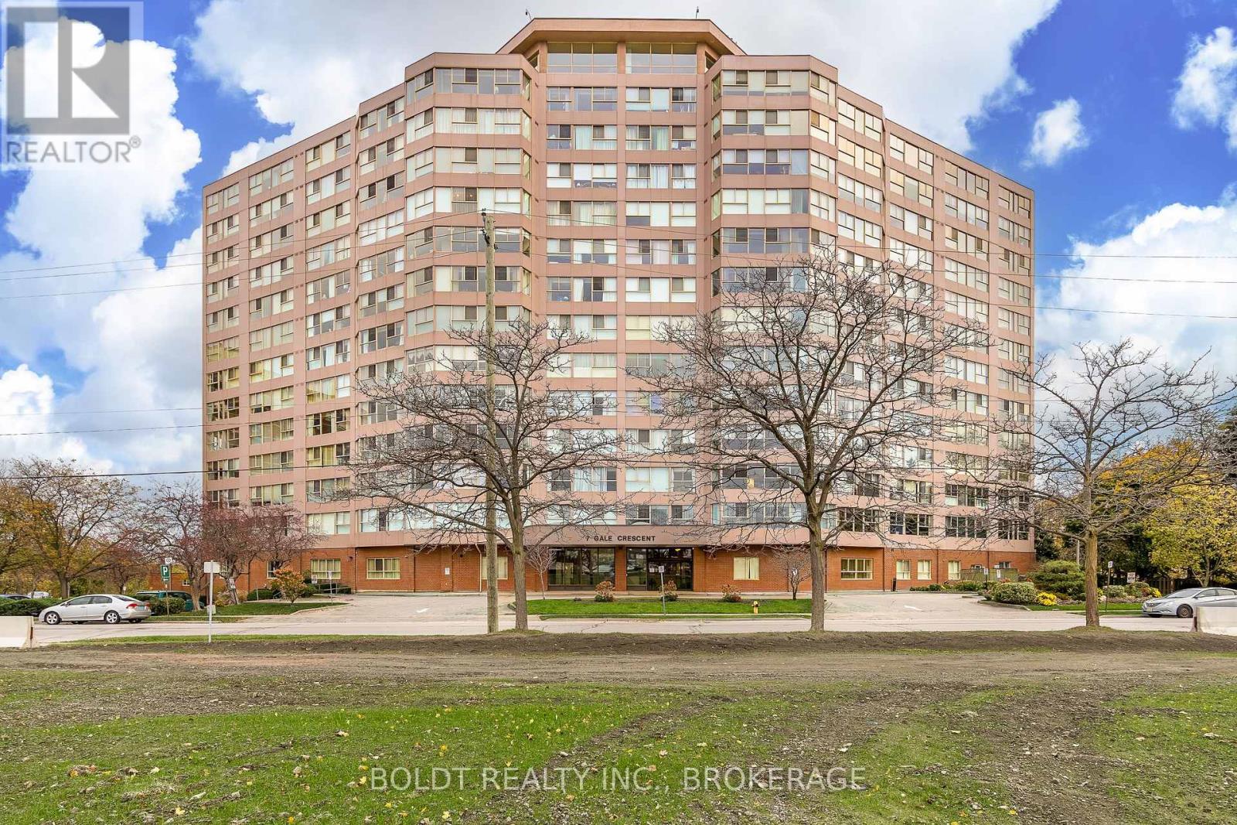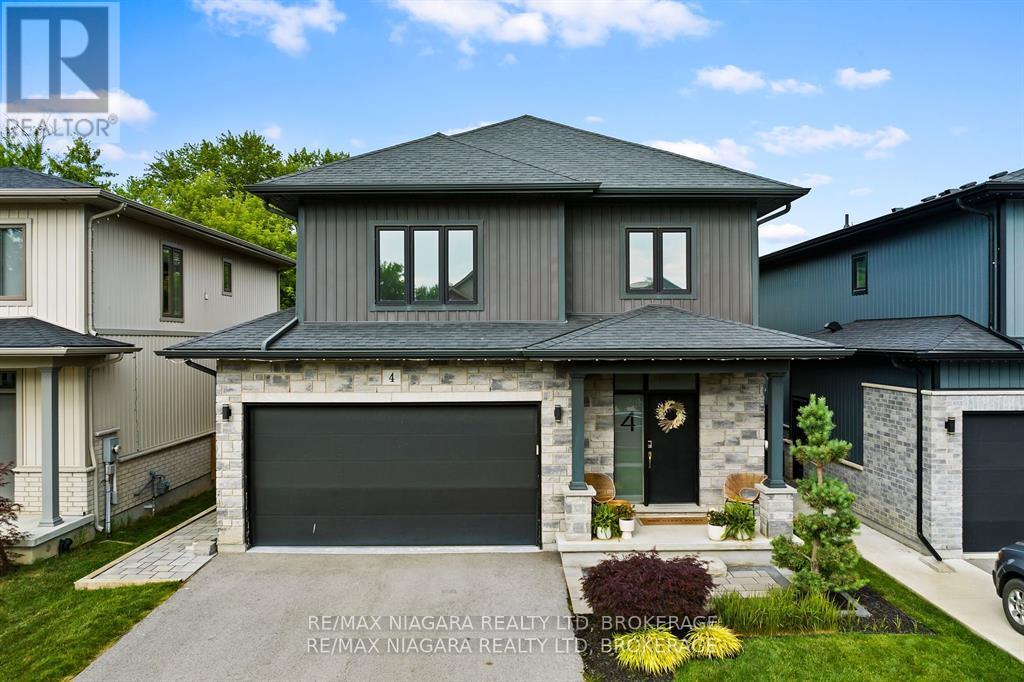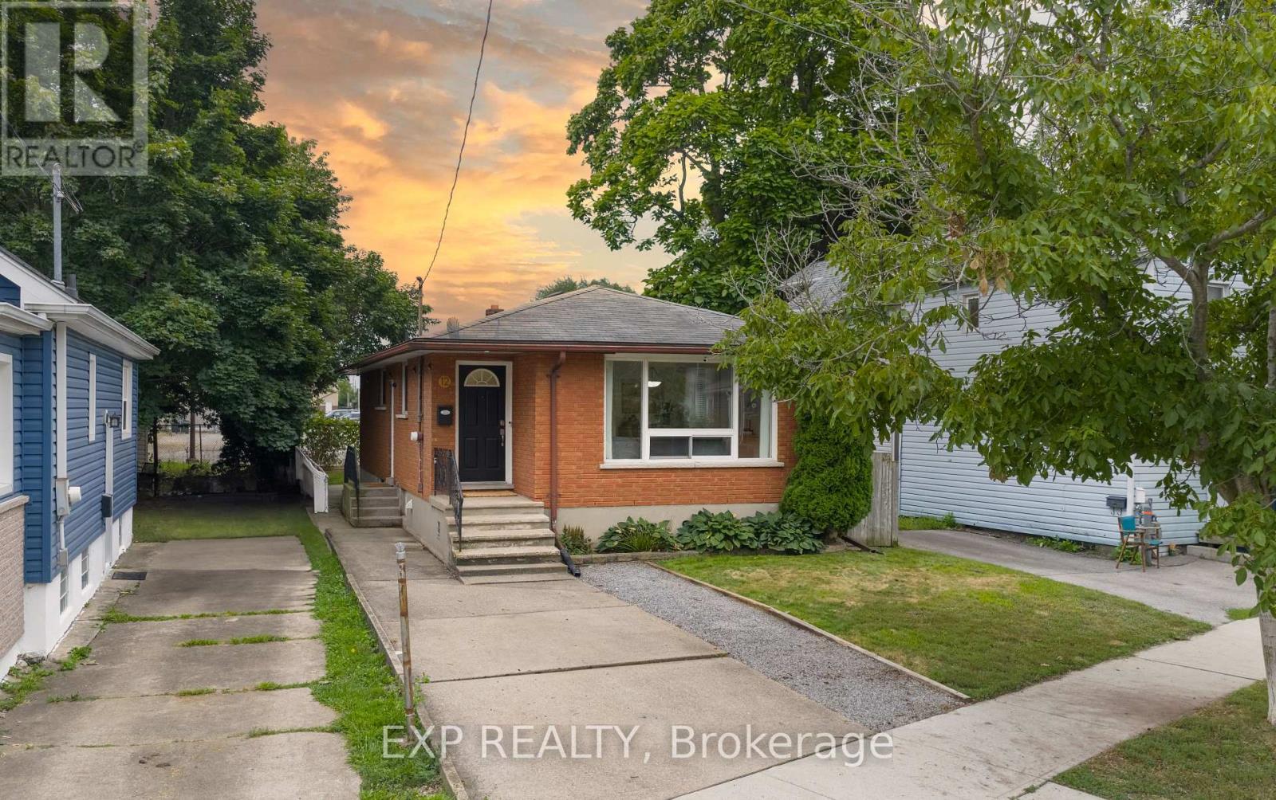- Houseful
- ON
- St. Catharines
- Port Dalhousie
- 10 Pawling St
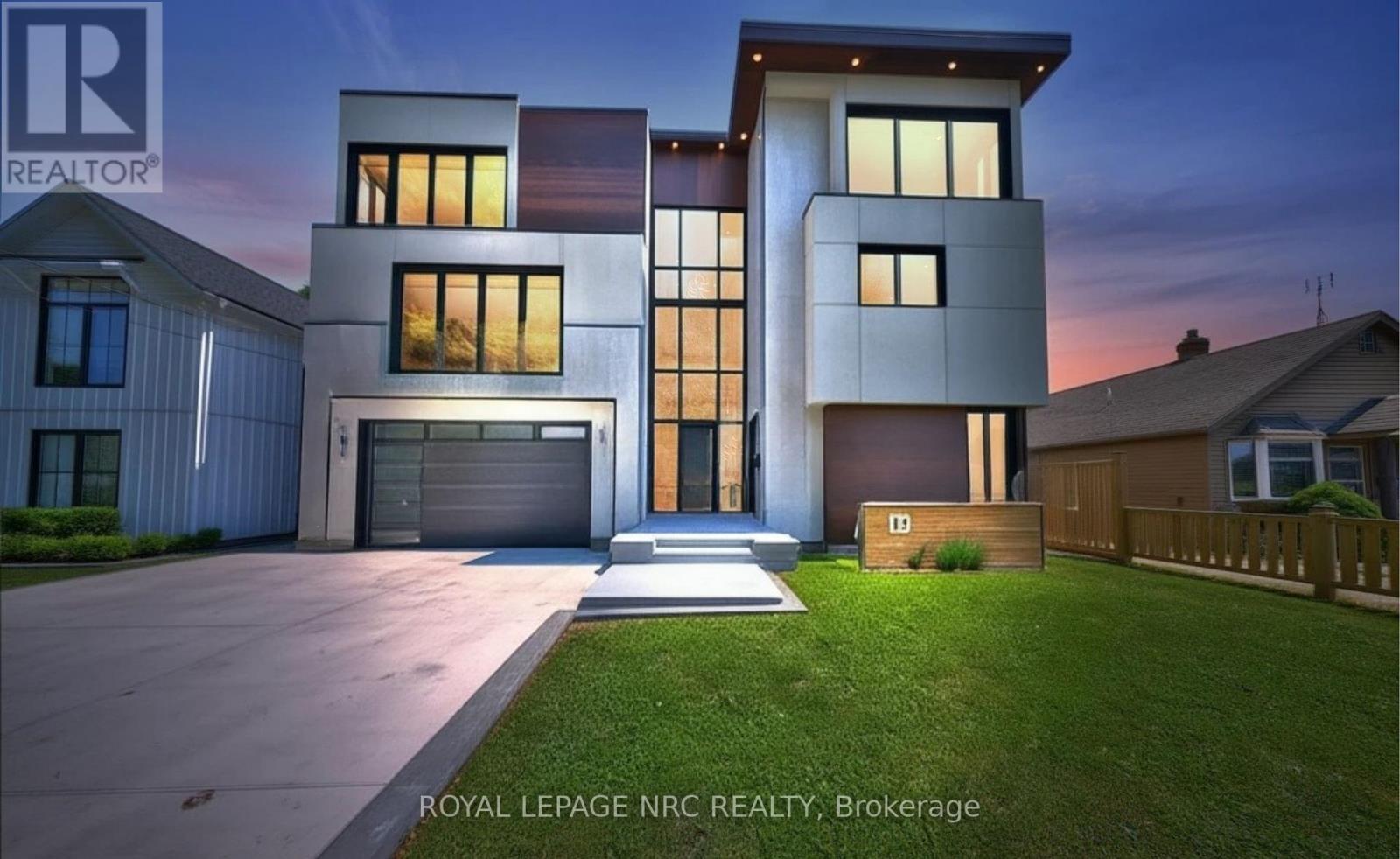
10 Pawling St
10 Pawling St
Highlights
Description
- Time on Houseful123 days
- Property typeSingle family
- Neighbourhood
- Median school Score
- Mortgage payment
Breathtaking 3 storey custom-built luxury home, perfectly situated in the heart of Port Dalhousie, one of Ontarios most desirable lakeside communities. Thoughtfully designed and expertly crafted, this remarkable home seamlessly blends elegance, comfort and modern sophistication. Spanning over 6,700 sq ft of finished living area, this architectural gem boasts soaring ceilings, designer finishes, expansive windows and seamless indoor-outdoor connection. You are welcomed into this home by an awe-inspiring foyer with open staircase ascending to the 2nd level, inviting you to the grand open-concept living area and dining room, separated by a striking 3-sided fireplace. The gourmet chefs kitchen is a culinary masterpiece, crafted to inspire creativity and tantalize the senses. Currently designated as a wellness room, this room offers a spacious and versatile space to suit your family's needs, with built-in shelving and electric fireplace. Savour tranquil mornings on your private glass-enclosed terrace as you take in views. Upstairs, the primary suite is a true sanctuary, complete with a spa-inspired ensuite and walk-in closet. The additional bedrooms, each with a walk-in closet and ensuite bath are spacious, filled with natural light and complemented by a laundry room and home office with walk-out to the 3rd level glass-enclosed terrace. A major highlight of this property is the fully self-contained main floor 2-bedroom accessory suite with a private entrance - perfect for guests or as an income-generating rental. (Currently rented for $2,500/mo.) Stylish and spacious, the suite features its own kitchen, living room, baths and separate backyard space. The finished basement improves the home's living experience. Located steps to the marina, boutique shops, dining and the shores of Lake Ontario, this is more than just a home, it's a lifestyle. Luxury, location and opportunity in one exquisite home. Seize the chance to own a piece of Port Dalhousie's finest real estate. (id:63267)
Home overview
- Cooling Central air conditioning
- Heat source Natural gas
- Heat type Forced air
- Sewer/ septic Sanitary sewer
- # total stories 3
- # parking spaces 6
- Has garage (y/n) Yes
- # full baths 5
- # half baths 2
- # total bathrooms 7.0
- # of above grade bedrooms 5
- Has fireplace (y/n) Yes
- Subdivision 438 - port dalhousie
- Directions 1993918
- Lot size (acres) 0.0
- Listing # X12232214
- Property sub type Single family residence
- Status Active
- Exercise room 6.7m X 5.3m
Level: 2nd - Kitchen 5m X 4.66m
Level: 2nd - Dining room 5m X 3m
Level: 2nd - Bathroom 2.74m X 1.8m
Level: 3rd - Bathroom 2.74m X 1.8m
Level: 3rd - Office 3.74m X 3.11m
Level: 3rd - 3rd bedroom 5m X 3.81m
Level: 3rd - Bathroom 4.6m X 2.56m
Level: 3rd - Primary bedroom 4.6m X 4.26m
Level: 3rd - 2nd bedroom 5m X 3.75m
Level: 3rd - Laundry 3.75m X 2.68m
Level: 3rd - Cold room 3.04m X 2.56m
Level: Basement - Family room 11.25m X 9.85m
Level: Basement - Utility 4.57m X 2.16m
Level: Basement - Other 2.47m X 1.98m
Level: Basement - Foyer 4.9m X 2.68m
Level: Ground - Bathroom 2m X 1.81m
Level: Ground - 4th bedroom 3.75m X 3.53m
Level: Ground - 5th bedroom 3.75m X 354m
Level: Ground - Mudroom 3.53m X 2.43m
Level: Ground
- Listing source url Https://www.realtor.ca/real-estate/28492453/10-pawling-street-st-catharines-port-dalhousie-438-port-dalhousie
- Listing type identifier Idx

$-8,800
/ Month









