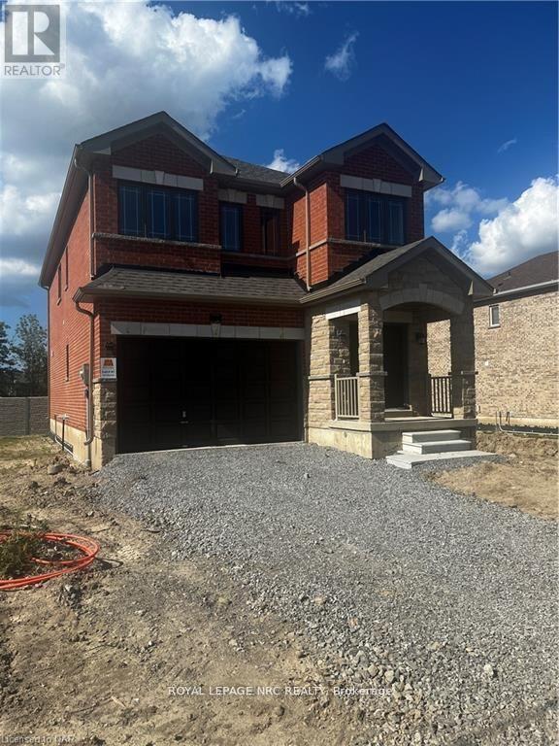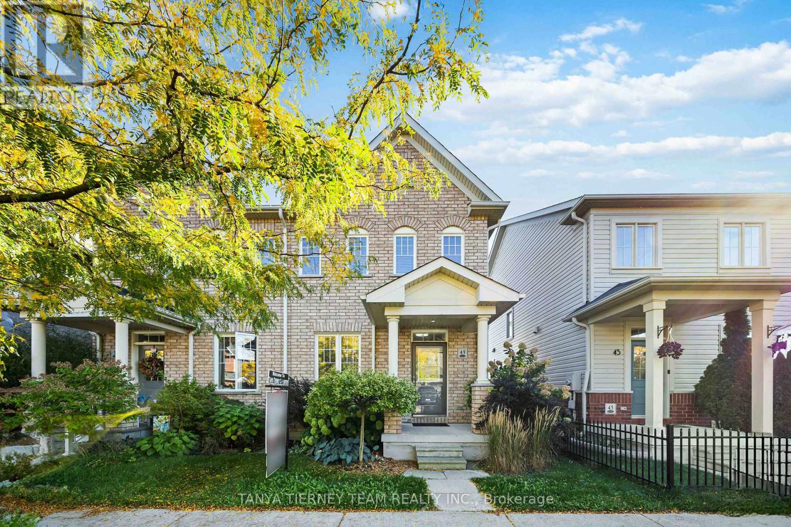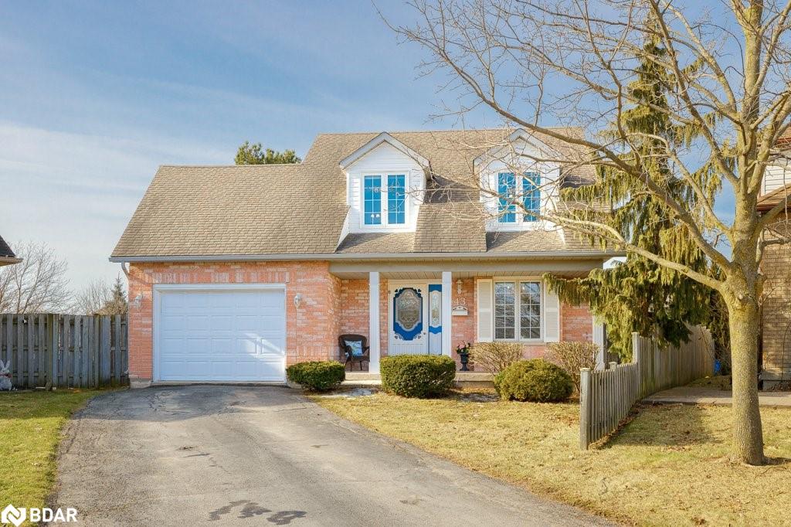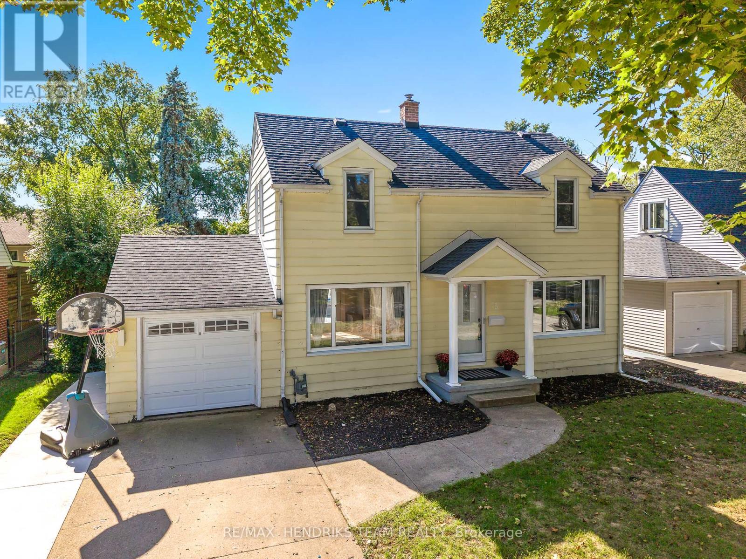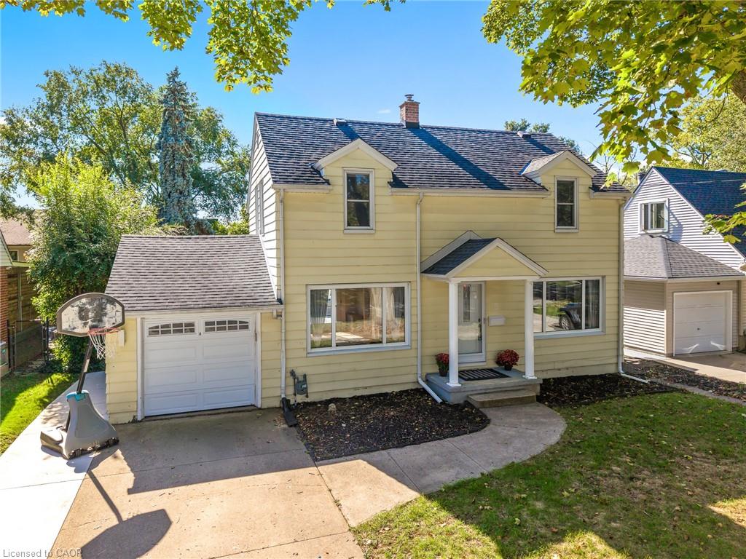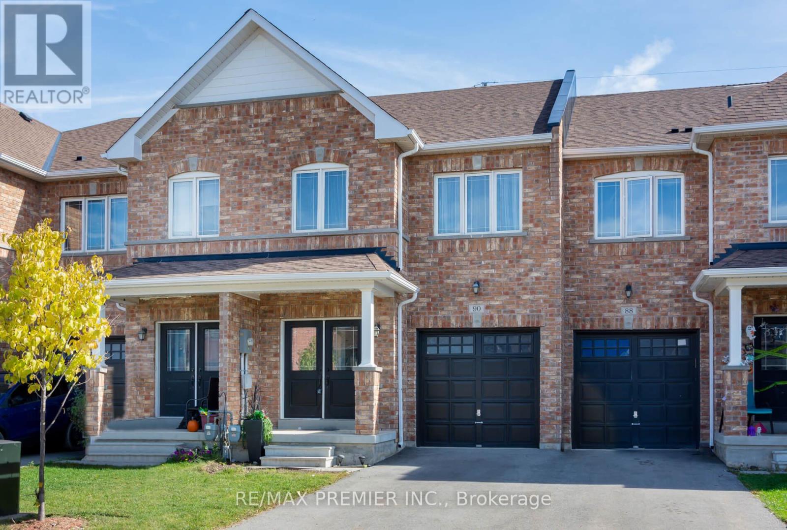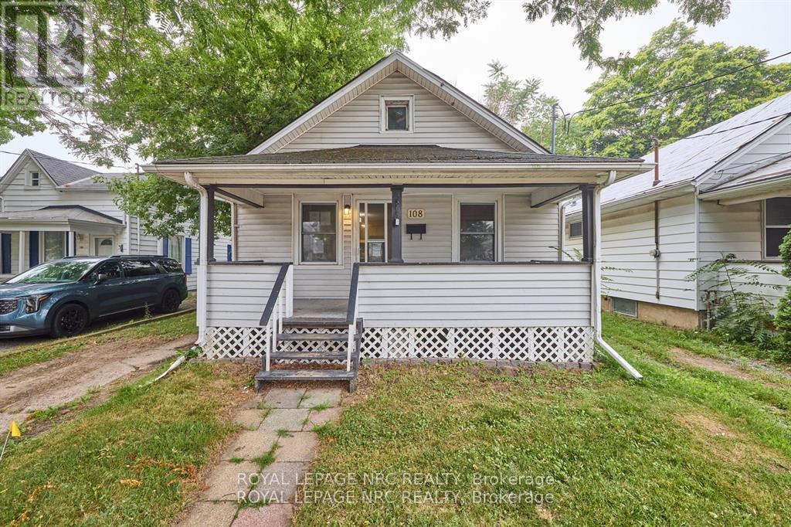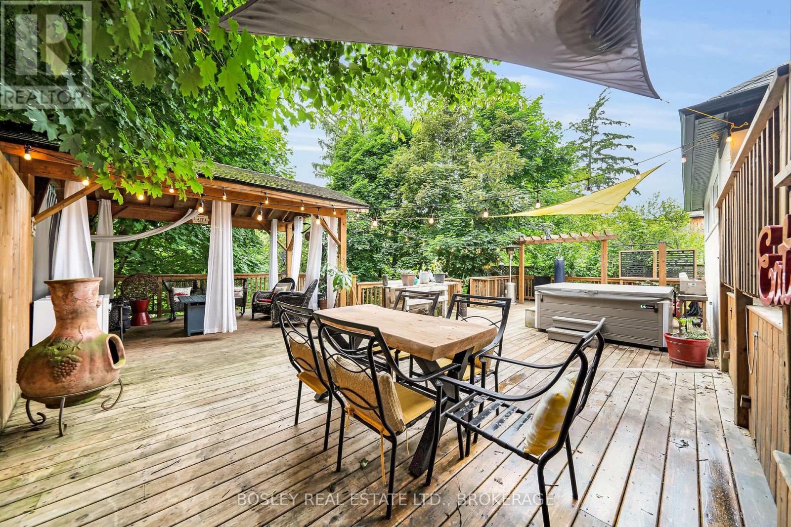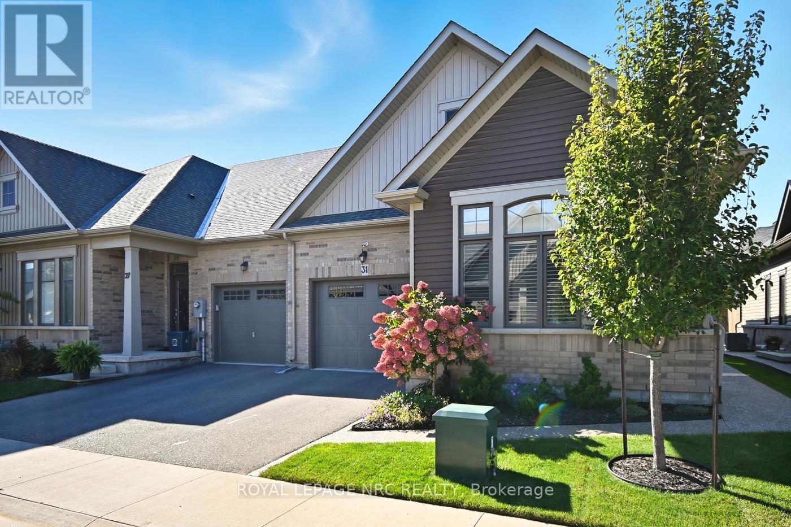- Houseful
- ON
- St. Catharines
- L2R
- 1011 Lakeshore Rd W
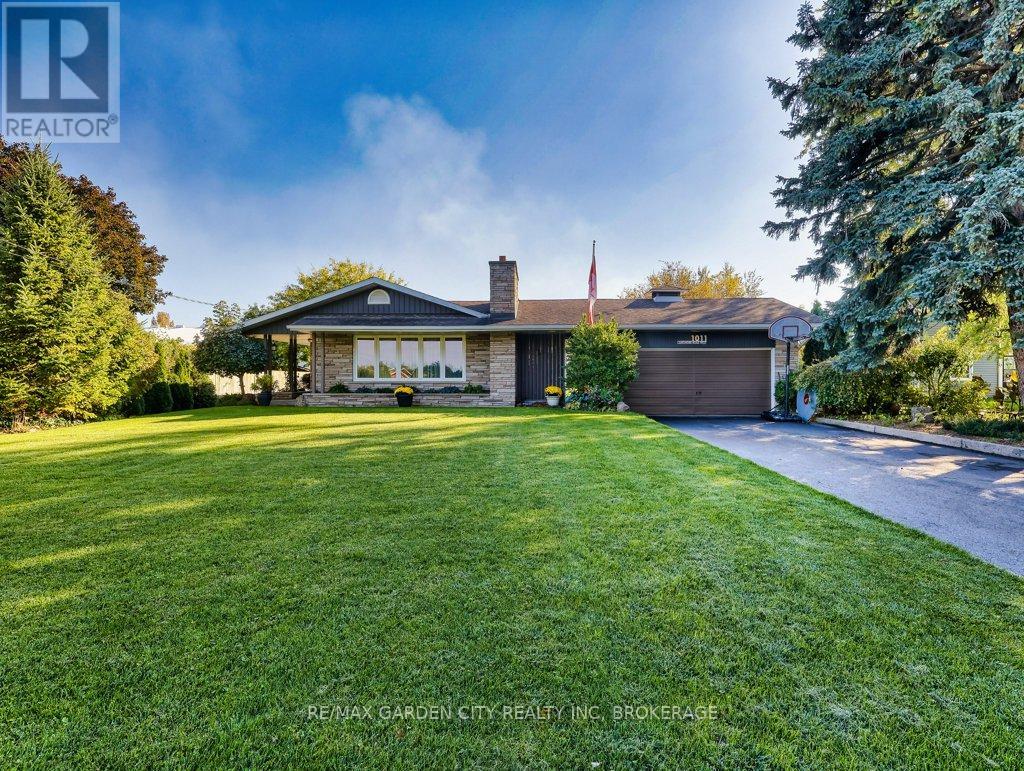
Highlights
This home is
0%
Time on Houseful
2 hours
School rated
7.8/10
St. Catharines
0%
Description
- Time on Housefulnew 2 hours
- Property typeSingle family
- StyleBungalow
- Median school Score
- Mortgage payment
Just outside of Port Dalhousie stands this solid 3-bedroom, brick bungalow on a 89 x 167 country lot. Large double car garage with attached breezeway with concrete patio. Private double paved driveway. Covered front door porch. Fenced, landscaped backyard with water garden and shed. Bright living room with large bay window, hardwood floors and fireplace. Tiled, open dining room to kitchen with patio doors to patio. 4 Piece bathroom, all bedrooms with hardwood floors. Full, high dry basement with rec room, laundry, storage. 100 amp breakers, CA, new soffits, fascia, eaves. Natural gas and municipal water. New septic and tile in 2014. Check out this one owner family home today! (id:63267)
Home overview
Amenities / Utilities
- Cooling Central air conditioning
- Heat source Natural gas
- Heat type Forced air
- Sewer/ septic Septic system
Exterior
- # total stories 1
- Fencing Fully fenced
- # parking spaces 8
- Has garage (y/n) Yes
Interior
- # full baths 1
- # total bathrooms 1.0
- # of above grade bedrooms 3
- Has fireplace (y/n) Yes
Location
- Subdivision 440 - rural port
Lot/ Land Details
- Lot desc Landscaped
Overview
- Lot size (acres) 0.0
- Listing # X12463785
- Property sub type Single family residence
- Status Active
Rooms Information
metric
- Other 3.35m X 2.69m
Level: Basement - Recreational room / games room 9.82m X 5.61m
Level: Basement - Laundry 11.34m X 6.13m
Level: Basement - 2nd bedroom 3.45m X 2.64m
Level: Main - Bathroom 3.45m X 2.23m
Level: Main - Living room 5.99m X 3.95m
Level: Main - Bedroom 4.39m X 3.15m
Level: Main - Dining room 3.33m X 2.43m
Level: Main - Kitchen 3.37m X 3.33m
Level: Main - Foyer 4.62m X 1.25m
Level: Main - 3rd bedroom 3.57m X 2.98m
Level: Main
SOA_HOUSEKEEPING_ATTRS
- Listing source url Https://www.realtor.ca/real-estate/28992611/1011-lakeshore-road-w-st-catharines-rural-port-440-rural-port
- Listing type identifier Idx
The Home Overview listing data and Property Description above are provided by the Canadian Real Estate Association (CREA). All other information is provided by Houseful and its affiliates.

Lock your rate with RBC pre-approval
Mortgage rate is for illustrative purposes only. Please check RBC.com/mortgages for the current mortgage rates
$-1,733
/ Month25 Years fixed, 20% down payment, % interest
$
$
$
%
$
%

Schedule a viewing
No obligation or purchase necessary, cancel at any time
Nearby Homes
Real estate & homes for sale nearby

