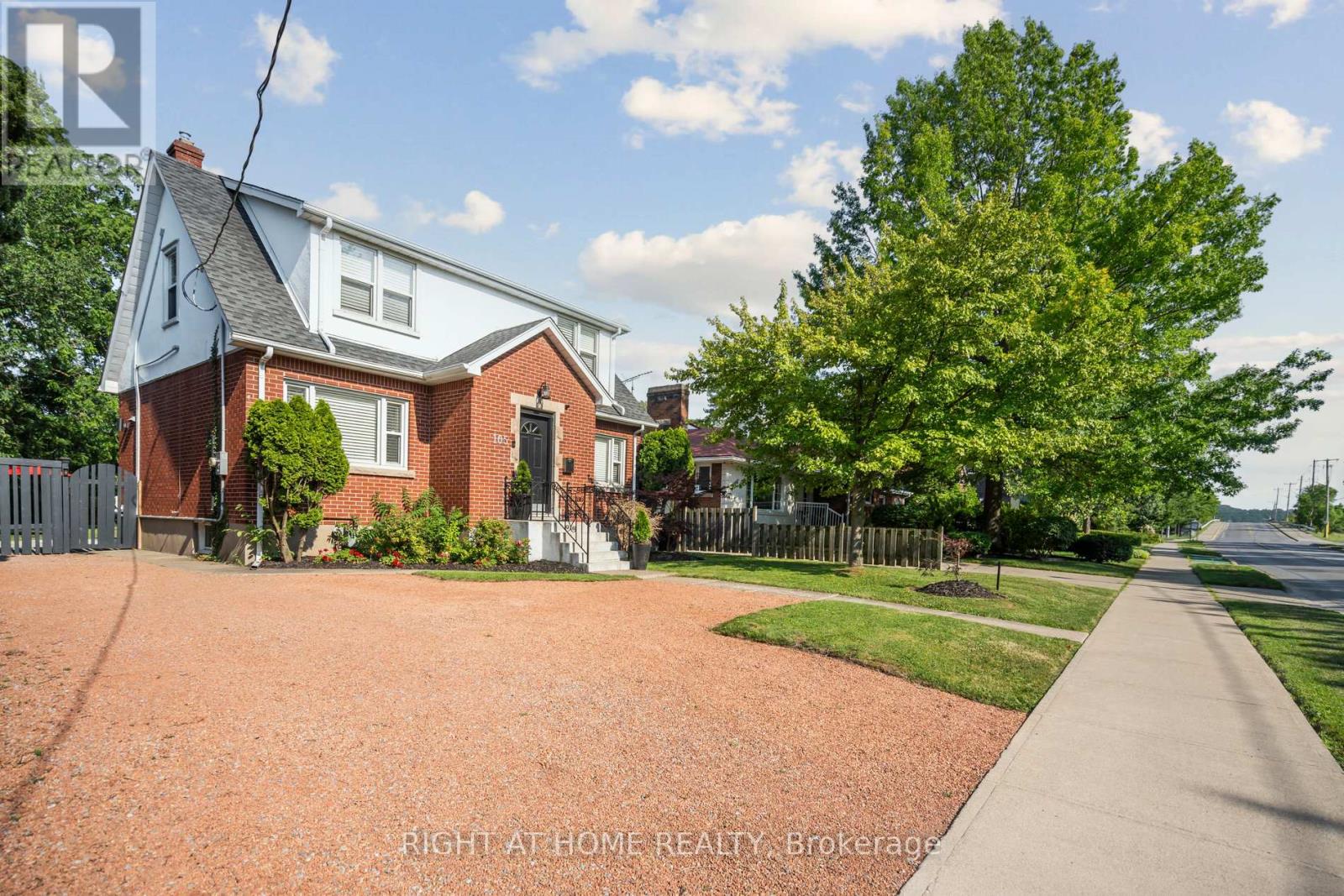- Houseful
- ON
- St. Catharines
- Glenridge
- 105 Glenridge Ave

105 Glenridge Ave
105 Glenridge Ave
Highlights
Description
- Time on Houseful46 days
- Property typeSingle family
- Neighbourhood
- Median school Score
- Mortgage payment
Investment & Income Property, Prestigious Old Glenridge Location! Live In A Luxury House In The Heart Of The St. Catharines (Niagara) with extra In-Law Suite, Double Kitchen, Modern completely renovated with brand new luxury Stainless Steel appliances, Lots of Natural Light Coming Through Windows, With pantry and 3 bathrooms, remote controlled lights, 8 security cameras with 2 stations, Modern luxury kitchen, quartz granite counter tops. Welcome to this stunning your luxury Home with Huge Lot, 2nd Floor has 4 bedrooms with new 4-piece luxurious bathroom, this immaculate property is perfect for you, 8 plus parking spots, new luxury blinds, modern dual rods, curtains, Close to Brock University may be 4 minutes drive, Ridley college, Niagara college, Niagara-on-the-Lake, Niagara Falls, schools, shopping and pen centers, QEW plus more. Excellent modern In- Law Suite with separate entrance, 2 modern bedrooms and extra Kitchen with Stainless Steel appliances for extended family or potential income. Bus stop steps from the house (id:63267)
Home overview
- Cooling Central air conditioning
- Heat source Natural gas
- Heat type Forced air
- Sewer/ septic Sanitary sewer
- # total stories 2
- # parking spaces 10
- # full baths 2
- # half baths 1
- # total bathrooms 3.0
- # of above grade bedrooms 8
- Flooring Hardwood, vinyl
- Subdivision 457 - old glenridge
- Water body name Twelve mile creek
- Lot size (acres) 0.0
- Listing # X12382631
- Property sub type Single family residence
- Status Active
- 3rd bedroom 3.02m X 3.01m
Level: 2nd - Primary bedroom 4.6m X 4m
Level: 2nd - 2nd bedroom 3.9m X 3.72m
Level: 2nd - 4th bedroom 3.05m X 3m
Level: 2nd - Kitchen 3.1m X 2.5m
Level: Lower - 2nd bedroom 3.43m X 3.7m
Level: Lower - Bedroom 3.43m X 2.7m
Level: Lower - Bathroom 2.08m X 1.63m
Level: Lower - Living room 6.72m X 3.72m
Level: Main - Sitting room 3.05m X 3m
Level: Main - Kitchen 3.05m X 3.72m
Level: Main - Dining room 4.02m X 3.6m
Level: Main
- Listing source url Https://www.realtor.ca/real-estate/28817668/105-glenridge-avenue-st-catharines-old-glenridge-457-old-glenridge
- Listing type identifier Idx

$-2,789
/ Month












