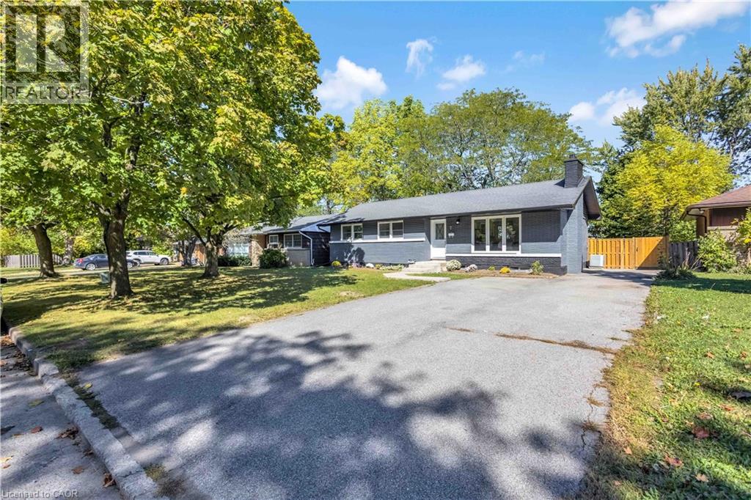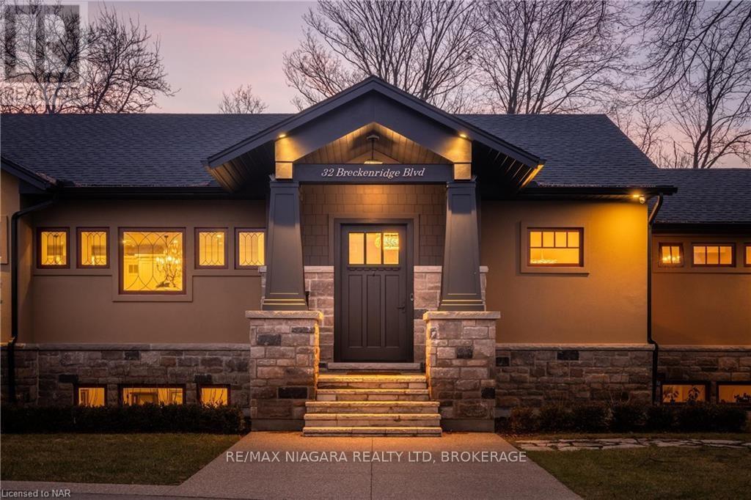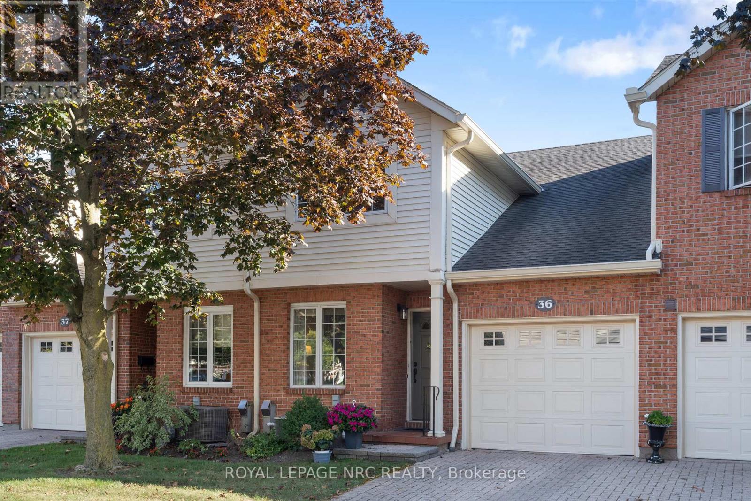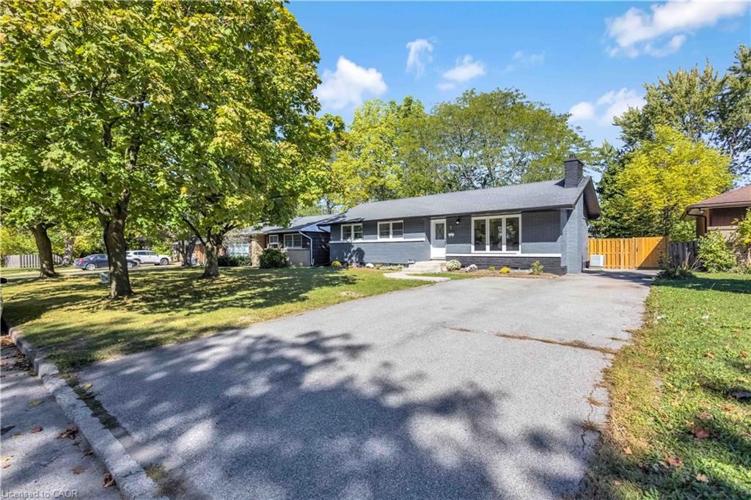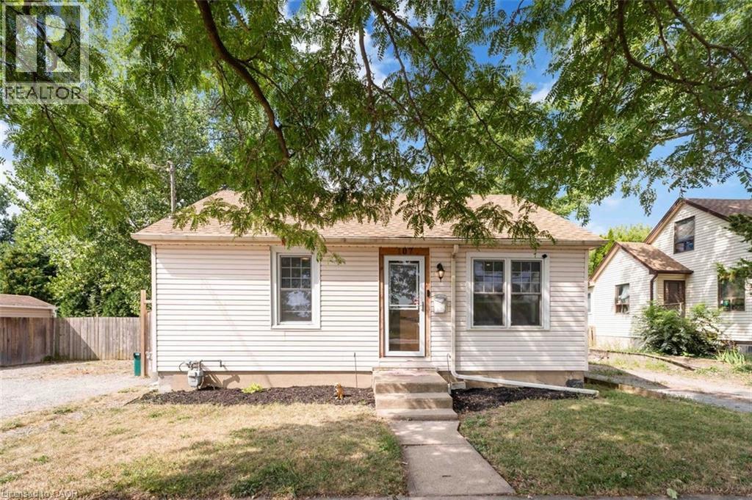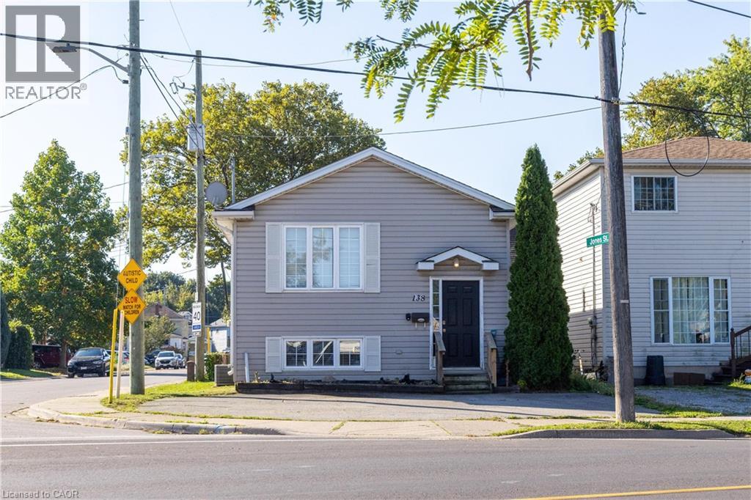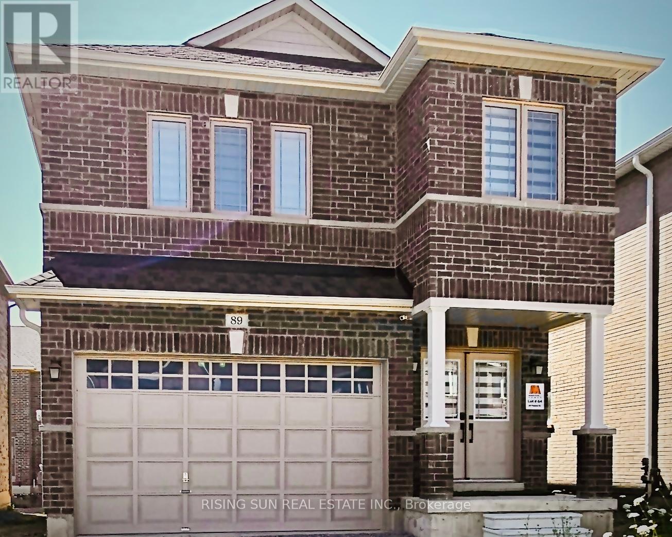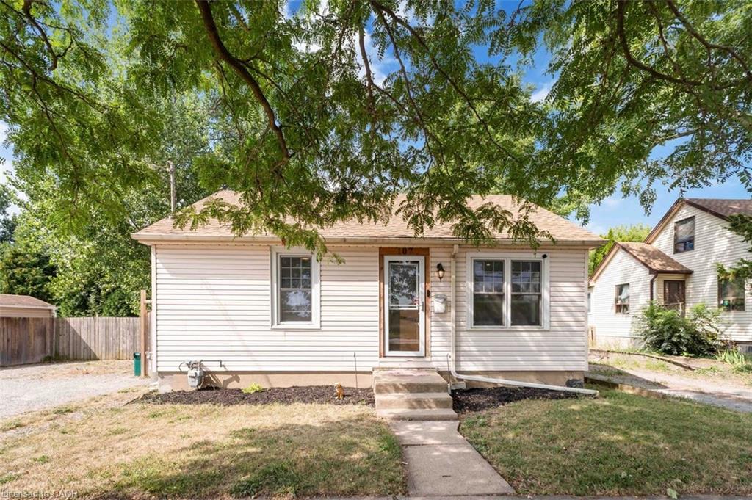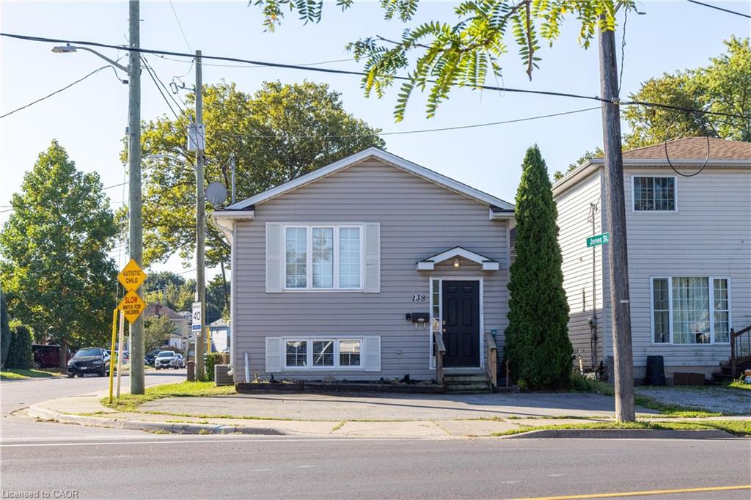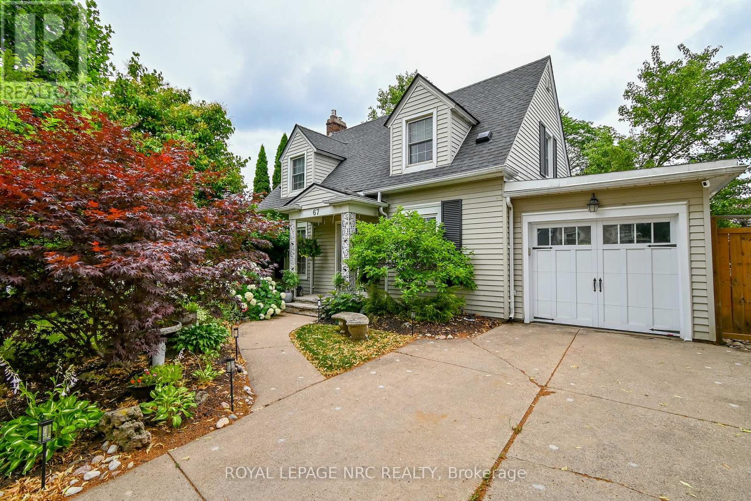- Houseful
- ON
- St. Catharines
- Glenridge
- 107 Village Rd
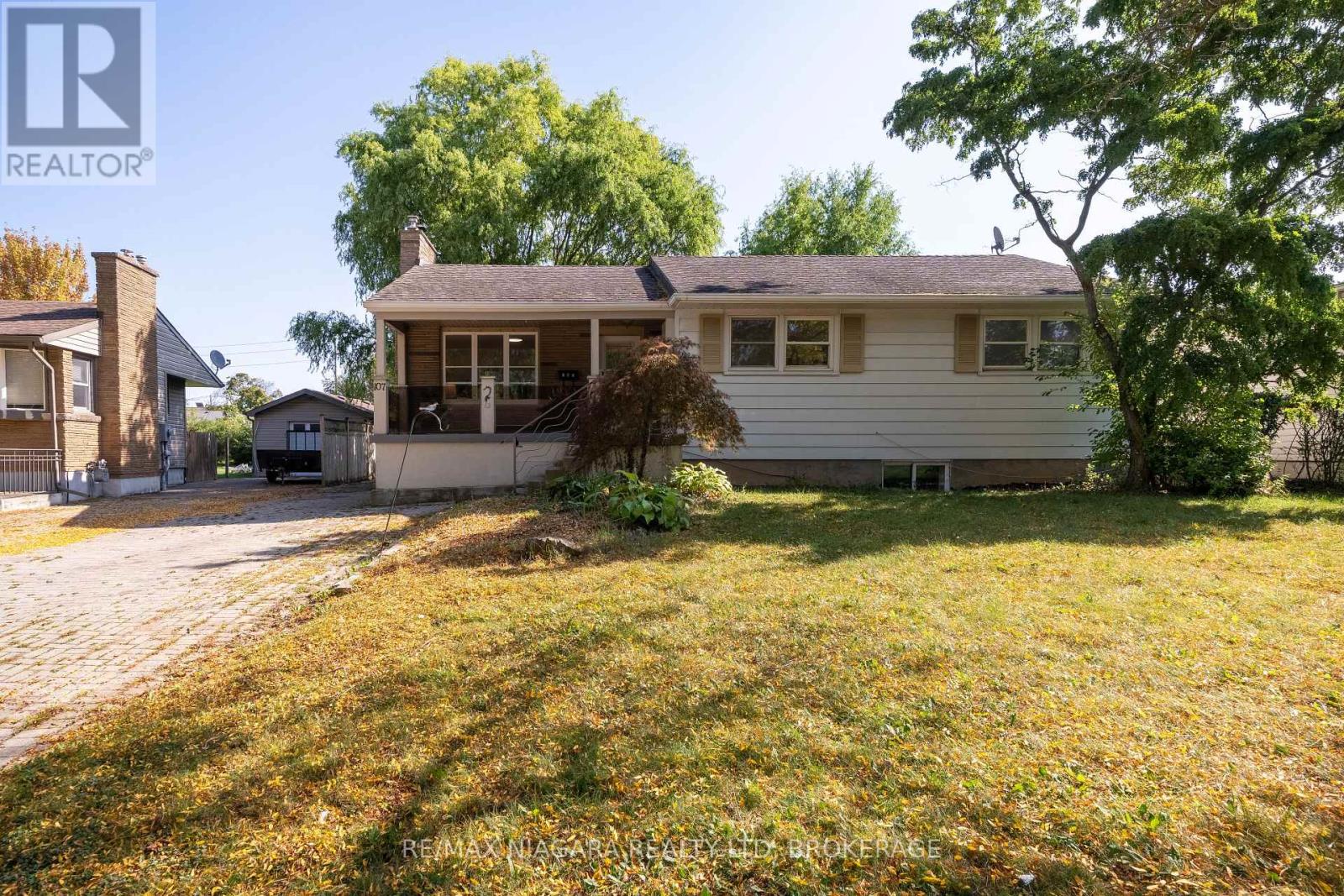
Highlights
Description
- Time on Housefulnew 2 days
- Property typeSingle family
- StyleBungalow
- Neighbourhood
- Median school Score
- Mortgage payment
This beautifully renovated home is situated on a tranquil 60 x 120 ft lot in the highly desirable Glenridge neighborhood. Perfectly positioned within walking distance to two esteemed high schools, the Pen Centre shopping mall, and Burgoyne Woods, with Brock University, Downtown, and highway 406 just minutes away. Upon entering, youll be greeted by an open-concept main floor that feels warm and inviting. The bright, modern kitchen features custom cabinetry and all stainless steel appliances. The cozy living room, complete with a picture window and a fireplace, offers an ideal space for both entertaining and quiet relaxation with family and friends.Down the hallway, you'll find three spacious bedrooms, each with plenty of closet space, sharing a 3-piece bathroom. The updated basement adds even more value, with two additional bedrooms, a 3-piece bath, a storage room, and a laundry areaperfect for multi-generational living, generating rental income, or providing a private space for teenage or adult children.Whether youre seeking a comfortable family home or an excellent investment opportunity, this property offers unmatched potential. *Furnace 2024** (id:63267)
Home overview
- Cooling Central air conditioning
- Heat source Natural gas
- Heat type Forced air
- Sewer/ septic Sanitary sewer
- # total stories 1
- # parking spaces 3
- Has garage (y/n) Yes
- # full baths 2
- # total bathrooms 2.0
- # of above grade bedrooms 5
- Flooring Tile, vinyl
- Subdivision 461 - glendale/glenridge
- Lot size (acres) 0.0
- Listing # X12436558
- Property sub type Single family residence
- Status Active
- Utility 5.48m X 2.81m
Level: Basement - Other 4.38m X 2.54m
Level: Basement - 4th bedroom 5.7m X 3.24m
Level: Basement - 5th bedroom 3.61m X 2.6m
Level: Basement - Bathroom 1.9m X 1.69m
Level: Basement - 3rd bedroom 4.17m X 2.75m
Level: Main - Foyer 1.68m X 1.41m
Level: Main - Bedroom 3.48m X 3.2m
Level: Main - 2nd bedroom 2.9m X 3.52m
Level: Main - Kitchen 4.56m X 3.47m
Level: Main - Bathroom 2.29m X 1.74m
Level: Main - Living room 5.72m X 3.36m
Level: Main
- Listing source url Https://www.realtor.ca/real-estate/28933150/107-village-road-st-catharines-glendaleglenridge-461-glendaleglenridge
- Listing type identifier Idx

$-1,640
/ Month

