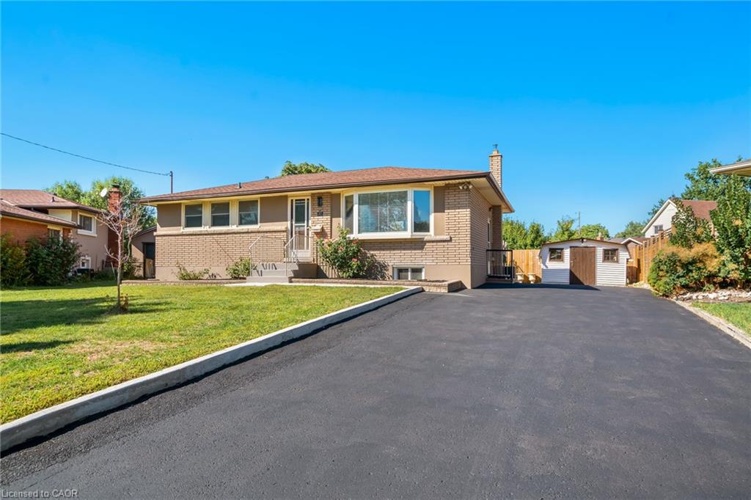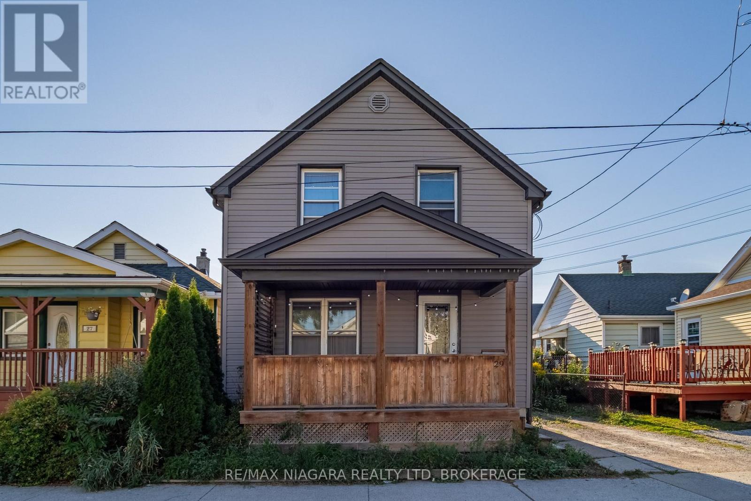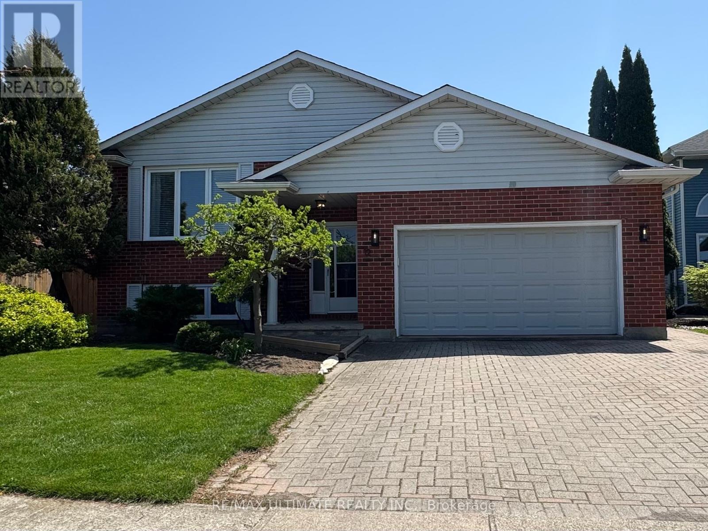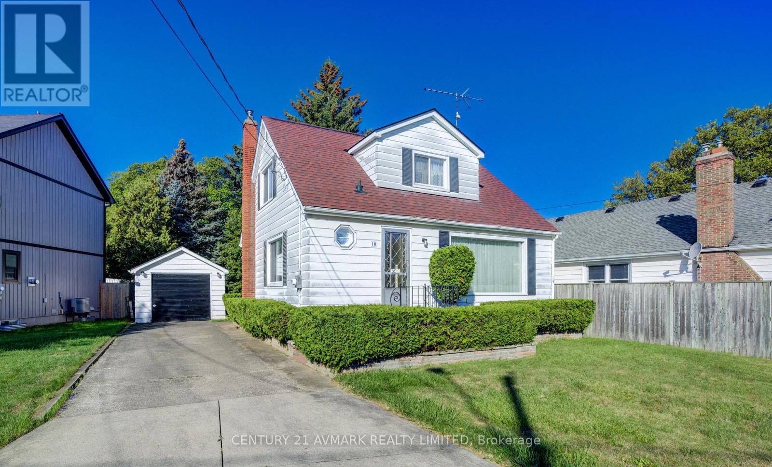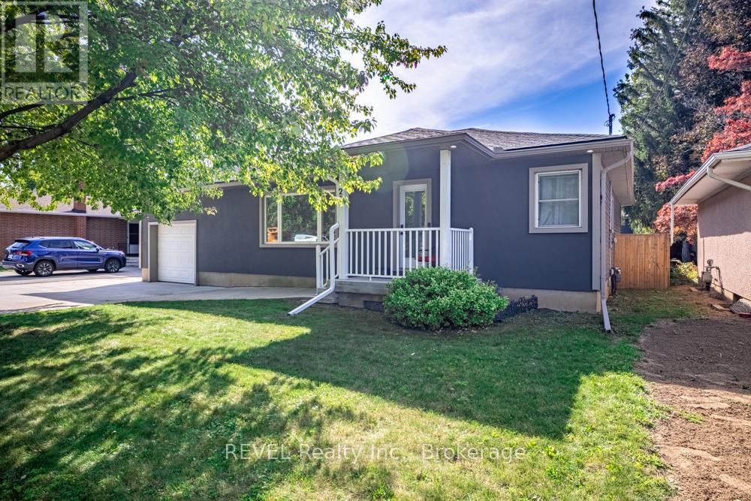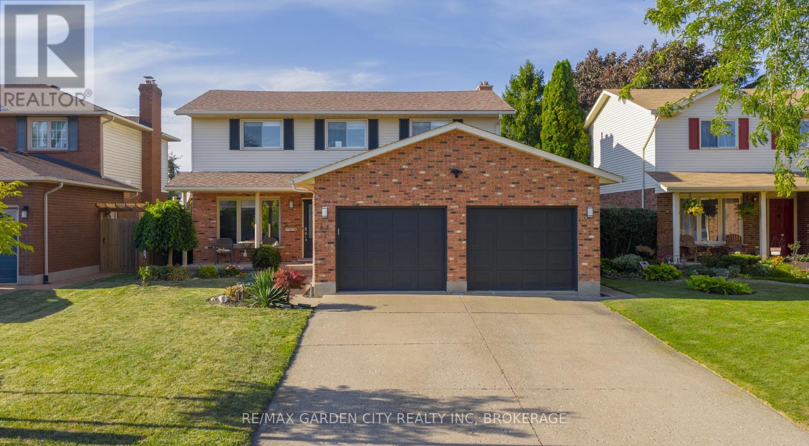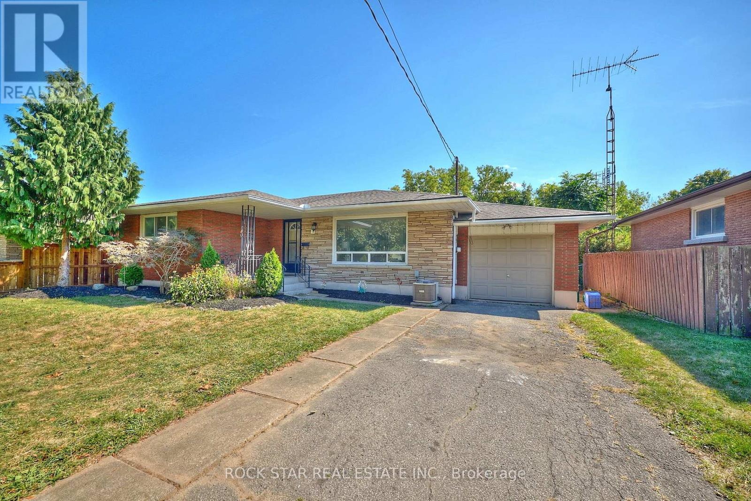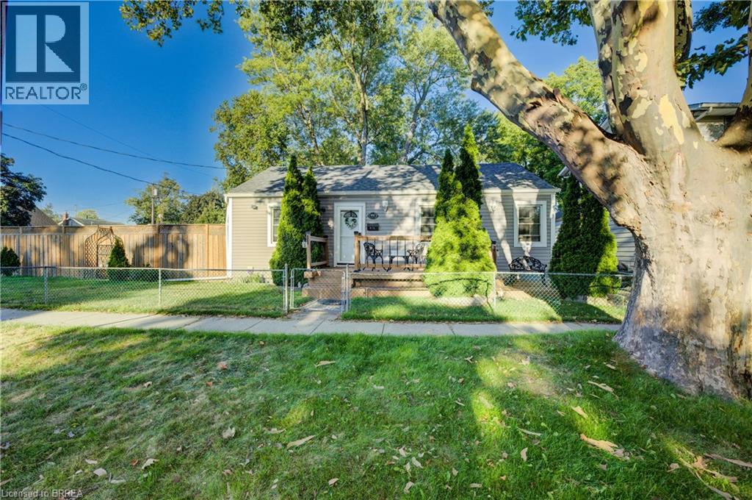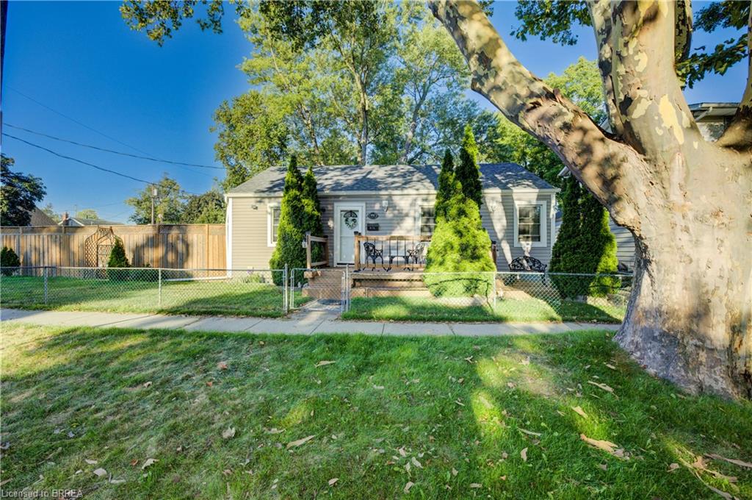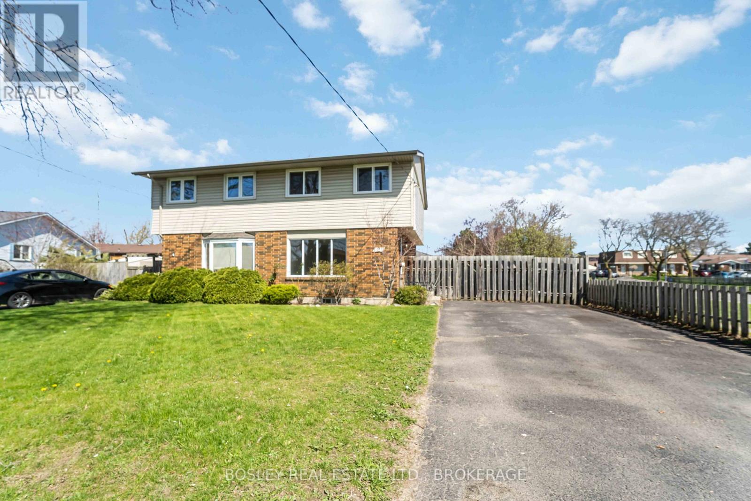- Houseful
- ON
- St. Catharines
- Facer
- 11 Facer St
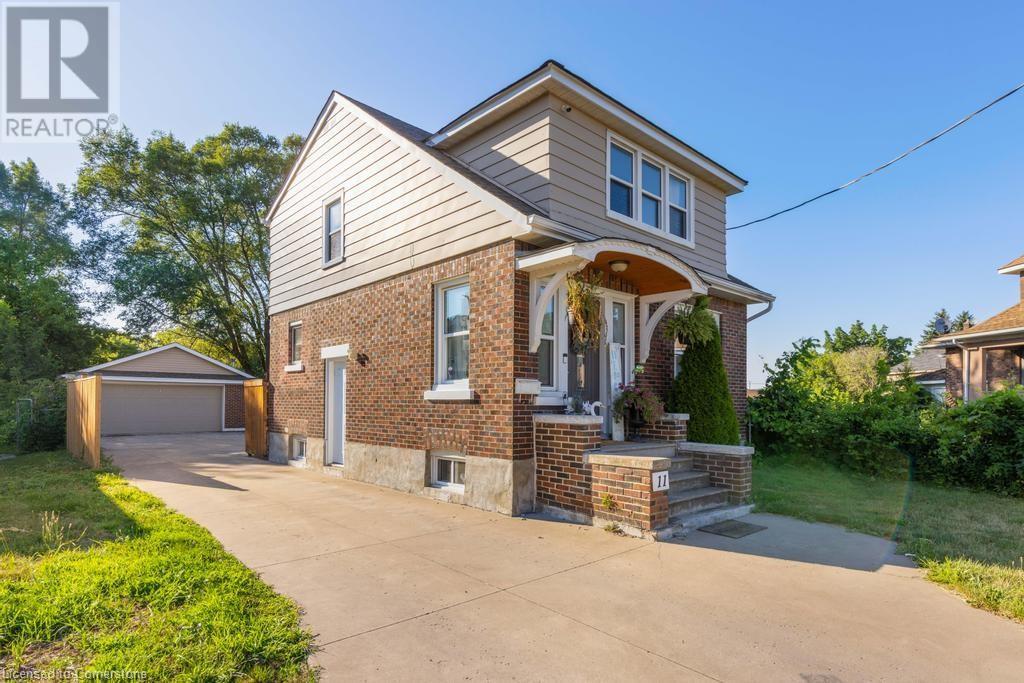
11 Facer St
11 Facer St
Highlights
Description
- Home value ($/Sqft)$326/Sqft
- Time on Houseful42 days
- Property typeSingle family
- Style2 level
- Neighbourhood
- Median school Score
- Mortgage payment
Welcome Home! Step into this charming 3-bedroom, 2-bathroom home, thoughtfully updated for modern living. The main floor features a versatile layout with a room currently used as a living space but easily converted to a bedroom—perfect for main-floor living. Smooth ceilings, updated finishes, and a stylish kitchen and bathroom (all renovated in 2015) offer a warm and polished feel throughout. Upstairs, you'll find three bedrooms and a beautifully updated full bathroom, providing comfort and privacy for the whole family. The finished basement includes a separate side entrance, a full bathroom, Murphy bed, and large living space—ideal for a guest suite, in-law setup, or potential rental income. Outside, enjoy your beautiful deck with ample space to host friends and family for the summer evening BBQs. A dream for hobbyists or entrepreneurs—the detached 400 sq. ft. double garage features concrete block construction, full insulation, cement floor, 60,000 BTU furnace, 100-amp service, an electric vehicle charger, and a 60-gallon compressor (3 years old). Perfect as a workshop, home business space, or your personal man cave. With key updates like windows (2012), roof (2014), furnace (2014), and 200-amp electrical service, this home combines comfort, flexibility, and lasting value—all in a fantastic location near highways, transit, shops, and local markets. (id:63267)
Home overview
- Cooling Central air conditioning
- Heat source Natural gas
- Heat type Forced air
- Sewer/ septic Municipal sewage system
- # total stories 2
- # parking spaces 9
- Has garage (y/n) Yes
- # full baths 2
- # total bathrooms 2.0
- # of above grade bedrooms 3
- Community features Community centre
- Subdivision 445 - facer
- Directions 2238471
- Lot size (acres) 0.0
- Building size 1750
- Listing # 40754260
- Property sub type Single family residence
- Status Active
- Primary bedroom 2.743m X 4.724m
Level: 2nd - Bedroom 2.921m X 2.464m
Level: 2nd - Bedroom 2.921m X 2.413m
Level: 2nd - Bathroom (# of pieces - 3) 2.591m X 2.134m
Level: 2nd - Laundry 2.337m X 4.039m
Level: Basement - Recreational room 5.41m X 5.842m
Level: Basement - Bathroom (# of pieces - 3) 2.337m X 2.134m
Level: Basement - Dining room 3.683m X 3.277m
Level: Main - Living room 4.267m X 3.277m
Level: Main - Kitchen 2.642m X 2.565m
Level: Main - Foyer 4.267m X 2.438m
Level: Main
- Listing source url Https://www.realtor.ca/real-estate/28649941/11-facer-street-st-catharines
- Listing type identifier Idx

$-1,520
/ Month

