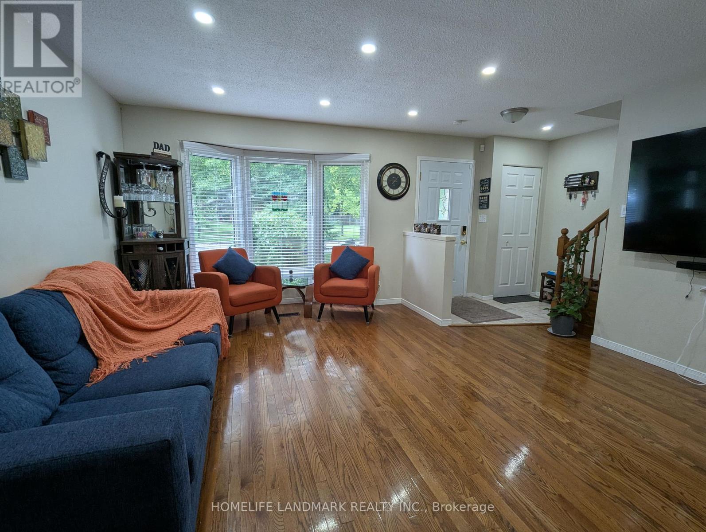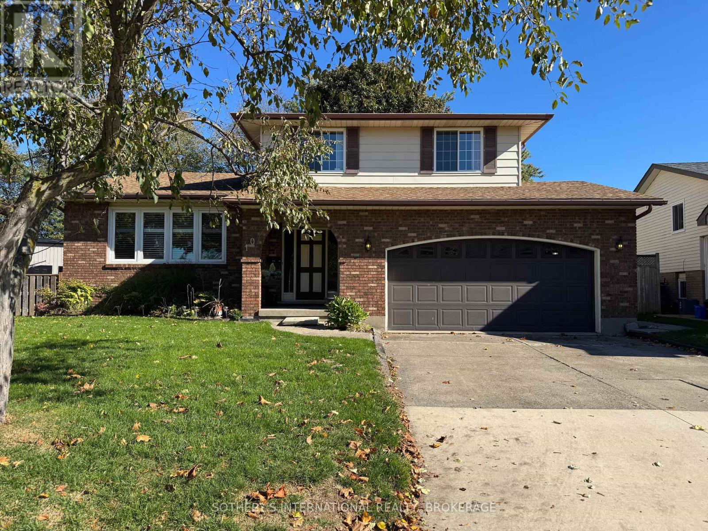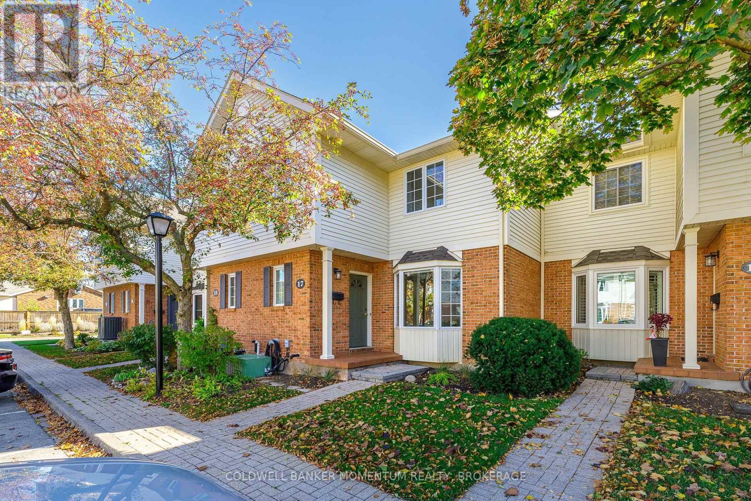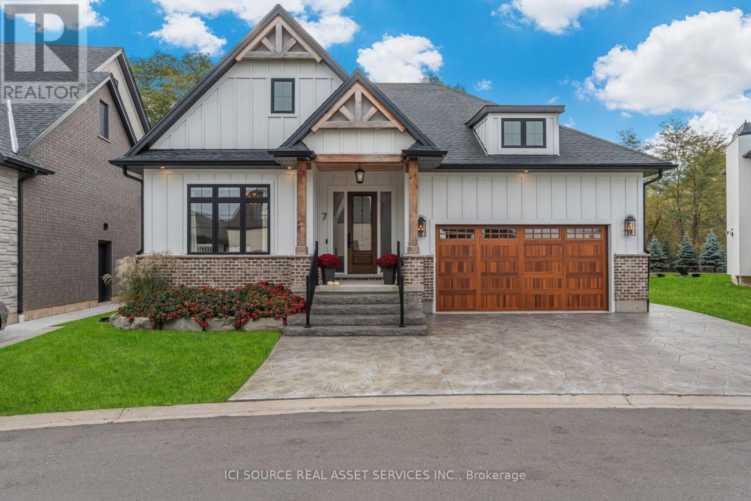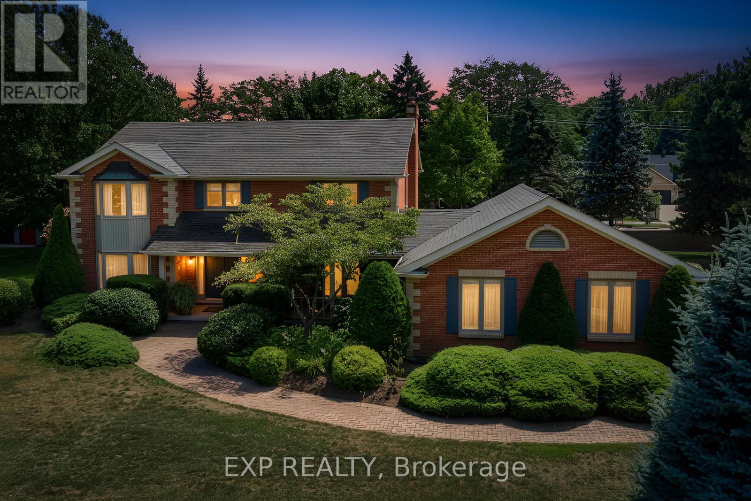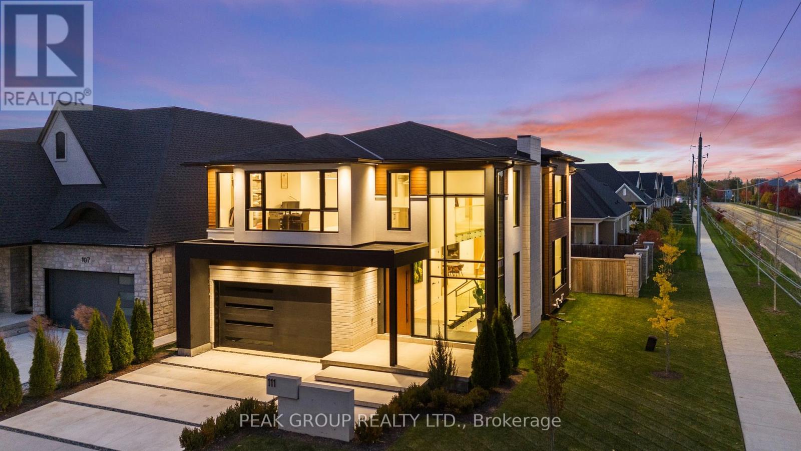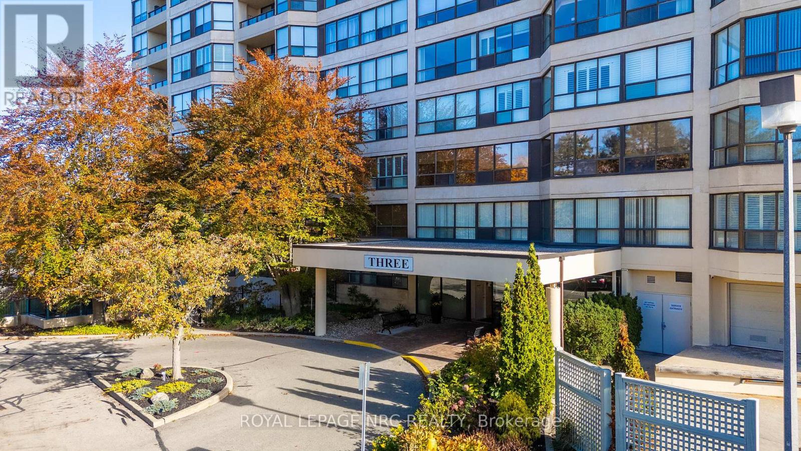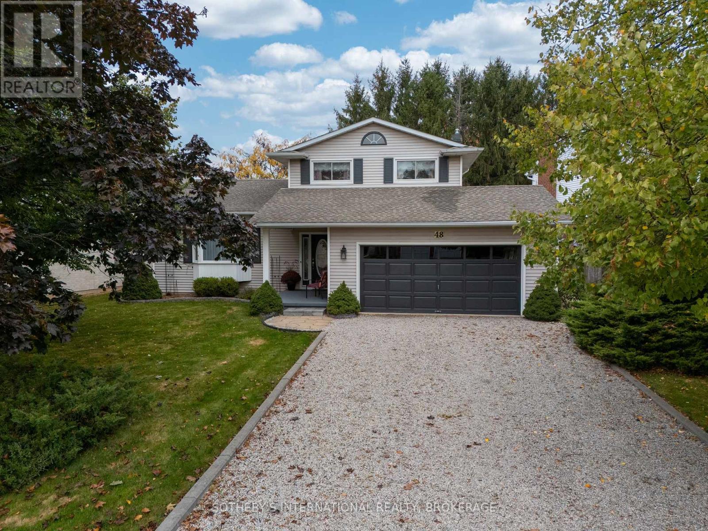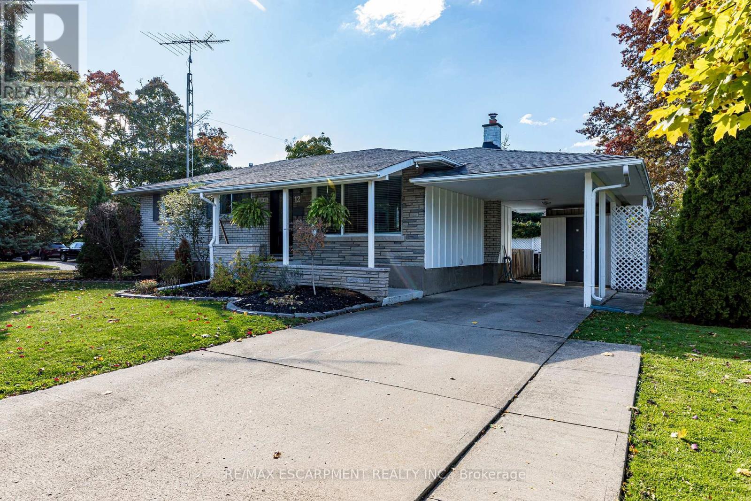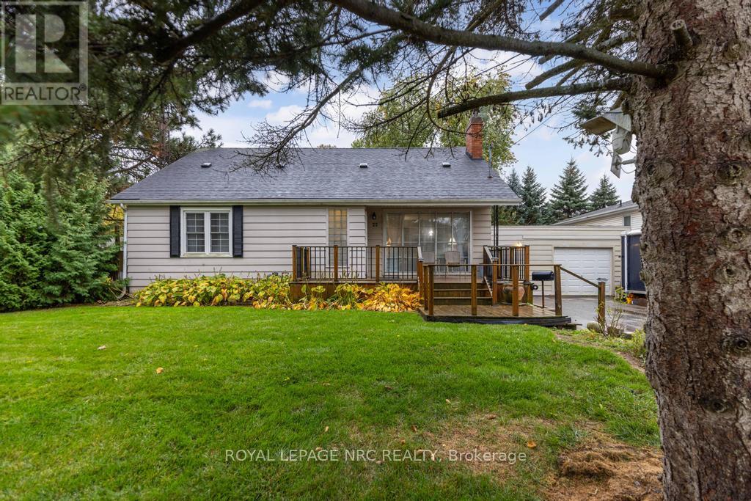- Houseful
- ON
- St. Catharines
- Fitzgerald
- 11 Linwood St
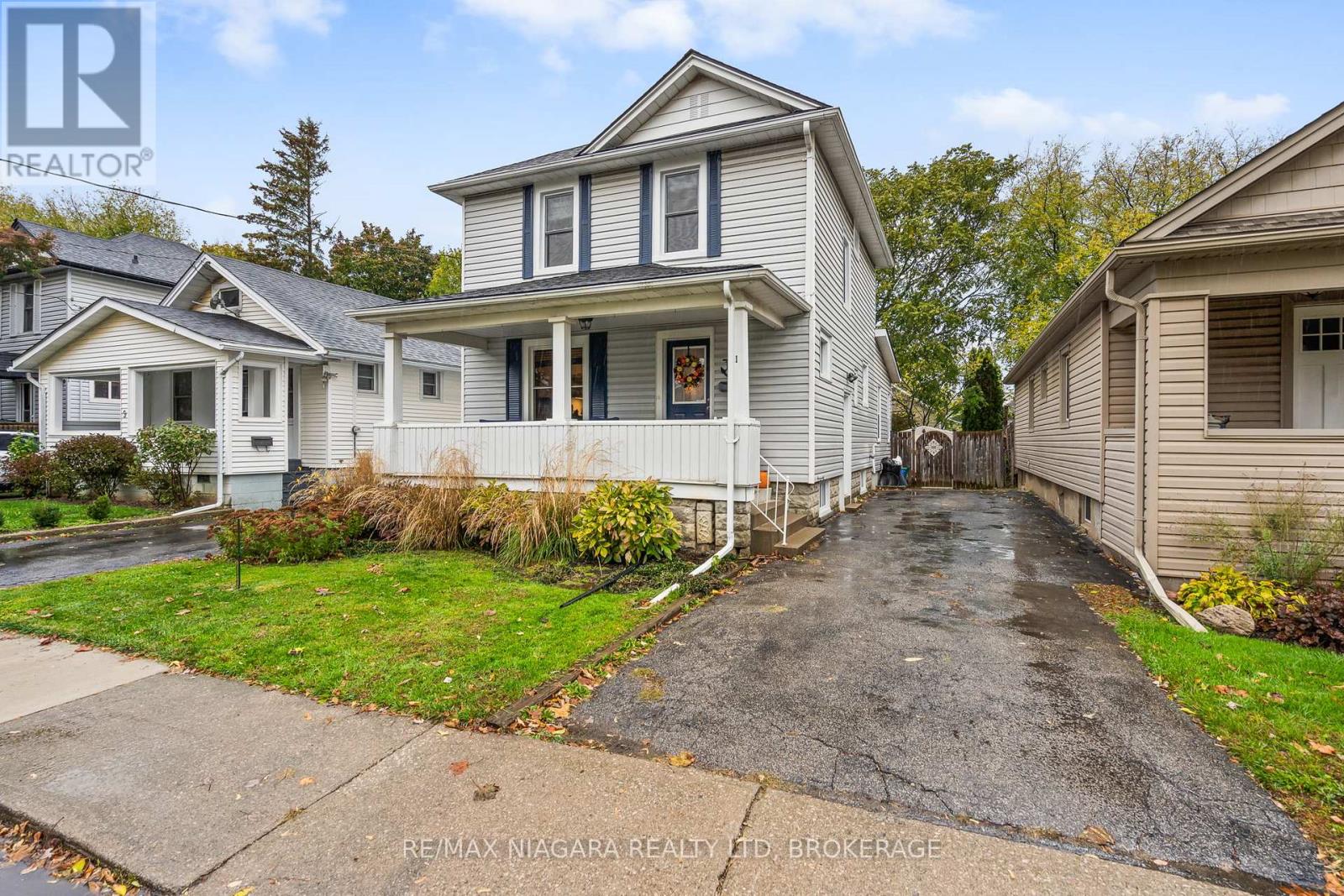
Highlights
Description
- Time on Housefulnew 8 hours
- Property typeSingle family
- Neighbourhood
- Median school Score
- Mortgage payment
Welcome to 11 Linwood Street. The perfect family home for those looking to enter the real estate market with confidence. Ideally located close to Fairview Mall, the QEW, and Highway 406, this charming and fully updated home offers both convenience and modern living. Inside, you'll find a thoughtfully renovated interior from top to bottom. Luxury vinyl flooring flows throughout the main level, leading you into the open-concept kitchen and living area, fully redesigned. This stunning space features stainless steel appliances, a beautiful island, pot lights, and seamless function for everyday life and entertaining. Just off the kitchen, the spacious family room offers added comfort with a cozy gas fireplace - perfect for movie nights and relaxing evenings at home. Additional main-floor conveniences include a newly renovated laundry/storage room with a washer and dryer and an updated 2-piece bathroom completed between. New sliding patio doors, lead to a private deck installed in and a beautifully maintained backyard complete with brick pavers and a storage shed for extra utility. Upstairs, the four-piece bathroom was modernized with a porcelain tile tub/shower surround. Three generous bedrooms provide great comfort for kids, guests, or home office flexibility - each featuring custom wainscoting. 11 Linwood Street has been transformed into a stylish, low-maintenance, move-in-ready home ideal for a growing family or first-time buyers who want quality and comfort without the renovation stress. This is truly a gem you won't want to miss! New roof (2019), backyard brick patio (2022), new windows (2024), new patio door (2024), new deck (2025), furnace owned (2017), water heater owned, new kitchen (2019-2020), stove/fridge/dishwasher (2020), washer & dryer (2023), upstairs bathroom (2023), laundry room (2019-2020). (id:63267)
Home overview
- Cooling Central air conditioning
- Heat source Natural gas
- Heat type Forced air
- Sewer/ septic Sanitary sewer
- # total stories 2
- # parking spaces 3
- # full baths 1
- # half baths 1
- # total bathrooms 2.0
- # of above grade bedrooms 3
- Subdivision 451 - downtown
- Directions 2031041
- Lot size (acres) 0.0
- Listing # X12496716
- Property sub type Single family residence
- Status Active
- Bathroom 2.09m X 1.65m
Level: 2nd - 2nd bedroom 3m X 3.32m
Level: 2nd - Primary bedroom 5.35m X 3.66m
Level: 2nd - 3rd bedroom 3.22m X 2.23m
Level: 2nd - Other 6.32m X 7.74m
Level: Basement - Other 2.64m X 2.15m
Level: Basement - Other 2.01m X 2.15m
Level: Basement - Living room 6.32m X 4.69m
Level: Main - Laundry 3.05m X 5.01m
Level: Main - Bathroom 1.46m X 1.13m
Level: Main - Kitchen 3.81m X 4.1m
Level: Main - Dining room 3.18m X 3.69m
Level: Main
- Listing source url Https://www.realtor.ca/real-estate/29053966/11-linwood-street-st-catharines-downtown-451-downtown
- Listing type identifier Idx

$-1,520
/ Month

