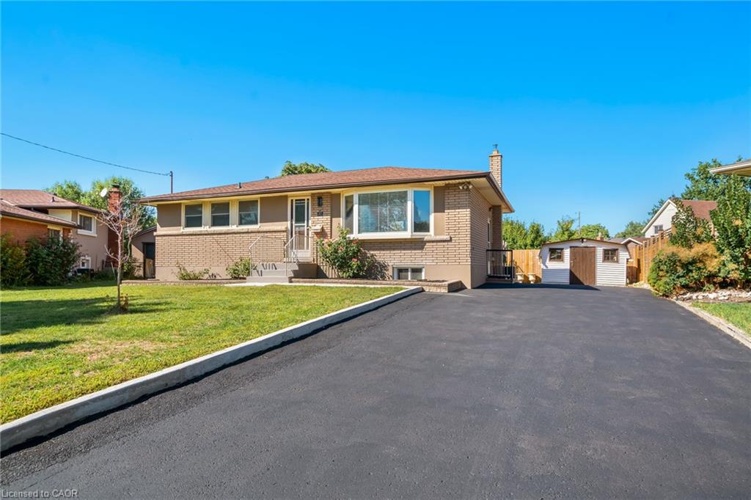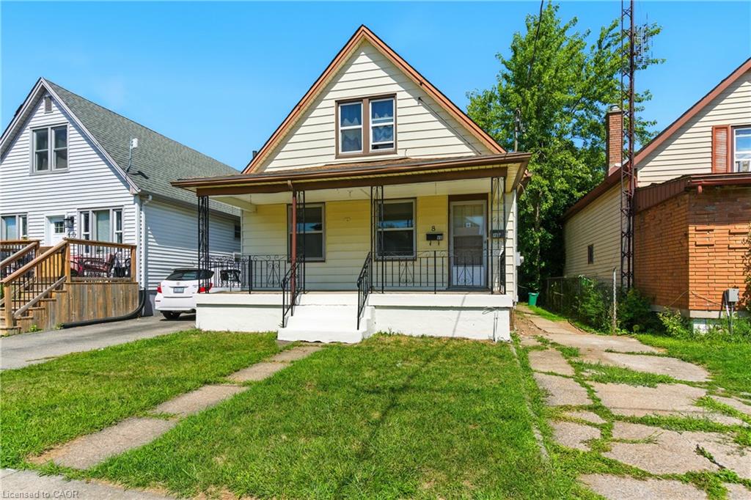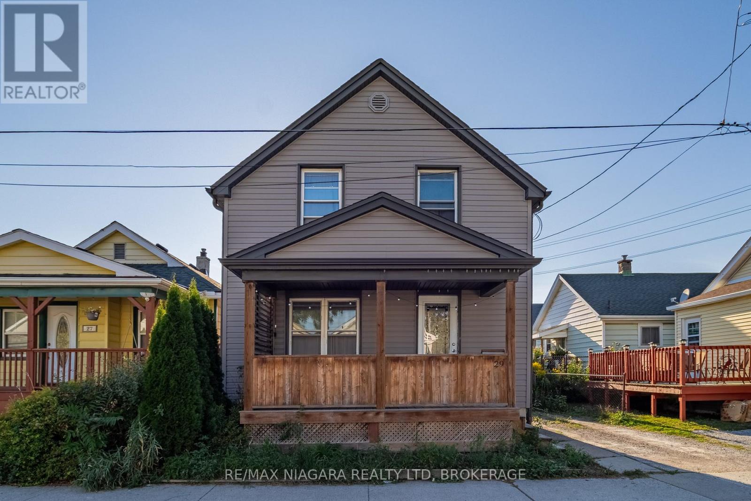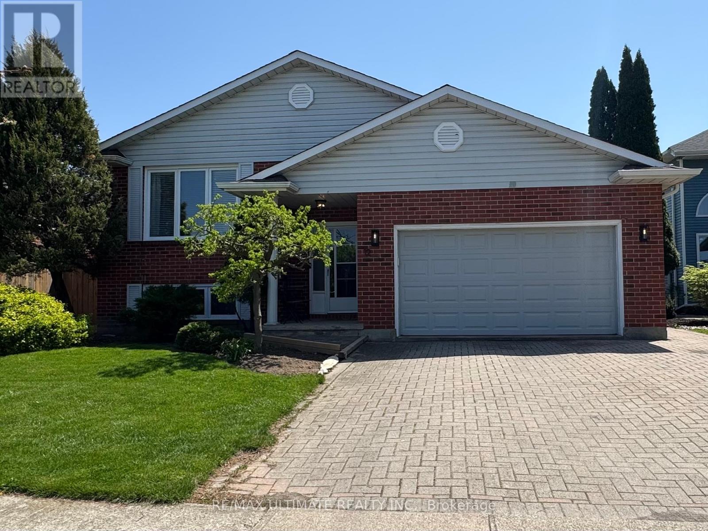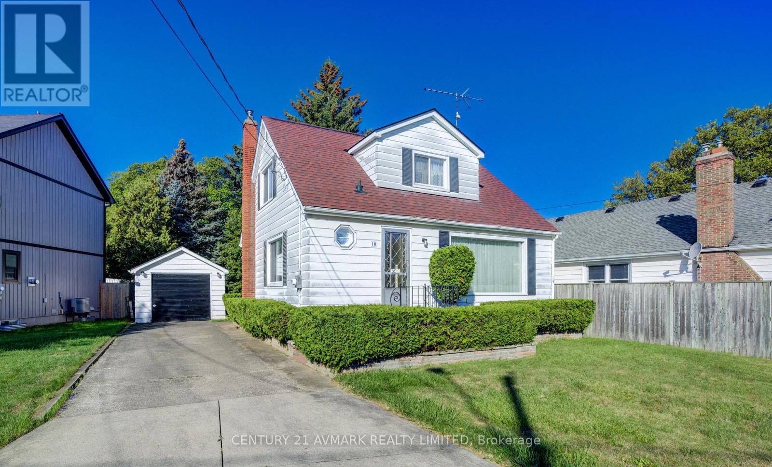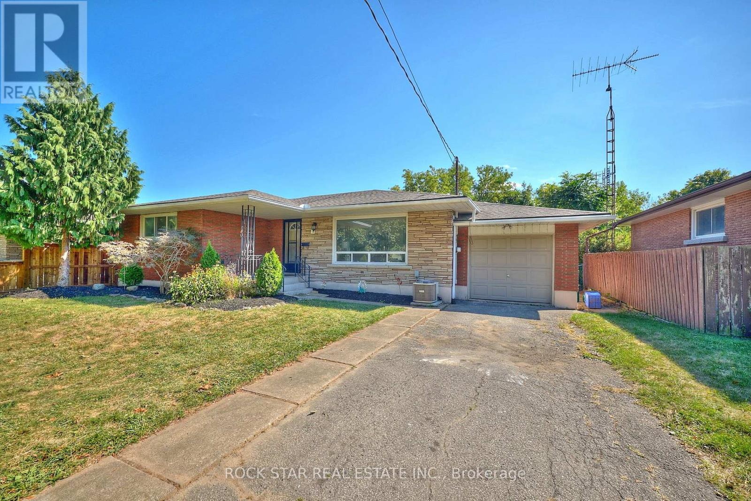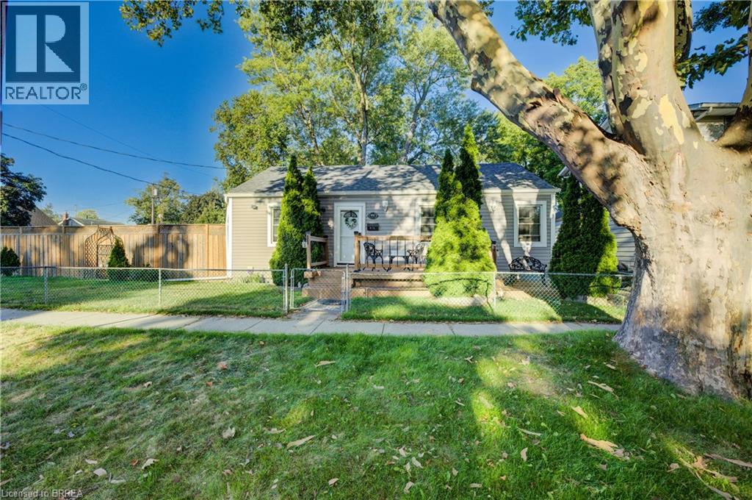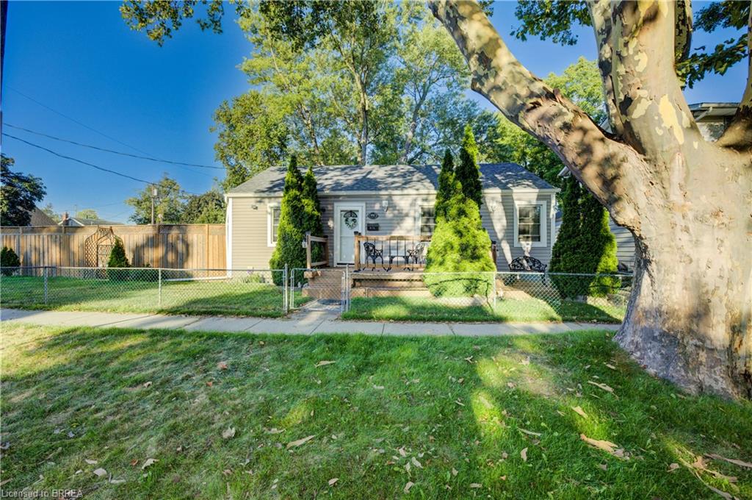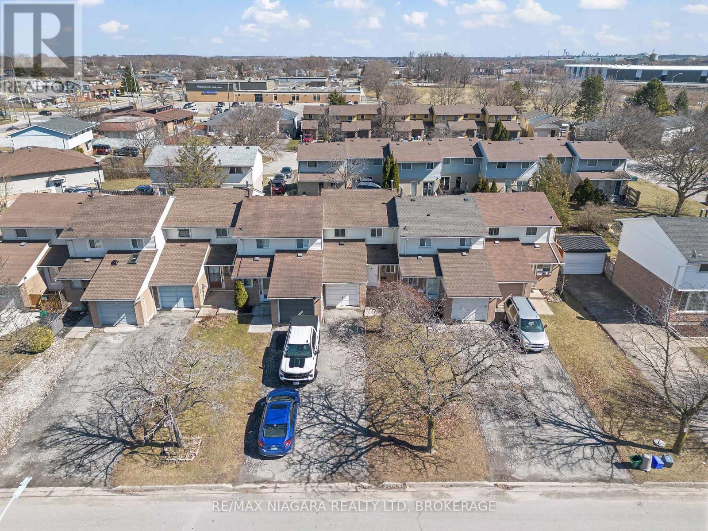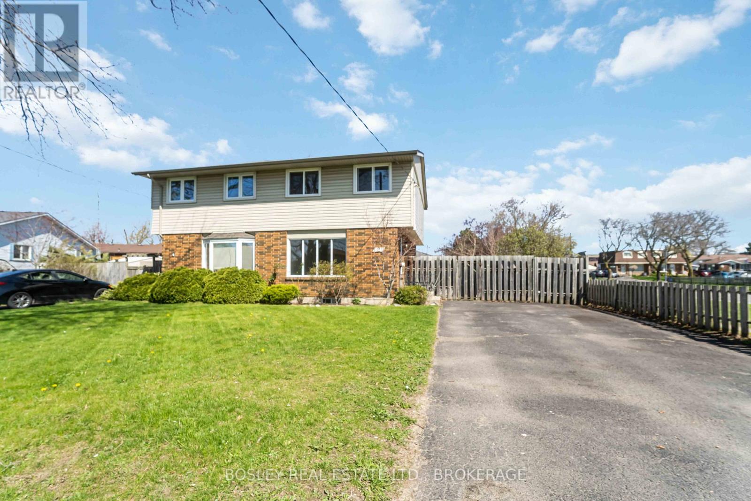- Houseful
- ON
- St. Catharines
- Oakdale
- 11 Melrose Ave
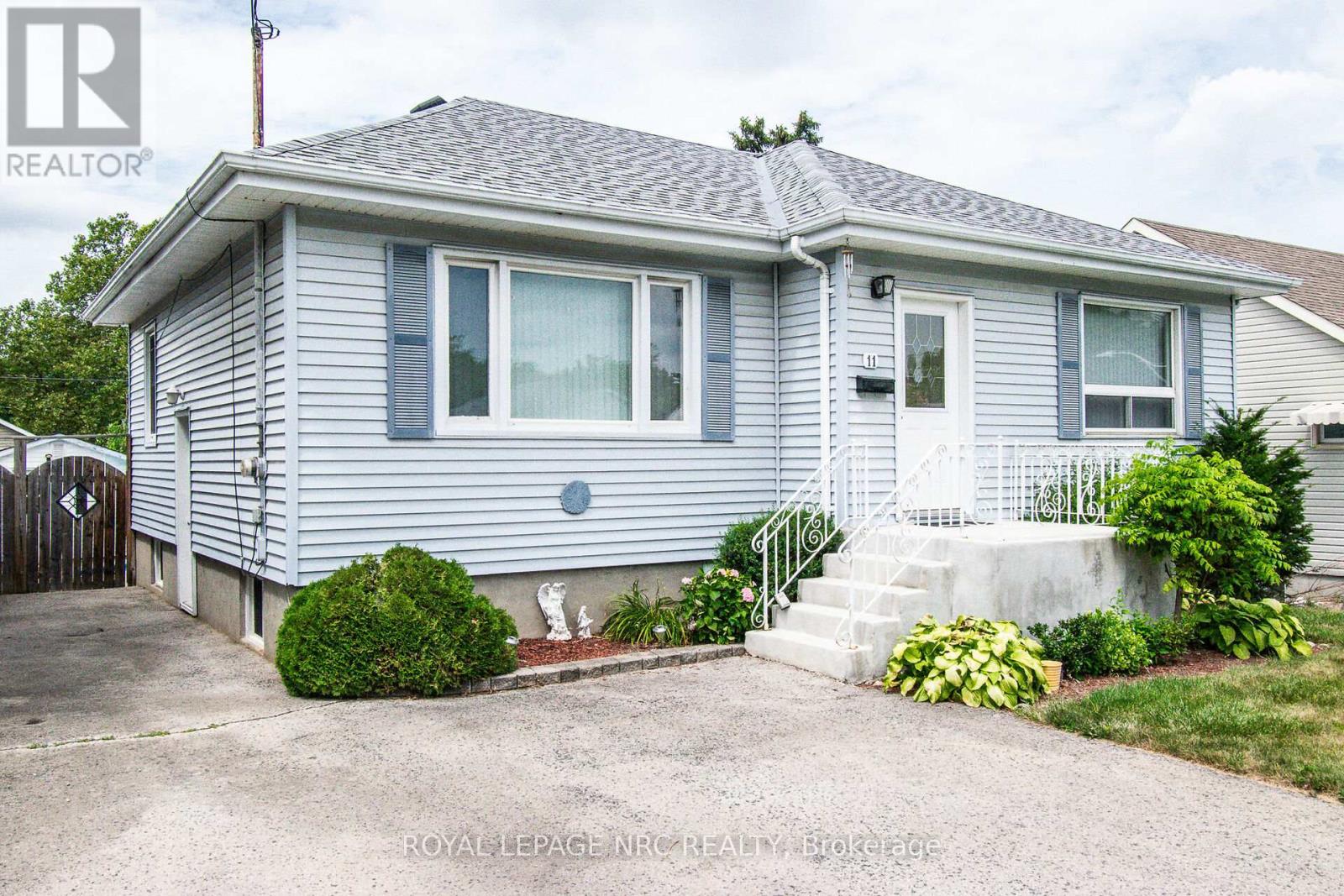
Highlights
Description
- Time on Houseful39 days
- Property typeSingle family
- StyleBungalow
- Neighbourhood
- Median school Score
- Mortgage payment
"METICULOUS & WELL CARED 2+1 BEDROOM, 2 FULL BATH BUNGALOW ON QUIET DEAD END STREET BOASTED OVER 1700 SQ FT OF LIVING SPACE, INGROUND POOL, FULLY FINISHED LOWER LEVEL, STUNNING PATIO & IN-LAW POTENTIAL WITH SIDE ENTRANCE, CLOSE TO WELLAND CANAL & AMENITIES, PRICED TO MOVE" Welcome to 11 Melrose Avenue, St. Catharines. As you drive down this quiet street and approach this home you notice the "Pride In Ownership" with well manicured gardens and a large double drive good for 4 or 5 vehicles. Enter inside to the large foyer and you are met with spacious living room area with hardwood flooring and Eastern Sunrises, from the Living Room, continue and you have a good sized Eat-in Kitchen with plenty of counter & cabinet space , a formal dining rm with patio door to the back yard good for bbqs, 2 generous sized bedrooms with a nice 4 pc bath. After completing the upstairs, head to the lower level and you are met with a large Recroom & games room area (easily used at in-law potential, another 3 pc bath, another bedroom and separate laundry area. Finally, head outside to enjoy your back yard oasis during the summer months with inground pool and concrete patio area with very little maintenance. Close to the Welland Canal, Outlet Mall, other amenities and Bus Route.(NOTE SOME ROOMS VIRTUALLY STAGED) (id:63267)
Home overview
- Cooling Central air conditioning
- Heat source Natural gas
- Heat type Forced air
- Has pool (y/n) Yes
- Sewer/ septic Sanitary sewer
- # total stories 1
- Fencing Fully fenced, fenced yard
- # parking spaces 4
- # full baths 2
- # total bathrooms 2.0
- # of above grade bedrooms 3
- Flooring Hardwood
- Subdivision 456 - oakdale
- Lot size (acres) 0.0
- Listing # X12310271
- Property sub type Single family residence
- Status Active
- Laundry 4.92m X 2.46m
Level: Basement - Bathroom 2.41m X 2.15m
Level: Basement - Recreational room / games room 6.69m X 4.54m
Level: Basement - 3rd bedroom 4.31m X 3.26m
Level: Basement - Bathroom 2.36m X 1.9m
Level: Main - Dining room 3.53m X 2.9m
Level: Main - Primary bedroom 3.53m X 3.38m
Level: Main - 2nd bedroom 3.5m X 3.38m
Level: Main - Living room 4.61m X 3.87m
Level: Main - Kitchen 3.87m X 3.53m
Level: Main - Foyer 1.54m X 1.23m
Level: Main
- Listing source url Https://www.realtor.ca/real-estate/28659775/11-melrose-avenue-st-catharines-oakdale-456-oakdale
- Listing type identifier Idx

$-1,400
/ Month

