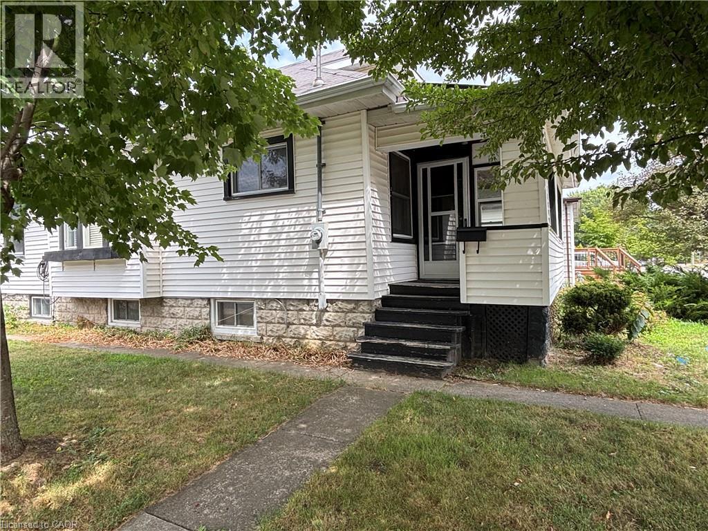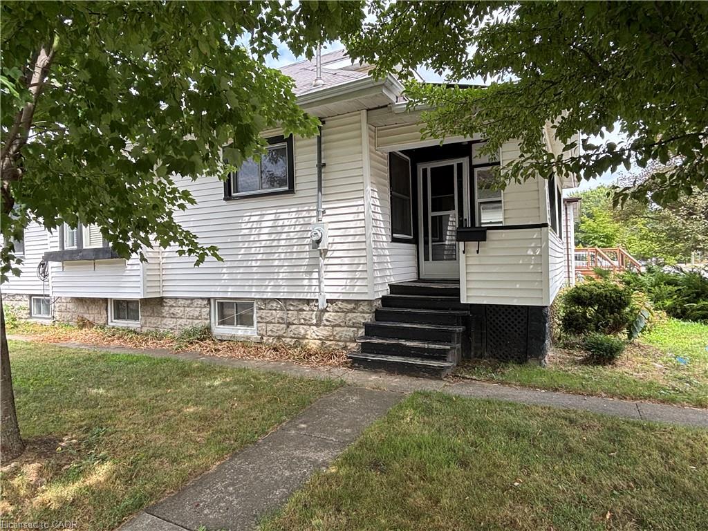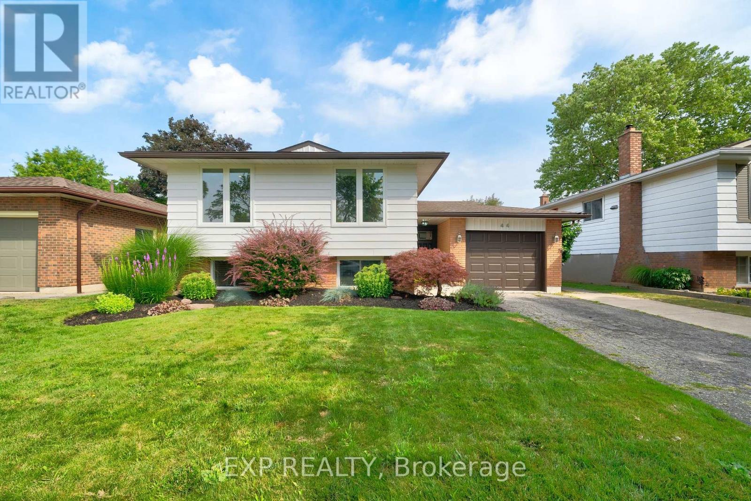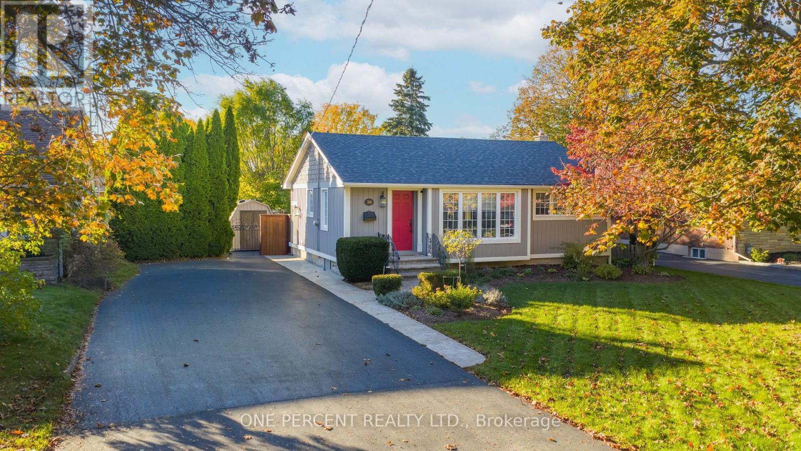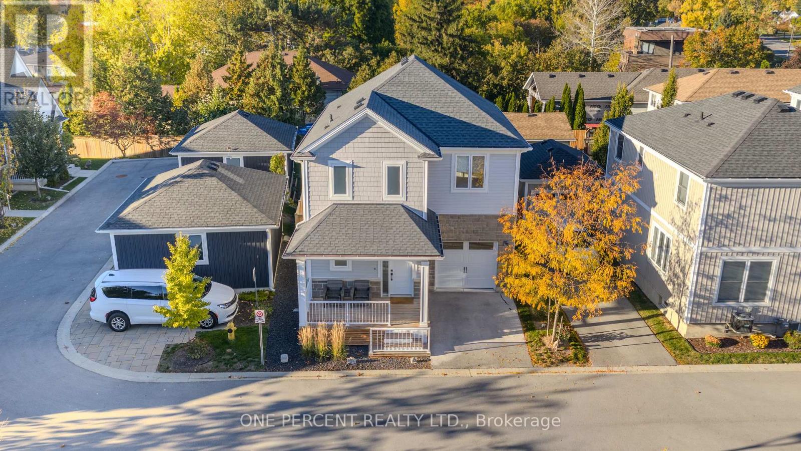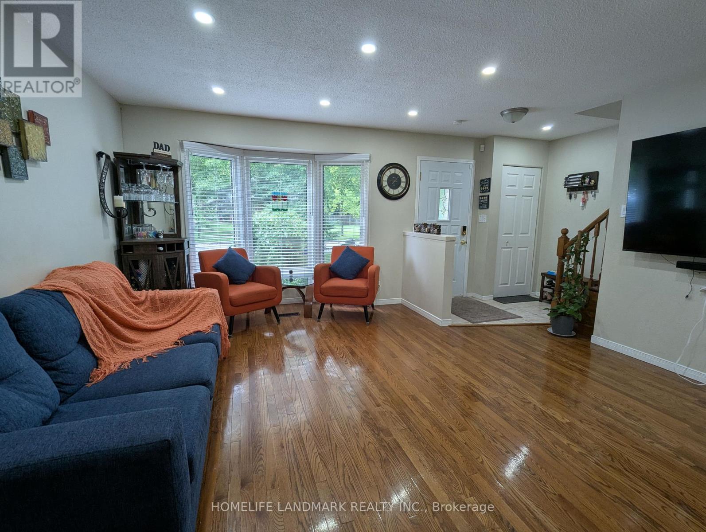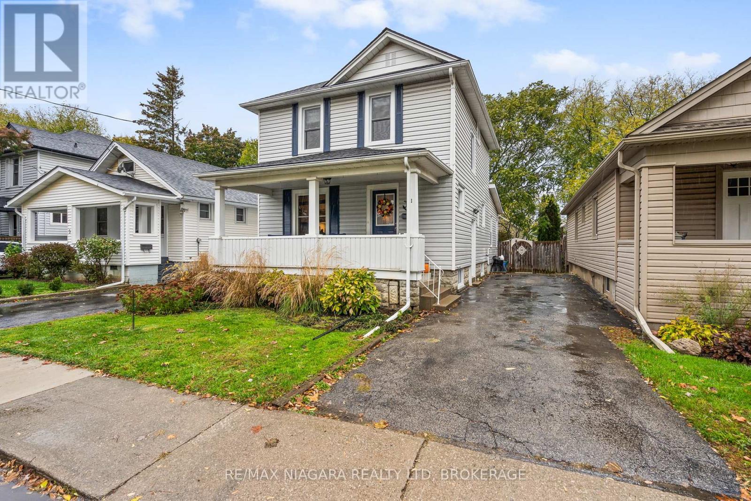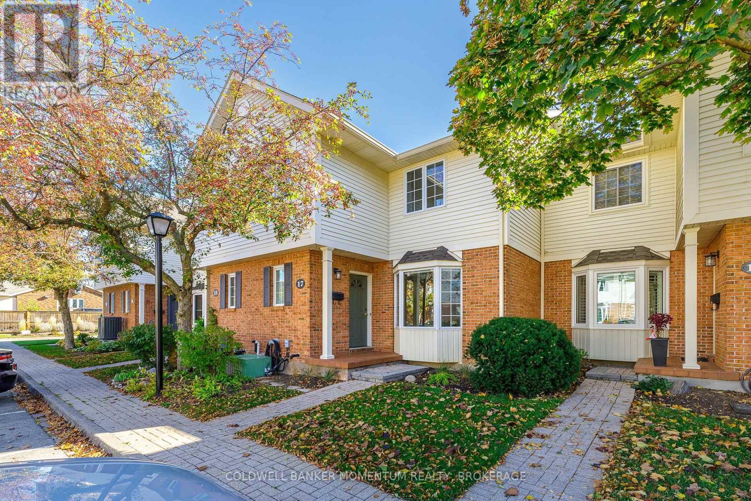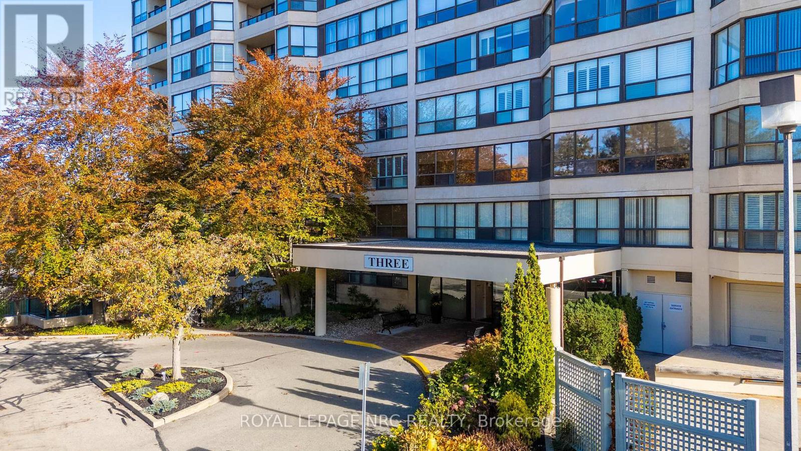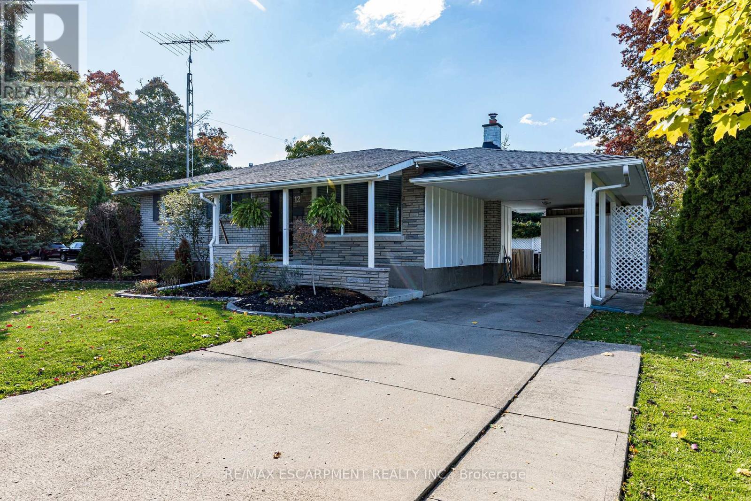- Houseful
- ON
- St. Catharines
- Martindale
- 11 Terrama Ct
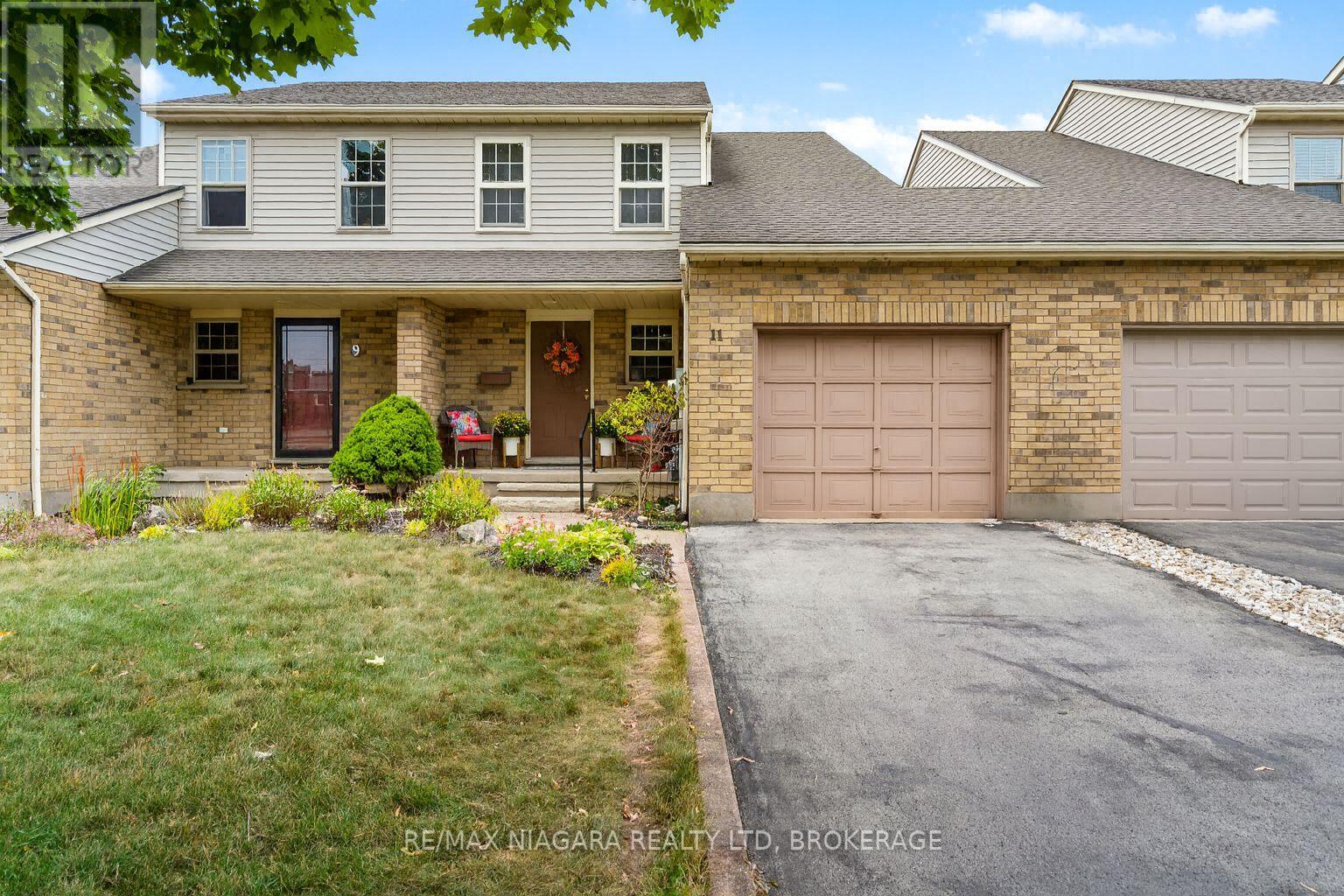
Highlights
Description
- Time on Houseful47 days
- Property typeSingle family
- Neighbourhood
- Median school Score
- Mortgage payment
Welcome to 11 Terrama Court a beautifully maintained 2-storey freehold townhome tucked away in the desirable Grapeview family-friendly neighbourhood of St. Catharines. Offering 3 bedrooms, 2.5 bathrooms, and a fully finished basement, this home provides comfort, functionality, and style in one inviting package.Step inside to a bright and welcoming main floor featuring a spacious living room, elegant dining area, 2pc powder room and a well-appointed eat-in kitchen with plenty of cabinetry, counter space, and a convenient breakfast bar. Large windows allow natural light to flow throughout, creating a warm and airy atmosphere perfect for everyday living and entertaining, including patio doors onto the deck. Upstairs, you will find three generously sized bedrooms, including a primary retreat with ample closet space.The finished basement expands your living area with a versatile rec room ideal for a home office, playroom, or media space. Outside, enjoy your low-maintenance backyard deck the perfect spot for summer barbecues or relaxing evenings. The attached garage and private driveway provide parking convenience, while the charming curb appeal adds to the property's welcoming feel. Freshly painted throughout, new light fixtures, new carpet in rec room, new toilet & shower in lower level bathroom. Located in a sought-after school district and close to parks, shopping, and highway access, this home checks all the boxes for families, professionals, or investors alike. Don't miss your chance to own a move-in-ready freehold townhome in one of St. Catharines most convenient neighbourhoods. (id:63267)
Home overview
- Cooling Central air conditioning
- Heat source Natural gas
- Heat type Forced air
- Sewer/ septic Sanitary sewer
- # total stories 2
- # parking spaces 3
- Has garage (y/n) Yes
- # full baths 2
- # half baths 1
- # total bathrooms 3.0
- # of above grade bedrooms 3
- Subdivision 453 - grapeview
- Directions 1501262
- Lot desc Landscaped
- Lot size (acres) 0.0
- Listing # X12404318
- Property sub type Single family residence
- Status Active
- Bedroom 4.67m X 3.53m
Level: 2nd - Primary bedroom 5.15m X 3.74m
Level: 2nd - Bedroom 3.75m X 2.75m
Level: 2nd - Bathroom 1.7m X 2.34m
Level: 2nd - Recreational room / games room 3.96m X 8.78m
Level: Basement - Utility 3.21m X 5.32m
Level: Basement - Cold room 3.74m X 2.73m
Level: Basement - Eating area 3.21m X 3.37m
Level: Main - Foyer 2.72m X 2.83m
Level: Main - Bathroom 0.92m X 2.45m
Level: Main - Dining room 4.39m X 2.43m
Level: Main - Kitchen 3.21m X 2.84m
Level: Main - Living room 6.3m X 3.06m
Level: Main
- Listing source url Https://www.realtor.ca/real-estate/28863874/11-terrama-court-st-catharines-grapeview-453-grapeview
- Listing type identifier Idx

$-1,600
/ Month

