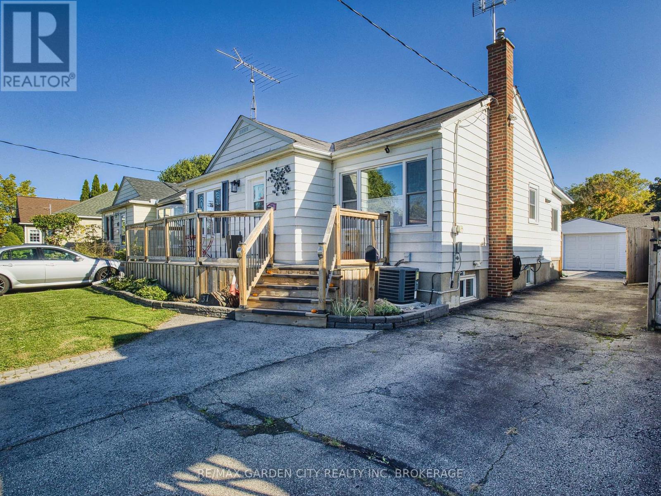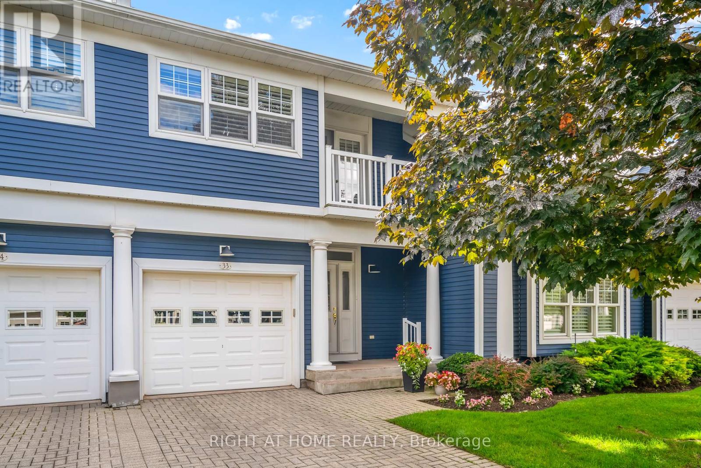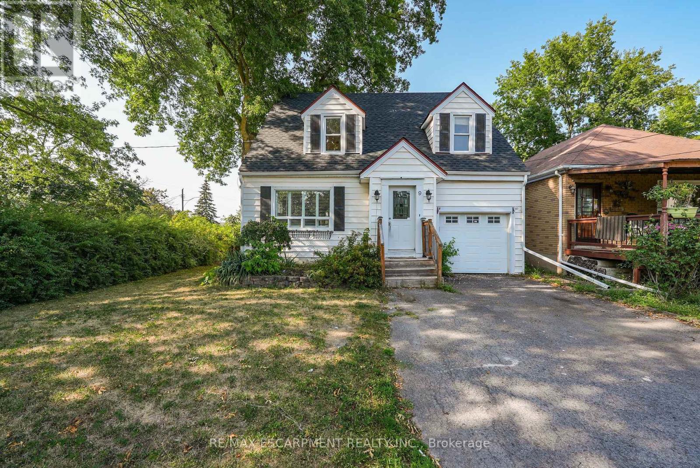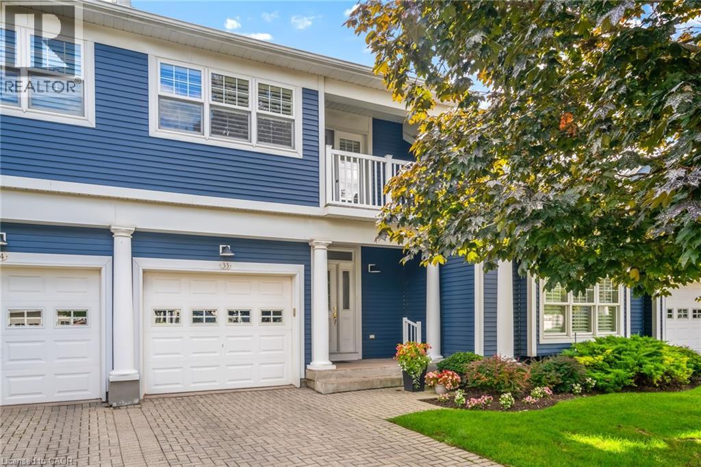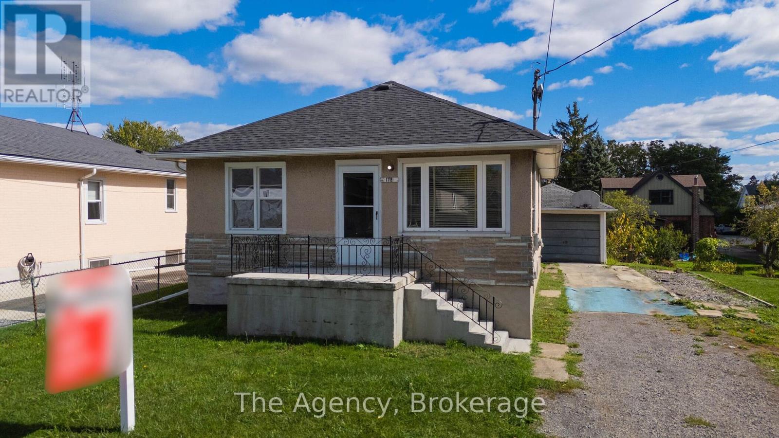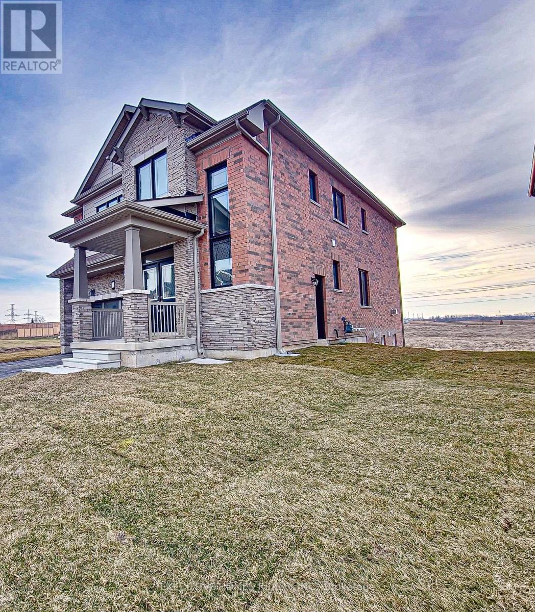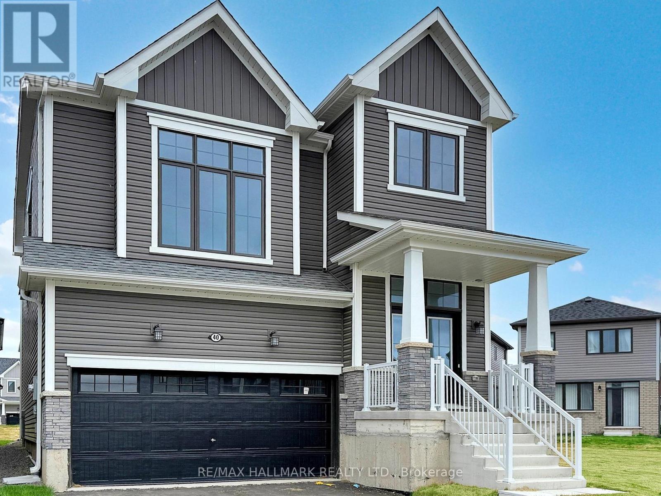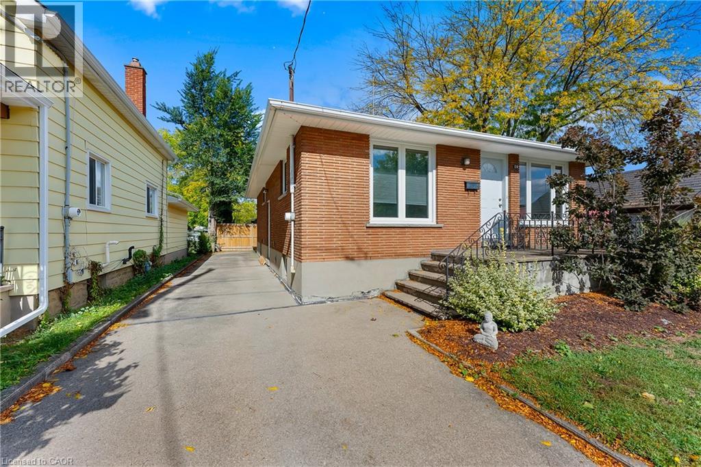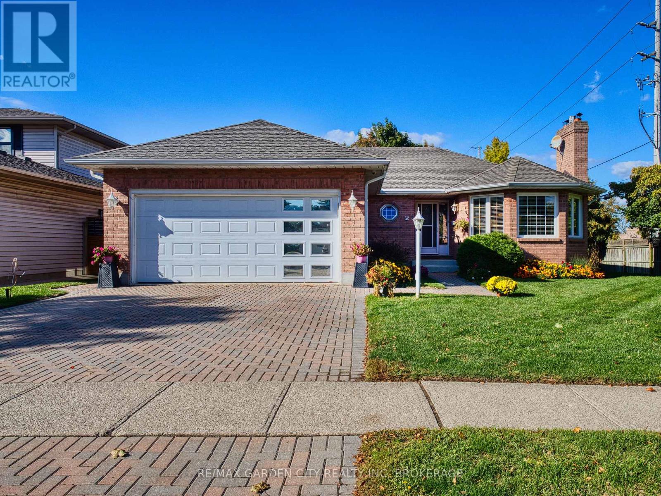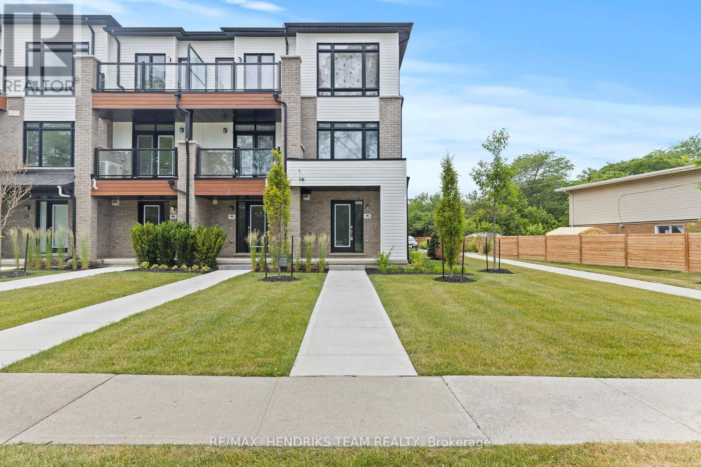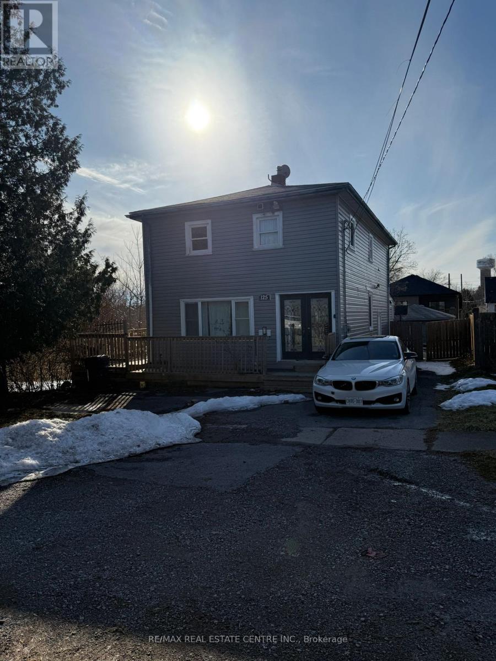- Houseful
- ON
- St. Catharines
- Glenridge
- 110 Riverview Blvd
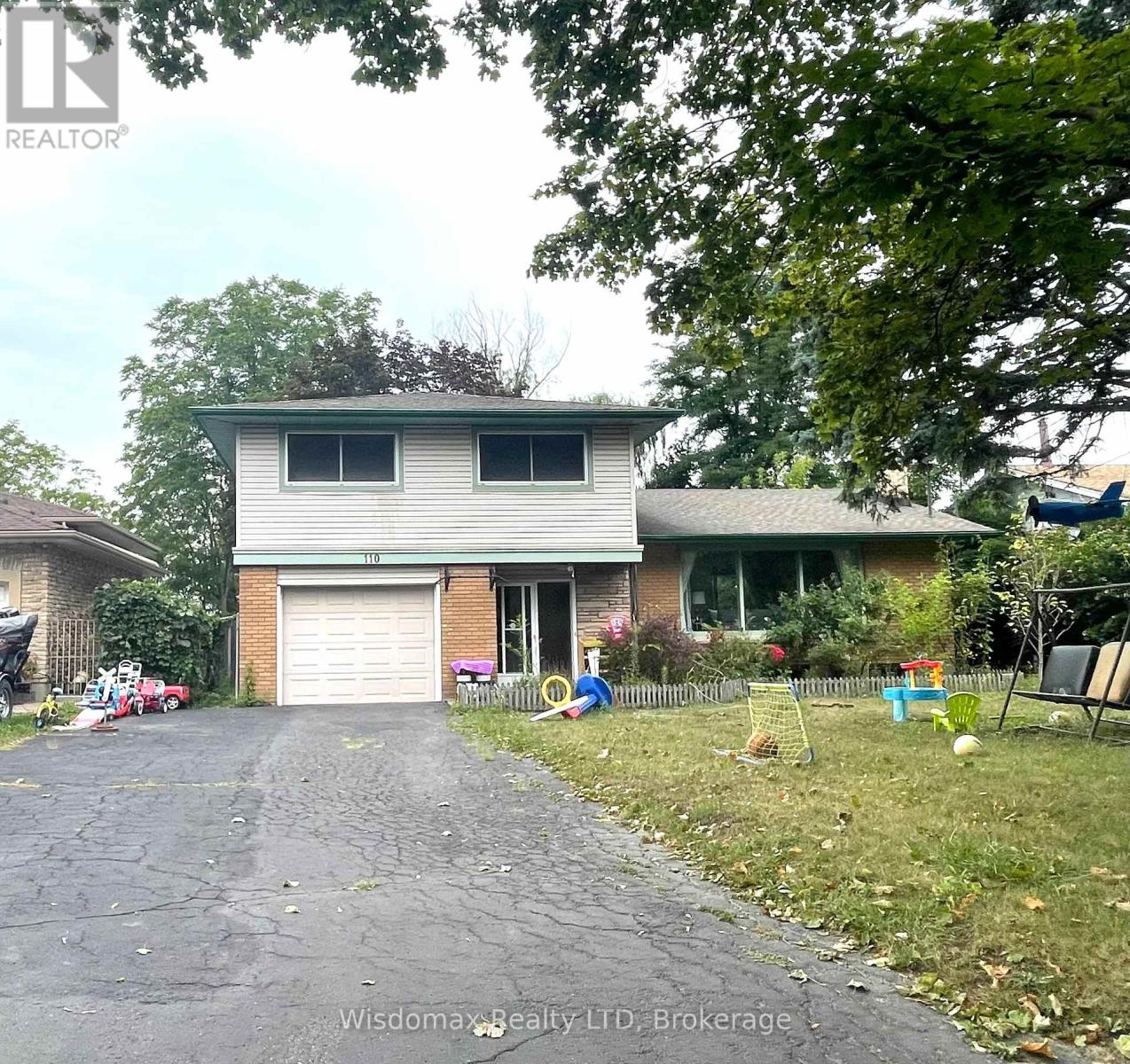
110 Riverview Blvd
110 Riverview Blvd
Highlights
Description
- Time on Houseful52 days
- Property typeSingle family
- Neighbourhood
- Median school Score
- Mortgage payment
An amazing home on a beautiful scenic lot ravine lot overlooking the Twelve Mile Creek . Spacious family home 4 bedrooms 4 bathrooms for convenience use. 3 bedrooms upstairs have large closets and hardwood floors. Main upper bathroom is spacious but there is also a 3 piece ensuite for Mom and Dad's exclusive use. Main floor entry has a powder room and inside entry to the garage plus a main floor master room with full bathroom and outside access and a picture window. Up a few stairs to the large living room, dining room and eat in kitchen with another outside access to the tiered deck. Lowest level has a family room with retro bar, a massive window and another walk out to the rear yard. Items of interest are: Central air & gas furnace installed 2005, shingles installed 2013, owned hot water heater 2015. There are lots of possibilities with this home. Short walk to Glendale Ave for the bus. Convenient to schools, Brock University, walking trails, the Pen Centre Mall & highway access. (id:63267)
Home overview
- Cooling Central air conditioning
- Heat source Natural gas
- Heat type Forced air
- Sewer/ septic Sanitary sewer
- # total stories 2
- Fencing Fenced yard
- # parking spaces 7
- Has garage (y/n) Yes
- # full baths 3
- # half baths 1
- # total bathrooms 4.0
- # of above grade bedrooms 4
- Has fireplace (y/n) Yes
- Subdivision 461 - glendale/glenridge
- Water body name Twelve mile creek
- Lot size (acres) 0.0
- Listing # X12352106
- Property sub type Single family residence
- Status Active
- Dining room 3.96m X 3.14m
Level: 2nd - Kitchen 3.81m X 3.65m
Level: 2nd - Living room 6.9m X 3.91m
Level: 2nd - Primary bedroom 4.41m X 3.73m
Level: 3rd - Bedroom 4.82m X 3.3m
Level: 3rd - Bedroom 3.5m X 3.3m
Level: 3rd - Recreational room / games room 6.7m X 3.98m
Level: Lower - Laundry 6.83m X 2.33m
Level: Lower - Primary bedroom 6.6m X 3.45m
Level: Main
- Listing source url Https://www.realtor.ca/real-estate/28749443/110-riverview-boulevard-st-catharines-glendaleglenridge-461-glendaleglenridge
- Listing type identifier Idx

$-2,051
/ Month

