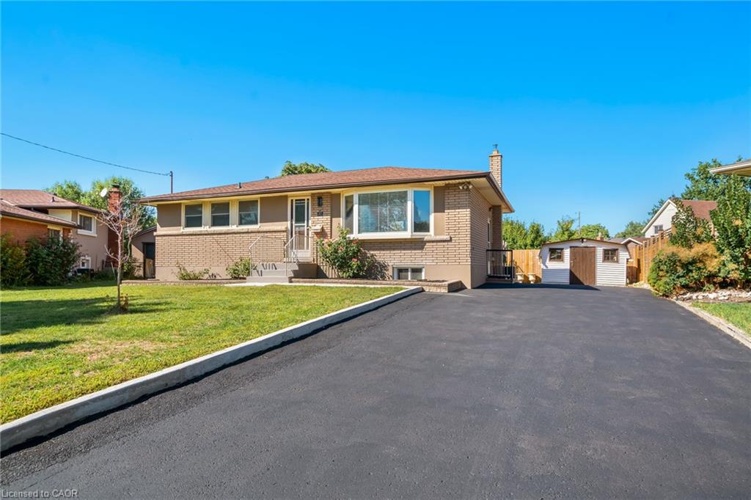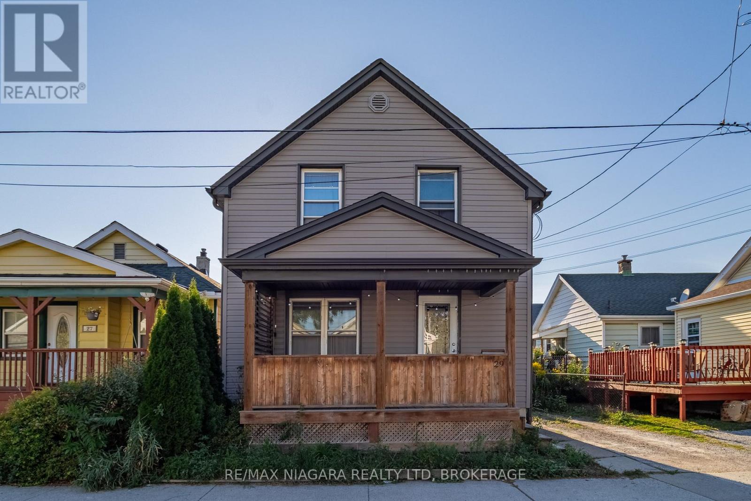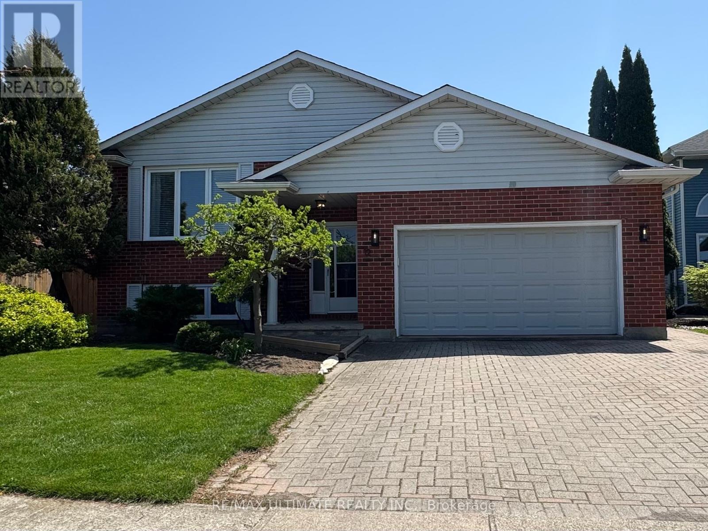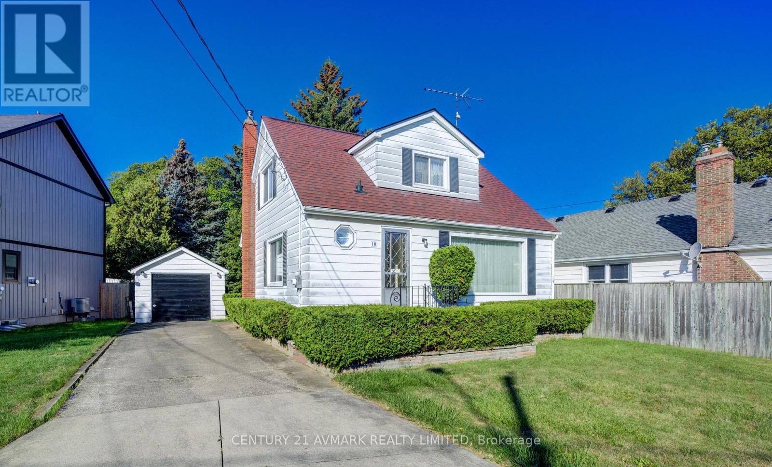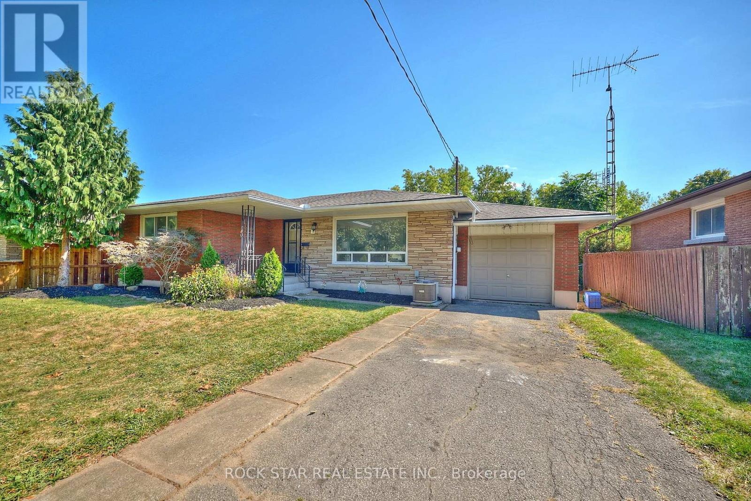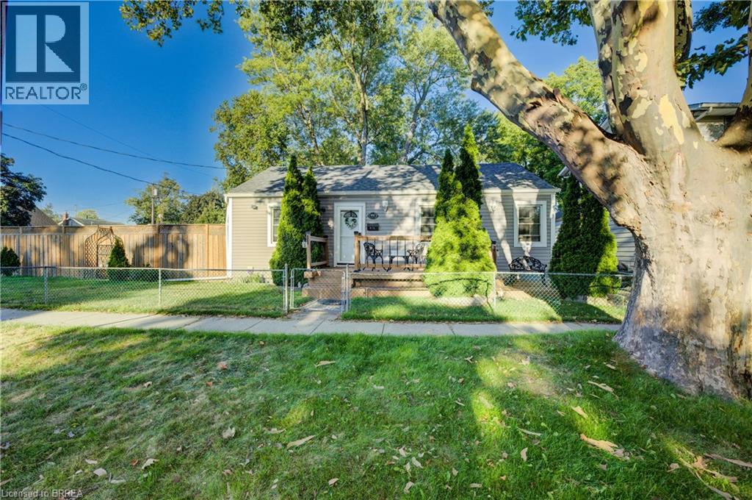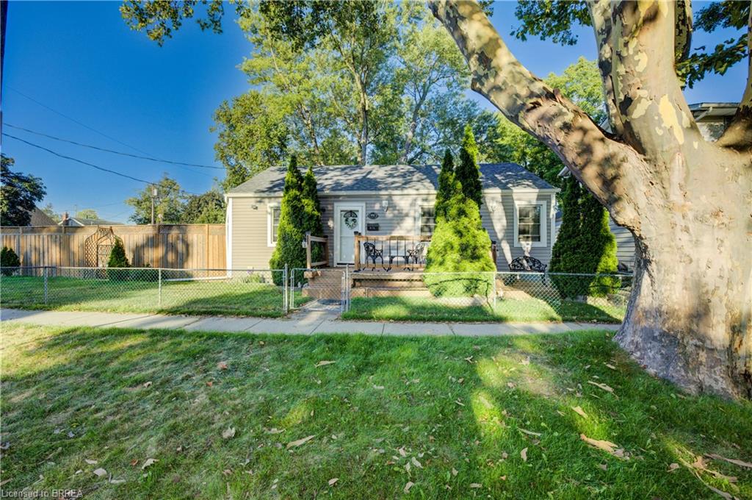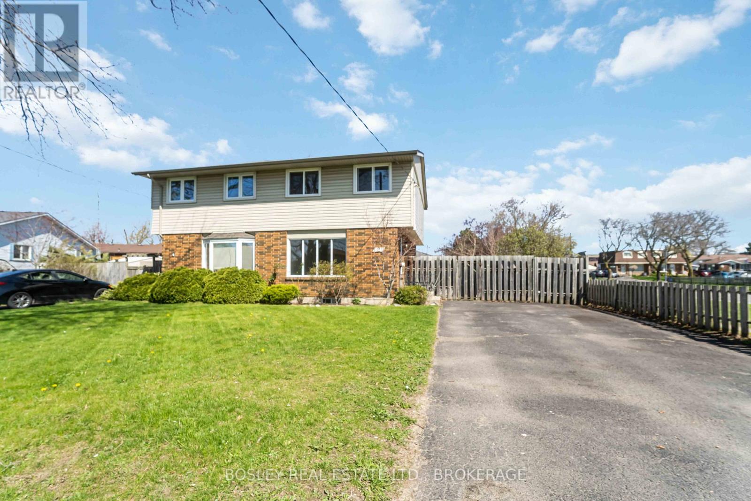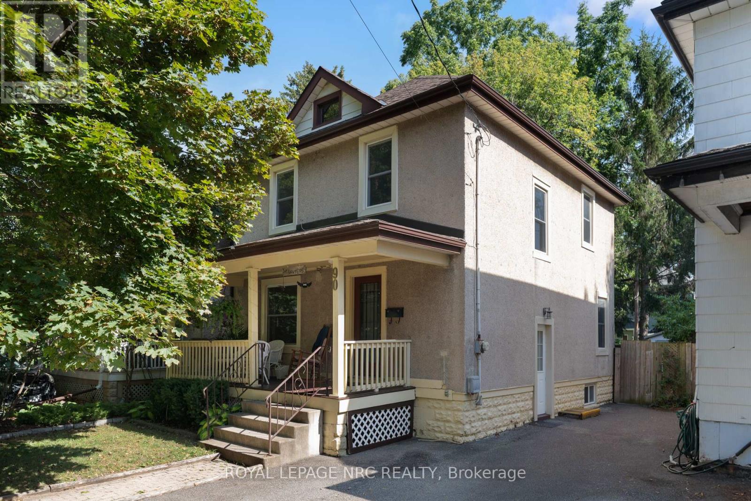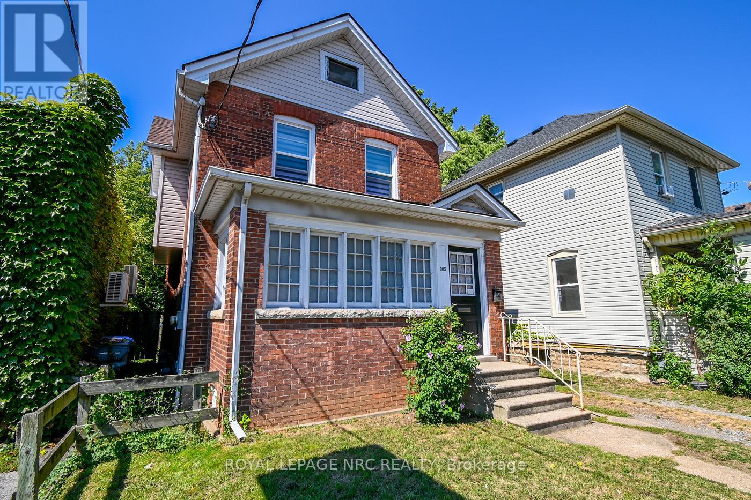- Houseful
- ON
- St. Catharines
- Martindale
- 1104 Vansickle Rd N
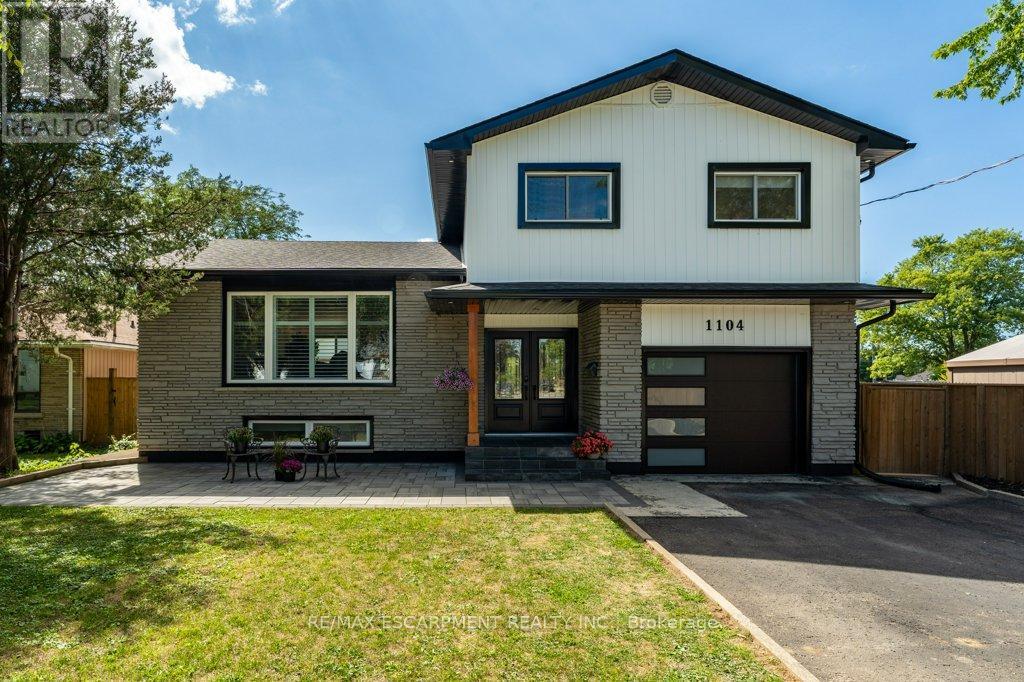
Highlights
Description
- Time on Housefulnew 2 days
- Property typeSingle family
- Neighbourhood
- Median school Score
- Mortgage payment
Grapeview Home is calling and looking for a new owner! Excellent quiet location with easy access to the QEW and 406! Great sized lot in mature area with a feeling of a new home when you walk thru the double entry doors! Numerous updates await a new owner including, 2 kitchens, 3 bathrooms, flooring, windows, furnace, central air, covered back deck, fencing, garage door. plumbing and electrical, 2 laundry rooms, and so much more! Excellent in-law set up with separate entrance and even opportunity for second outside sitting area. The carefully planned reno is family friendly without loosing the added rec room space in the basement for the main house! The Garden City has it all with fabulous restaurants, new hospital, theatre, concerts and hockey all at your doorsteps. Play where you live with events and activities for all ages. Grapeview area is one of the sought after areas in St. Catharine's don't miss this two family home opportunity! Quick closing available to get in to watch the leaves change and plan Christmas here too! Fireplace in basement has plug for electric fireplace. (id:63267)
Home overview
- Cooling Central air conditioning
- Heat source Natural gas
- Heat type Forced air
- Sewer/ septic Sanitary sewer
- # total stories 2
- # parking spaces 7
- Has garage (y/n) Yes
- # full baths 3
- # total bathrooms 3.0
- # of above grade bedrooms 4
- Has fireplace (y/n) Yes
- Subdivision 453 - grapeview
- Lot size (acres) 0.0
- Listing # X12374416
- Property sub type Single family residence
- Status Active
- Bathroom 3.68m X 2.26m
Level: 2nd - Bedroom 4.98m X 3.1m
Level: 2nd - Primary bedroom 4.22m X 3.94m
Level: 2nd - Bedroom 3.81m X 3.1m
Level: 2nd - Bathroom 1.96m X 2.36m
Level: Basement - Recreational room / games room 2.84m X 2.95m
Level: Basement - Family room 4.93m X 6.25m
Level: Basement - Bedroom 2.95m X 3.91m
Level: Basement - Laundry 2.26m X 1.98m
Level: Basement - Kitchen 4.67m X 2.92m
Level: Basement - Utility 1.7m X 3.23m
Level: Basement - Kitchen 5m X 3.23m
Level: Main - Foyer 2.51m X 2.26m
Level: Main - Dining room 5m X 2.87m
Level: Main - Living room 4.65m X 6.3m
Level: Main - Bathroom 1.52m X 3.78m
Level: Main - Laundry 1.63m X 3.78m
Level: Main
- Listing source url Https://www.realtor.ca/real-estate/28799842/1104-vansickle-road-n-st-catharines-grapeview-453-grapeview
- Listing type identifier Idx

$-2,400
/ Month

