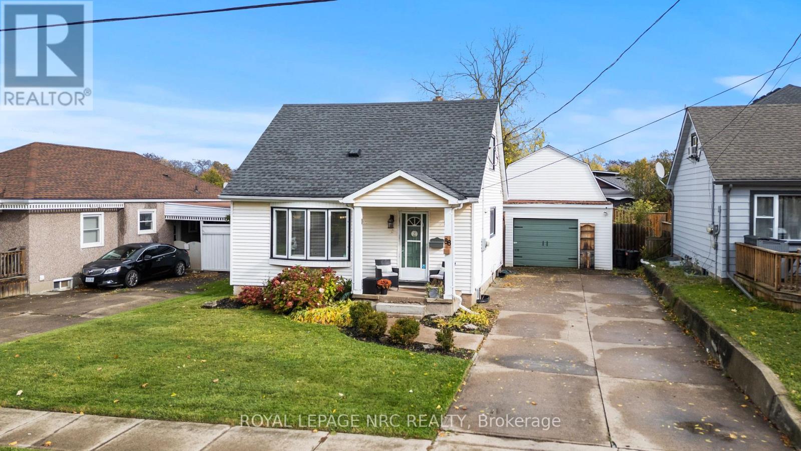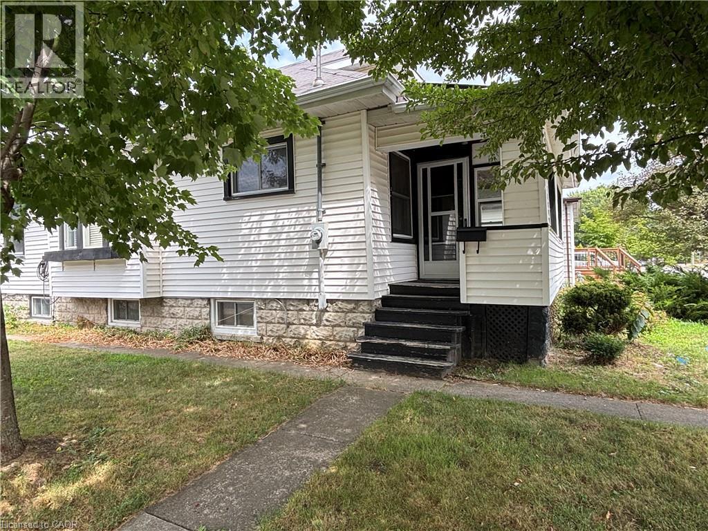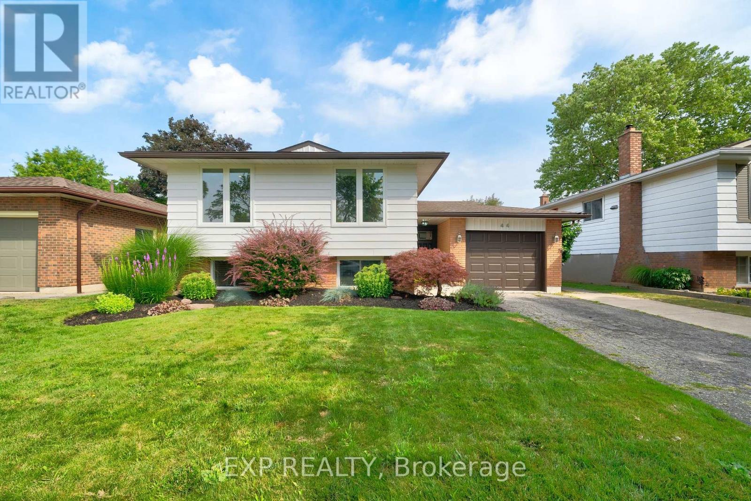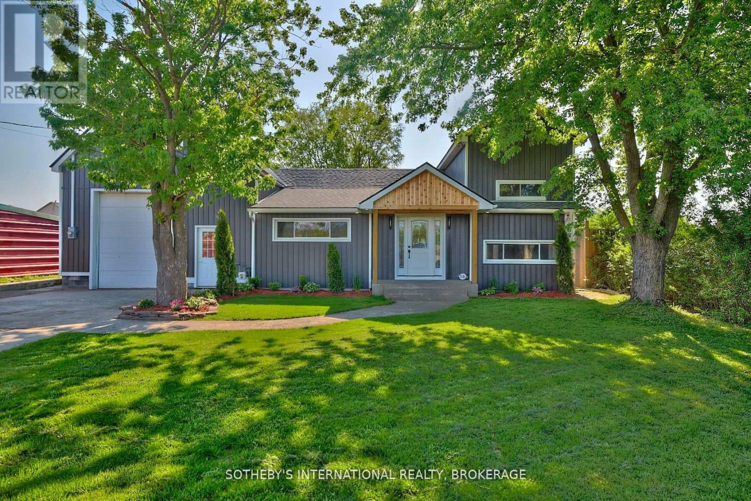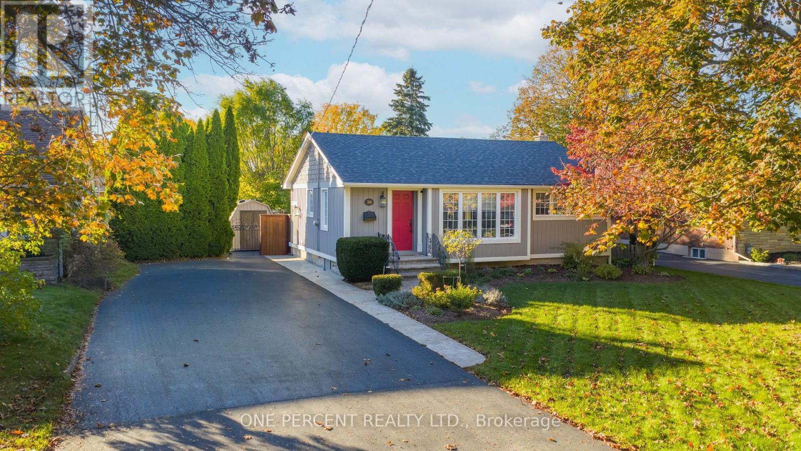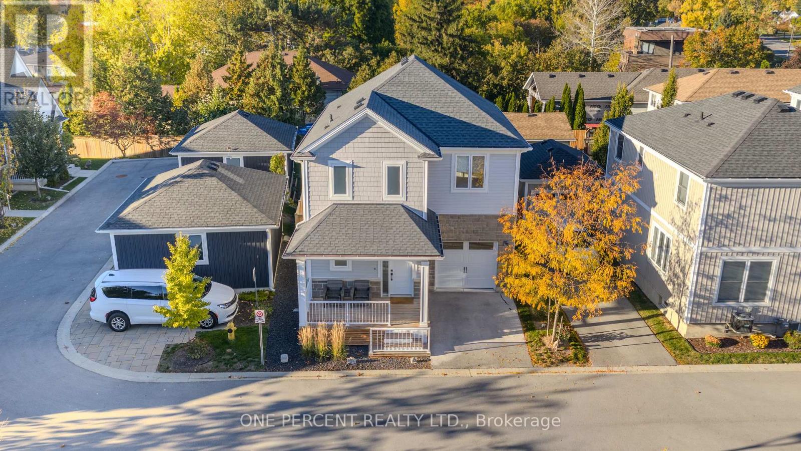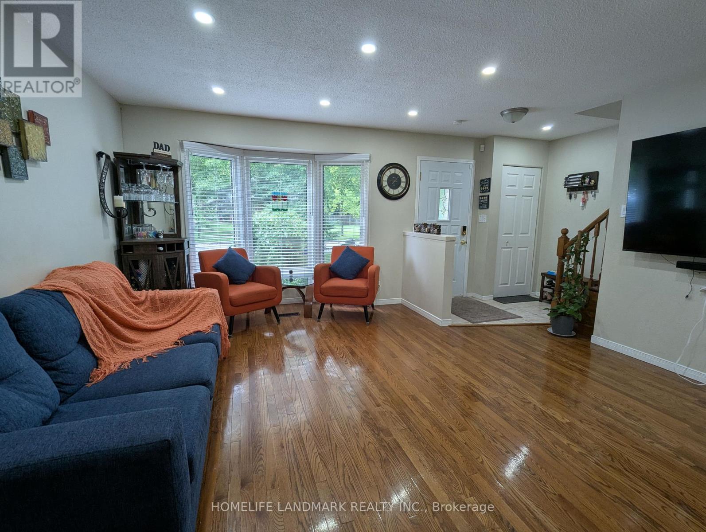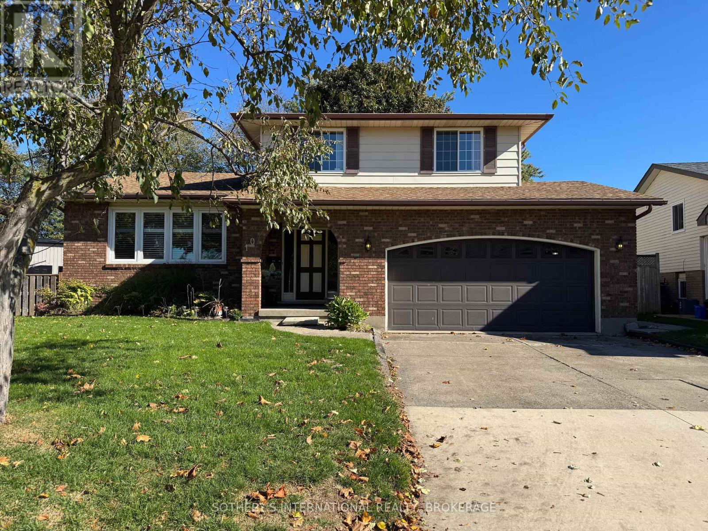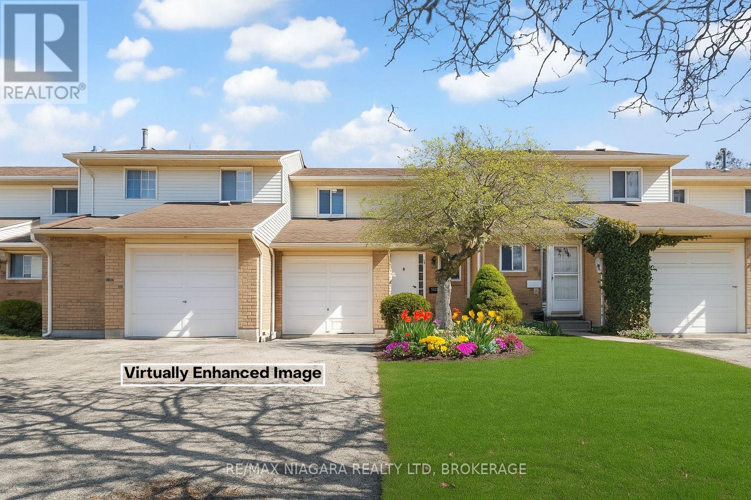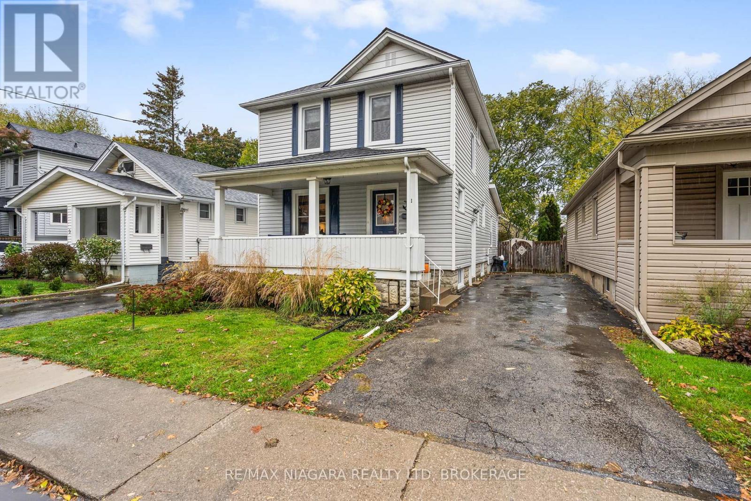- Houseful
- ON
- St. Catharines Old Glenridge
- Glenridge
- 111 Riverdale Ave
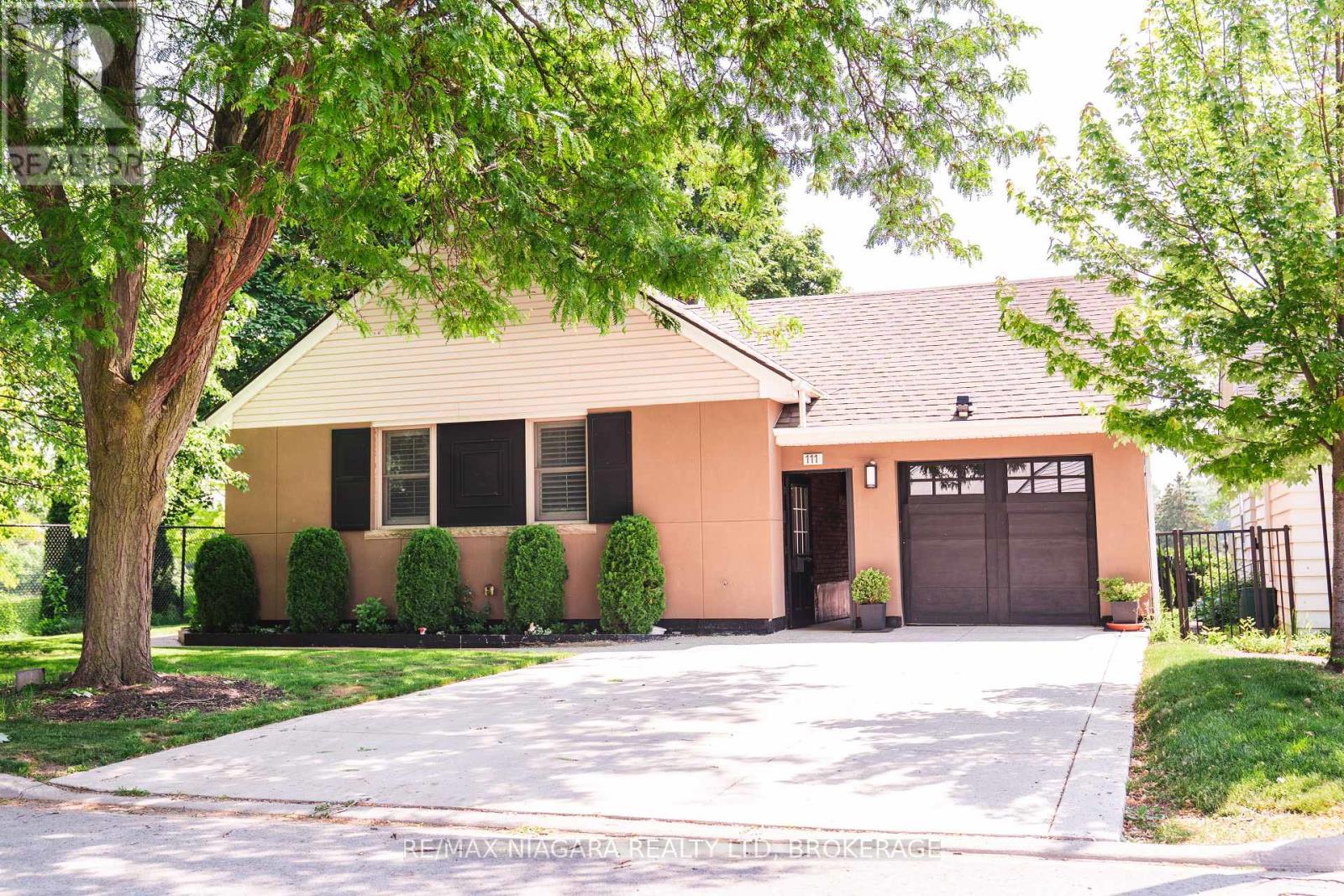
Highlights
Description
- Time on Houseful52 days
- Property typeSingle family
- StyleBungalow
- Neighbourhood
- Median school Score
- Mortgage payment
One of a kind, must see in prestigious Old Glenridge neighbourhood, overlooking the 11th hole on the St. Catharines Golf & Country Club. Relax and enjoy the scenic views from 1 of 3 patios or a large covered deck. Find three garden sheds to house all your garden needs. Moving inside from the deck to a large open concept, kitchen, dining room, living room with gas fireplace, hardwood floors, and lots of windows with California shutters. The main floor features two bedrooms, two 3-piece bathrooms and a room for an office space, plus the additional convenience of main floor laundry. The lower level boasts of three bedrooms, family room, large 3-piece bathroom, walk-in closet, workshop, and much more, all within walking distance of the Performing Arts Centre, Meridian Centre, schools, churches, shopping, park, and Burgoyne Woods. Fall in love with this unique property in Old Glenridge. (id:63267)
Home overview
- Cooling Central air conditioning
- Heat source Natural gas
- Heat type Forced air
- Sewer/ septic Sanitary sewer
- # total stories 1
- Fencing Fenced yard
- # parking spaces 5
- Has garage (y/n) Yes
- # full baths 3
- # total bathrooms 3.0
- # of above grade bedrooms 6
- Subdivision 457 - old glenridge
- Lot size (acres) 0.0
- Listing # X12218708
- Property sub type Single family residence
- Status Active
- Bedroom 4.6m X 3.38m
Level: Basement - Family room 4.35m X 4.32m
Level: Basement - Other 4.6m X 1.67m
Level: Basement - Office 4.02m X 3.54m
Level: Basement - Workshop 3.84m X 1.82m
Level: Basement - Bathroom 3.59m X 2.19m
Level: Basement - 2nd bedroom 3.38m X 3.23m
Level: Basement - Bathroom 2.16m X 2.1m
Level: Main - Kitchen 6.33m X 4.11m
Level: Main - 2nd bedroom 4.69m X 3.5m
Level: Main - Living room 5.21m X 3.95m
Level: Main - Bathroom 2.16m X 1.95m
Level: Main - Laundry 3.07m X 1.22m
Level: Main - Office 3.01m X 2.8m
Level: Main - Foyer 3.07m X 1.24m
Level: Main - Bedroom 4.11m X 3.74m
Level: Main - Dining room 3.02m X 2.59m
Level: Main
- Listing source url Https://www.realtor.ca/real-estate/28464441/111-riverdale-avenue-st-catharines-old-glenridge-457-old-glenridge
- Listing type identifier Idx

$-2,397
/ Month

