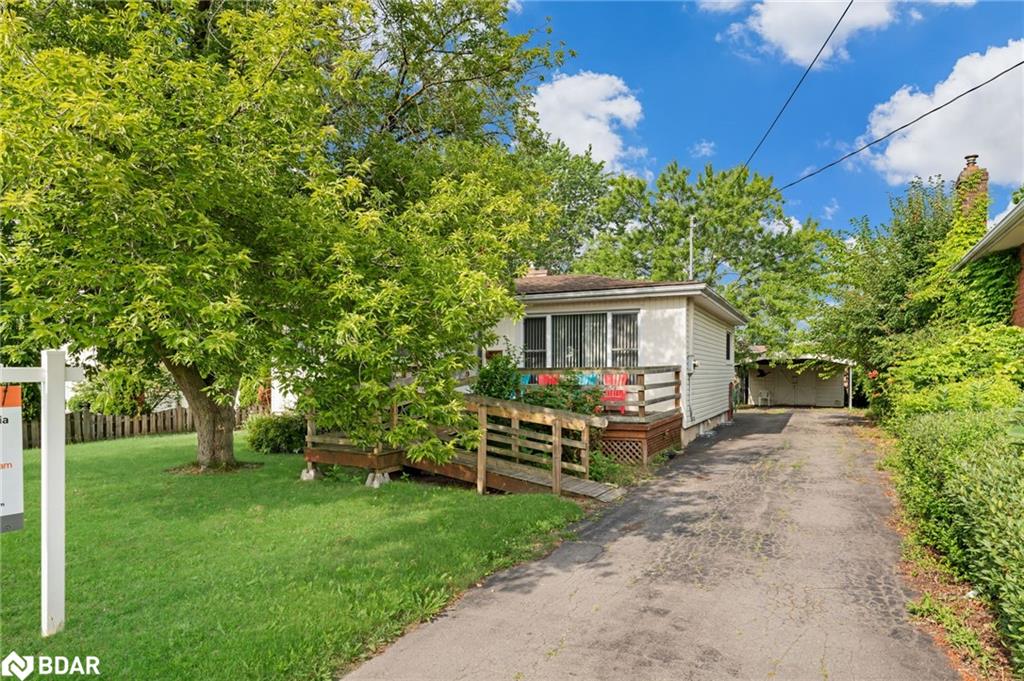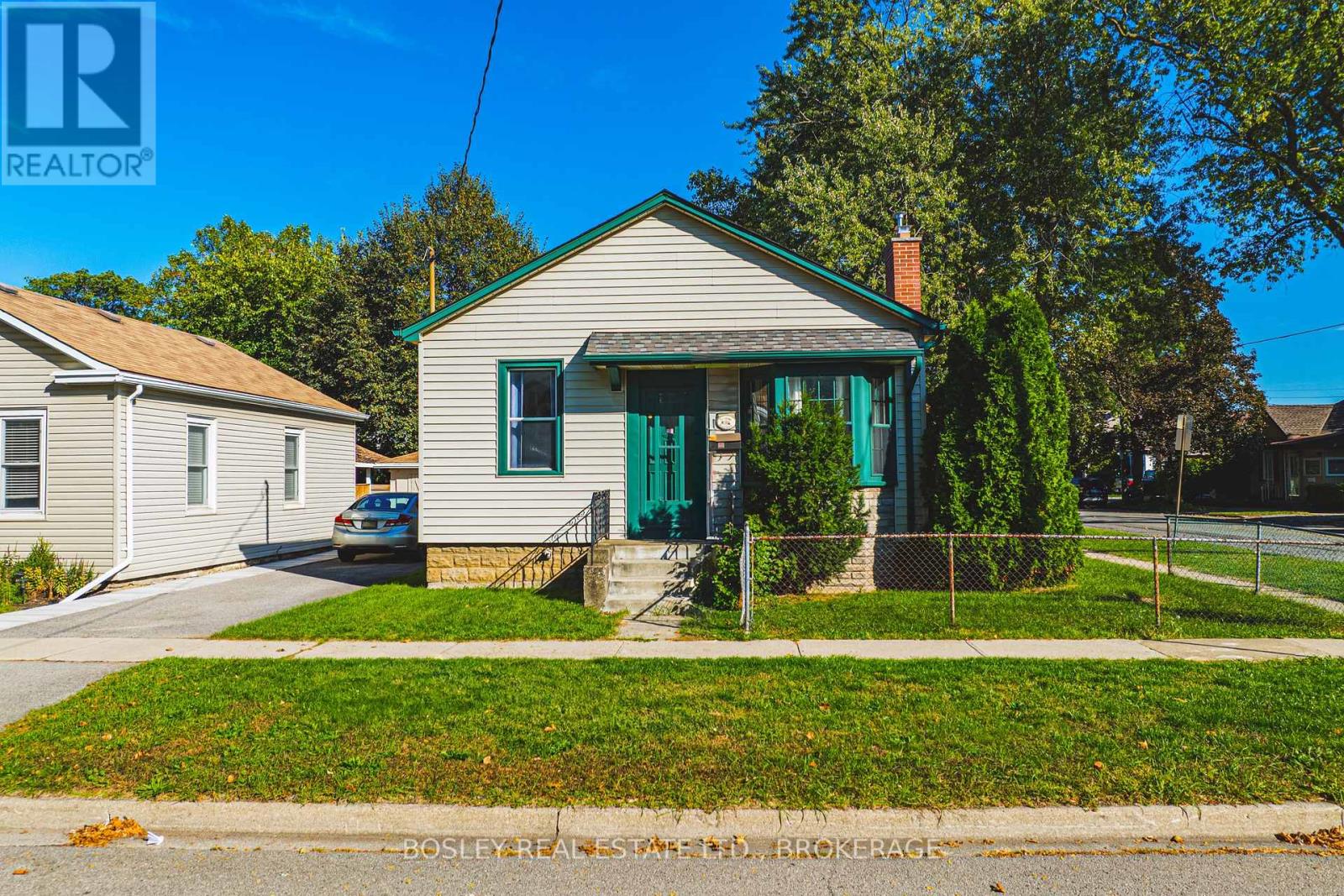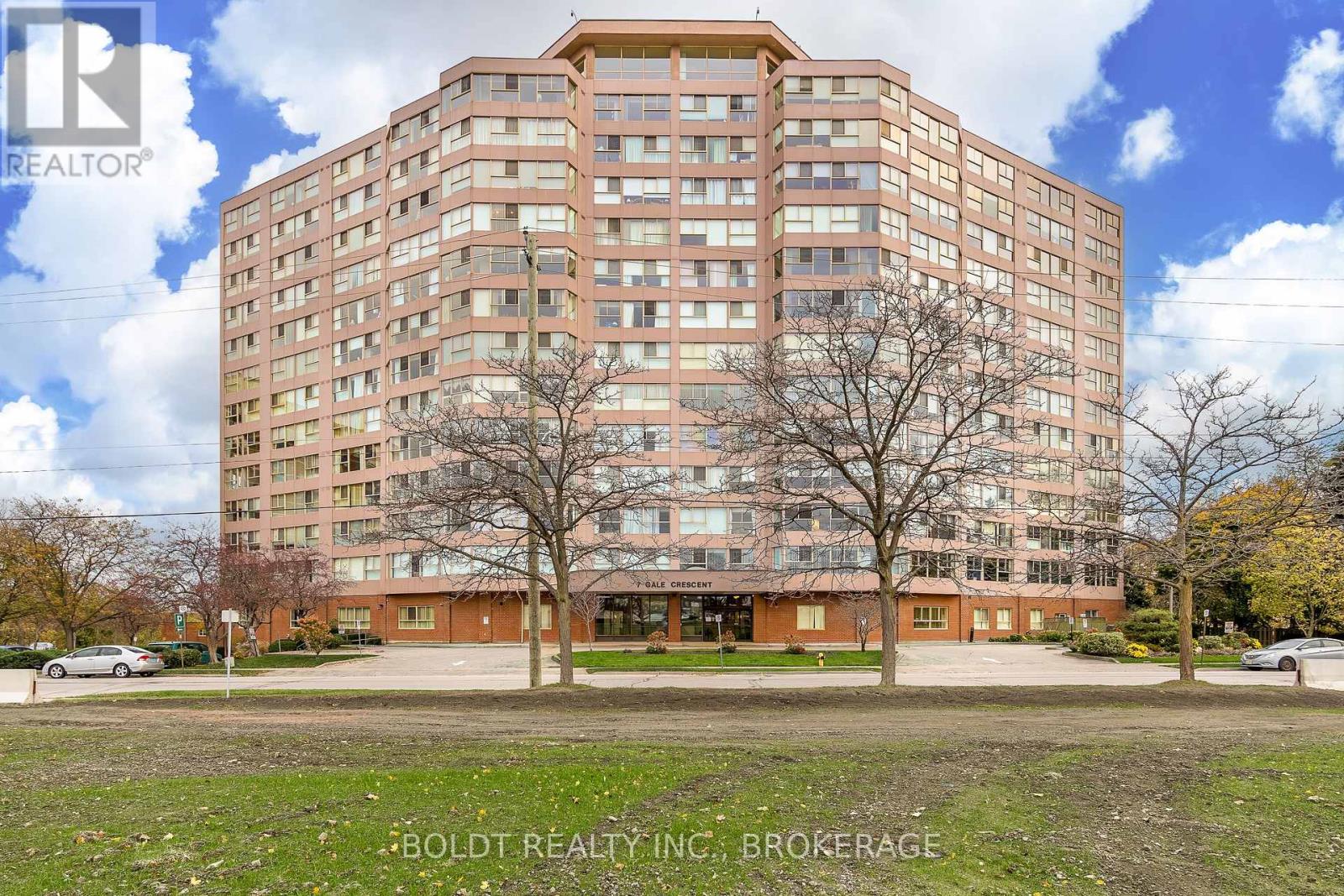- Houseful
- ON
- St. Catharines
- Vansickle
- 117 Louth St

Highlights
Description
- Home value ($/Sqft)$537/Sqft
- Time on Houseful14 days
- Property typeResidential
- StyleBungalow
- Neighbourhood
- Median school Score
- Mortgage payment
Welcome to this spacious and versatile bungalow nestled in the heart of St. Catharines, just minutes from Niagara's best amenities. The main floor features three generously sized bedrooms, a full 4-piece bathroom, and a bright, open-concept living and dining area, perfect for family gatherings. The well-laid-out side kitchen includes space for an eat-in area, ideal for casual meals. The fully finished and recently renovated basement offers incredible flexibility with three additional bedrooms, two full bathrooms, a large laundry area, and a separate entrance; making it perfect for an in-law suite or extended family living. Enjoy the outdoors in the large, private backyard complete with a spacious wood deck and a front wheelchair-accessible ramp. The home also boasts a large paved driveway, a covered carport, and plenty of parking. This move-in-ready property combines comfort, space, and accessibility, an ideal opportunity for families or investors alike. Great value for a home in this price range!!!
Home overview
- Cooling Central air
- Heat type Forced air, natural gas
- Pets allowed (y/n) No
- Sewer/ septic Sewer (municipal)
- Construction materials Vinyl siding
- Foundation Unknown
- Roof Asphalt shing
- # parking spaces 5
- # full baths 3
- # total bathrooms 3.0
- # of above grade bedrooms 6
- # of below grade bedrooms 3
- # of rooms 13
- Has fireplace (y/n) Yes
- Laundry information In basement
- Interior features None
- County Niagara
- Area St. catharines
- Water source Municipal
- Zoning description R-1
- Directions Nonmem
- Lot desc Urban, park, public transit, schools
- Lot dimensions 60 x 136.78
- Approx lot size (range) 0 - 0
- Basement information Separate entrance, full, finished
- Building size 1154
- Mls® # 40776787
- Property sub type Single family residence
- Status Active
- Virtual tour
- Tax year 2025
- Bedroom Basement
Level: Basement - Bathroom Basement
Level: Basement - Kitchen Combined with Living Room
Level: Basement - Family room Basement
Level: Basement - Bathroom Basement
Level: Basement - Bedroom Basement
Level: Basement - Bedroom Basement
Level: Basement - Living room / dining room Main
Level: Main - Bathroom Main
Level: Main - Primary bedroom Main
Level: Main - Bedroom Main
Level: Main - Kitchen Main
Level: Main - Bedroom Main
Level: Main
- Listing type identifier Idx

$-1,653
/ Month












