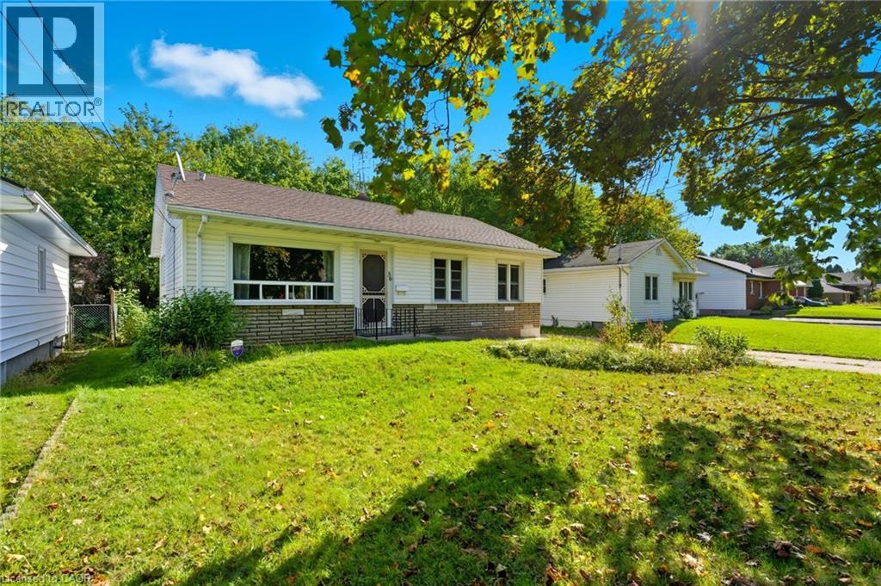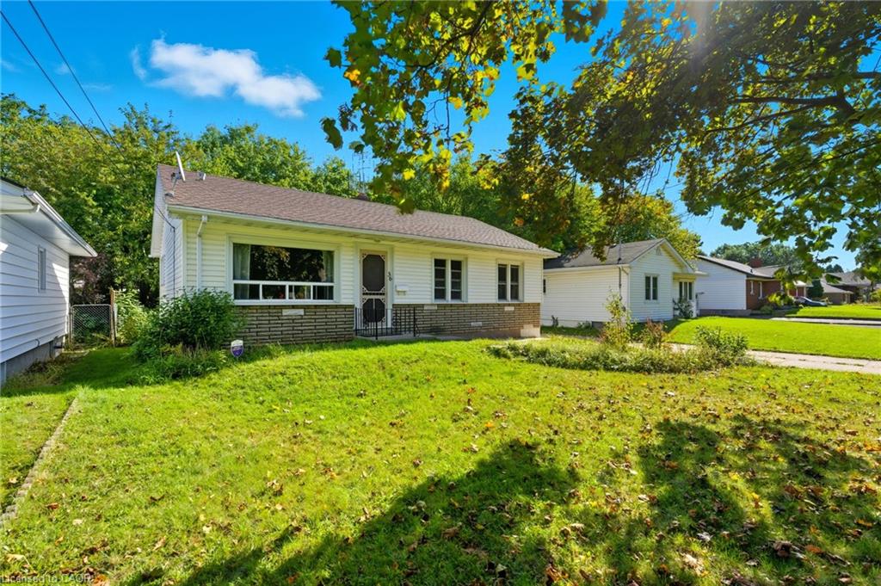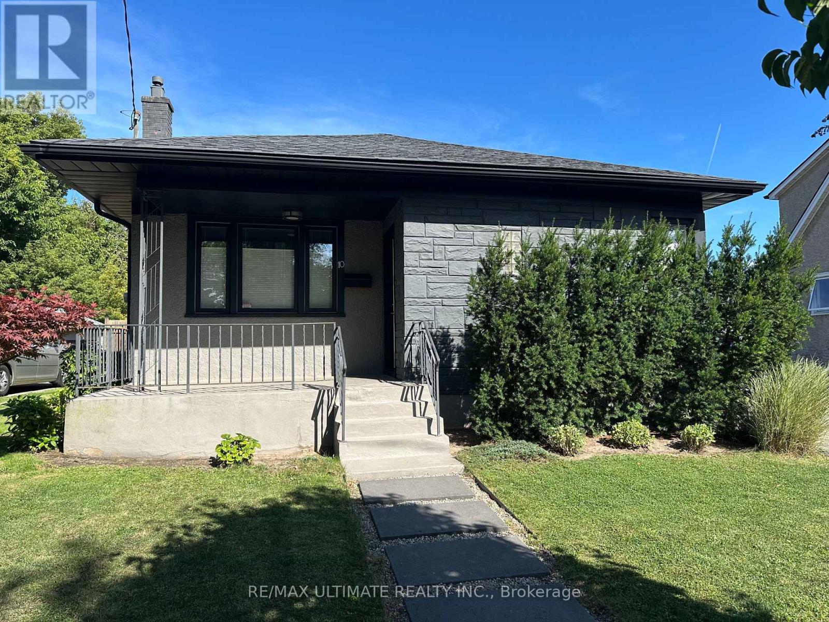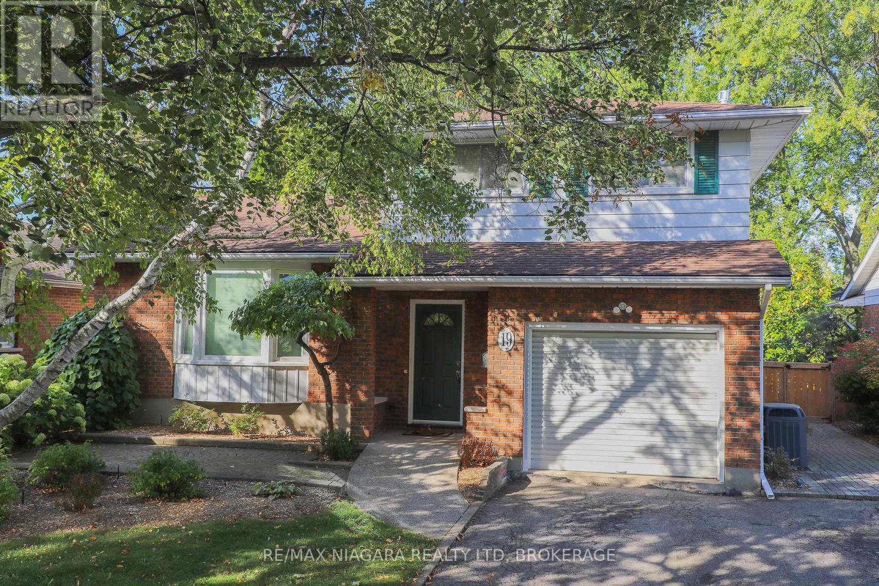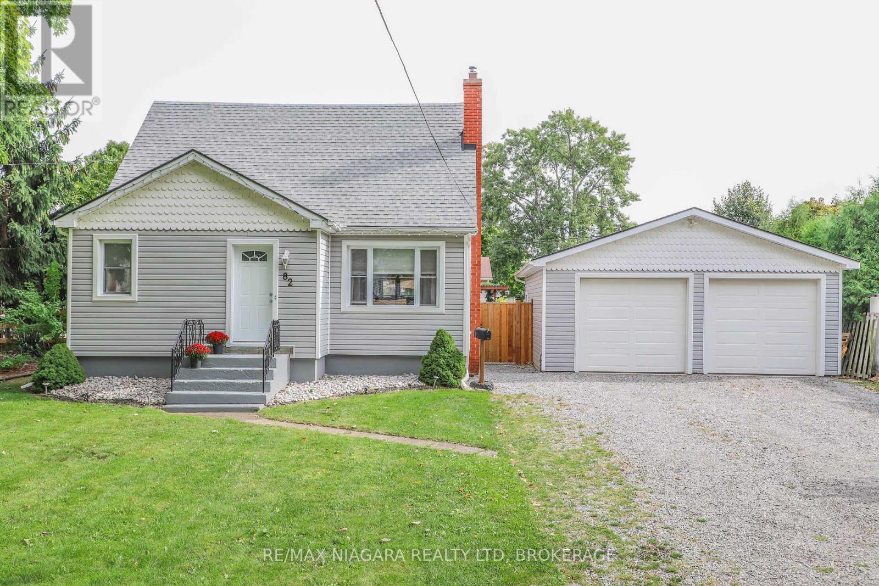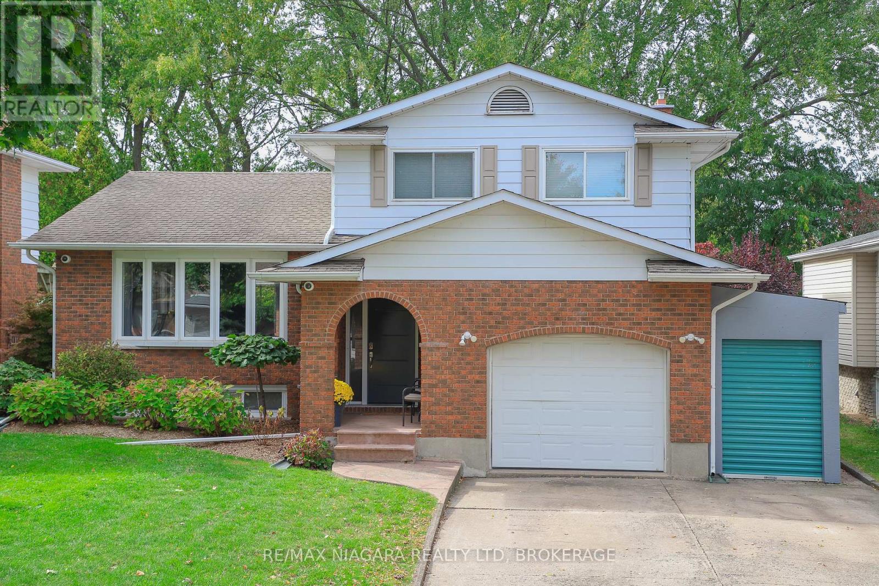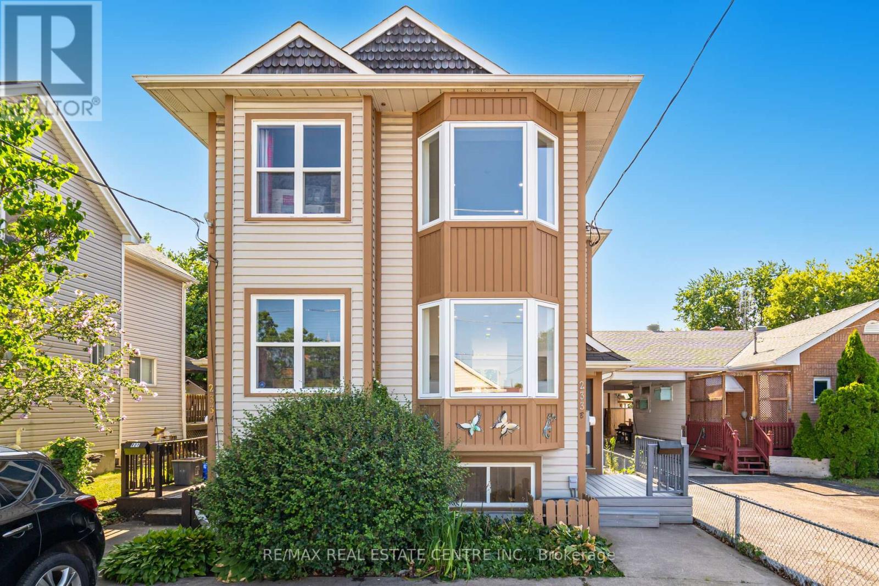- Houseful
- ON
- St. Catharines
- L2N
- 12 Shoreline Dr
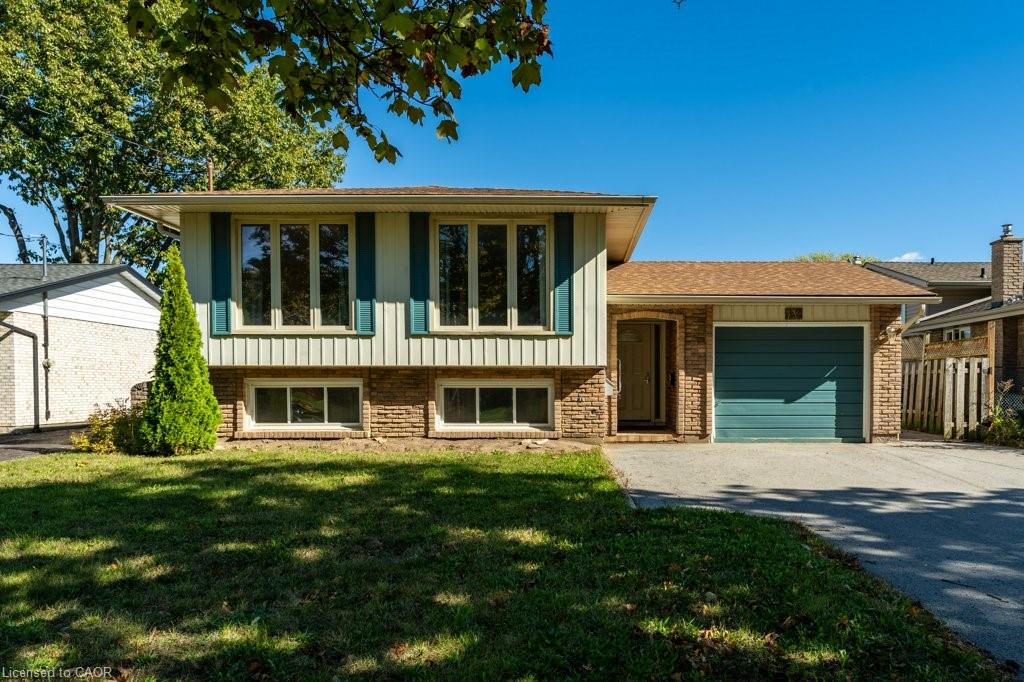
12 Shoreline Dr
12 Shoreline Dr
Highlights
Description
- Home value ($/Sqft)$280/Sqft
- Time on Housefulnew 3 hours
- Property typeResidential
- StyleBungalow raised
- Median school Score
- Lot size6,970 Sqft
- Year built1971
- Mortgage payment
Welcome home to 12 Shoreline Drive located in one of the most quiet, relaxed family friendly North Shore neighbourhoods in St Catharines. This 3+2 bedroom 2 bathroom raised ranch home offers all the amenities and connivence's of quiet green spaces, parks, lakeside trails, waterfront promenades, schools, shopping public transport and easy access to all highways. This home has been used in the past as a legal group home/ community living for many years and is equipped with all the necessary extras such as full running generator and indoor sprinkler systems in case of power outages or fire. Making this home an ideal rental opportunity. Whether you are looking for your new family home to make your own or an income investment property one thing is for sure its all about location here. Some picture are virtually staged.
Home overview
- Cooling Central air
- Heat type Natural gas
- Pets allowed (y/n) No
- Sewer/ septic Sewer (municipal)
- Construction materials Aluminum siding, brick veneer
- Foundation Poured concrete
- Roof Asphalt shing
- Fencing Fence - partial
- Other structures Shed(s)
- # parking spaces 2
- Has garage (y/n) Yes
- Parking desc Attached garage, asphalt
- # full baths 2
- # total bathrooms 2.0
- # of above grade bedrooms 5
- # of below grade bedrooms 1
- # of rooms 15
- Appliances Instant hot water
- Has fireplace (y/n) Yes
- Laundry information In basement
- Interior features In-law capability
- County Niagara
- Area St. catharines
- Water source Municipal-metered
- Zoning description R1
- Directions Hbchindda
- Elementary school Pine grove public, st james catholic
- High school Governor simcoe, saint francis catholic
- Lot desc Urban, rectangular, park, place of worship, playground nearby, public transit, quiet area, rec./community centre, school bus route, schools, shopping nearby
- Lot dimensions 52.14 x 133.8
- Approx lot size (range) 0 - 0.5
- Lot size (acres) 0.16
- Basement information Separate entrance, full, partially finished
- Building size 2249
- Mls® # 40761516
- Property sub type Single family residence
- Status Active
- Virtual tour
- Tax year 2025
- Bathroom Basement
Level: Basement - Bedroom Basement
Level: Basement - Utility Basement
Level: Basement - Laundry Basement
Level: Basement - Kitchen Basement
Level: Basement - Recreational room Basement
Level: Basement - Living room Main
Level: Main - Kitchen Main
Level: Main - Bathroom Main
Level: Main - Dining room Main
Level: Main - Primary bedroom Main
Level: Main - Bedroom Main
Level: Main - Bedroom Main
Level: Main - Storage Main
Level: Main - Bedroom Main
Level: Main
- Listing type identifier Idx

$-1,677
/ Month





