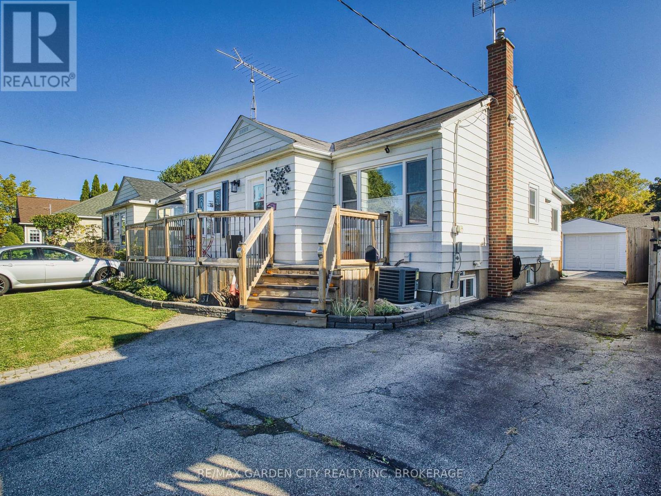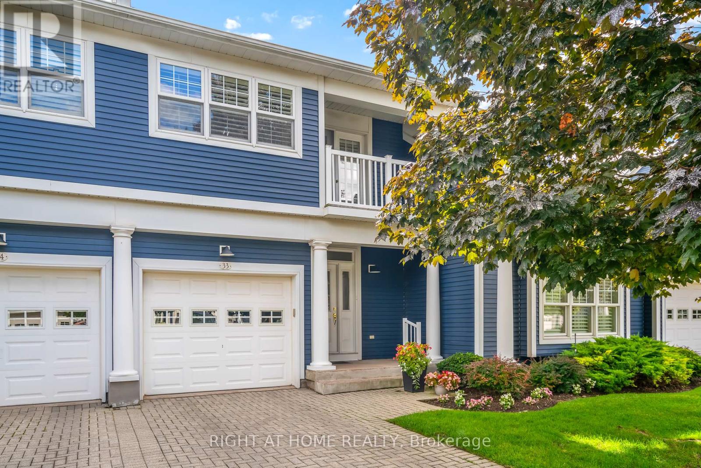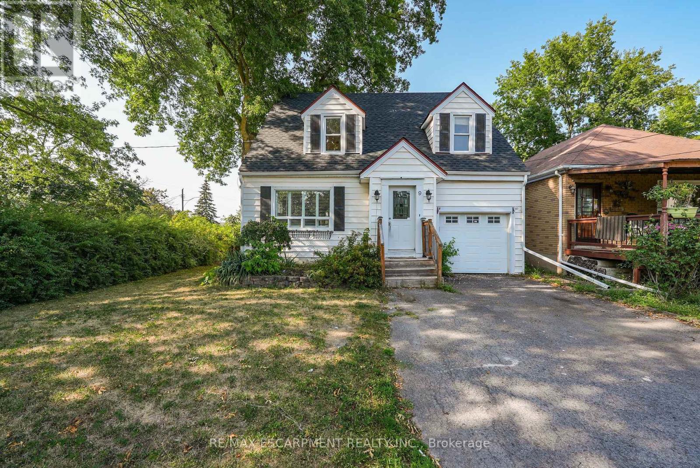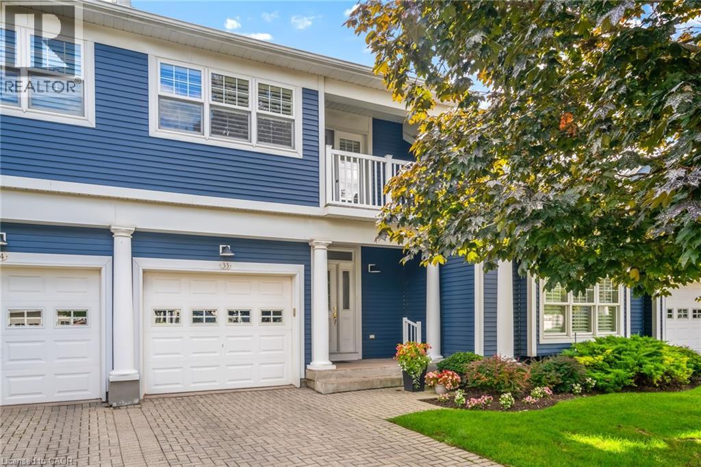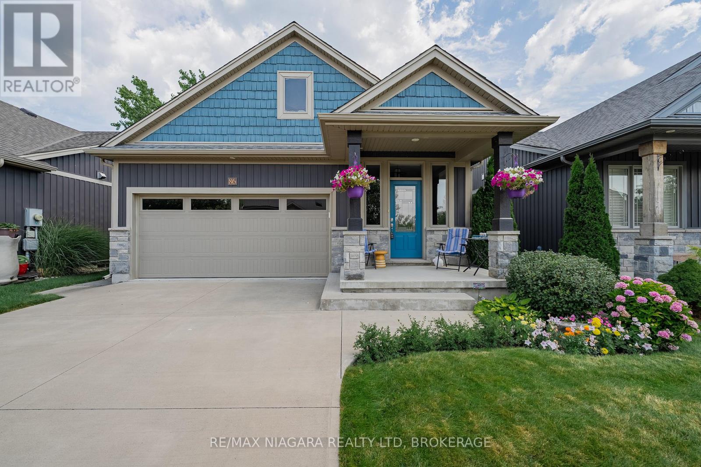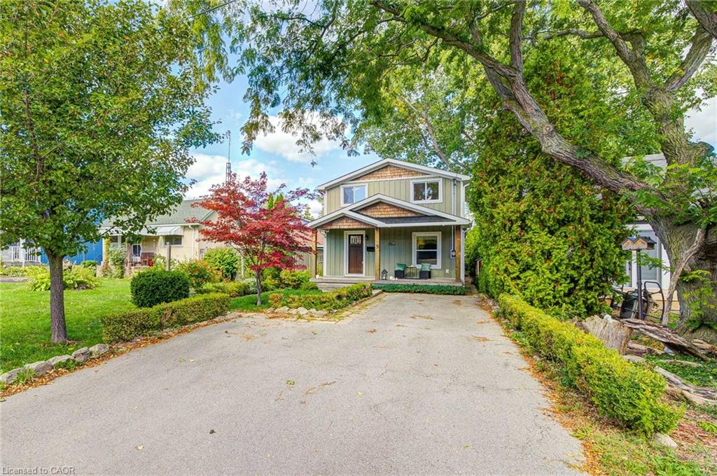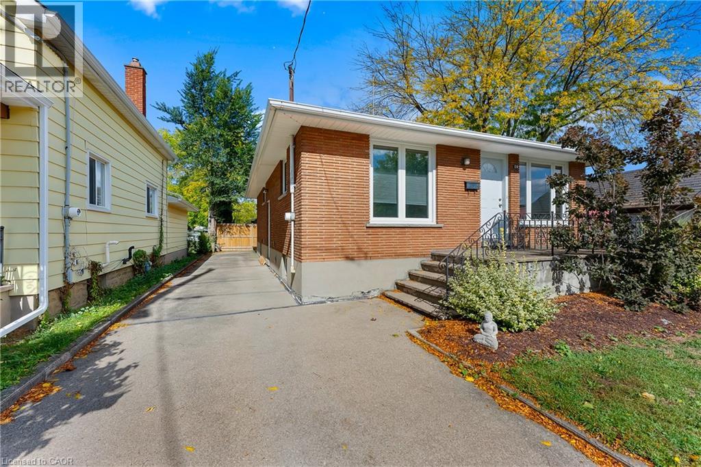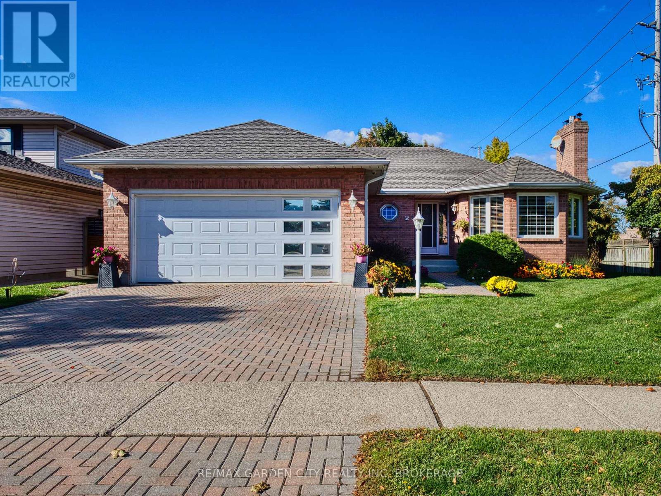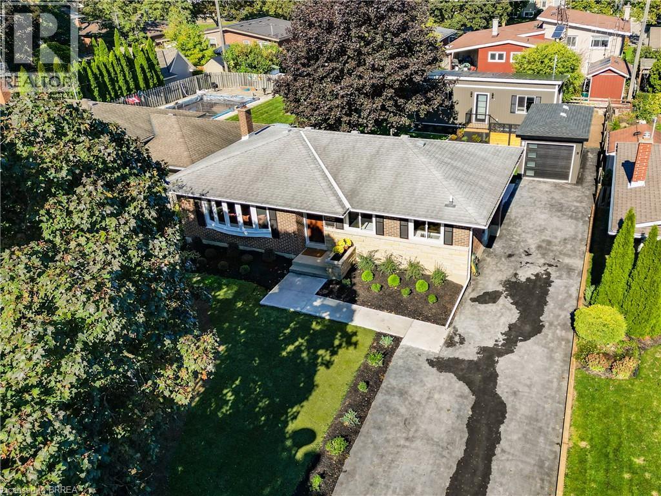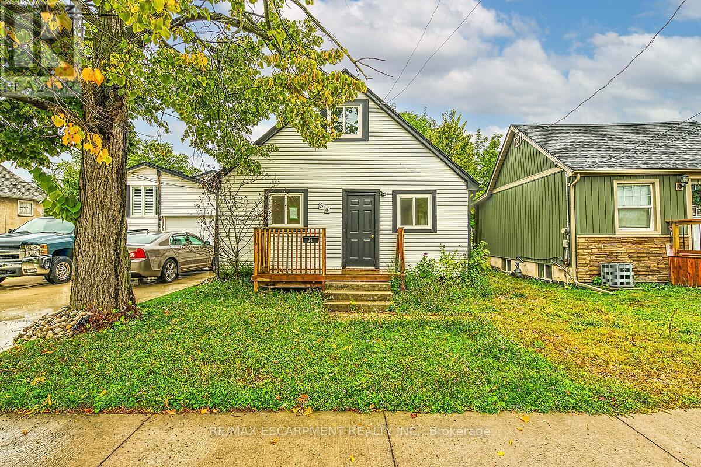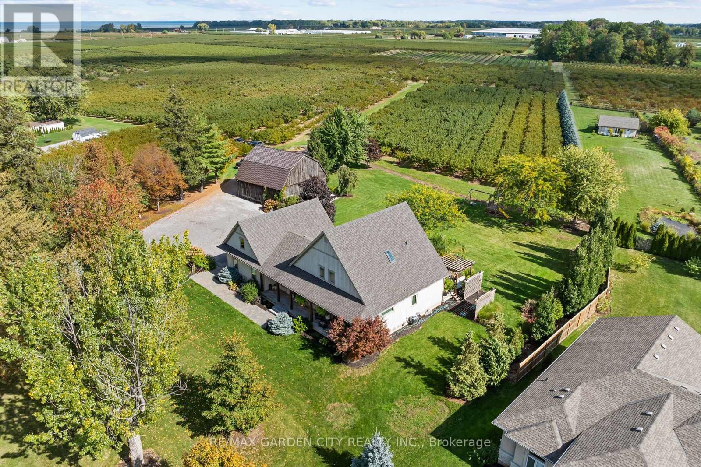- Houseful
- ON
- St. Catharines
- Grantham West
- 12 Silverdale Dr
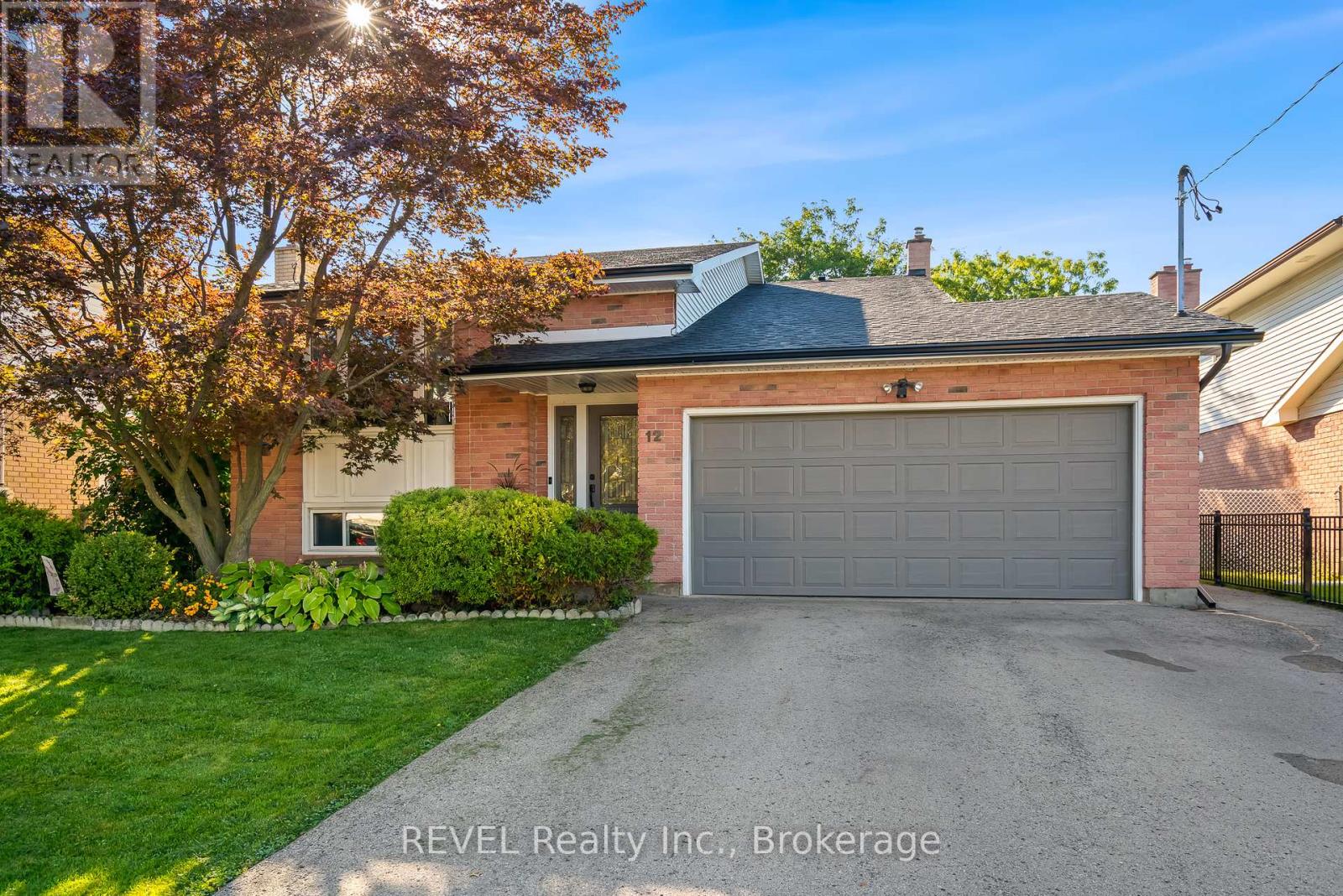
Highlights
Description
- Time on Houseful8 days
- Property typeSingle family
- StyleRaised bungalow
- Neighbourhood
- Median school Score
- Mortgage payment
Simply Move in and Enjoy A Home That Checks All the Boxes! This well-maintained raised bungalow offers exceptional versatility with a separate in-law suite, ideal for multigenerational living or added privacy for guests. Designed for comfort and functionality, the lower-level suite features a private entrance, above-grade windows that fill the space with natural light, a fully equipped kitchen, a 3-piece bathroom, and a spacious bedroom. Upstairs, the main level has a bright and welcoming layout with three comfortable bedrooms, a spacious living area, and a kitchen updated with granite countertops and stainless-steel appliances (2020). Enjoy the outdoor space backing directly onto a park with no rear neighbors, just peaceful views. A double car garage and wide driveway offer ample parking and storage space. Conveniently located within walking distance to schools, shopping, and public transit, and just minutes to major highway access for easy commuting. Notable Upgrades Include: New furnace & A/C (2020)New roof, soffits, fascia, and eaves with 25-year transferable warranty (2023)All windows replaced (2021)Owned tankless water heater, water softener, and HEPA filter on furnace (2022)New garage door motor (2025)New lower-level kitchen (2018)Upgraded 200 AMP electrical panel (2018)This home is perfect for families seeking space, flexibility, and modern convenience. Live together, but separately in a home that adapts to your lifestyle. (id:63267)
Home overview
- Cooling Central air conditioning
- Heat source Natural gas
- Heat type Forced air
- Sewer/ septic Sanitary sewer
- # total stories 1
- # parking spaces 4
- Has garage (y/n) Yes
- # full baths 2
- # total bathrooms 2.0
- # of above grade bedrooms 4
- Has fireplace (y/n) Yes
- Subdivision 442 - vine/linwell
- Directions 1998502
- Lot size (acres) 0.0
- Listing # X12439514
- Property sub type Single family residence
- Status Active
- Laundry 3.26m X 2.77m
Level: Basement - Family room 5.91m X 4.75m
Level: Basement - Dining room 3.16m X 3.77m
Level: Basement - Kitchen 2.74m X 3.81m
Level: Basement - Bedroom 3.9m X 5.42m
Level: Basement - Bathroom 3.26m X 1.86m
Level: Basement - Family room 3.9m X 5.21m
Level: Main - 2nd bedroom 3.38m X 2.74m
Level: Main - 3rd bedroom 4.63m X 2.89m
Level: Main - Dining room 2.956m X 3.017m
Level: Main - Bedroom 4.45m X 3.689m
Level: Main - Kitchen 3.93m X 2.92m
Level: Main - Bathroom 3.35m X 1.95m
Level: Main
- Listing source url Https://www.realtor.ca/real-estate/28940190/12-silverdale-drive-st-catharines-vinelinwell-442-vinelinwell
- Listing type identifier Idx

$-2,104
/ Month

