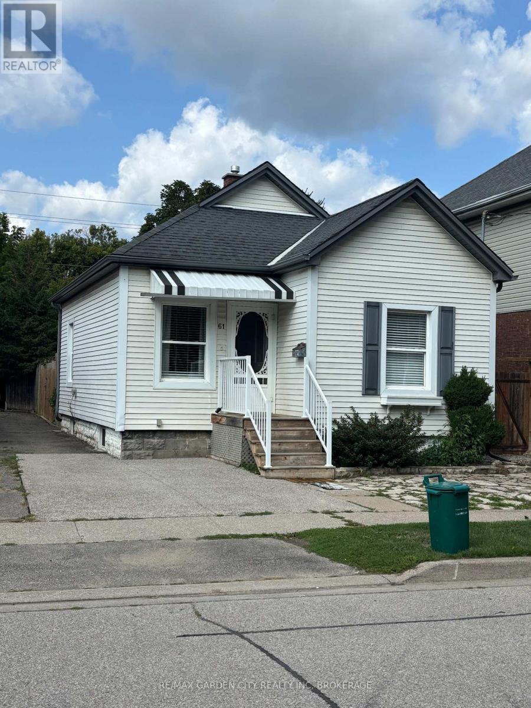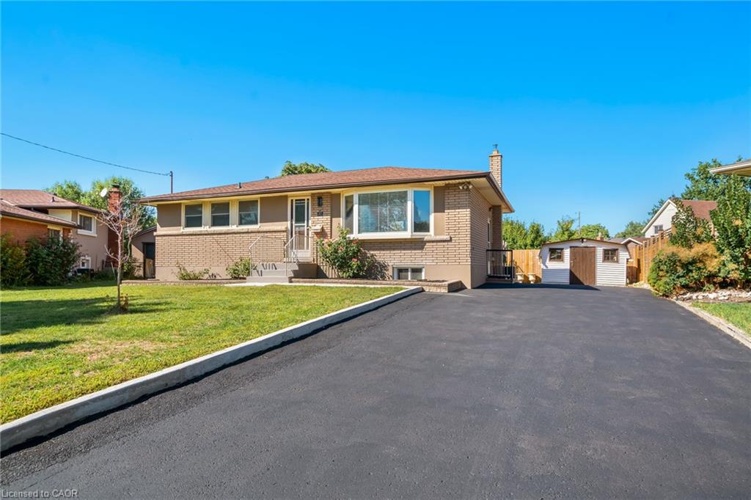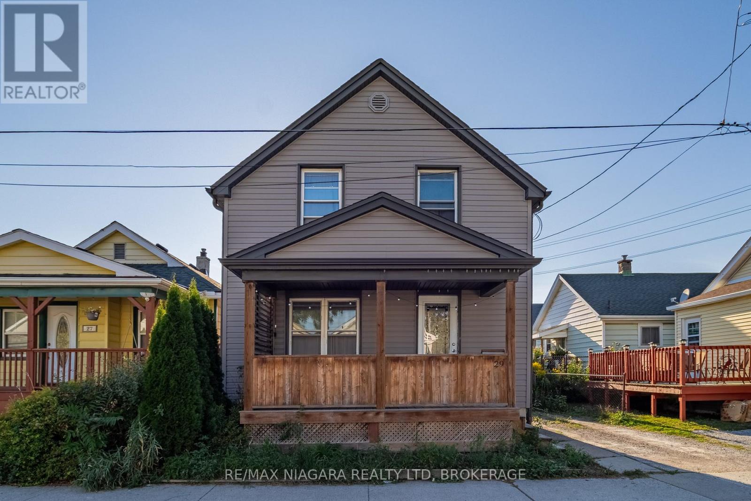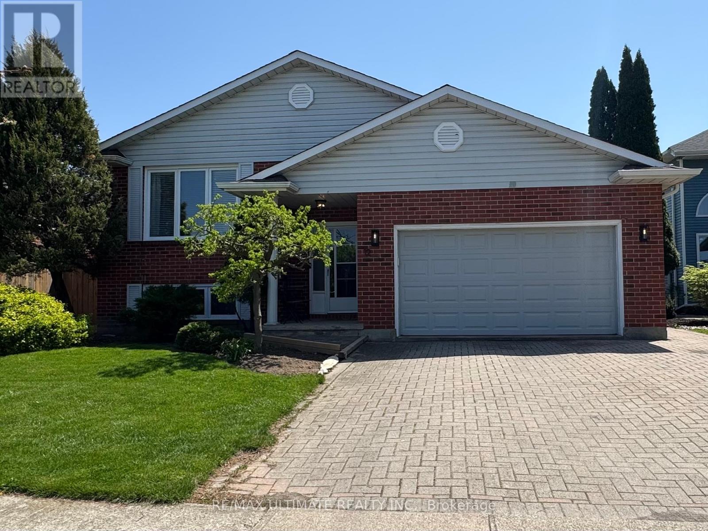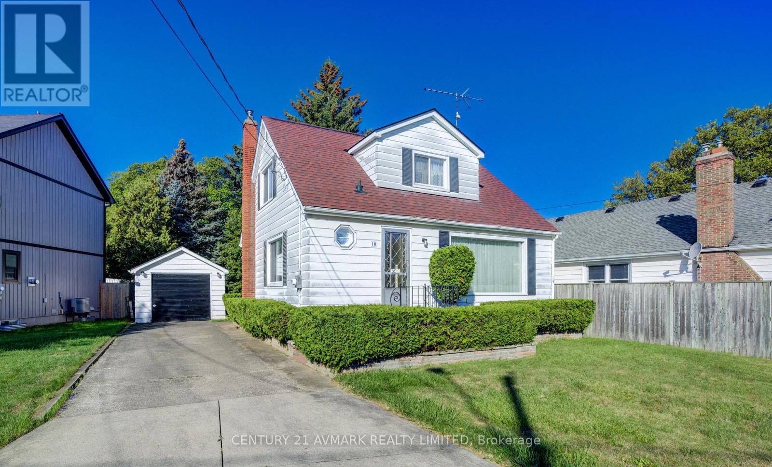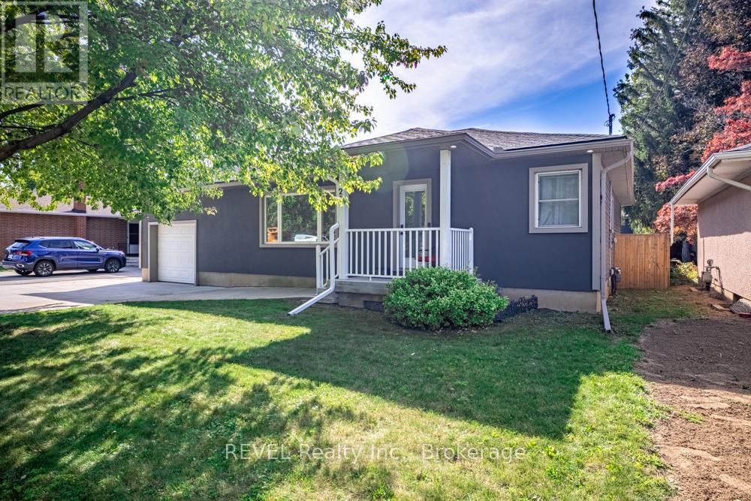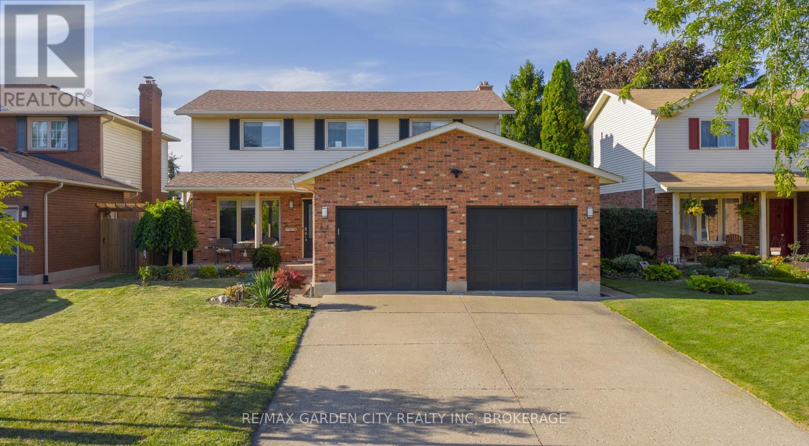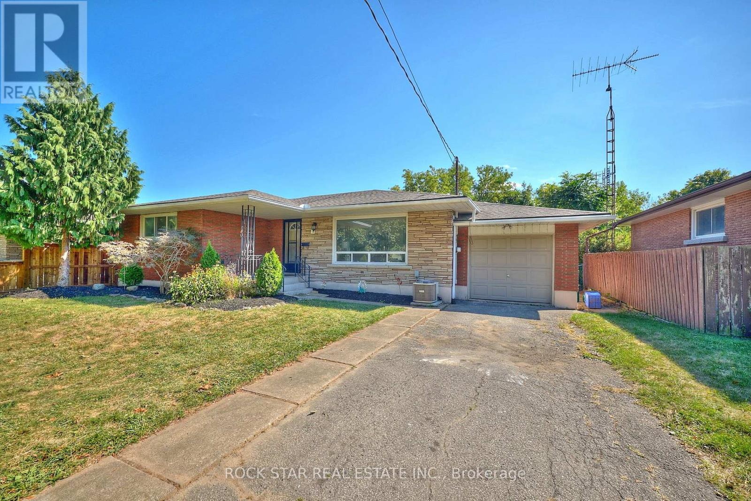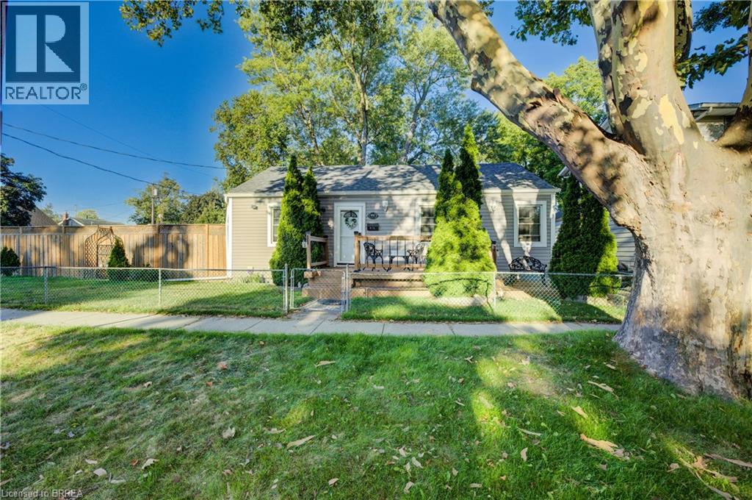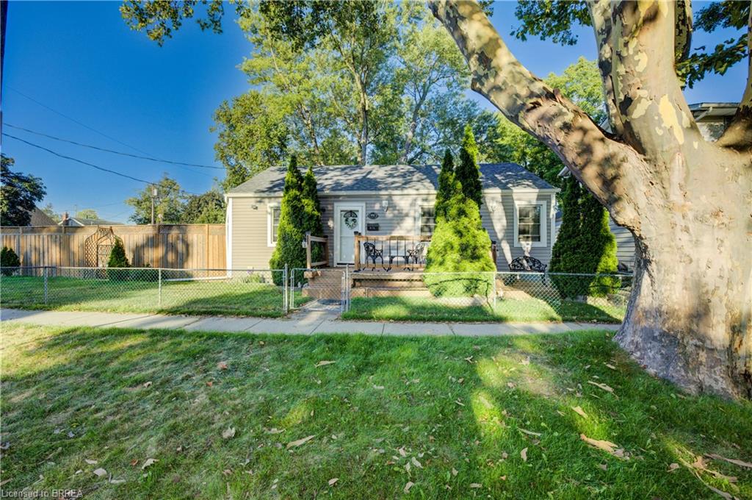- Houseful
- ON
- St. Catharines
- Lakeport
- 12 The Mdws
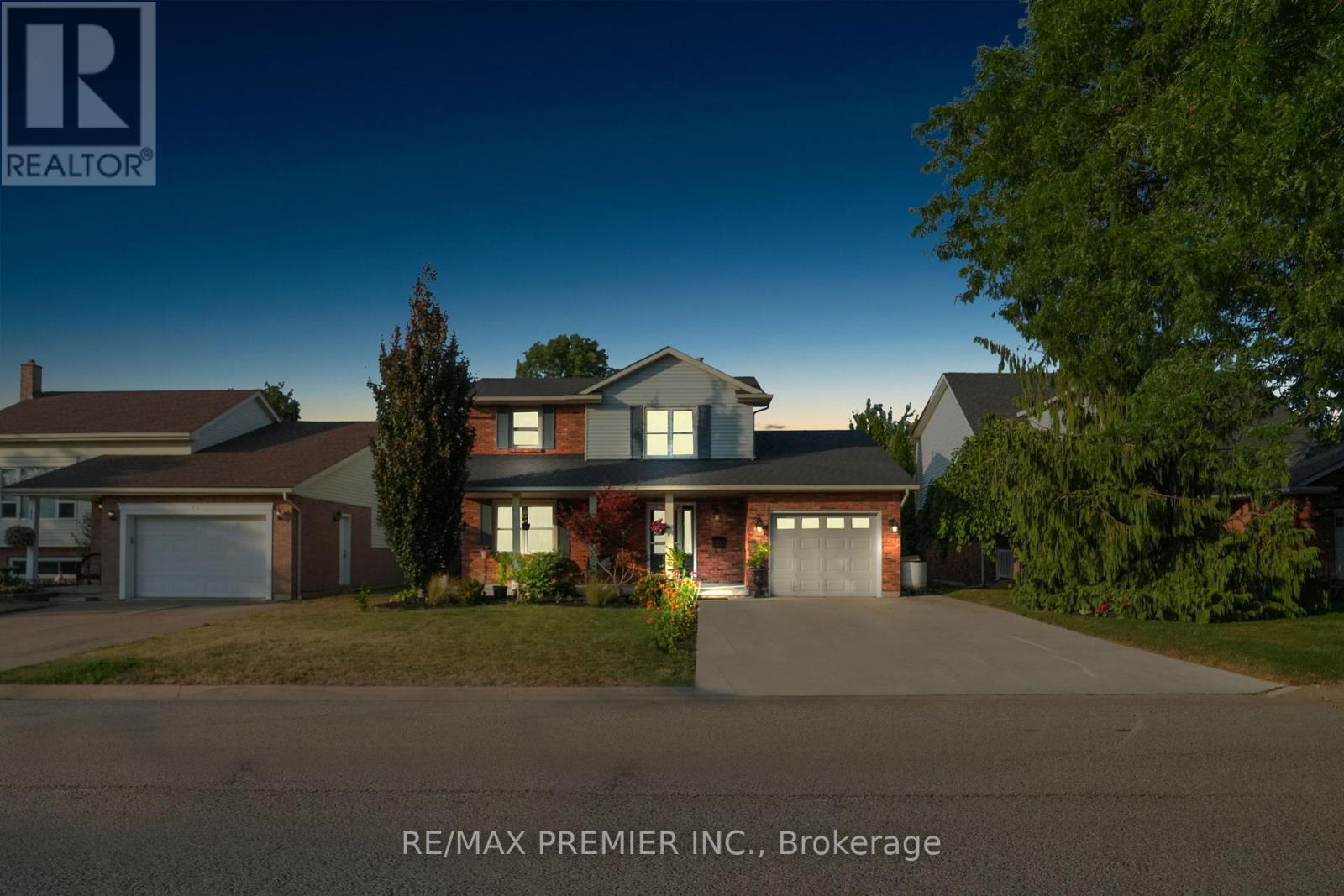
Highlights
Description
- Time on Houseful21 days
- Property typeSingle family
- Neighbourhood
- Median school Score
- Mortgage payment
Perfectly situated just steps from a school in one of St. Catharines most welcoming neighbourhoods, this 3+1 bedroom, 3-bath home offers the space, comfort, and lifestyle you've been searching for. Tucked away on a quiet cul-de-sac, you'll enjoy peace and privacy while still being minutes from shopping, parks, Port Dalhousie, and highway access. Inside, a bright, open-concept main floor awaits, featuring a grand formal living/dining room that flows effortlessly into the large eat-in kitchen. Vaulted ceilings, a skylight, granite counters, and ample cabinetry make this kitchen a chefs dream. Sliding doors lead to a covered deck with hot tub, gas BBQ hookup, and a fully fenced backyard your own private retreat. The cozy main-floor family room with gas fireplace, convenient laundry, and direct garage access add everyday ease. Upstairs, the spacious primary bedroom easily accommodates a king-size bed and offers ensuite privilege. The finished basement expands your living space with a large rec room, fourth bedroom, and full bath, ideal for extended family or guests. Updates include a newer roof, professional landscaping with sprinkler system and night lighting, concrete double driveway, and more. With plenty of storage, a flexible floor plan, and a location that blends community warmth with urban convenience, this home is move-in ready and brimming with possibilities. If you've been waiting for the perfect mix of location, space, and charm this is it. (id:63267)
Home overview
- Cooling Central air conditioning
- Heat source Natural gas
- Heat type Forced air
- Sewer/ septic Sanitary sewer
- # total stories 2
- # parking spaces 5
- Has garage (y/n) Yes
- # full baths 2
- # half baths 1
- # total bathrooms 3.0
- # of above grade bedrooms 4
- Has fireplace (y/n) Yes
- Subdivision 443 - lakeport
- Lot desc Lawn sprinkler
- Lot size (acres) 0.0
- Listing # X12346306
- Property sub type Single family residence
- Status Active
- Bedroom 2.78m X 3.71m
Level: 2nd - Primary bedroom 5.44m X 3.09m
Level: 2nd - Bedroom 3.24m X 2.97m
Level: 2nd - Bedroom 3.3m X 4.06m
Level: Basement - Recreational room / games room 5.33m X 6.62m
Level: Basement - Dining room 4.31m X 3.52m
Level: Main - Kitchen 3.54m X 3.52m
Level: Main - Bedroom 3.64m X 5.43m
Level: Main - Living room 6.33m X 6.62m
Level: Main
- Listing source url Https://www.realtor.ca/real-estate/28737299/12-the-meadows-st-catharines-lakeport-443-lakeport
- Listing type identifier Idx

$-2,640
/ Month

