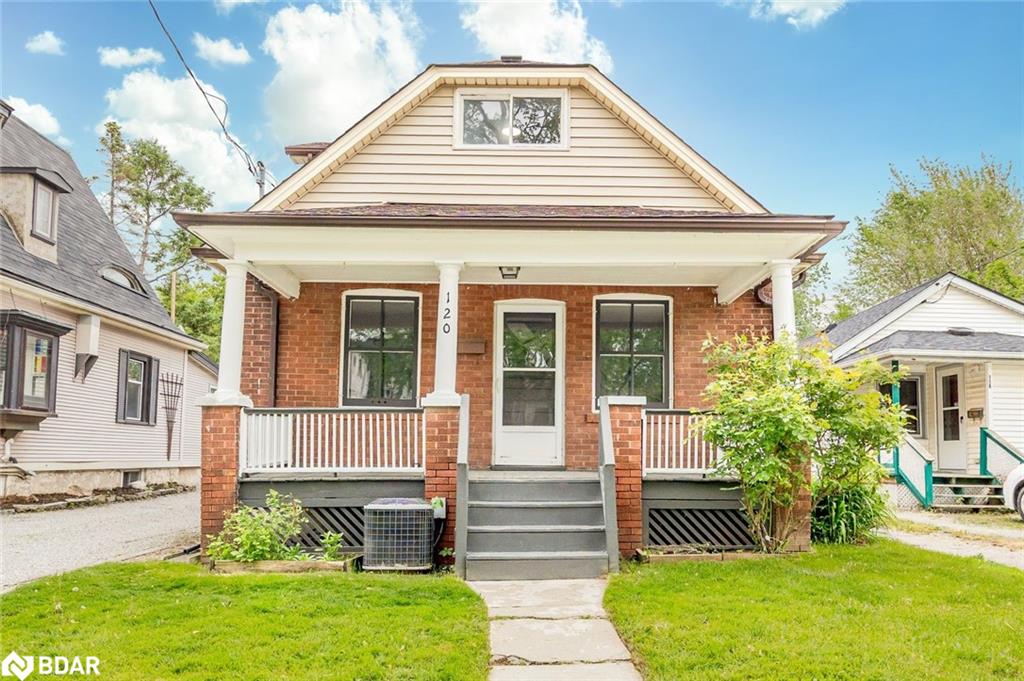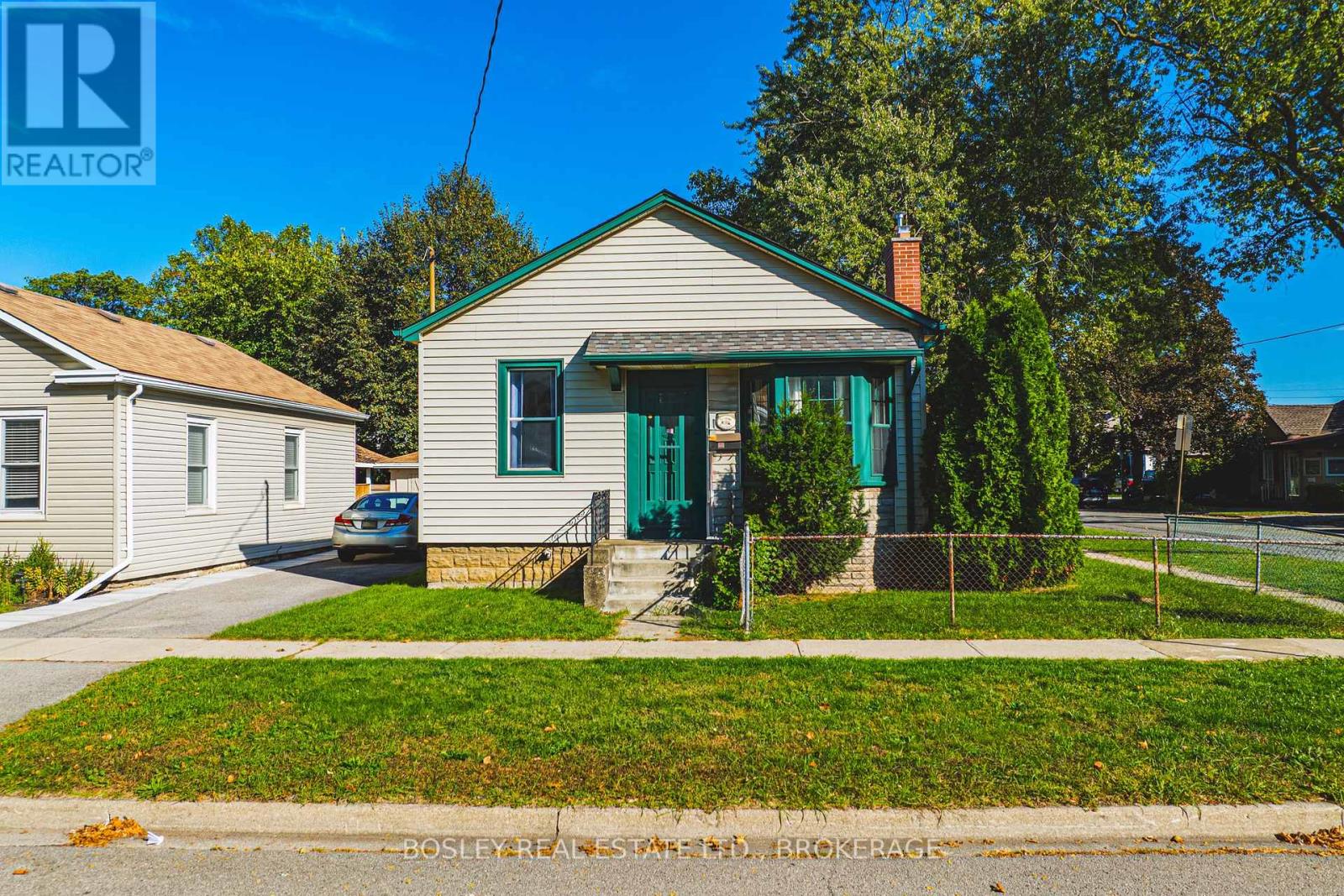- Houseful
- ON
- St. Catharines
- Fitzgerald
- 120 Page St

Highlights
Description
- Home value ($/Sqft)$321/Sqft
- Time on Housefulnew 6 days
- Property typeResidential
- Style1.5 storey
- Neighbourhood
- Median school Score
- Garage spaces1
- Mortgage payment
Absolutely stunning detached brick move in ready home. Completely remodeled boasting over 1400 square feet of living space. This freshly painted home has 4 spacious bedrooms, 3 full bathrooms and all new laminate flooring. Kitchen with beautiful new countertops, stainless steel appliances & tons of cabinet space. Main and second floor bathrooms have brand new vanities, all new tile and flooring with a timeless design. Extensive covered 18' x 6' front porch, perfect for those morning coffees! Expansive 26' x 12' detached garage/workshop with electricity. Huge 10' x 8' storage shed. Thousands of dollars spent on delta waterproofing membrane for a clean, dry basement. Generously sized lot that is 148' deep, perfect for entertaining and summer barbequeing. Basement could easily be converted into a separate basement apartment for extended families or separate rental income. Niagara region currently offering up to $40,000 to finish the basement for rental opportunities. 2 parking spots and tons of free overnight street parking. Close to all amenities, shopping, highways, parks, rec and schools. 2025 updates include new bathrooms, flooring, trim, lighting and fresh paint throughout. Must be seen to be appreciated. Some pictures have been virtually staged.
Home overview
- Cooling Central air
- Heat type Forced air, natural gas
- Pets allowed (y/n) No
- Sewer/ septic Sewer (municipal)
- Construction materials Aluminum siding, brick
- Foundation Poured concrete
- Roof Asphalt shing
- Other structures Shed(s)
- # garage spaces 1
- # parking spaces 2
- Has garage (y/n) Yes
- Parking desc Detached garage, mutual/shared
- # full baths 3
- # total bathrooms 3.0
- # of above grade bedrooms 4
- # of rooms 11
- Appliances Water heater, dryer, refrigerator, stove, washer
- Has fireplace (y/n) Yes
- Laundry information In basement
- Interior features In-law capability
- County Niagara
- Area St. catharines
- Water source Municipal-metered
- Zoning description R3
- Lot desc Urban, ample parking, highway access, library, major highway, park, public transit, rec./community centre, schools, shopping nearby
- Lot dimensions 32 x 148
- Approx lot size (range) 0 - 0.5
- Basement information Separate entrance, full, unfinished
- Building size 1400
- Mls® # 40778652
- Property sub type Single family residence
- Status Active
- Tax year 2025
- Bedroom Second
Level: 2nd - Bathroom Second
Level: 2nd - Bedroom Second
Level: 2nd - Laundry Basement
Level: Basement - Bathroom Basement
Level: Basement - Dining room Main
Level: Main - Kitchen Main
Level: Main - Bedroom Main
Level: Main - Living room Main
Level: Main - Primary bedroom Main
Level: Main - Bathroom Main
Level: Main
- Listing type identifier Idx

$-1,200
/ Month












