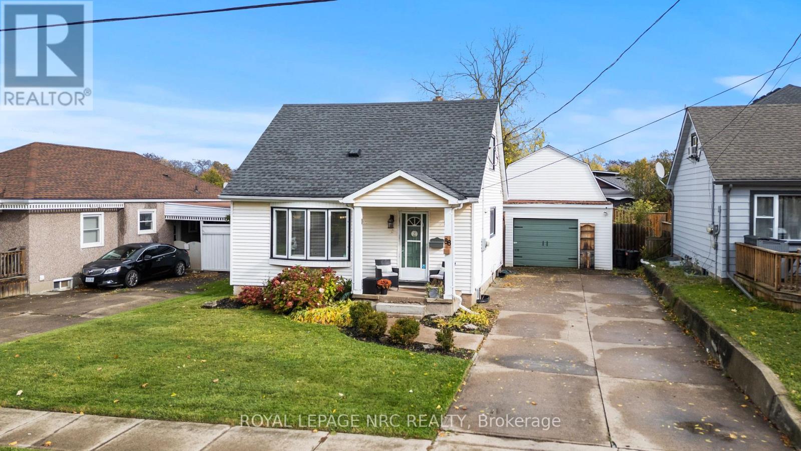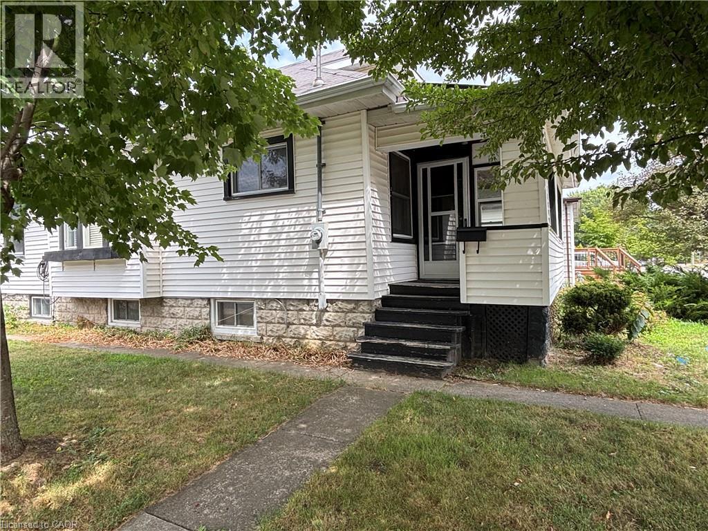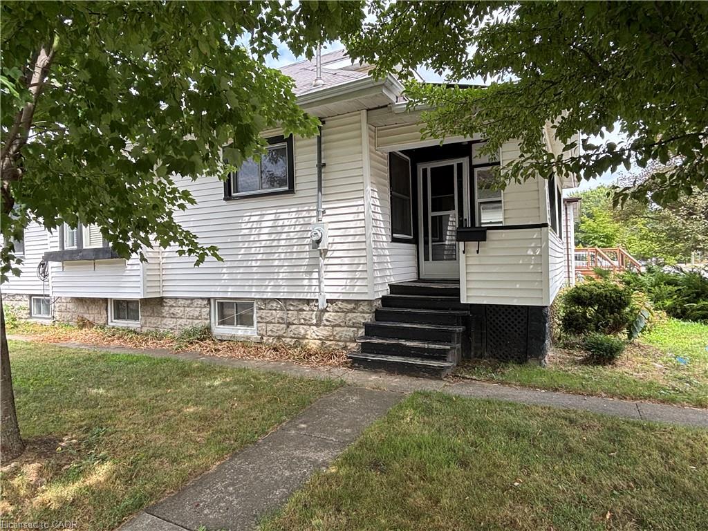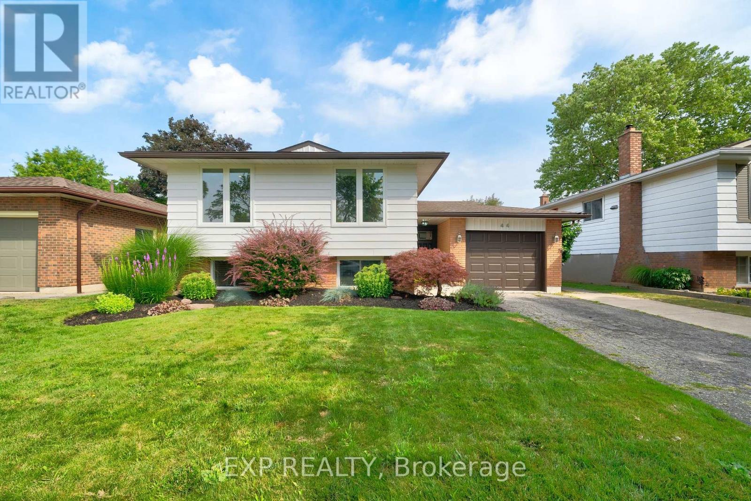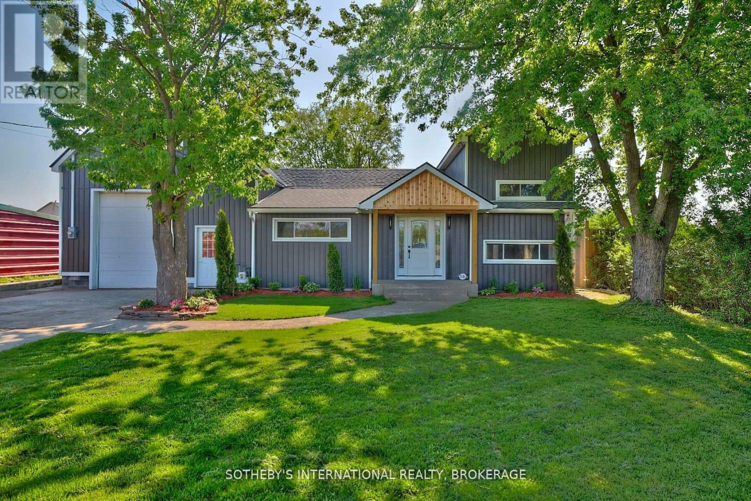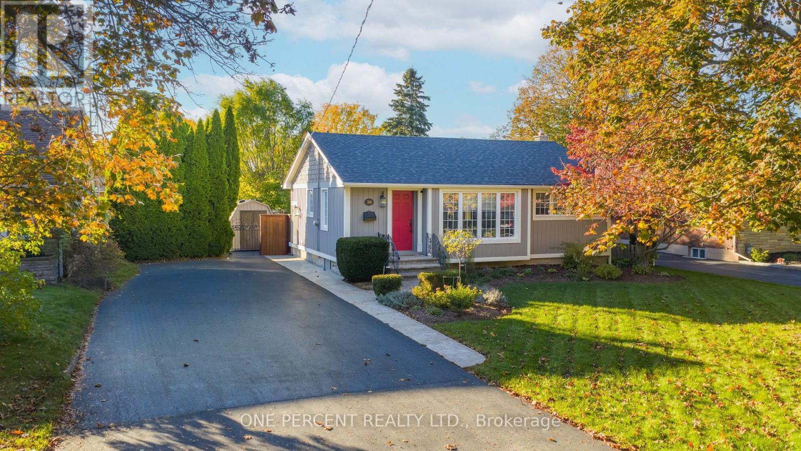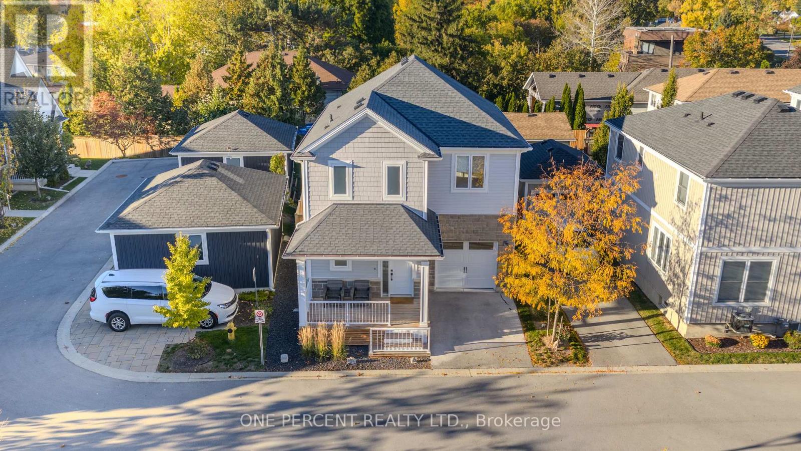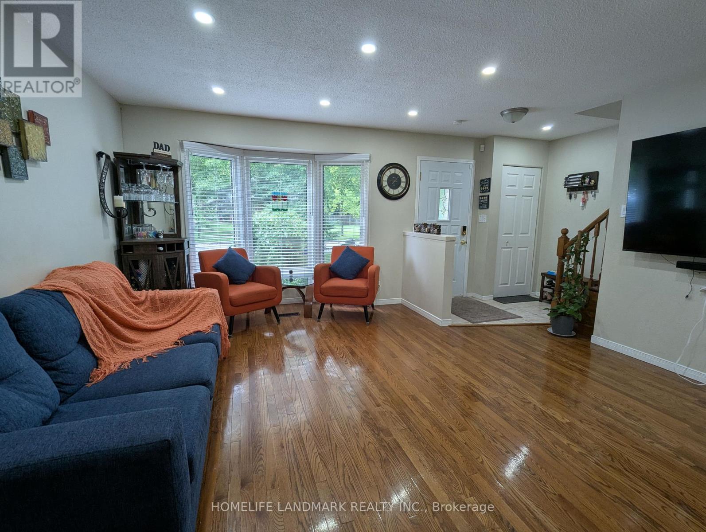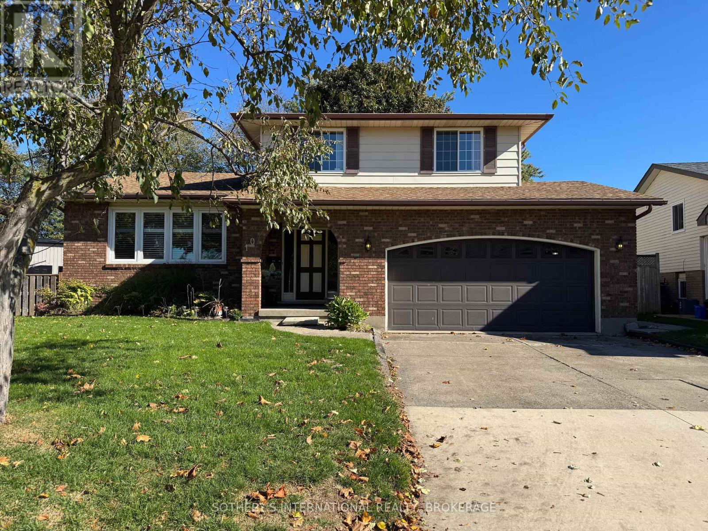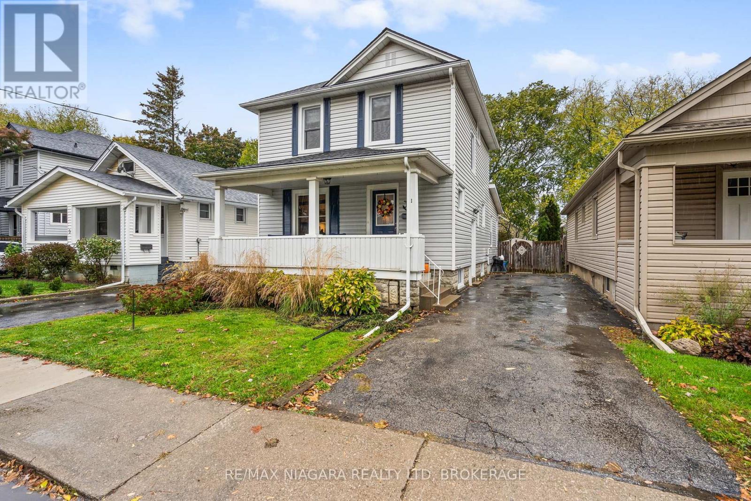- Houseful
- ON
- St. Catharines
- Glenridge
- 123 South Dr
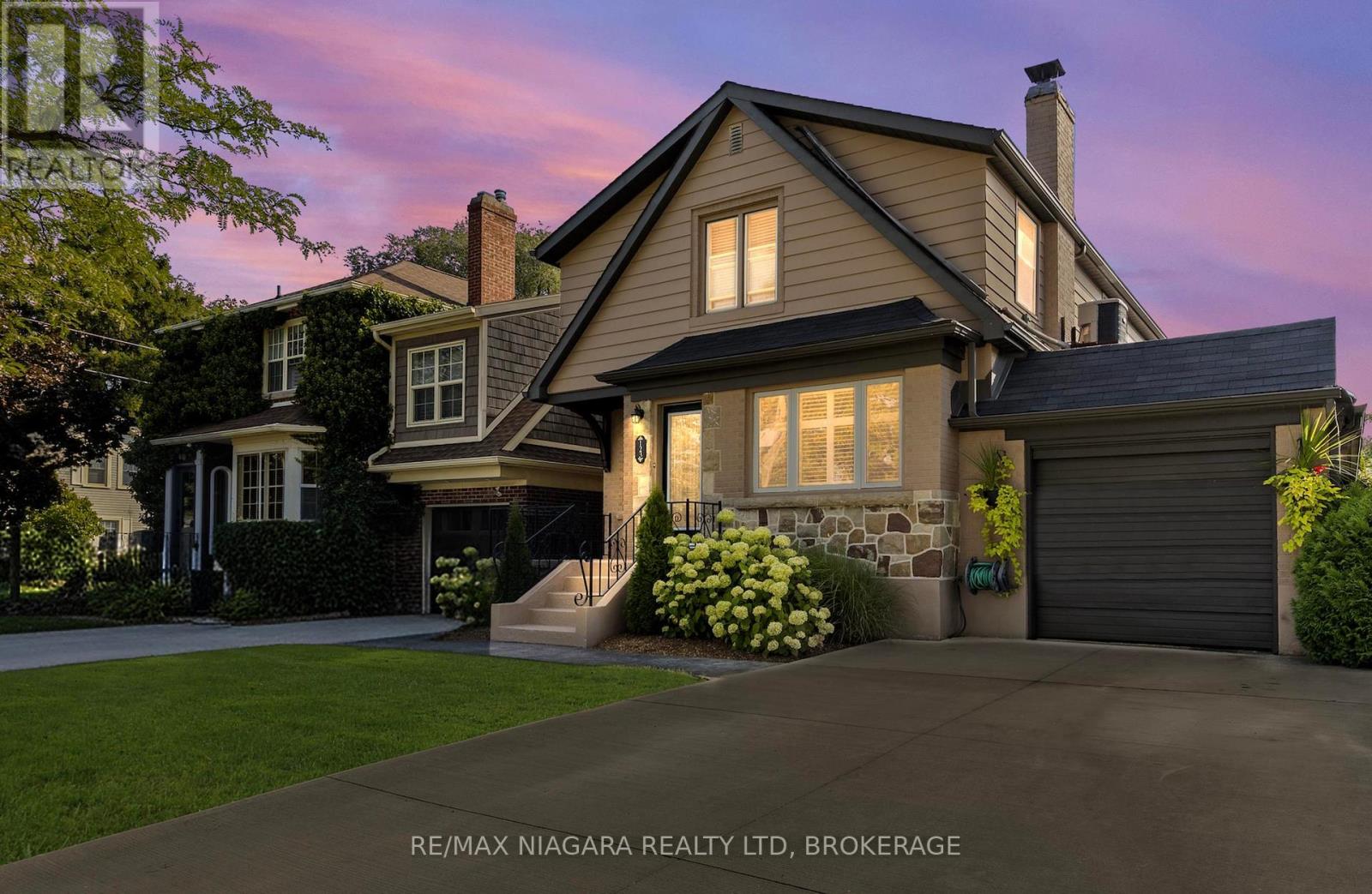
Highlights
Description
- Time on Houseful51 days
- Property typeSingle family
- Neighbourhood
- Median school Score
- Mortgage payment
This charming Tudor-style home in the heart of Old Glenridge offers the perfect balance of timeless character and modern convenience. With approximately 2,500 square feet of finished space plus a fully developed lower level, this residence is ideal for family living. The main floor features a formal living room with fireplace, an adjoining den that makes a perfect office or reading nook, a spacious dining room for gatherings, and a bright four-season sunroom off the kitchen with patio doors to a private patio and perennial gardens. The thoughtful layout also includes main floor laundry and a separate side entrance. Upstairs youll find four well-sized bedrooms, including a primary suite with walk-in closet and 3-piece ensuite. The additional bedrooms each feature laminate flooring and double closets, providing plenty of space for the whole family. The lower level is fully finished with a rec room, games area, exercise space, and a roughed-in kitchenette, creating excellent potential for an in-law suite or expanded living space. Updates such as a granite-topped kitchen island, 200-amp service, central air, and pressed concrete walkways add to the appeal. Situated within walking distance to Burgoyne Woods, downtown St. Catharines and the Meridian Centre, and conveniently located about halfway between Brock Universitys upper and lower campuses, this property combines lifestyle, location, and practicality in one of the citys most sought-after neighbourhoods. (id:63267)
Home overview
- Cooling Central air conditioning
- Sewer/ septic Sanitary sewer
- # total stories 2
- Fencing Fenced yard
- # parking spaces 5
- Has garage (y/n) Yes
- # full baths 4
- # total bathrooms 4.0
- # of above grade bedrooms 4
- Has fireplace (y/n) Yes
- Subdivision 457 - old glenridge
- Lot size (acres) 0.0
- Listing # X12396585
- Property sub type Single family residence
- Status Active
- Bedroom 4.67m X 4.09m
Level: 2nd - Bedroom 3.33m X 4.78m
Level: 2nd - Bedroom 4.78m X 3.33m
Level: 2nd - Primary bedroom 3.91m X 2.92m
Level: 2nd - Exercise room 5.13m X 3.35m
Level: Lower - Kitchen 3.48m X 2.03m
Level: Lower - Recreational room / games room 6.58m X 3.81m
Level: Lower - Great room 5.26m X 3.15m
Level: Lower - Den 4.67m X 3.12m
Level: Main - Kitchen 3.51m X 3.4m
Level: Main - Dining room 4.42m X 3.15m
Level: Main - Living room 8.84m X 3.53m
Level: Main - Sunroom 5.92m X 4.19m
Level: Main - Laundry 3.45m X 3.2m
Level: Main
- Listing source url Https://www.realtor.ca/real-estate/28847423/123-south-drive-st-catharines-old-glenridge-457-old-glenridge
- Listing type identifier Idx

$-2,387
/ Month

