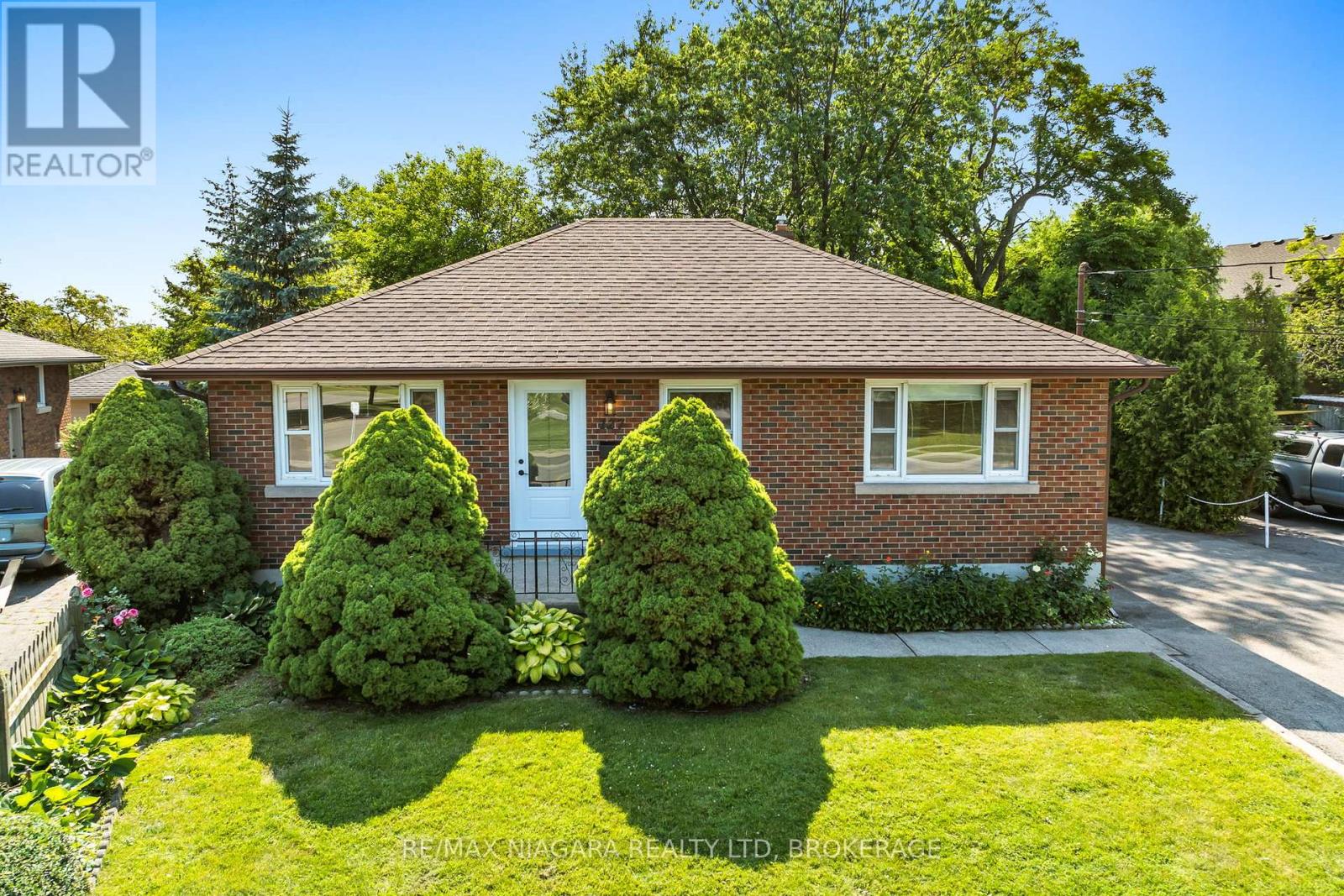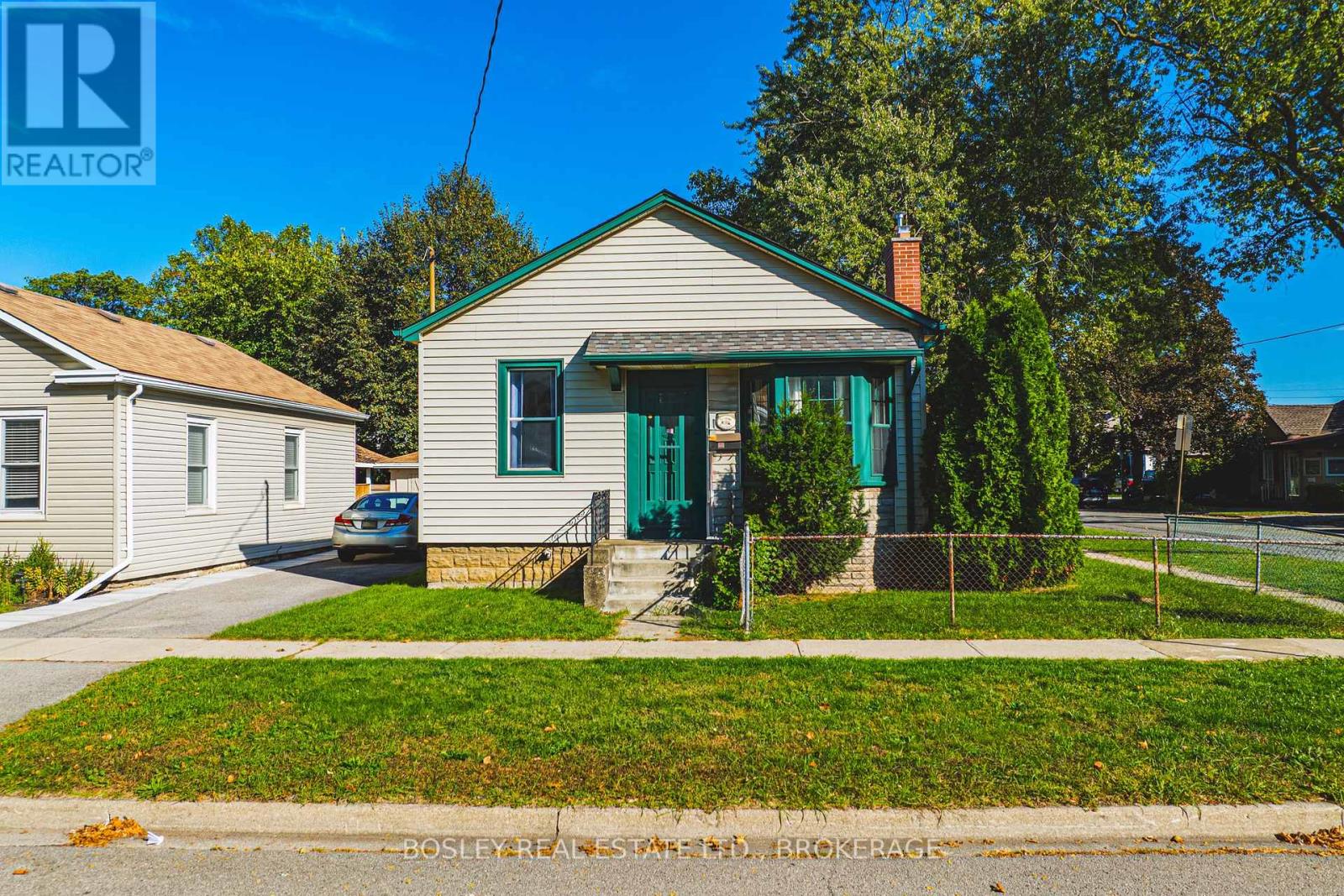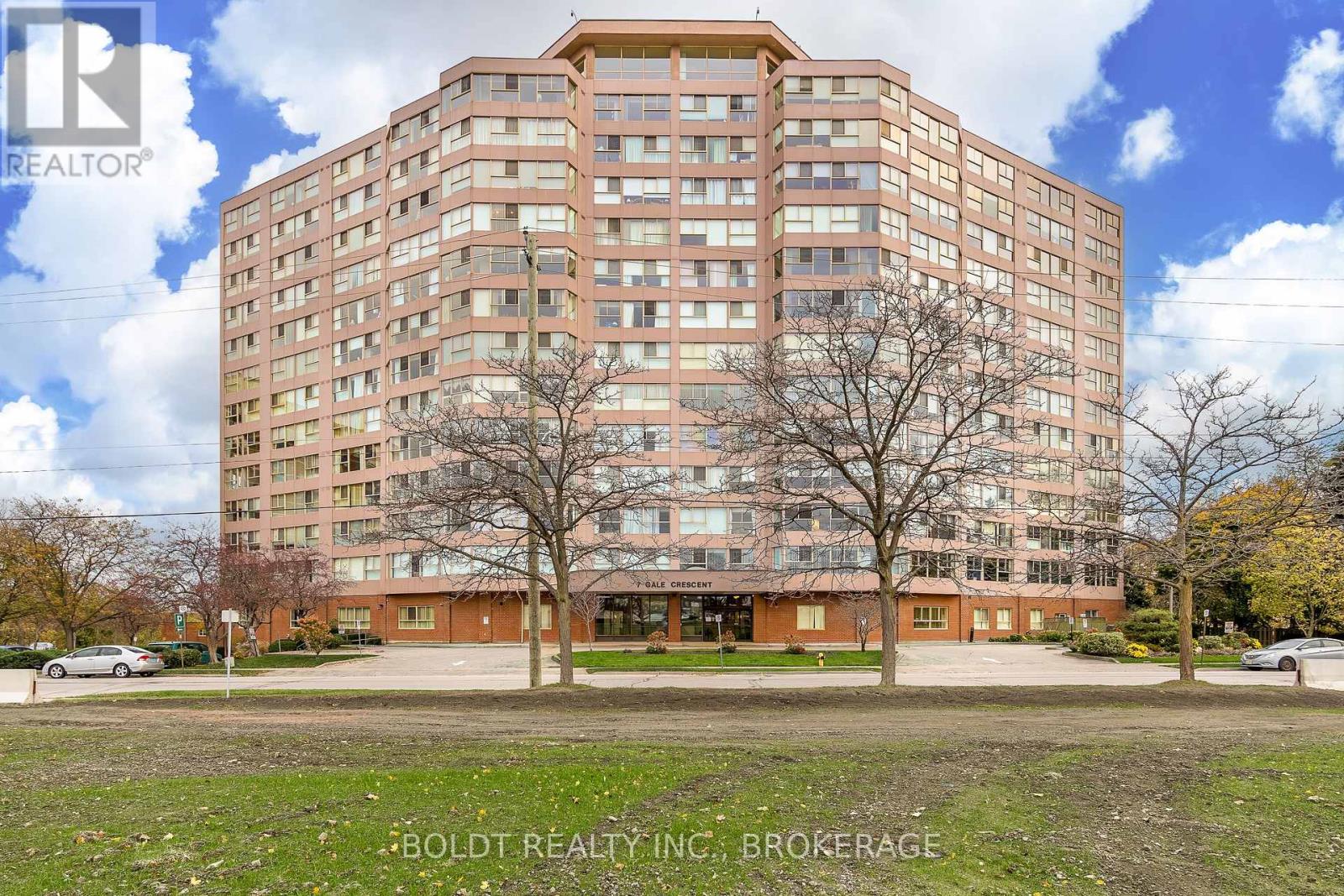- Houseful
- ON
- St. Catharines
- Vansickle
- 127 Louth St

Highlights
Description
- Time on Houseful106 days
- Property typeSingle family
- StyleBungalow
- Neighbourhood
- Median school Score
- Mortgage payment
Character-Filled Bungalow on Expansive Lot! Discover the potential of this charming 3+1 bed bungalow, situated on a spacious and lush property perfect for outdoor living. A rare opportunity to own a beautiful home full of character, ideal for contractors, investors, or families looking for room to grow. Separate entrance at the back of the home through the enclosed porch area makes this a perfect in-law or income set up. Hardwood floors throughout the main level, adds warmth and classic appeal. The oak kitchen features original wood cabinetry, brimming with retro charm and ready for your modern touch. With two bathrooms, one on the main floor and another in the basement, there's space and flexibility for family living or entertaining. The home sits on a long and wide driveway leading to a huge 26 ft x 23 ft detached double car garage. The 223 ft deep lot offers endless recreational possibilities from gardening and play areas to outdoor entertaining or future expansion. Additional highlights include: Four total bedrooms, Large basement with recreational space. Quiet neighborhood with mature trees. Tons of potential to renovate or enjoy as-is. This is a unique chance to own a character home on a generous lot, perfect for those looking to put their personal stamp on a timeless property. (id:63267)
Home overview
- Cooling Central air conditioning
- Heat source Natural gas
- Heat type Forced air
- Sewer/ septic Sanitary sewer
- # total stories 1
- Fencing Partially fenced
- # parking spaces 8
- Has garage (y/n) Yes
- # full baths 1
- # half baths 1
- # total bathrooms 2.0
- # of above grade bedrooms 4
- Community features School bus
- Subdivision 462 - rykert/vansickle
- Lot size (acres) 0.0
- Listing # X12266272
- Property sub type Single family residence
- Status Active
- Utility 4.08m X 4.87m
Level: Basement - 4th bedroom 3.29m X 3.99m
Level: Basement - Laundry 5.08m X 3.96m
Level: Basement - Recreational room / games room 3.96m X 6.7m
Level: Basement - Dining room 2.83m X 3.5m
Level: Main - 3rd bedroom 2.31m X 4.23m
Level: Main - 2nd bedroom 3.41m X 3.35m
Level: Main - Sunroom 6.67m X 2.89m
Level: Main - Primary bedroom 3.59m X 2.62m
Level: Main - Living room 4.66m X 3.23m
Level: Main - Kitchen 3.59m X 2.43m
Level: Main - Bathroom 1.58m X 2.68m
Level: Main
- Listing source url Https://www.realtor.ca/real-estate/28565946/127-louth-street-st-catharines-rykertvansickle-462-rykertvansickle
- Listing type identifier Idx

$-1,733
/ Month












