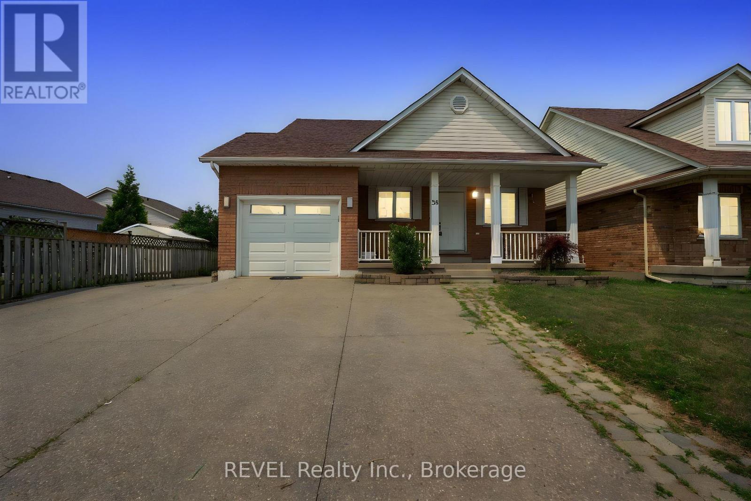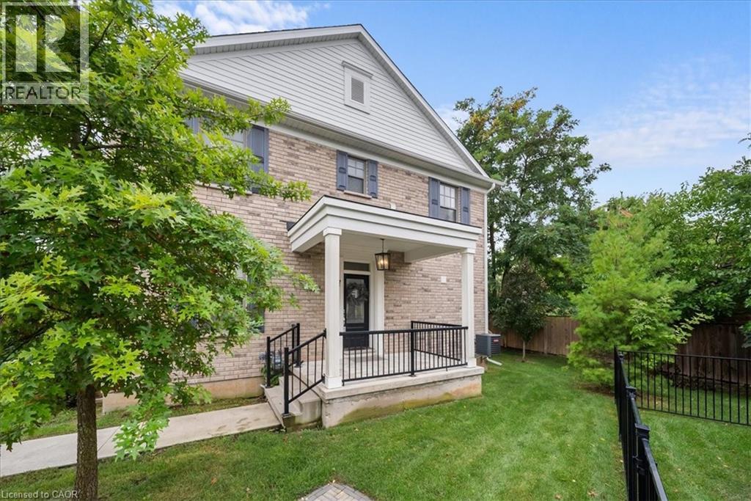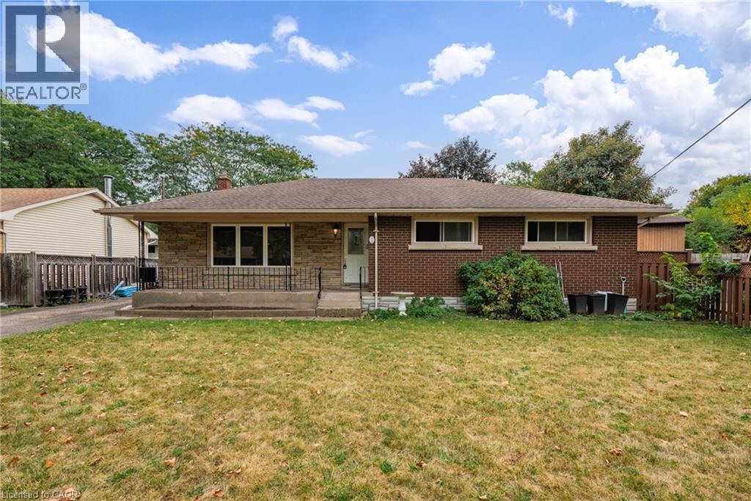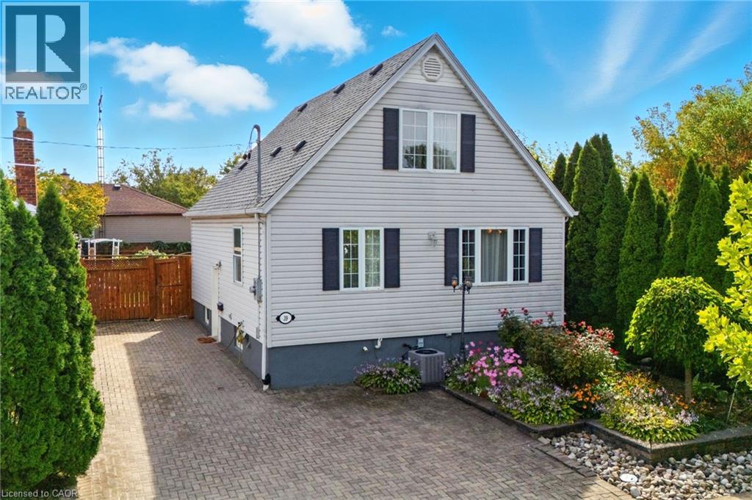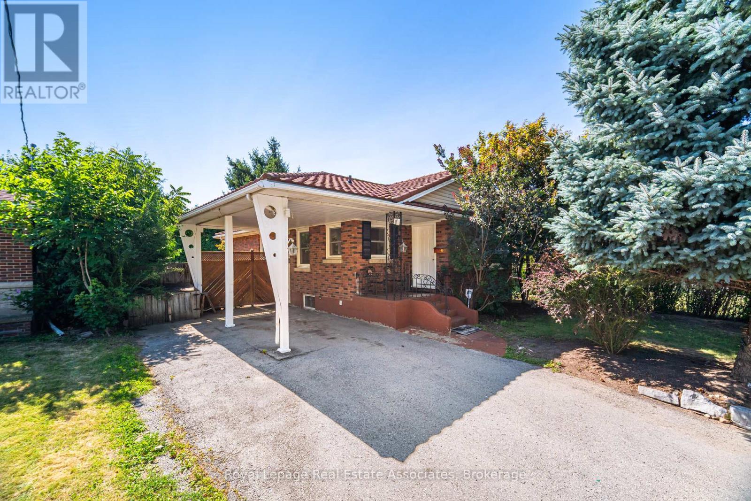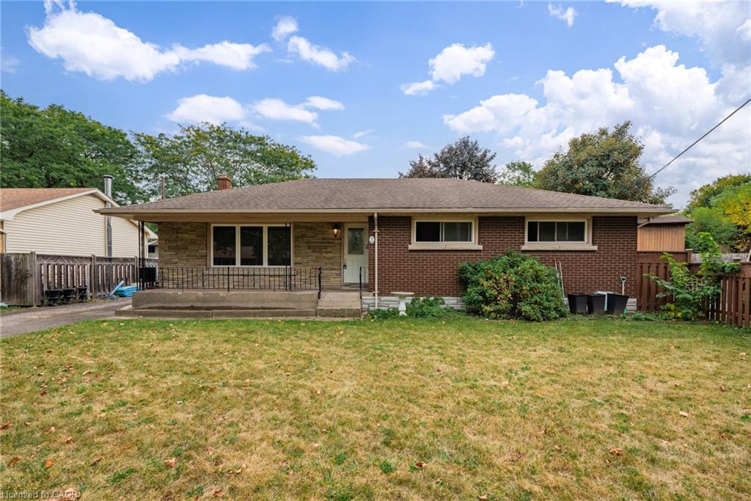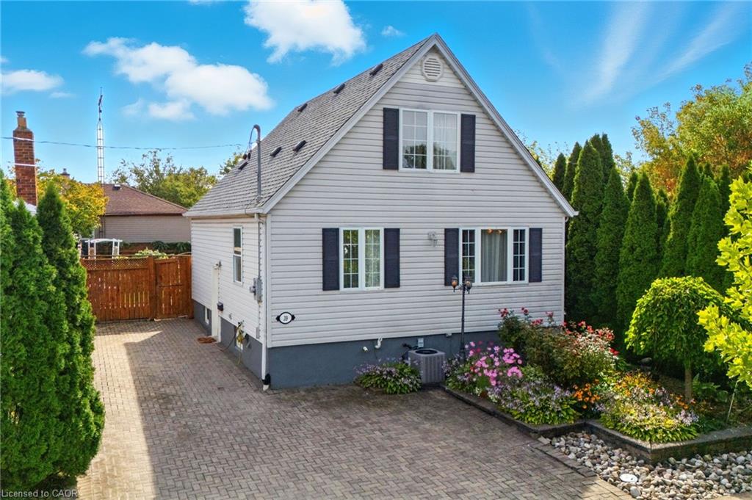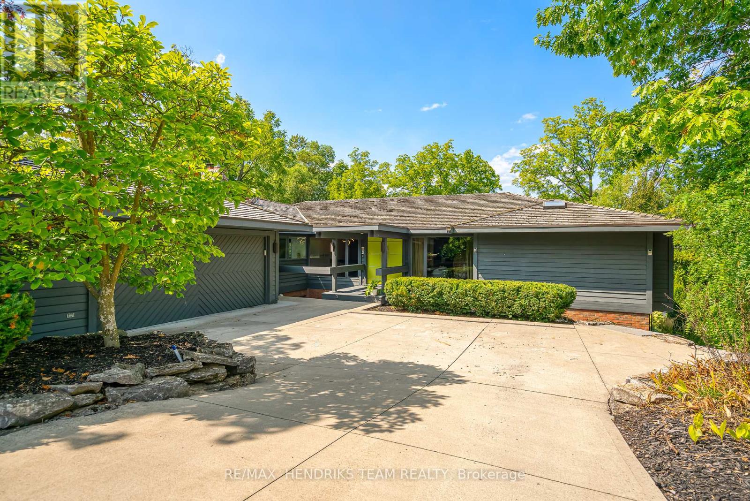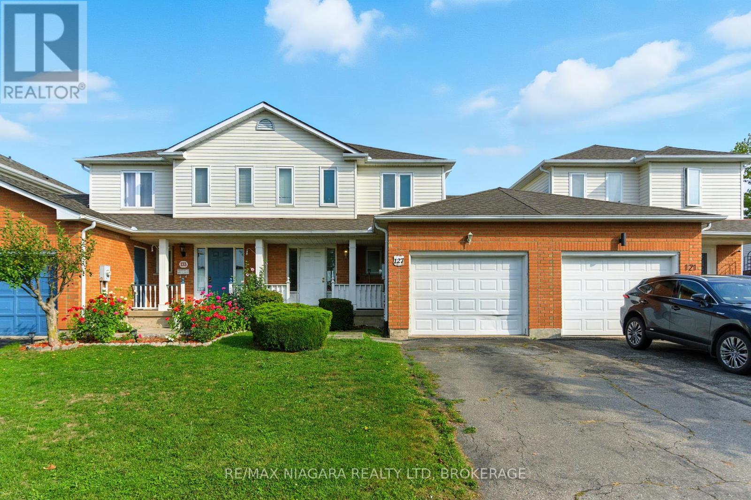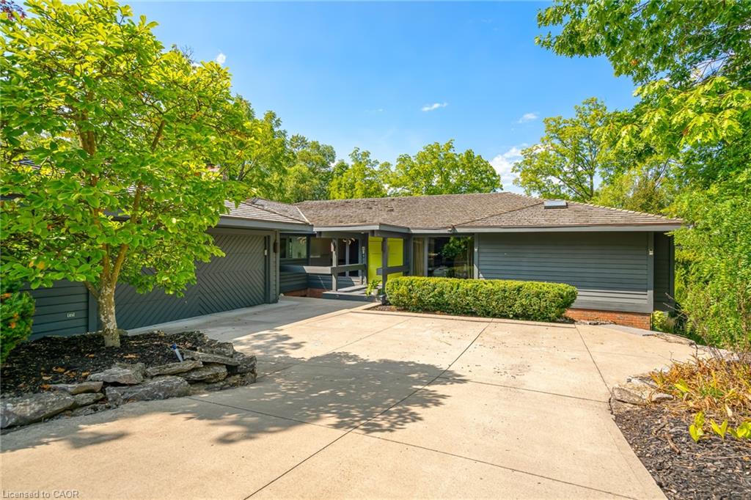- Houseful
- ON
- St. Catharines
- Lock 3
- 13 Alex Grant Pl
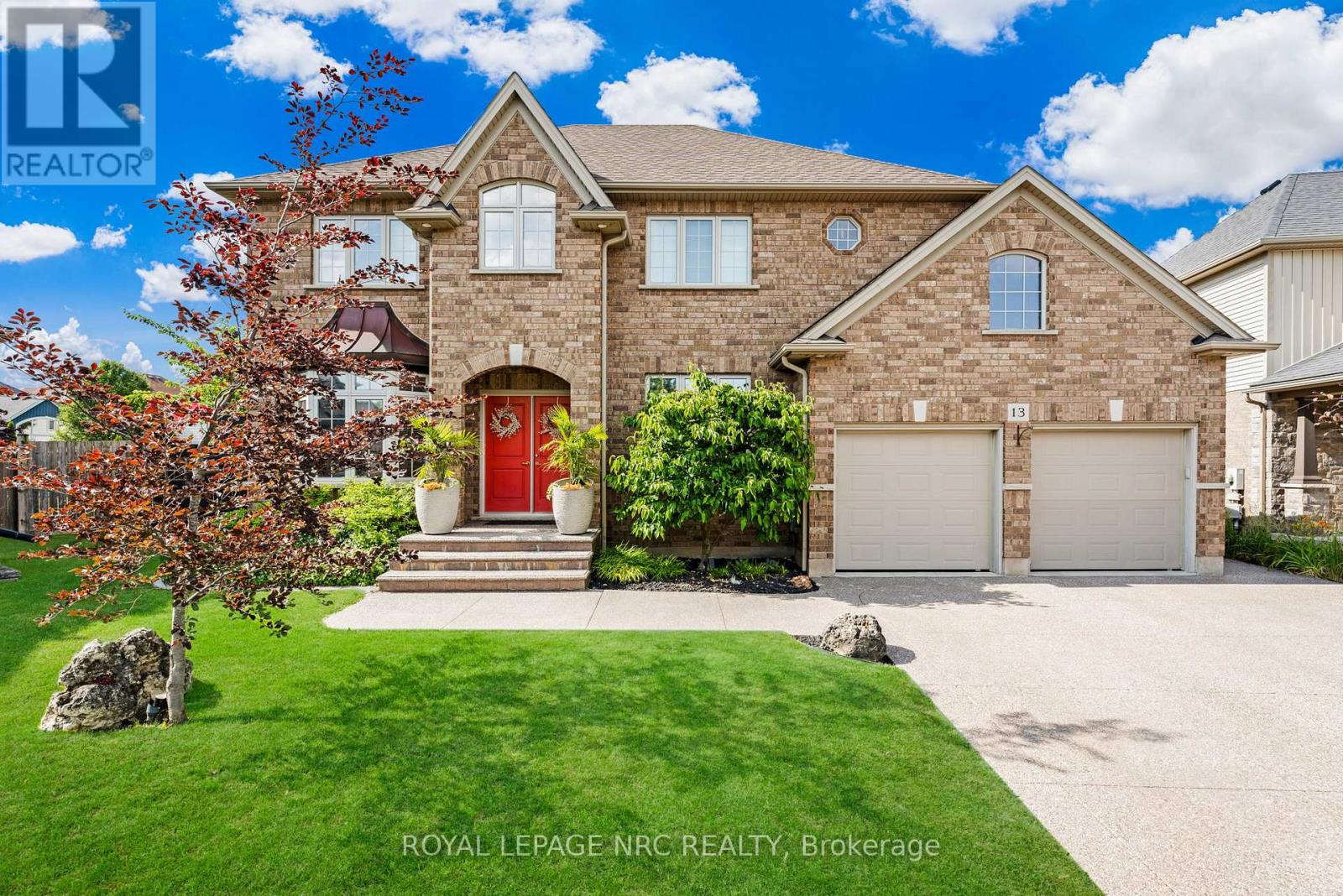
Highlights
Description
- Time on Housefulnew 1 hour
- Property typeSingle family
- Neighbourhood
- Median school Score
- Mortgage payment
Custom-Built Renaldi Home - First Time Offered! Tucked away on a quiet cul-de-sac, this thoughtfully designed 5-bedroom, 4-bathroom home (all bedrooms located on the second floor, with one currently used as an office) showcases high-end finishes and exceptional attention to detail throughout. Situated on a large triangular shaped lot measuring 82.47ft. x 124.04ft. x 131.92ft. x 38.91feet. Inside, you'll find solid Brazilian cherry hardwood floors and staircase, a custom mahogany kitchen with quartz counters and a separate dining area, ceiling speakers, 9-foot flat ceilings, transom windows, and over 100 pot lights. Two bedrooms feature private en-suites, and walk-in bedroom closets provide ample, organized storage. The main-floor living room offers flexibility as an office or an additional bedroom. Customized closets are found throughout the home, along with features such as, an upgraded powder room, a cold cellar, and high-efficiency HVAC system and solar attic vents. The main floor laundry has been converted to a mudroom with custom cabinetry (hookups for the laundry are still in place if one desires to return the laundry to the main floor). The double car garage featuring extra ceiling height for storage offers convenient interior access through this mudroom. Outside, enjoy your morning coffee under the covered patio with louvered roof and integrated lighting. Additional exterior features include in-ground sprinklers, landscape lighting, and extensive backyard electrical work already in place for a future pool or hot tub. The professionally finished exposed aggregate driveway rounds out the curb appeal. Every detail has been carefully considered in this exceptional home. A rare find! (id:63267)
Home overview
- Cooling Central air conditioning
- Heat source Natural gas
- Heat type Forced air
- Sewer/ septic Sanitary sewer
- # total stories 2
- # parking spaces 6
- Has garage (y/n) Yes
- # full baths 3
- # half baths 1
- # total bathrooms 4.0
- # of above grade bedrooms 5
- Has fireplace (y/n) Yes
- Subdivision 455 - secord woods
- Lot desc Landscaped, lawn sprinkler
- Lot size (acres) 0.0
- Listing # X12426521
- Property sub type Single family residence
- Status Active
- Bathroom 3.11m X 2.44m
Level: 2nd - Bedroom 4.07m X 3.74m
Level: 2nd - Primary bedroom 4.65m X 4.4m
Level: 2nd - Bedroom 3.71m X 3.51m
Level: 2nd - Bedroom 4.07m X 3.3m
Level: 2nd - Office 4.35m X 2.5m
Level: 2nd - Living room 3.59m X 3.25m
Level: Main - Bathroom 1.73m X 1.65m
Level: Main - Dining room 5.86m X 3.58m
Level: Main - Foyer 3.92m X 1.98m
Level: Main - Mudroom 2.5m X 2.36m
Level: Main - Kitchen 3.68m X 3.65m
Level: Main - Family room 5.53m X 3.65m
Level: Main - Eating area 4.85m X 3.44m
Level: Main
- Listing source url Https://www.realtor.ca/real-estate/28912965/13-alex-grant-place-st-catharines-secord-woods-455-secord-woods
- Listing type identifier Idx

$-2,987
/ Month

