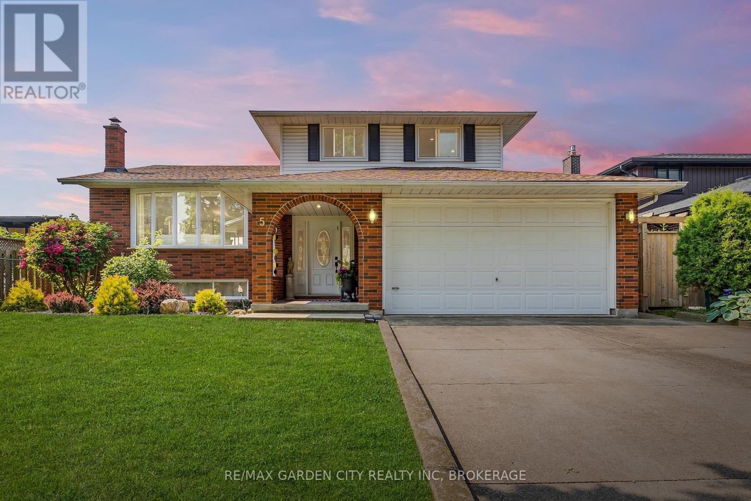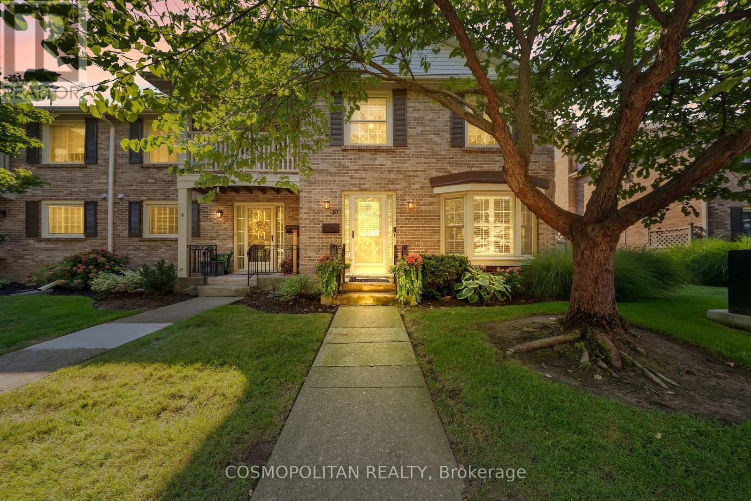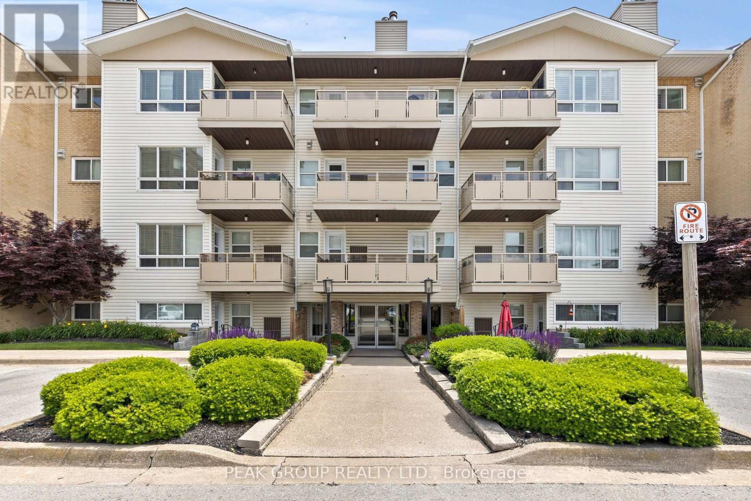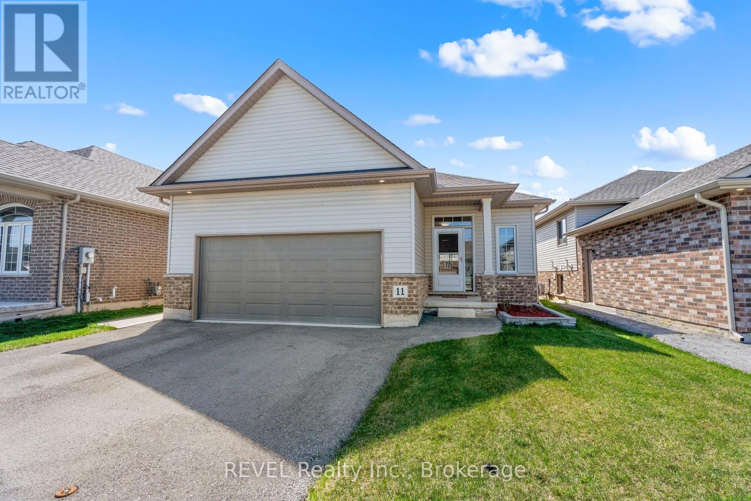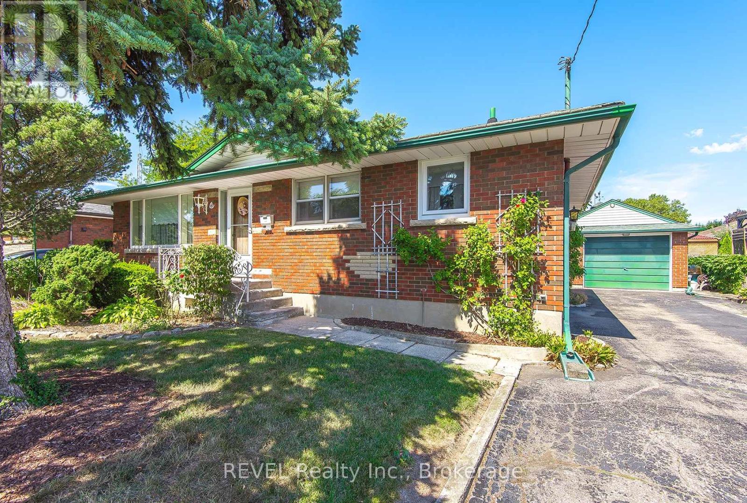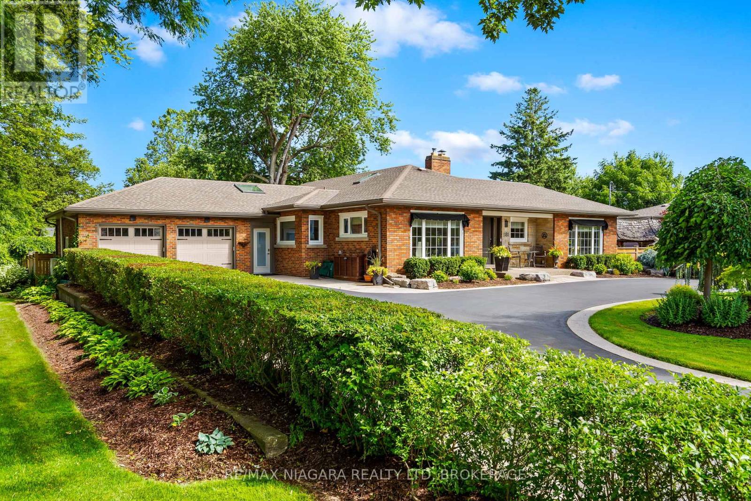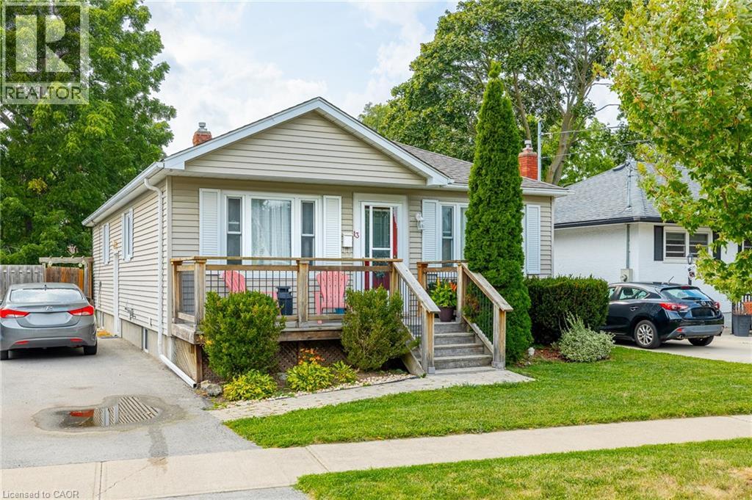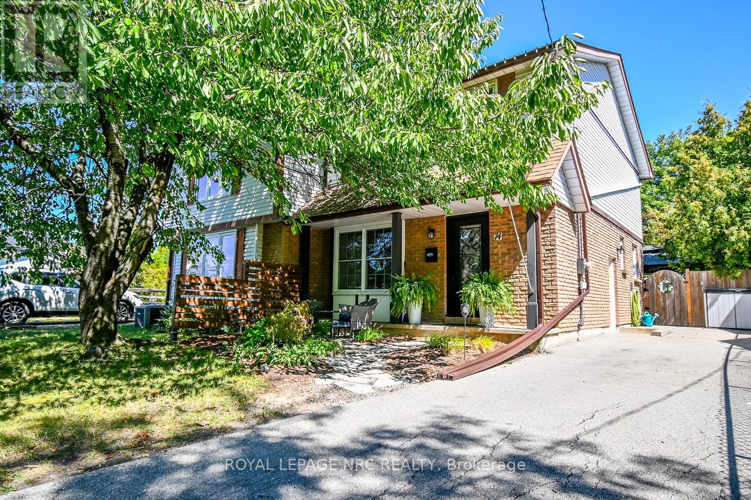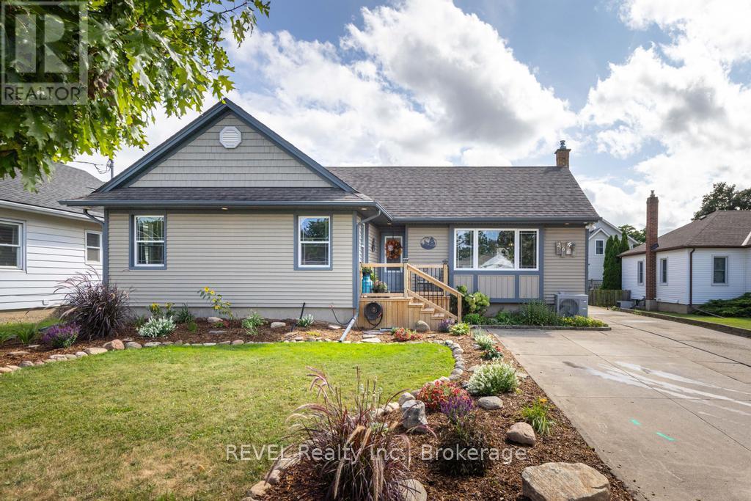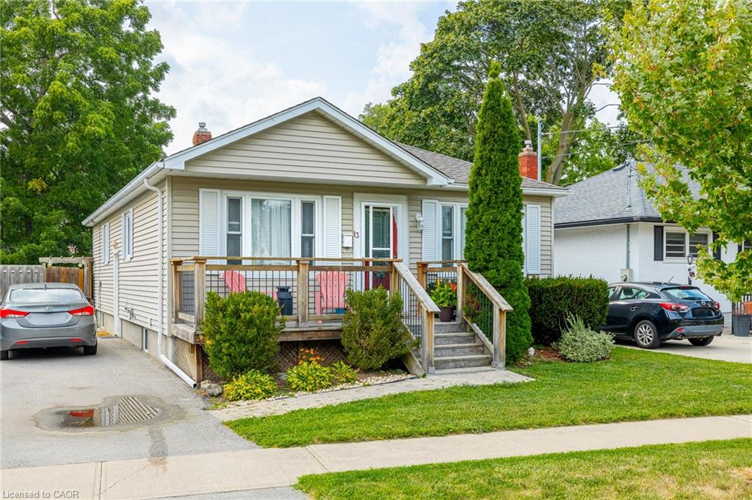- Houseful
- ON
- St. Catharines
- Grantham West
- 13 Duncan Dr
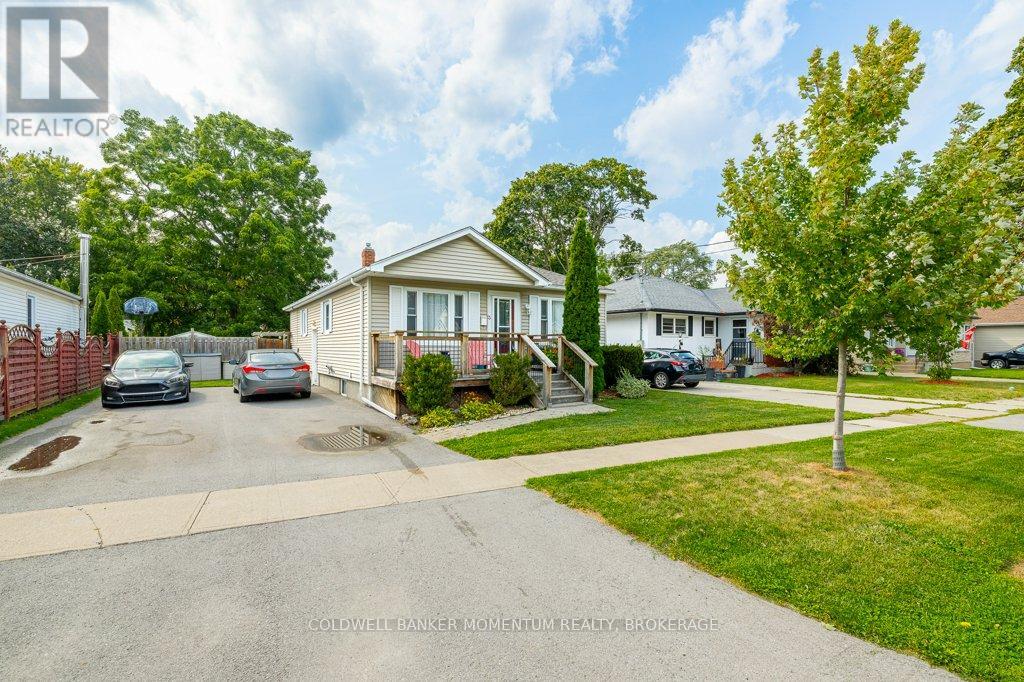
Highlights
Description
- Time on Housefulnew 29 minutes
- Property typeSingle family
- StyleBungalow
- Neighbourhood
- Median school Score
- Mortgage payment
Well maintained and updated Bungalow in St. Catharines sought after North end offering almost 1700sf of finished space! This great family home is appointed with a large eat in kitchen with dinette, a Bright and spacious living room, 3 good sized bedrooms and well a appointed 4 pc bath, the fully finished lower level has a huge rec room for those family movie nights, a bonus room (currently used as a bedroom) that would be a perfect home office or gym, a 3pc bathroom, large laundry area and generous sized utility room with space for storage. The lower area could be used as an Inlaw suite too, as there is plenty of space to add a kitchen and convenient side entrance off the driveway. The huge fully fenced rear yard is perfect for kids, pets and entertaining. Updates include Roof in 2022, New Driveway 2020, Kitchen 2016, Furnace and A/C (approx 2015) and so much more The neighbourhood is close to parks, schools, shopping and transit, with highway access just a few minuets away. Come see this beautiful family home and discover why people want to make St. Catherines North end their new home. (id:63267)
Home overview
- Cooling Central air conditioning
- Heat source Natural gas
- Heat type Forced air
- Sewer/ septic Sanitary sewer
- # total stories 1
- Fencing Fenced yard
- # parking spaces 6
- # full baths 2
- # total bathrooms 2.0
- # of above grade bedrooms 4
- Subdivision 442 - vine/linwell
- Lot size (acres) 0.0
- Listing # X12388394
- Property sub type Single family residence
- Status Active
- Recreational room / games room 7.85m X 3.56m
Level: Basement - Laundry 3.45m X 3.2m
Level: Basement - 4th bedroom 4.29m X 3.58m
Level: Basement - Bathroom 2.01m X 1.8m
Level: Basement - Utility 4.24m X 3.66m
Level: Basement - Kitchen 4.42m X 3.02m
Level: Main - Dining room 1.8m X 3.03m
Level: Main - 3rd bedroom 3.33m X 3.17m
Level: Main - Living room 4.8m X 4.55m
Level: Main - Bathroom 3.02m X 1.5m
Level: Main - 2nd bedroom 3.17m X 3.28m
Level: Main - Primary bedroom 3.78m X 3.45m
Level: Main
- Listing source url Https://www.realtor.ca/real-estate/28829175/13-duncan-drive-st-catharines-vinelinwell-442-vinelinwell
- Listing type identifier Idx

$-1,733
/ Month

