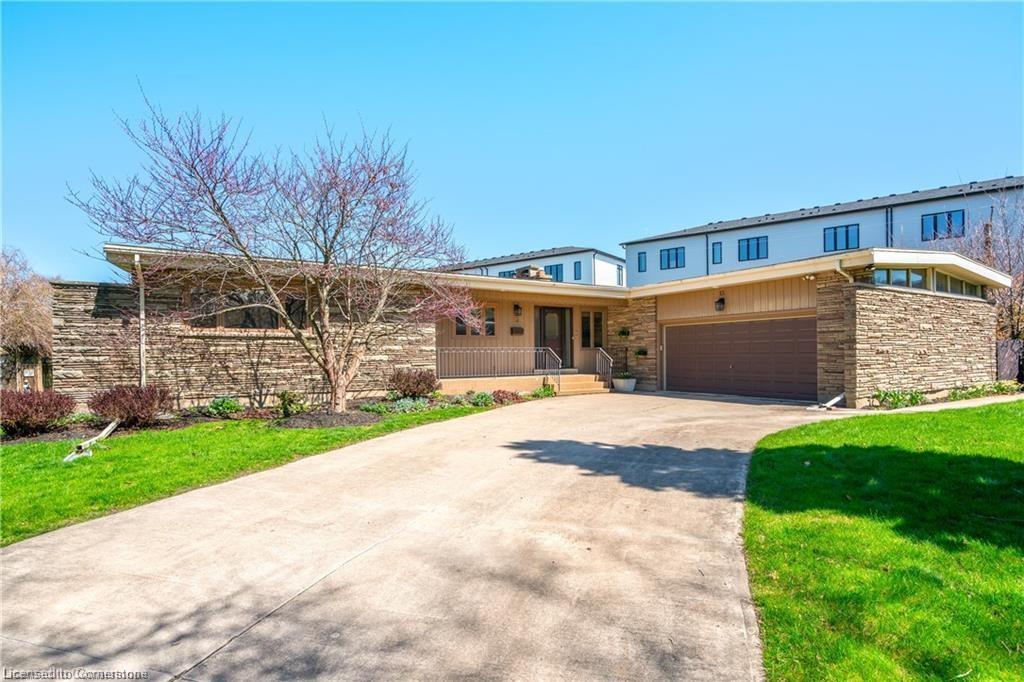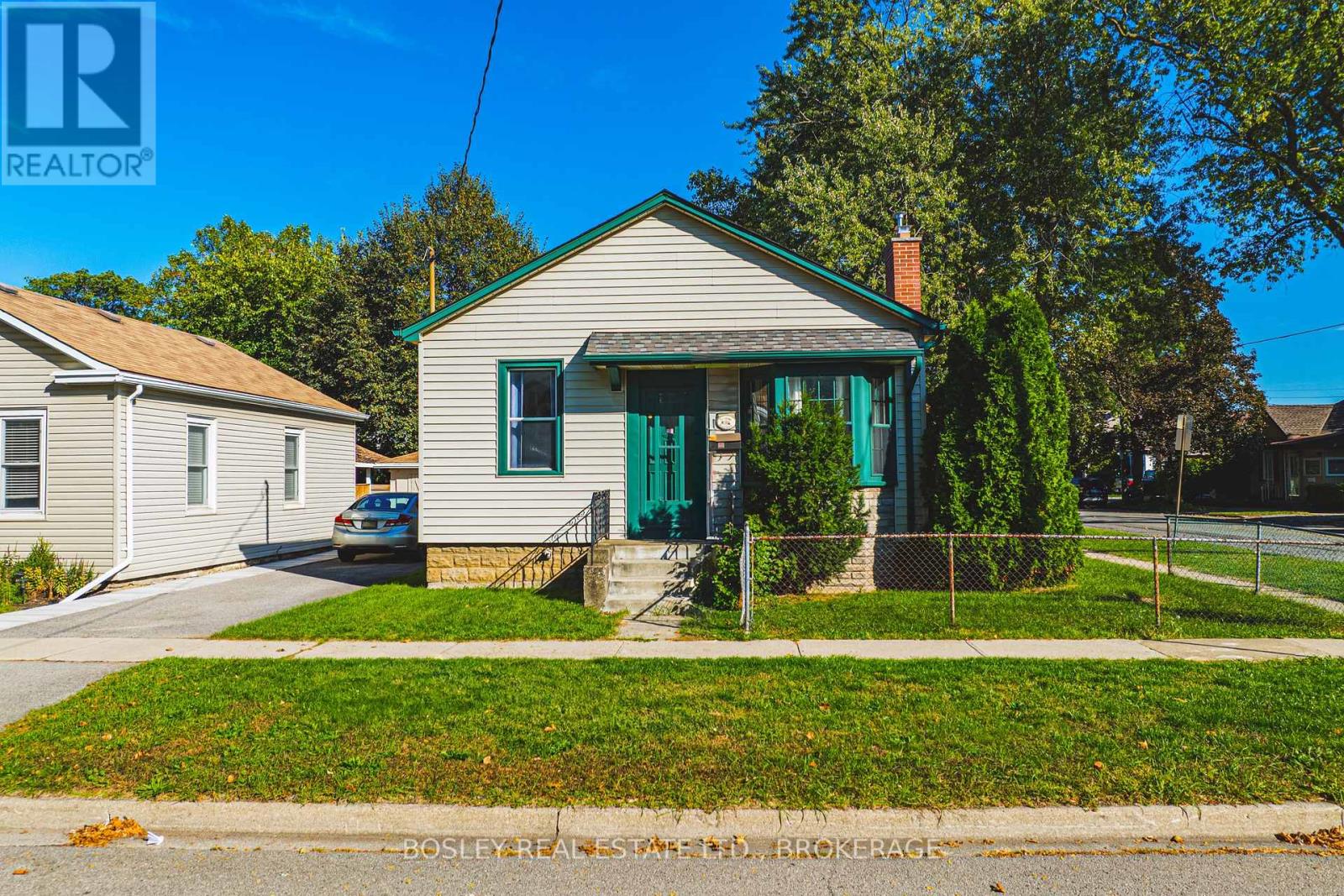- Houseful
- ON
- St. Catharines
- Marsdale
- 13 Jasmin Cres

13 Jasmin Cres
13 Jasmin Cres
Highlights
Description
- Home value ($/Sqft)$384/Sqft
- Time on Houseful108 days
- Property typeResidential
- StyleBungalow
- Neighbourhood
- Median school Score
- Garage spaces1
- Mortgage payment
Sprawling mid centre modern south end bungalow set on a 1/4+ acre lot! Custom built by Wakil Construction in 1961 for one of their own family members. Lovingly cared for by them for more than 50 years before another family continued in its care. The main floor is a generous 2,300+ square feet and with the recently completed lower level it now offers an incredible total finished living space of over 4,000 square feet. You can feel the quality and craftsmanship - from its outside appeal to the moment you walk inside. A beautifully unique 3-sided wood-burning fireplace, flanked in angel stone, is the centerpiece of the living and dining rooms outfitted with hickory hardwood flooring. A large custom kitchen with maple cabinetry and granite countertops features high quality Miele and GE Monogram appliances. The four season sunroom, located off the formal dining room, adds a quiet and restful main floor space to relax and unwind. 4 spacious main floor bedrooms, all with pitched ceilings and extensive windows, including the primary with 3 piece ensuite. The open concept lower level offers rec room, home theatre and exercise areas. There's also a 5th bedroom with 3 piece ensuite, a home office, finished laundry room plus workshop/storage/utility rooms. The side yard with patio plus a big backyard provide lots of room for a pool if desired with an extensive lawn area with room for gardens too! Multiple tree plantings by the current owner will increase privacy in the future. Double-car garage with direct home access plus room for 6+ cars in the driveway. Located on a quiet crescent that ends in a cul-de-sac, the neighbourhood is within close proximity to parks, trails, an excellent public school with a 8.4 Fraser ranking and Brock University. Shopping is available at the Pen Centre or Outlet Mall. Enjoy sports, arts, culture, and entertainment minutes away in downtown St. Catharines plus Niagara's wineries and microbreweries are all within a short drive. Exceptional value!
Home overview
- Cooling Central air
- Heat type Natural gas, water
- Pets allowed (y/n) No
- Sewer/ septic Sewer (municipal)
- Construction materials Brick
- Foundation Poured concrete
- Roof Asphalt shing
- Exterior features Awning(s)
- # garage spaces 1
- # parking spaces 8
- Has garage (y/n) Yes
- Parking desc Attached garage
- # full baths 4
- # total bathrooms 4.0
- # of above grade bedrooms 5
- # of below grade bedrooms 1
- # of rooms 18
- Has fireplace (y/n) Yes
- Interior features Auto garage door remote(s), central vacuum, in-law capability, upgraded insulation
- County Niagara
- Area St. catharines
- Water source Municipal
- Zoning description R1
- Lot desc Urban, irregular lot, cul-de-sac
- Lot dimensions 50 x 103.05
- Approx lot size (range) 0 - 0.5
- Basement information Full, finished
- Building size 2344
- Mls® # 40747252
- Property sub type Single family residence
- Status Active
- Virtual tour
- Tax year 2024
- Exercise room Basement
Level: Basement - Games room Basement
Level: Basement - Office Basement
Level: Basement - Laundry Basement
Level: Basement - Bathroom Basement
Level: Basement - Bedroom Basement
Level: Basement - Workshop Basement
Level: Basement - Bathroom Basement
Level: Basement - Kitchen Main
Level: Main - Bedroom Main
Level: Main - Bedroom Main
Level: Main - Bathroom Main
Level: Main - Bathroom Main
Level: Main - Sunroom Screened in porch
Level: Main - Living room Main
Level: Main - Dining room Main
Level: Main - Primary bedroom Main
Level: Main - Bedroom Main
Level: Main
- Listing type identifier Idx

$-2,397
/ Month












