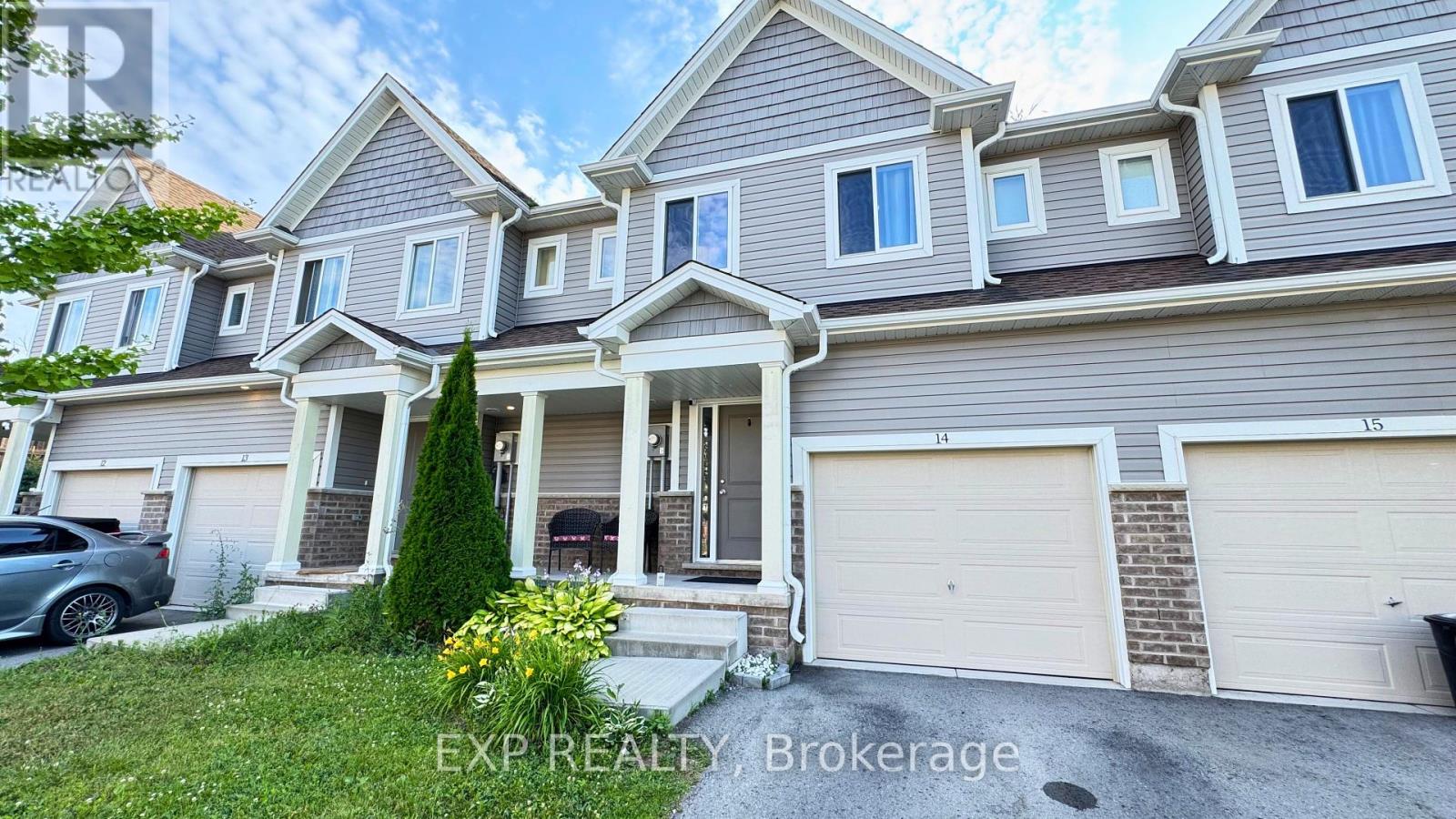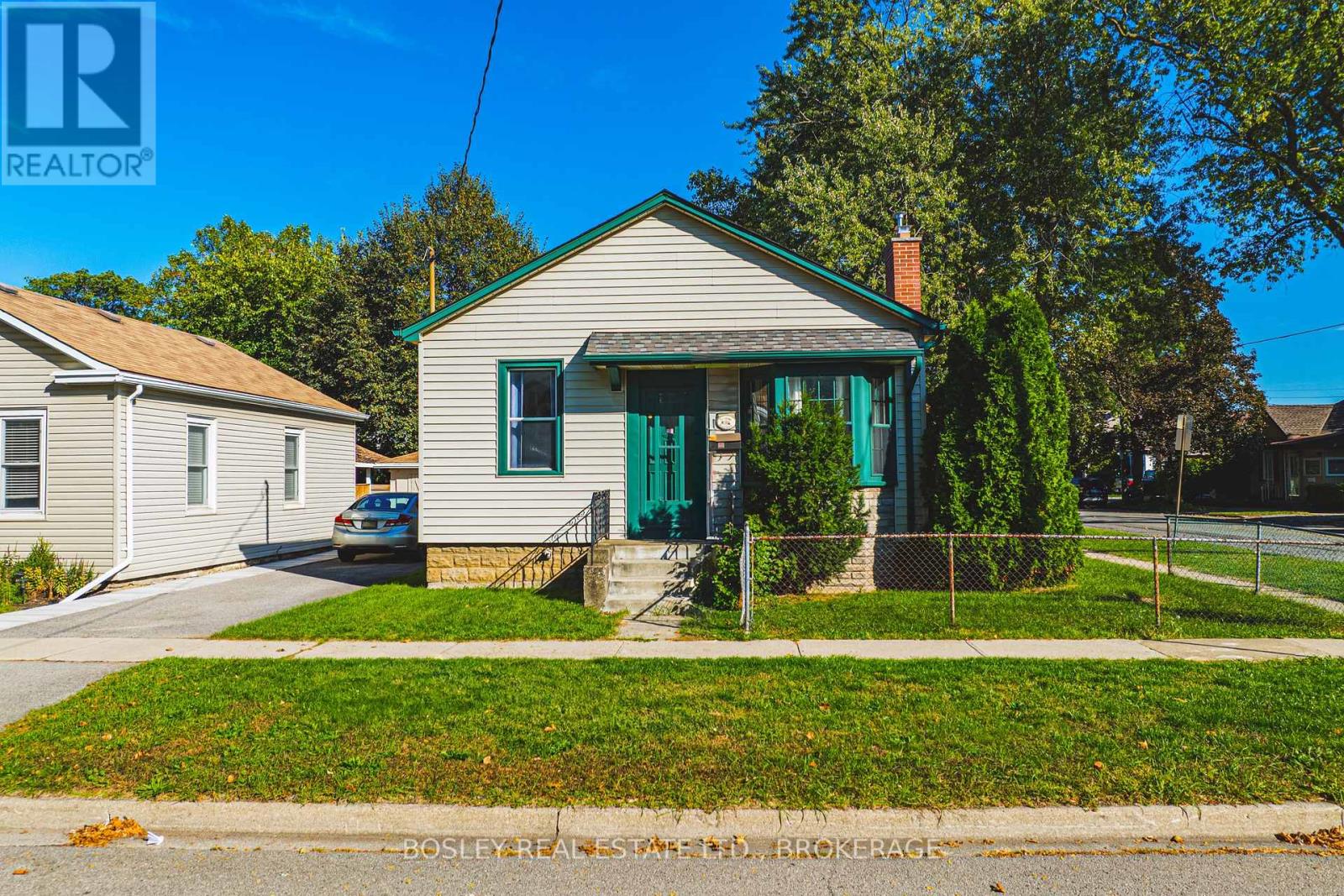- Houseful
- ON
- St. Catharines
- Oakdale
- 14 60 Canterbury Dr

Highlights
Description
- Time on Houseful97 days
- Property typeSingle family
- Neighbourhood
- Median school Score
- Mortgage payment
Welcome to Unit 14 at 60 Canterbury Drive. Discover a beautifully maintained townhouse nestled in one of St. Catharines most sought-after communities. This stylish 3-bedroom, 2.5-bath home offers over 1,400 sq. ft. of thoughtfully designed, living space perfect for families, professionals, or first-time buyers. Step into a bright and open concept main floor, featuring a sleek kitchen with stainless steel appliances, a central island, and ample cabinetry ideal for both daily living and entertaining. Sliding glass doors lead to your private backyard, a peaceful retreat backing onto green space with no rear neighbours. Upstairs, the spacious primary bedroom features a walk-in closet and a private ensuite, while two additional bedrooms share a full bath. A convenient second-floor laundry adds practicality to everyday routines. The Finished basement offers a rec room, gym and home office. Additional features include very low condo fees, central air, and a location just minutes from Brock U, Hwy 406/QEW, shopping, restaurants, parks, and the Niagara Outlets and The Pen Centre. Unit 14 stands out for its clean finishes, natural light, and peaceful setting. Dont miss your chance to own a move-in-ready home in a quiet, family-friendly community. Schedule your private tour today. (id:63267)
Home overview
- Cooling Central air conditioning
- Heat source Natural gas
- Heat type Forced air
- # total stories 2
- # parking spaces 2
- Has garage (y/n) Yes
- # full baths 2
- # half baths 1
- # total bathrooms 3.0
- # of above grade bedrooms 3
- Community features Pet restrictions
- Subdivision 456 - oakdale
- Lot size (acres) 0.0
- Listing # X12287344
- Property sub type Single family residence
- Status Active
- Primary bedroom 6.09m X 3.07m
Level: 2nd - 3rd bedroom 2.46m X 3.35m
Level: 2nd - Bathroom 2.83m X 1.52m
Level: 2nd - Laundry 2.02m X 1.01m
Level: 2nd - 2nd bedroom 2.75m X 3.97m
Level: 2nd - Bathroom 2.8m X 1.53m
Level: 2nd - Family room 6.11m X 3.38m
Level: Basement - Bathroom 1.24m X 1.58m
Level: Main - Dining room 2.47m X 3.05m
Level: Main - Kitchen 3.68m X 2.75m
Level: Main - Living room 3.08m X 5.18m
Level: Main
- Listing source url Https://www.realtor.ca/real-estate/28610594/14-60-canterbury-drive-st-catharines-oakdale-456-oakdale
- Listing type identifier Idx

$-1,131
/ Month












