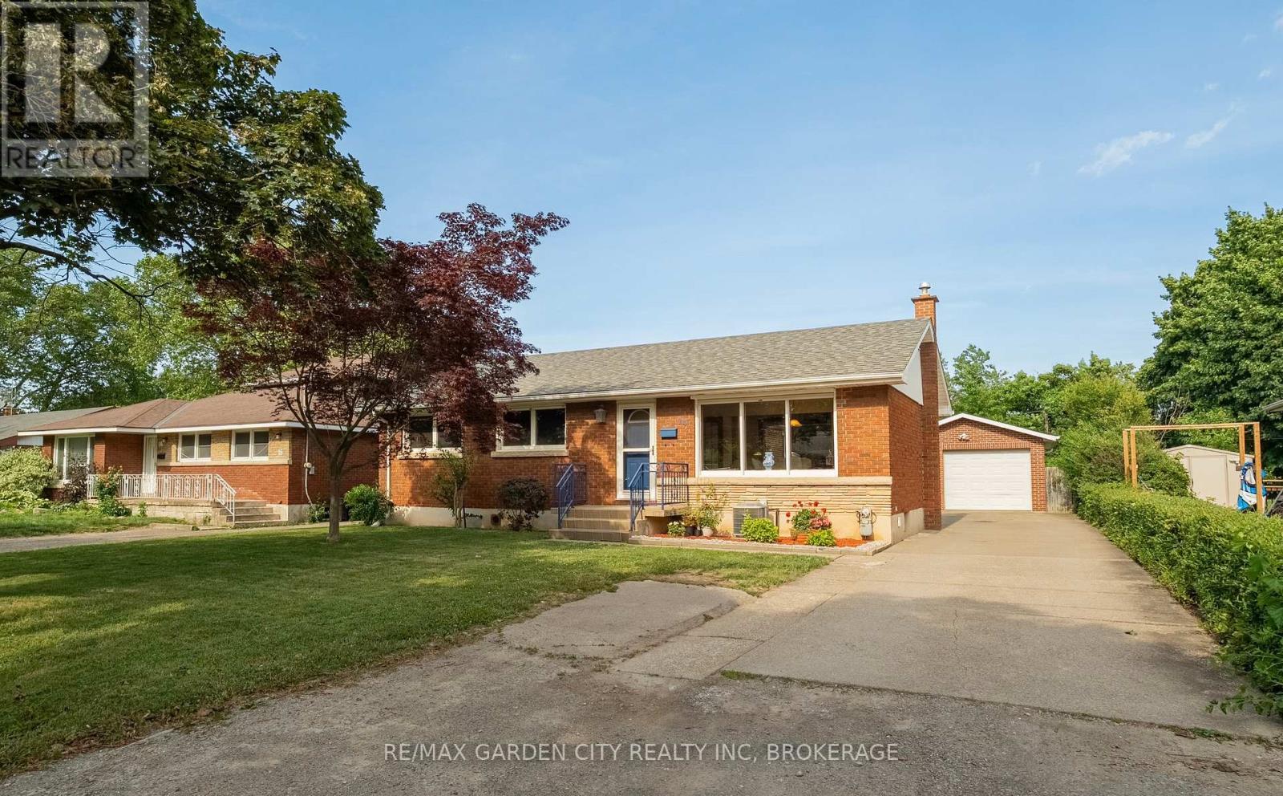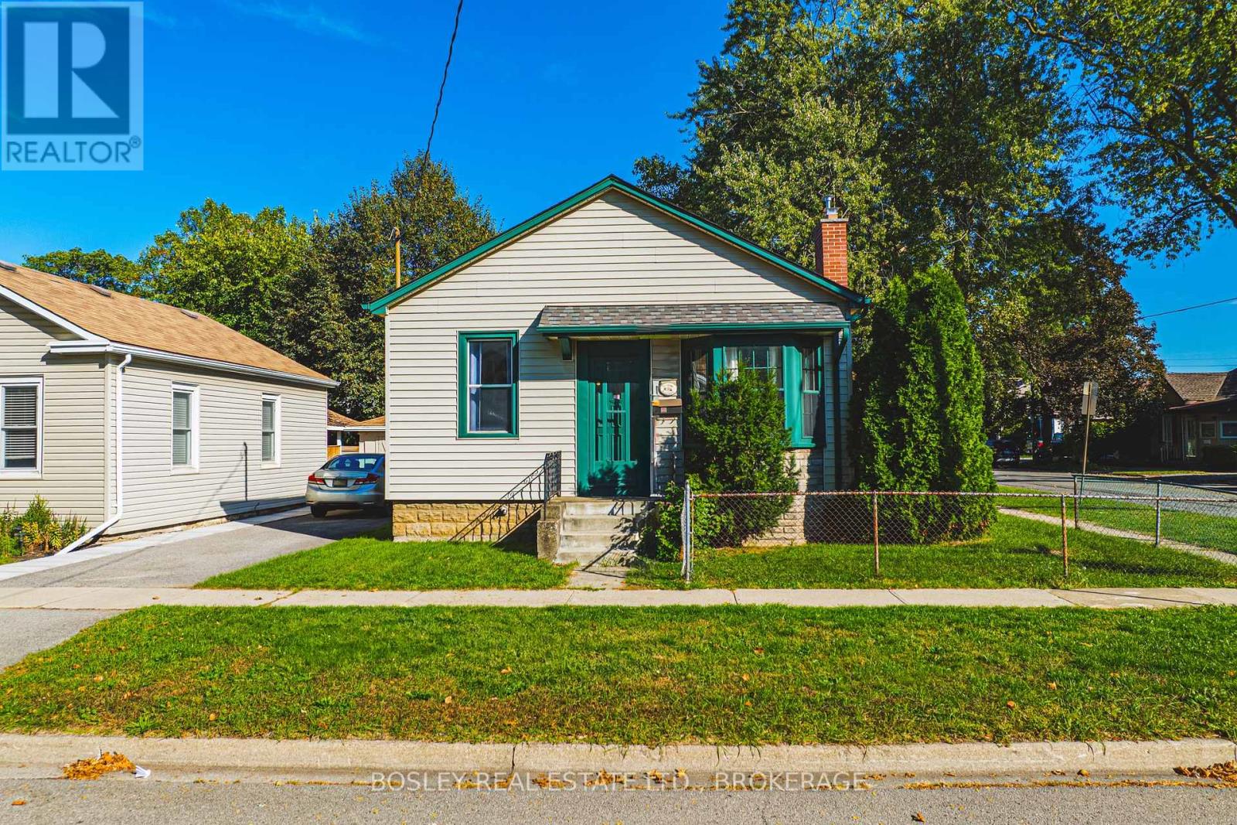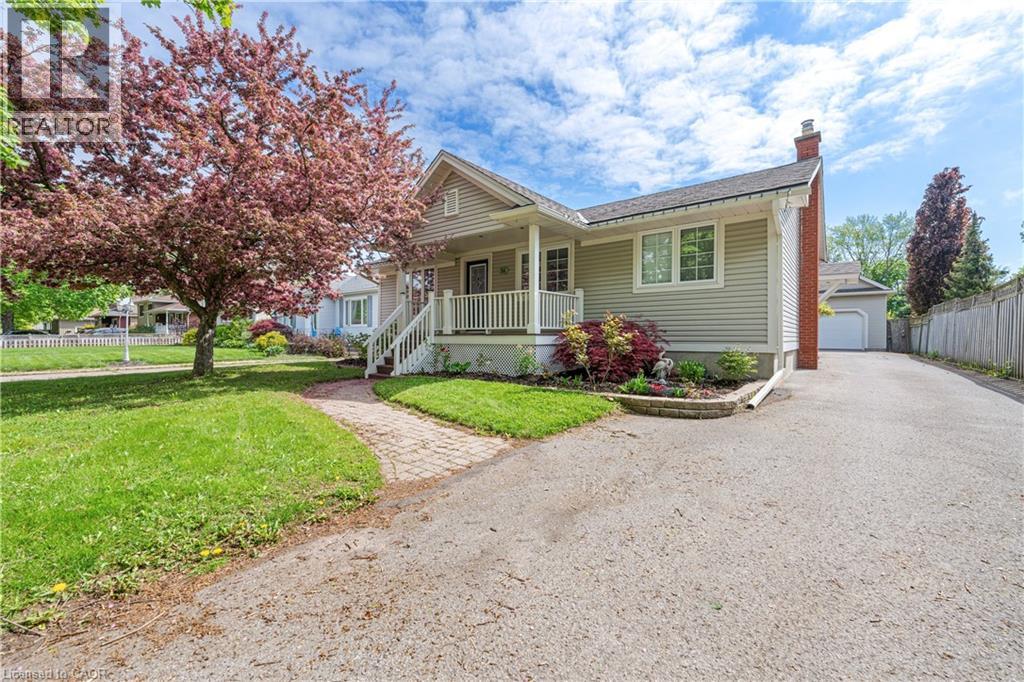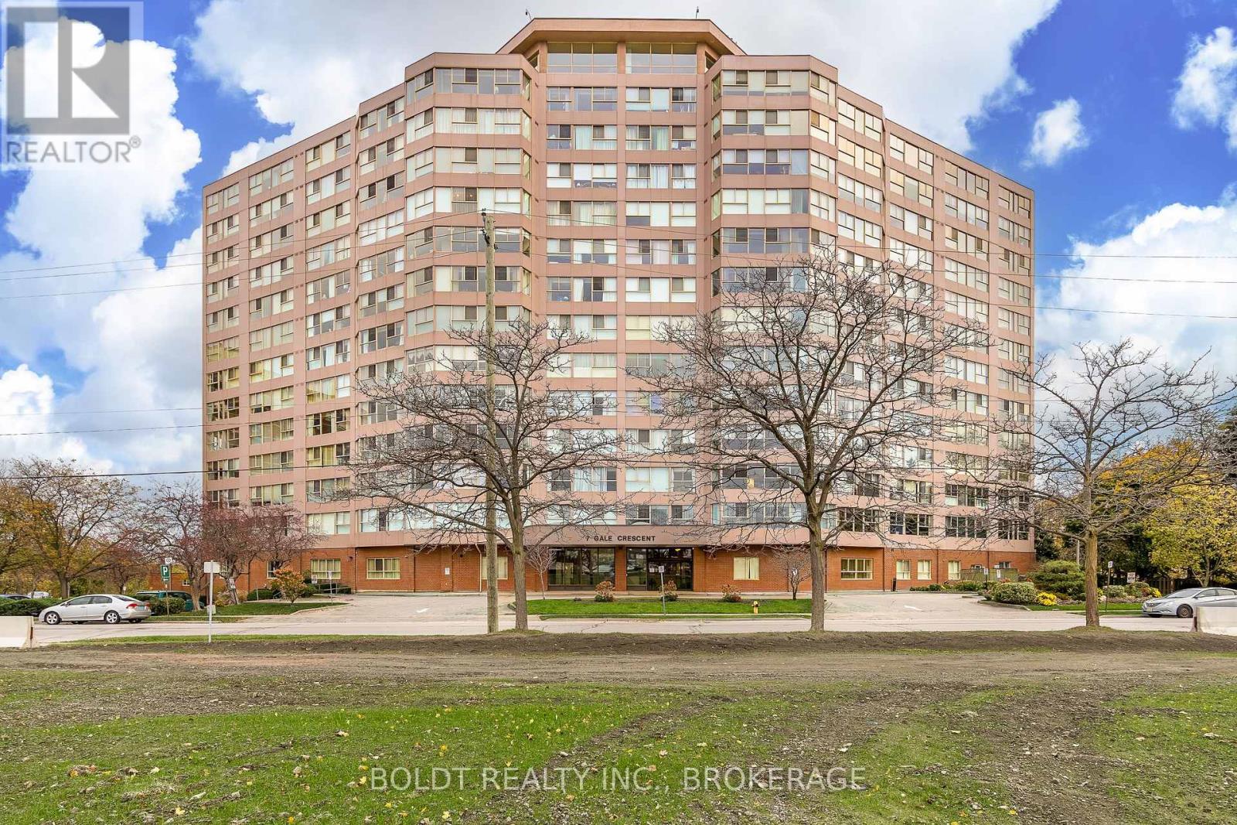- Houseful
- ON
- St. Catharines
- Grantham East
- 14 Edinburgh Dr

Highlights
Description
- Time on Houseful46 days
- Property typeSingle family
- StyleBungalow
- Neighbourhood
- Median school Score
- Mortgage payment
This carefully well maintained property is ready to welcome its next family. With 1,525 sq. ft. on the main floor alone, with 3 bedrooms on this level and 2 more in the finished basement, theres room for everyone to live, grow, and enjoy.The main floor features a spacious family room with a cozy gas fireplace, plus a stunning custom Tuscan-style kitchen that flows seamlessly into the dining area, also complete with its own fireplace. Step outside to the backyard oasis, featuring a large deck, above-ground saltwater pool, and plenty of grass for kids or pets to play.The finished basement offers in-law capability with a separate entrance, 2 bedrooms, a rec room, a full bathroom, laundry, and a rough-in for a second kitchen.The home also features European-style windows with manual and electric shutters, and two gas fireplaces (one in the family room and another in the kitchen/dining area). The house is equipped with a Reverse Osmosis drinking water system, an owned water heater (2023), central vac (2016), furnace (2005, serviced annually), A/C (2014), updated electrical panel (2014), and roof (2016), with no rental equipment.The 1.5-car garage provides excellent space for storage or a workshop, and the driveway offers plenty of room for multiple vehicles. With no rear neighbours, this property delivers the perfect balance of charm, space, and modern conveniences. (id:63267)
Home overview
- Cooling Central air conditioning
- Heat source Natural gas
- Heat type Forced air
- Has pool (y/n) Yes
- Sewer/ septic Sanitary sewer
- # total stories 1
- Fencing Fully fenced, fenced yard
- # parking spaces 5
- Has garage (y/n) Yes
- # full baths 2
- # total bathrooms 2.0
- # of above grade bedrooms 5
- Has fireplace (y/n) Yes
- Community features School bus
- Subdivision 441 - bunting/linwell
- Lot size (acres) 0.0
- Listing # X12381012
- Property sub type Single family residence
- Status Active
- Bedroom 3.22m X 4.1m
Level: Basement - Recreational room / games room 5.34m X 5.8m
Level: Basement - 2nd bedroom 2.76m X 2.84m
Level: Basement - 3rd bedroom 3.03m X 2.7m
Level: Main - 2nd bedroom 3.02m X 3.05m
Level: Main - Kitchen 3.05m X 4.6m
Level: Main - Dining room 2.93m X 6.8m
Level: Main - Primary bedroom 3.15m X 3.42m
Level: Main - Family room 7.07m X 5.5m
Level: Main
- Listing source url Https://www.realtor.ca/real-estate/28813442/14-edinburgh-drive-st-catharines-buntinglinwell-441-buntinglinwell
- Listing type identifier Idx

$-1,997
/ Month












