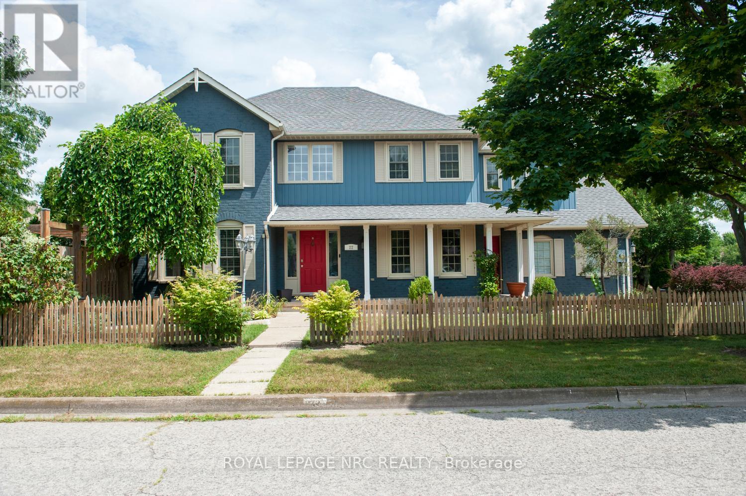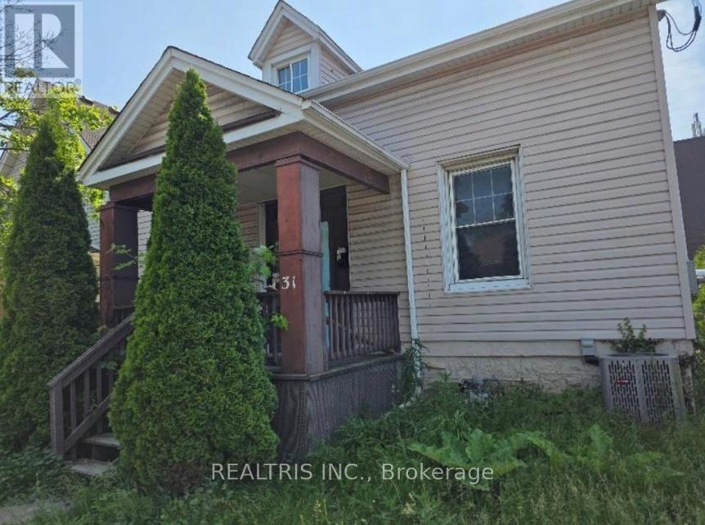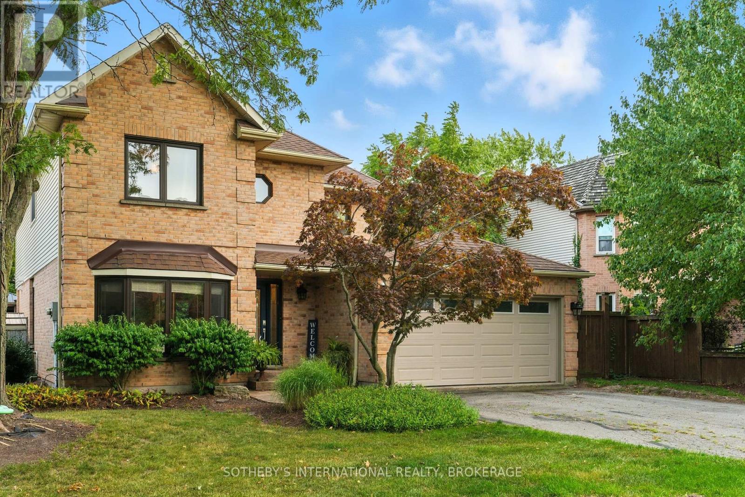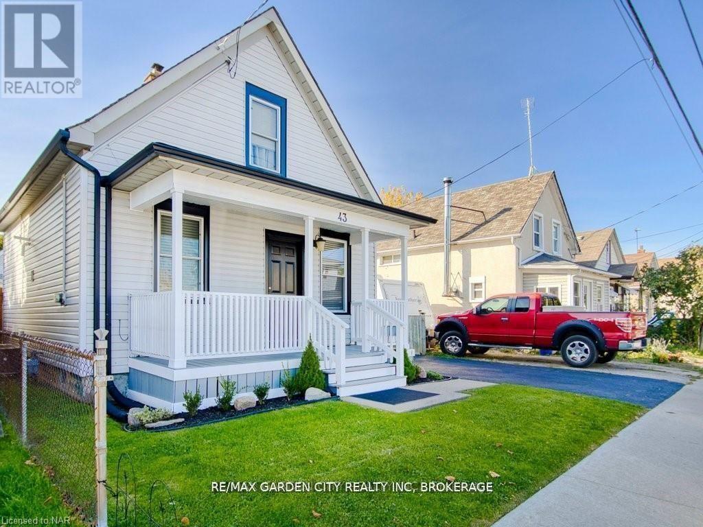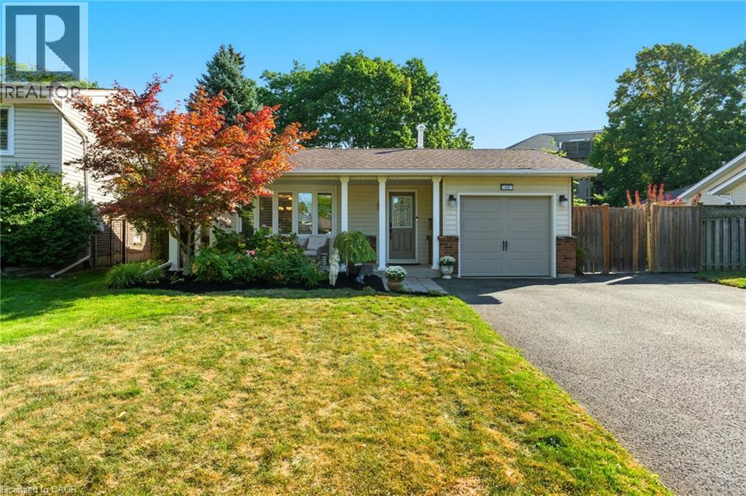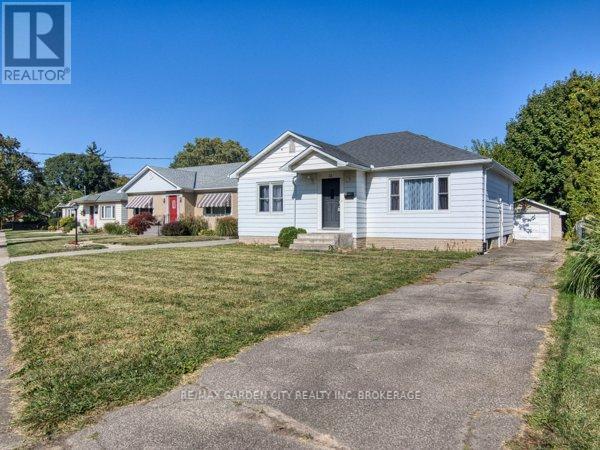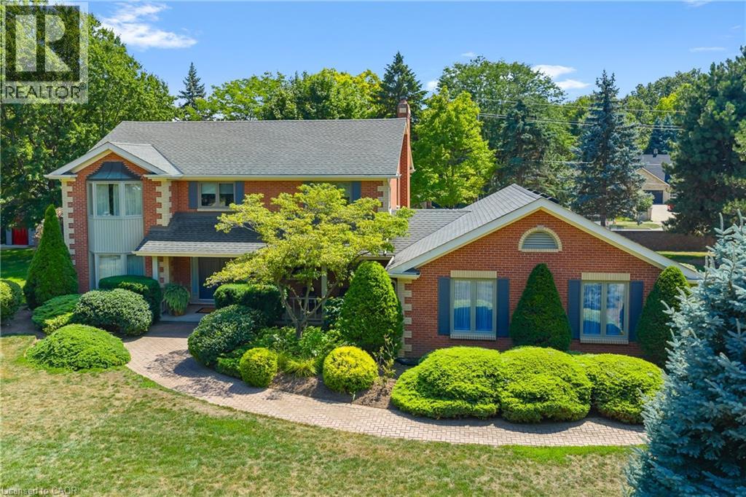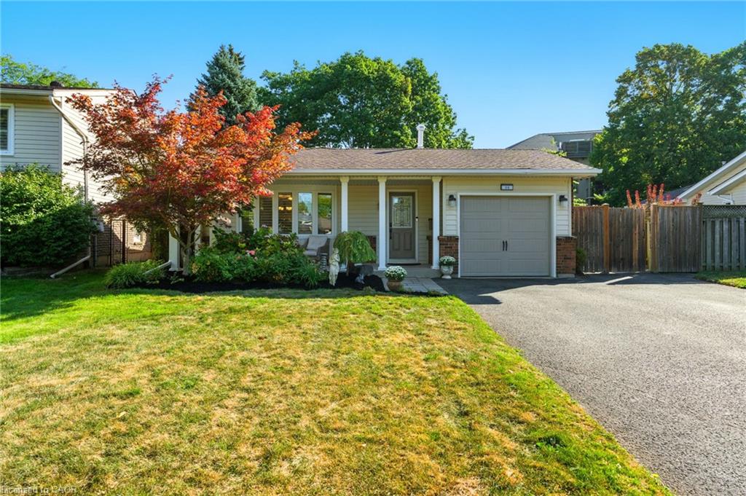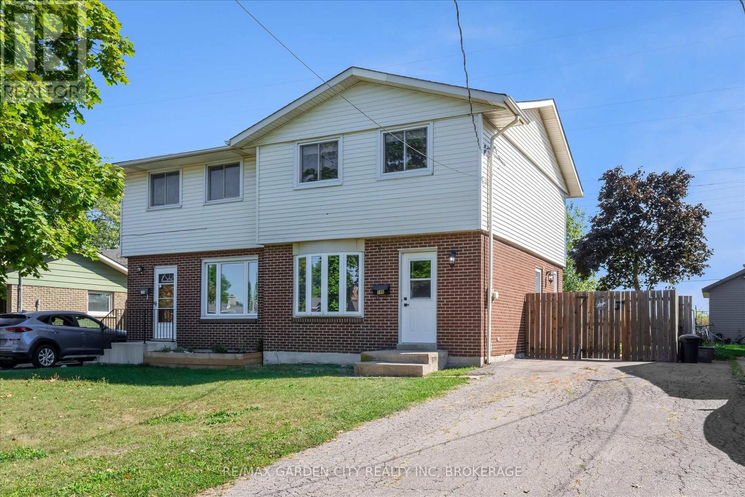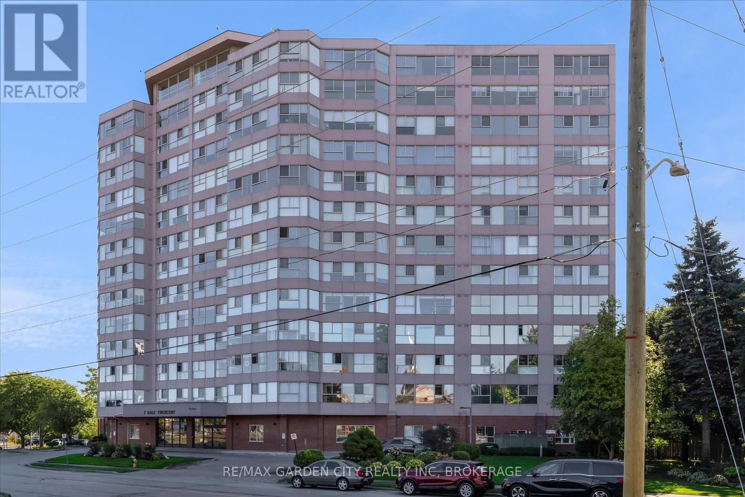- Houseful
- ON
- St. Catharines
- Fitzgerald
- 14 Linwood St
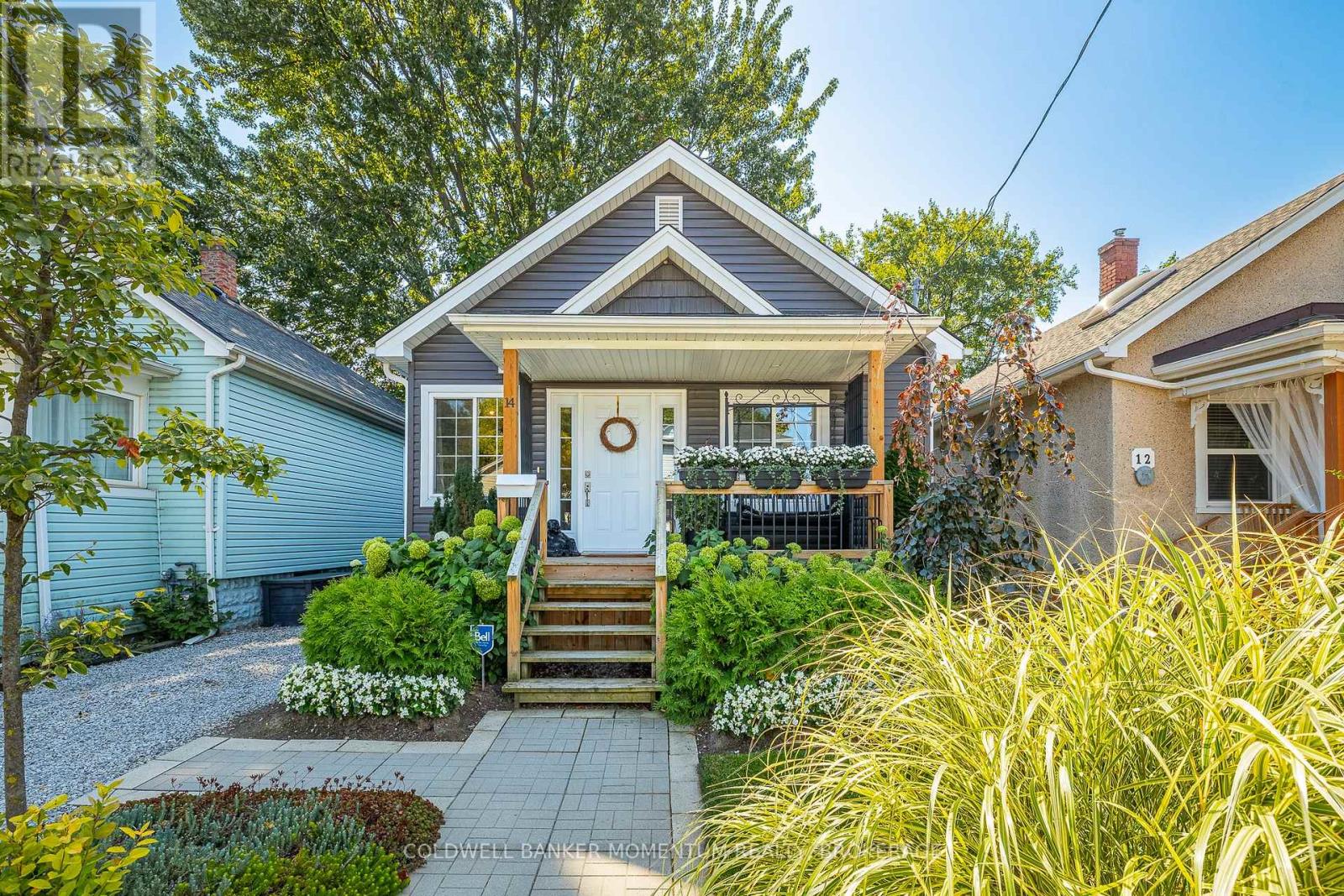
Highlights
Description
- Time on Housefulnew 2 hours
- Property typeSingle family
- StyleBungalow
- Neighbourhood
- Median school Score
- Mortgage payment
From the moment you arrive at 14 Linwood St. you will be captivated by the magazine worthy curb appeal and a lovely covered front porch made for people watching and friendly waves to neighbours, its the kind of place that instantly feels like home and the inside is just as impressive. This thoughtfully redesigned bungalow features an open-concept layout with living room and cozy gas fireplace, dining area and spacious eat-in kitchen. The kitchen is every cook's and baker's dream, offering an abundance of cabinetry, ample counter space, a peninsula, a functional island and four stainless steel appliances. Large windows throughout the home flood the space with natural light, creating a warm and homey atmosphere. The primary bedroom is thoughtfully tucked away, offering a private sanctuary with ensuite privilege to the beautifully updated 4 pc bathroom. Two additional bedrooms provide the flexibility to grow, host or create. Extending the living space is the finished basement with spacious rec room, a play area for the little ones, and a modern 3 pc bathroom making it ideal for family living or entertaining guests. Slide open the kitchen doors and step into your own backyard oasis: a gorgeous 21 x 10 covered deck where you can enjoy your morning coffee/tea, unwind to the sounds of nature and take in the beautifully landscaped, low maintenance gardens. There are two garden sheds for added convenience. Located just a short walk to downtown, parks, schools, shopping, restaurants, transit and more, with quick and easy access to the QEW. Notable updates: roof 2018, vinyl siding 2018, windows 2018, furnace & A/C 2018, flooring 2018, upgraded wiring 2019, plumbing 2019. (id:63267)
Home overview
- Cooling Central air conditioning
- Heat source Natural gas
- Heat type Forced air
- Sewer/ septic Sanitary sewer
- # total stories 1
- Fencing Fenced yard
- # parking spaces 1
- # full baths 2
- # total bathrooms 2.0
- # of above grade bedrooms 3
- Has fireplace (y/n) Yes
- Subdivision 451 - downtown
- Lot desc Landscaped
- Lot size (acres) 0.0
- Listing # X12409501
- Property sub type Single family residence
- Status Active
- Recreational room / games room 8.29m X 6.09m
Level: Basement - Bathroom 2.44m X 1.92m
Level: Basement - Recreational room / games room 8.29m X 6.09m
Level: Basement - 2nd bedroom 2.86m X 2.82m
Level: Main - Primary bedroom 3.79m X 2.85m
Level: Main - Bathroom 3.44m X 1.81m
Level: Main - Living room 7.44m X 3.56m
Level: Main - Dining room 3.58m X 2.83m
Level: Main - Kitchen 4.46m X 3.56m
Level: Main - 3rd bedroom 2.83m X 2.69m
Level: Main
- Listing source url Https://www.realtor.ca/real-estate/28875318/14-linwood-street-st-catharines-downtown-451-downtown
- Listing type identifier Idx

$-1,533
/ Month

